$609,800
Available - For Sale
Listing ID: W11880856
3100 Keele St , Unit 325, Toronto, M3M 2H4, Ontario
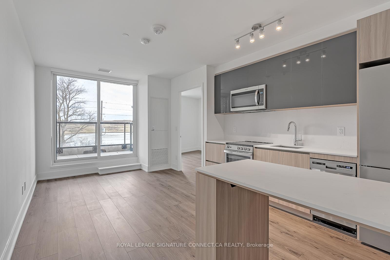
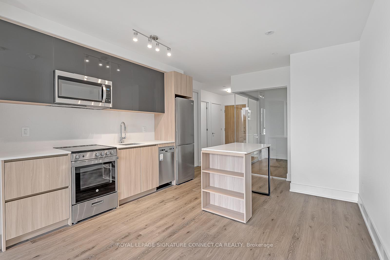
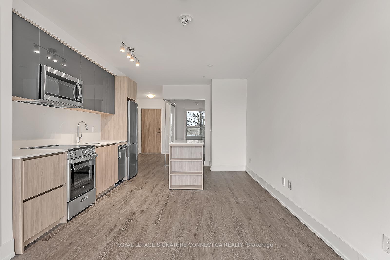
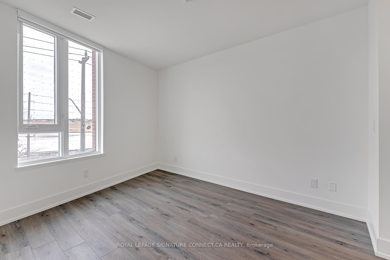
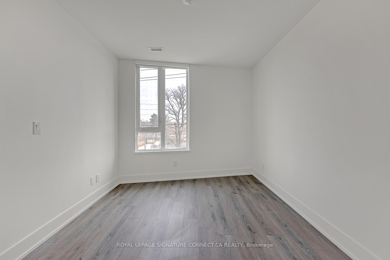
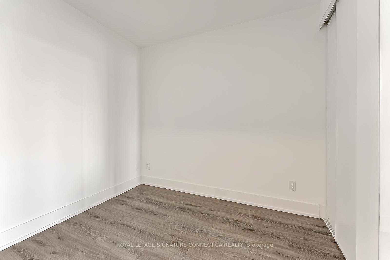
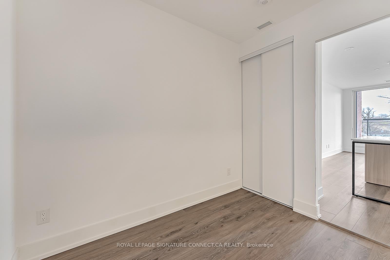
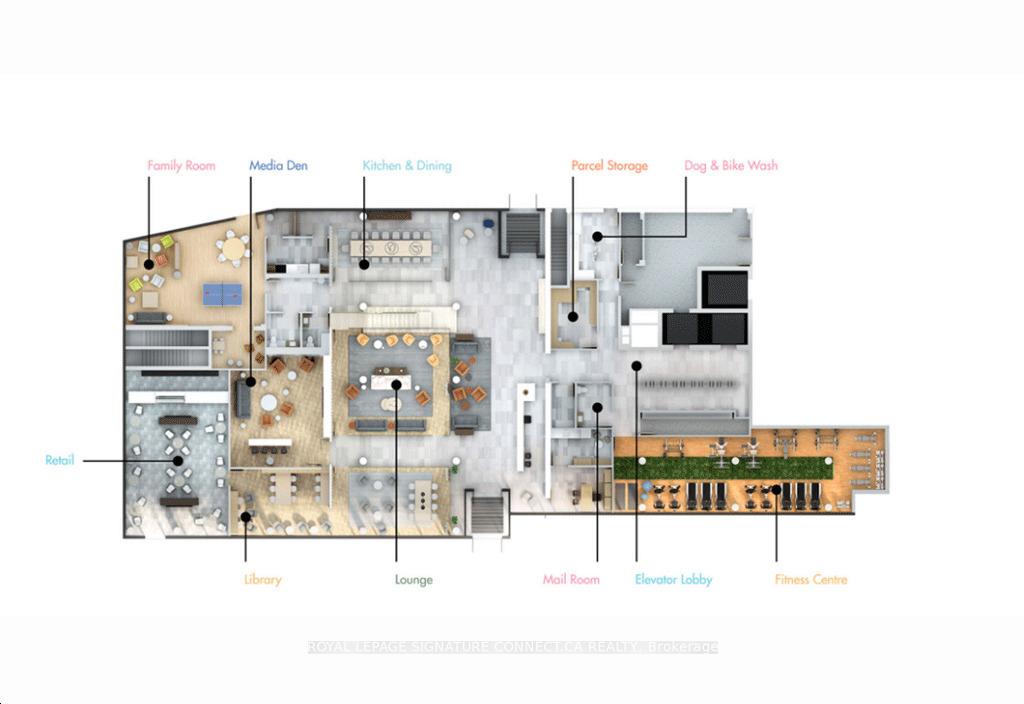
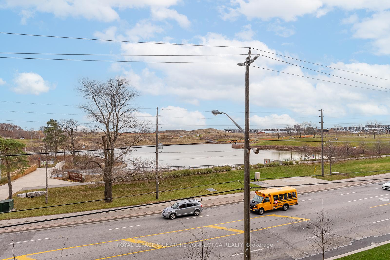
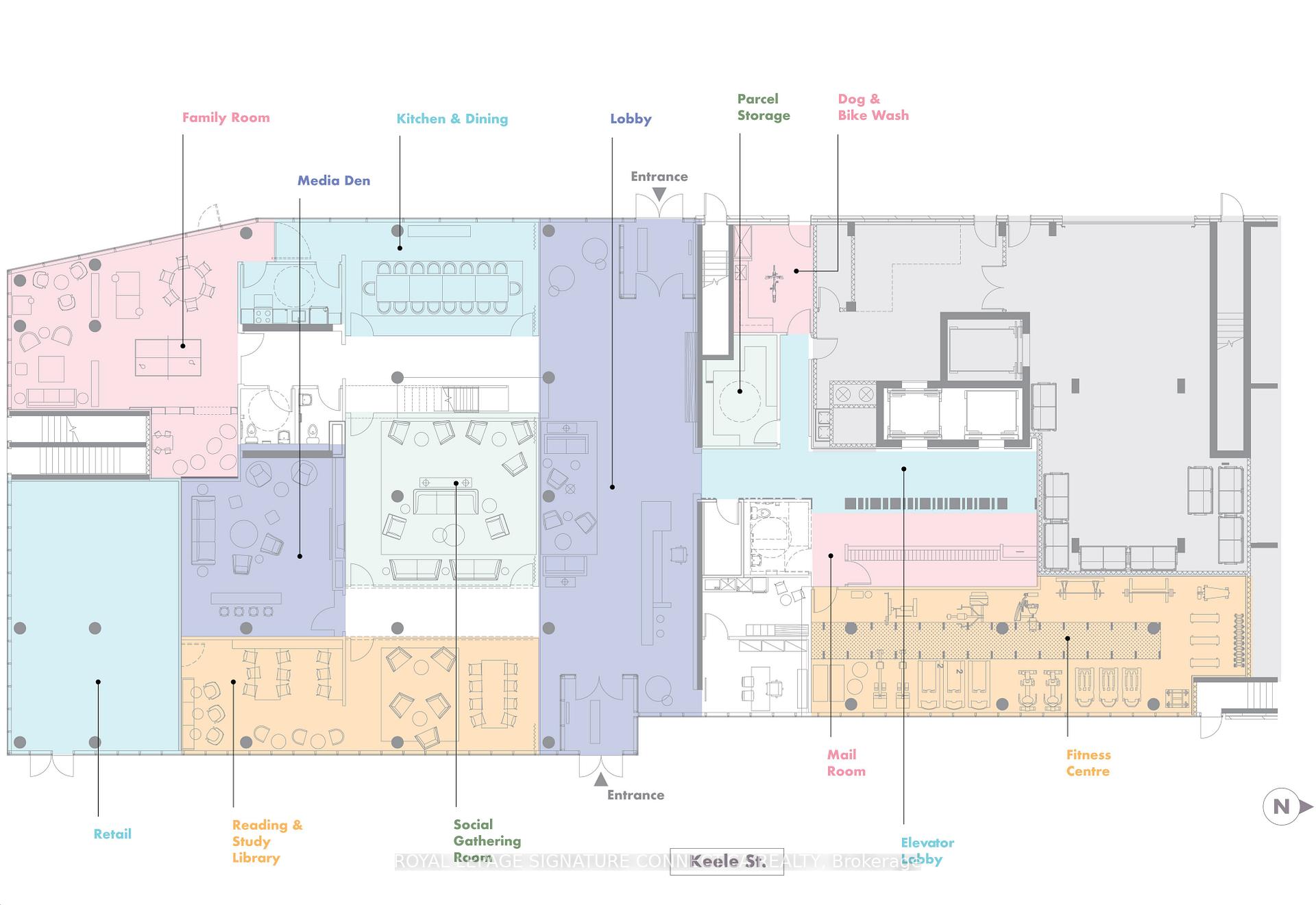
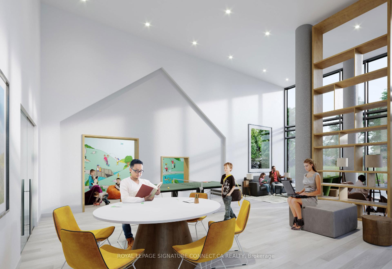
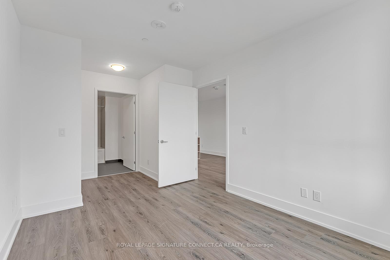
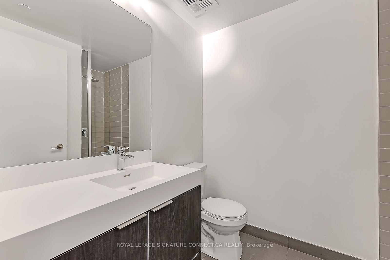
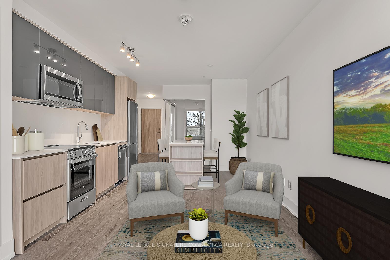
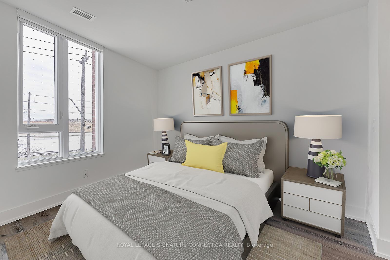
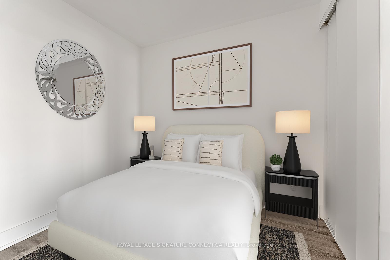
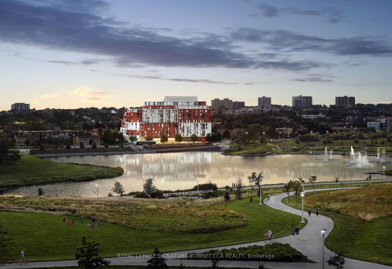
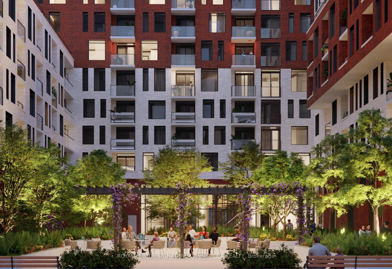
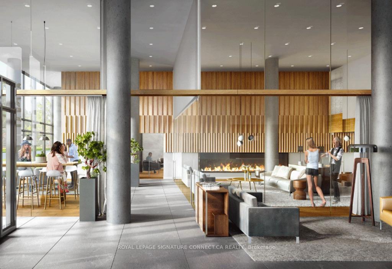
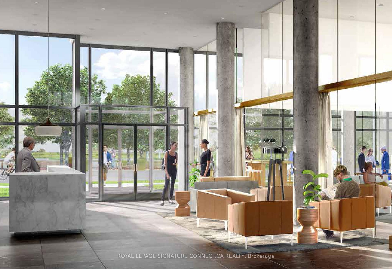
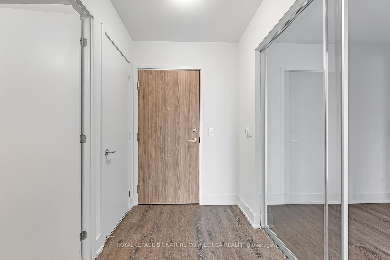
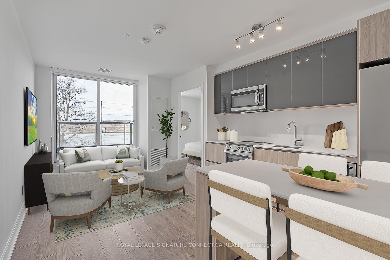
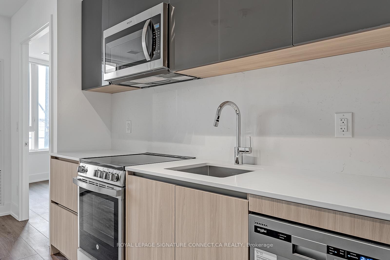
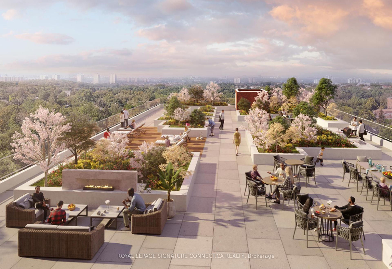
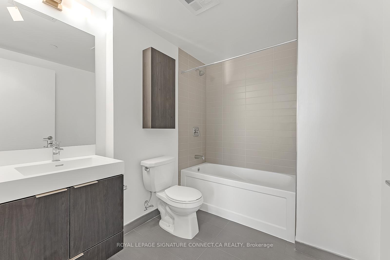
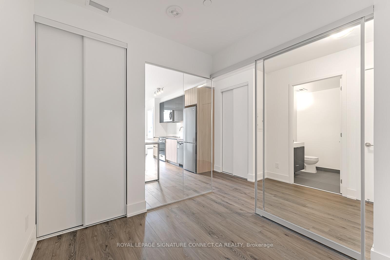
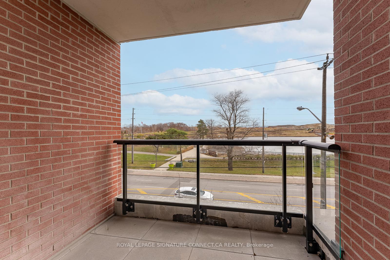
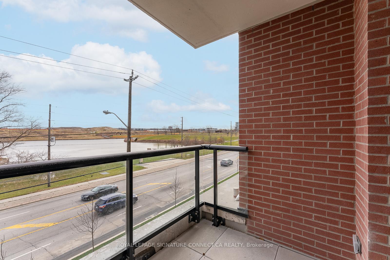
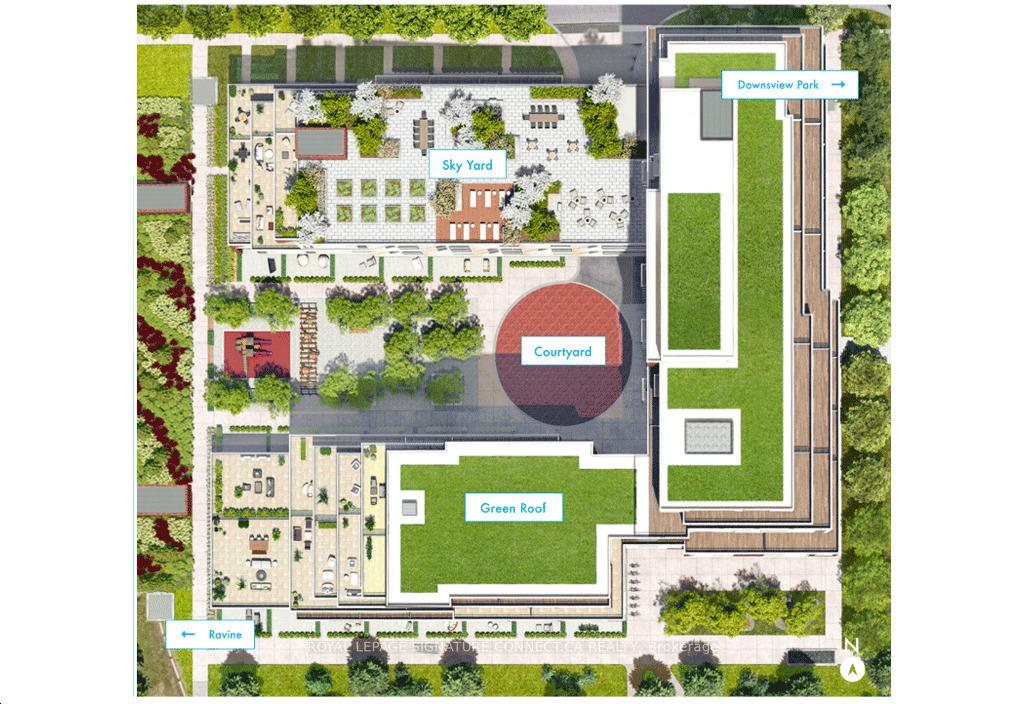
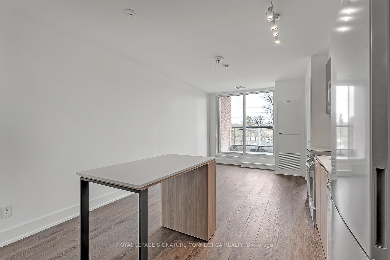
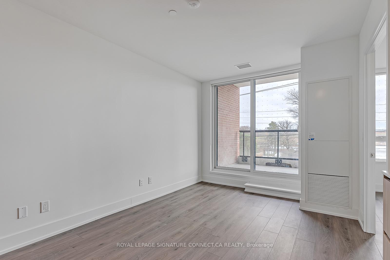
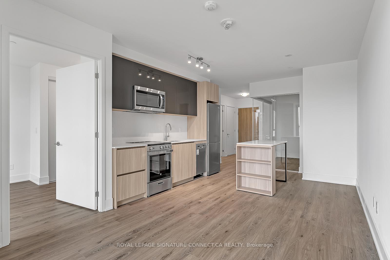
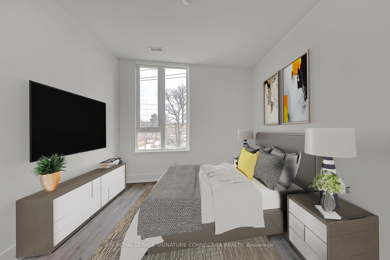
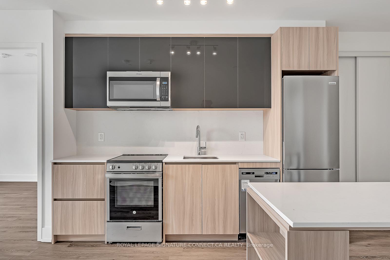
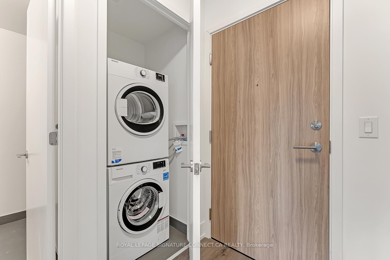
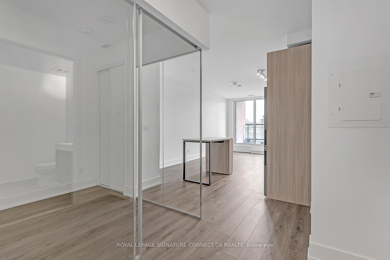
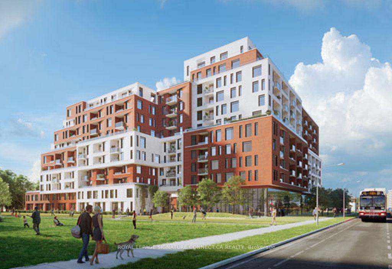
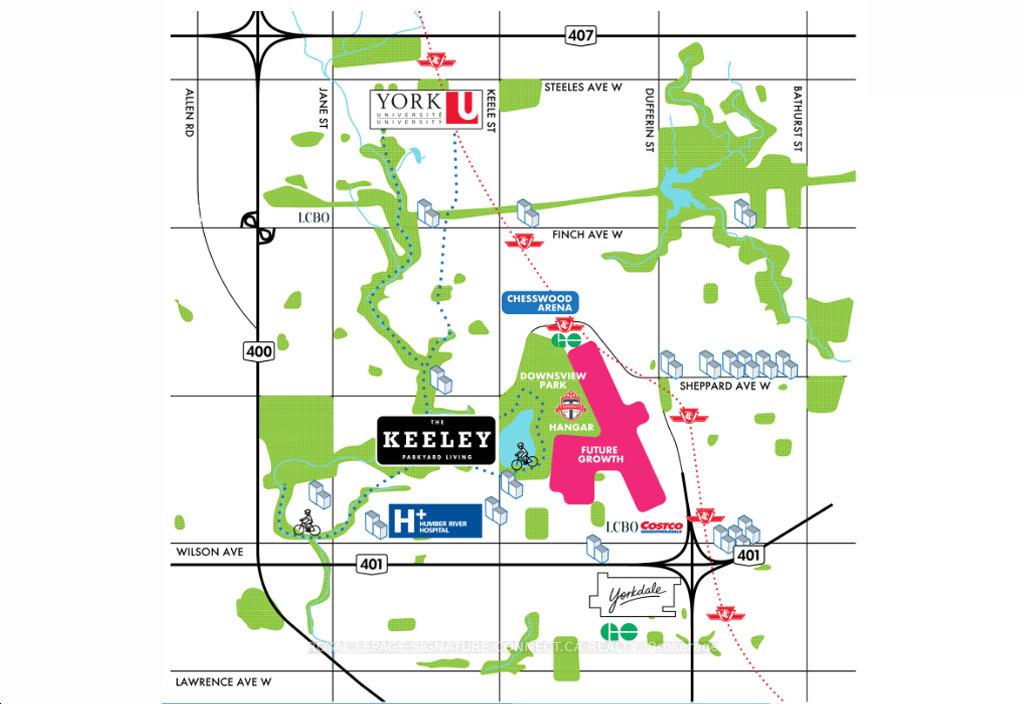






































| Step into this brand-new, never-lived-in 2-bedroom sanctuary in the prestigious Keeley Condos at Downsview Park. This suite offers a blend of space, style, and accessibility, featuring wider hallways and doorways for effortless movement. The heart of the home is the sleek, contemporary kitchen, boasting built-in stainless steel appliances, a chic center island with a custom-matched countertop, and a dazzling backsplash. Integrated storage in the island elevates both functionality and aesthetic appeal, making it a culinary dream. The main bedroom is complete with a spa-inspired, 4-piece ensuite bathroom crafted for accessibility and relaxation. With the TTC at your doorstep, you're seamlessly connected to the new subway extension, York University, Humber River Hospital, and an array of scenic trails. This home isn't just a place to live, its a gateway to urban convenience and natural beauty, all wrapped in modern elegance. |
| Extras: Amenities include a 7th floor sky yard with gas BBQ's, state-of-the-art Gym, Garden, study & library, lounge area, social gathering space, family room, bike wash, dog wash, media den, children's play area & more! |
| Price | $609,800 |
| Taxes: | $0.00 |
| Maintenance Fee: | 587.49 |
| Address: | 3100 Keele St , Unit 325, Toronto, M3M 2H4, Ontario |
| Province/State: | Ontario |
| Condo Corporation No | TSCC |
| Level | 6 |
| Unit No | 32 |
| Directions/Cross Streets: | Keele St/Maryport Ave |
| Rooms: | 4 |
| Bedrooms: | 2 |
| Bedrooms +: | |
| Kitchens: | 1 |
| Family Room: | N |
| Basement: | None |
| Property Type: | Condo Apt |
| Style: | Apartment |
| Exterior: | Concrete, Other |
| Garage Type: | Underground |
| Garage(/Parking)Space: | 1.00 |
| Drive Parking Spaces: | 0 |
| Park #1 | |
| Parking Type: | Owned |
| Exposure: | E |
| Balcony: | Open |
| Locker: | Owned |
| Pet Permited: | Restrict |
| Approximatly Square Footage: | 700-799 |
| Building Amenities: | Bike Storage, Concierge, Gym, Media Room, Party/Meeting Room |
| Property Features: | Clear View, Hospital, Park, Public Transit, Ravine, School |
| Maintenance: | 587.49 |
| Common Elements Included: | Y |
| Parking Included: | Y |
| Building Insurance Included: | Y |
| Fireplace/Stove: | N |
| Heat Source: | Gas |
| Heat Type: | Forced Air |
| Central Air Conditioning: | Central Air |
| Central Vac: | N |
| Ensuite Laundry: | Y |
$
%
Years
This calculator is for demonstration purposes only. Always consult a professional
financial advisor before making personal financial decisions.
| Although the information displayed is believed to be accurate, no warranties or representations are made of any kind. |
| ROYAL LEPAGE SIGNATURE CONNECT.CA REALTY |
- Listing -1 of 0
|
|

Dir:
1-866-382-2968
Bus:
416-548-7854
Fax:
416-981-7184
| Book Showing | Email a Friend |
Jump To:
At a Glance:
| Type: | Condo - Condo Apt |
| Area: | Toronto |
| Municipality: | Toronto |
| Neighbourhood: | Downsview-Roding-CFB |
| Style: | Apartment |
| Lot Size: | x () |
| Approximate Age: | |
| Tax: | $0 |
| Maintenance Fee: | $587.49 |
| Beds: | 2 |
| Baths: | 2 |
| Garage: | 1 |
| Fireplace: | N |
| Air Conditioning: | |
| Pool: |
Locatin Map:
Payment Calculator:

Listing added to your favorite list
Looking for resale homes?

By agreeing to Terms of Use, you will have ability to search up to 249920 listings and access to richer information than found on REALTOR.ca through my website.
- Color Examples
- Red
- Magenta
- Gold
- Black and Gold
- Dark Navy Blue And Gold
- Cyan
- Black
- Purple
- Gray
- Blue and Black
- Orange and Black
- Green
- Device Examples


