$849,898
Available - For Sale
Listing ID: E11880847
1330 Altona Rd , Unit 29, Pickering, L1V 7E8, Ontario
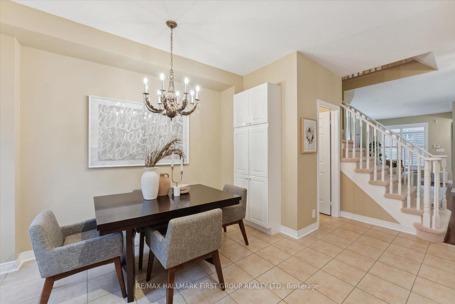
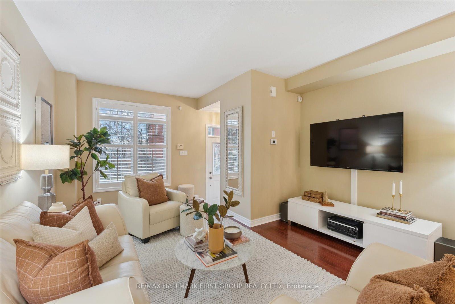
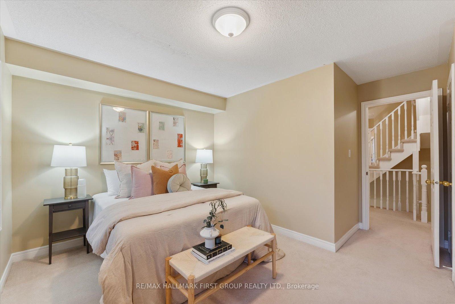
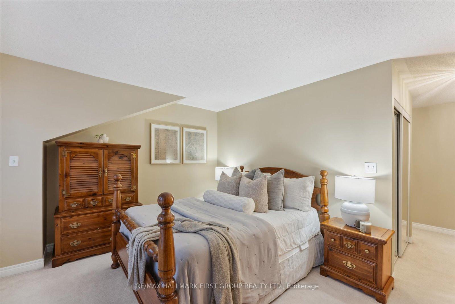
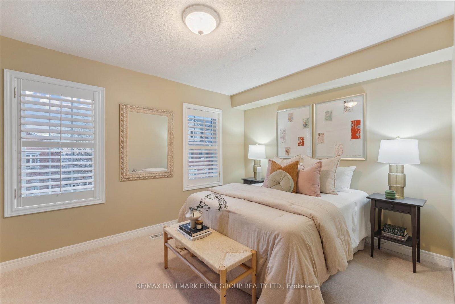
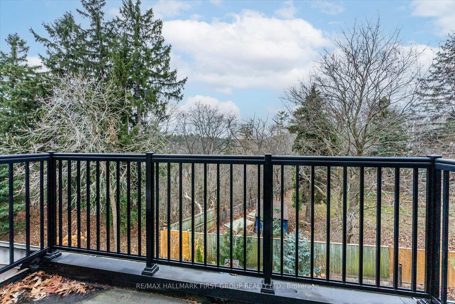
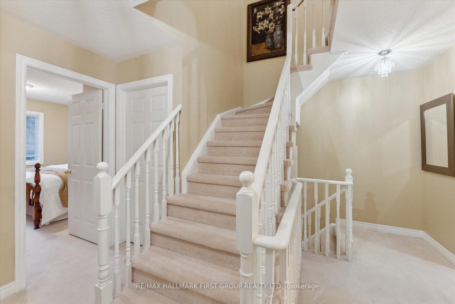
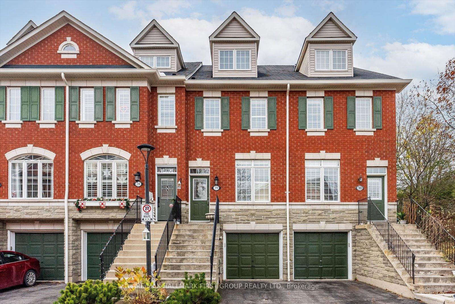
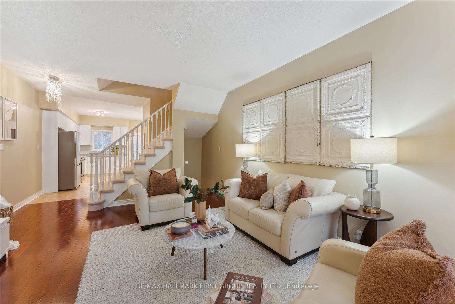
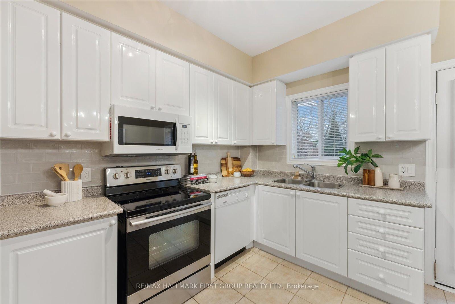
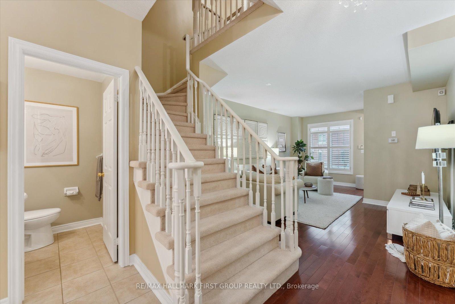
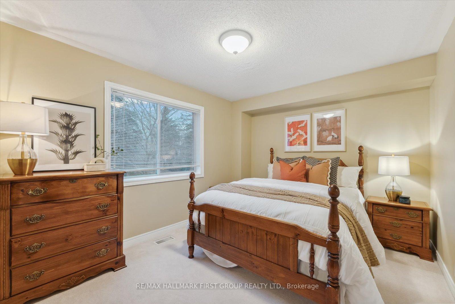
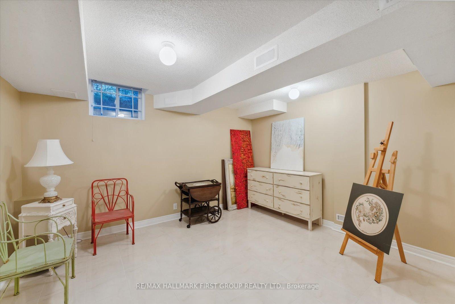
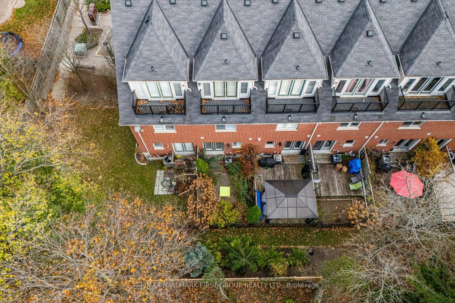
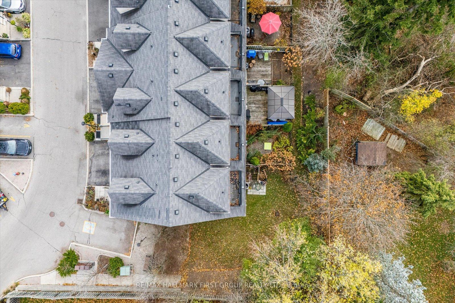
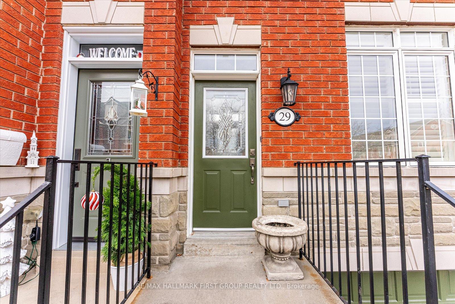
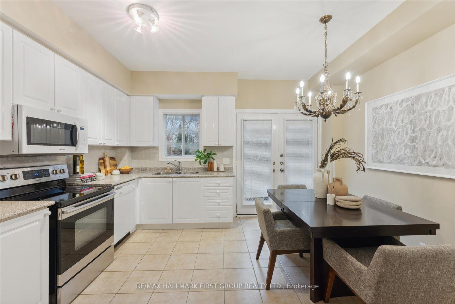
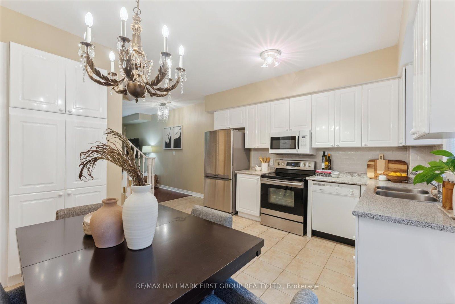
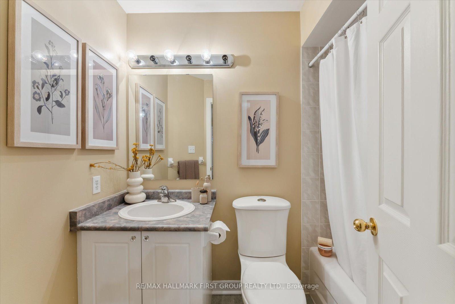
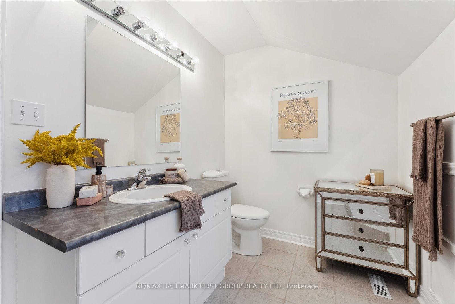
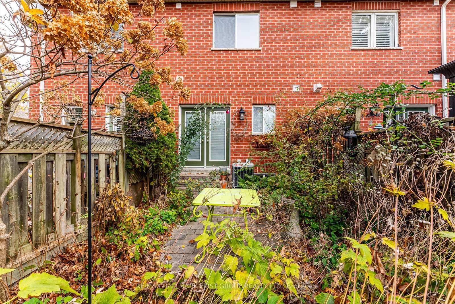
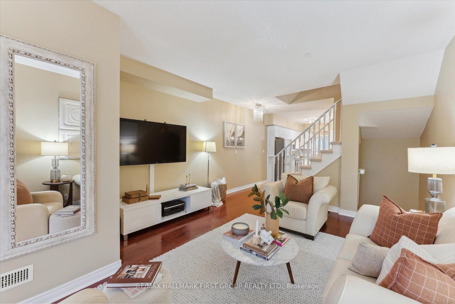
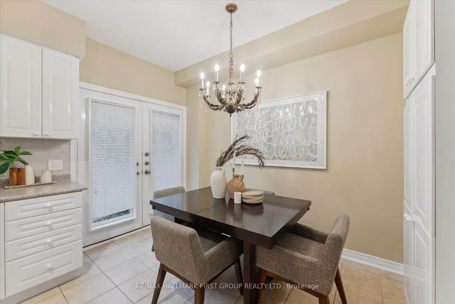
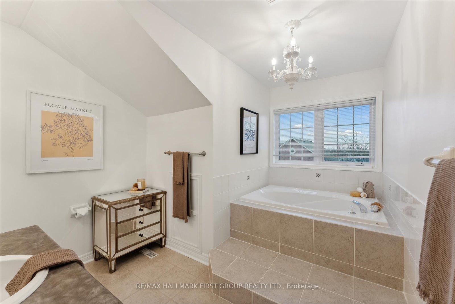
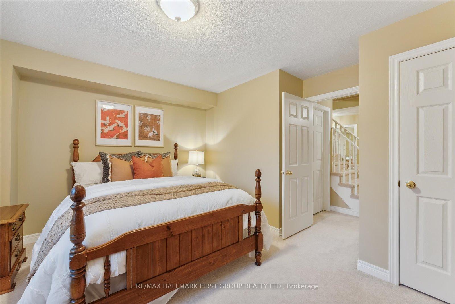
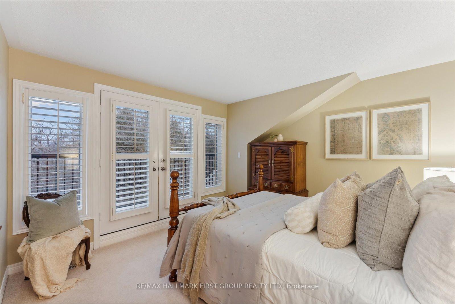


























| Welcome to this stunning 3-bedroom, 3-bathroom townhome in the sought-after Rougemount community of Pickering. Backing onto lush greenery and nestled among mature trees, this home offers a perfect combination of style, comfort, and convenience. The main floor features a bright and spacious open-concept living and dining area with gleaming hardwood floors, an eat-in kitchen with a walkout to a private patio and serene backyard. The primary suite on the third floor is a true retreat, offering an entire level of privacy. This spacious sanctuary boasts a double closet, a four-piece ensuite bathroom, and a walkout balcony. The second floor offers two generously sized bedrooms, perfect for family members or guests, along with a 4 piece bathroom. The finished basement provides additional living space with a cozy recreation room and direct access to the garage, ensuring convenience and functionality. Located in a meticulously maintained complex, this home is ideally situated just minutes from Rouge National Park, with quick access to Highway 401, commuting is a breeze, and the neighborhood is surrounded by top-rated schools, shopping, transit, and a variety of amenities. Whether you're looking for a tranquil retreat or a vibrant community, this home truly offers the best of both worlds. Don't miss this opportunity to own a beautiful townhome in one of Pickering's most desirable neighborhoods. |
| Extras: Exclusive parking for 2 (one in the driveway and one in the garage), Additional Visitors Parking, Direct Garage Access. |
| Price | $849,898 |
| Taxes: | $4712.03 |
| Maintenance Fee: | 348.21 |
| Address: | 1330 Altona Rd , Unit 29, Pickering, L1V 7E8, Ontario |
| Province/State: | Ontario |
| Condo Corporation No | DCC |
| Level | 1 |
| Unit No | 29 |
| Directions/Cross Streets: | Altona/Kingston |
| Rooms: | 6 |
| Rooms +: | 1 |
| Bedrooms: | 3 |
| Bedrooms +: | |
| Kitchens: | 2 |
| Family Room: | N |
| Basement: | Finished |
| Property Type: | Condo Townhouse |
| Style: | 3-Storey |
| Exterior: | Brick, Stone |
| Garage Type: | Attached |
| Garage(/Parking)Space: | 1.00 |
| Drive Parking Spaces: | 1 |
| Park #1 | |
| Parking Type: | None |
| Exposure: | N |
| Balcony: | Open |
| Locker: | None |
| Pet Permited: | Restrict |
| Retirement Home: | N |
| Approximatly Square Footage: | 1600-1799 |
| Property Features: | Cul De Sac, Grnbelt/Conserv |
| Maintenance: | 348.21 |
| Common Elements Included: | Y |
| Fireplace/Stove: | N |
| Heat Source: | Gas |
| Heat Type: | Forced Air |
| Central Air Conditioning: | Central Air |
| Laundry Level: | Upper |
| Ensuite Laundry: | Y |
$
%
Years
This calculator is for demonstration purposes only. Always consult a professional
financial advisor before making personal financial decisions.
| Although the information displayed is believed to be accurate, no warranties or representations are made of any kind. |
| RE/MAX HALLMARK FIRST GROUP REALTY LTD. |
- Listing -1 of 0
|
|

Dir:
1-866-382-2968
Bus:
416-548-7854
Fax:
416-981-7184
| Virtual Tour | Book Showing | Email a Friend |
Jump To:
At a Glance:
| Type: | Condo - Condo Townhouse |
| Area: | Durham |
| Municipality: | Pickering |
| Neighbourhood: | Rougemount |
| Style: | 3-Storey |
| Lot Size: | x () |
| Approximate Age: | |
| Tax: | $4,712.03 |
| Maintenance Fee: | $348.21 |
| Beds: | 3 |
| Baths: | 3 |
| Garage: | 1 |
| Fireplace: | N |
| Air Conditioning: | |
| Pool: |
Locatin Map:
Payment Calculator:

Listing added to your favorite list
Looking for resale homes?

By agreeing to Terms of Use, you will have ability to search up to 249920 listings and access to richer information than found on REALTOR.ca through my website.
- Color Examples
- Red
- Magenta
- Gold
- Black and Gold
- Dark Navy Blue And Gold
- Cyan
- Black
- Purple
- Gray
- Blue and Black
- Orange and Black
- Green
- Device Examples


