$2,775,000
Available - For Sale
Listing ID: C11880940
1 Yorkville Ave , Unit 5102, Toronto, M4W 1L1, Ontario
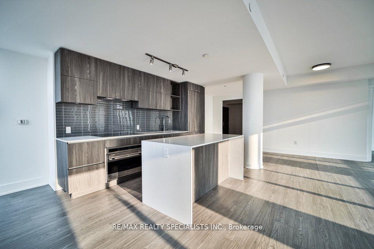
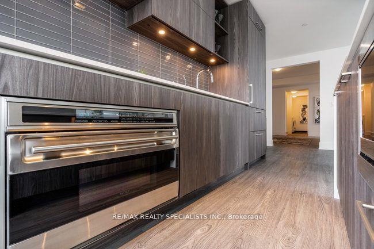
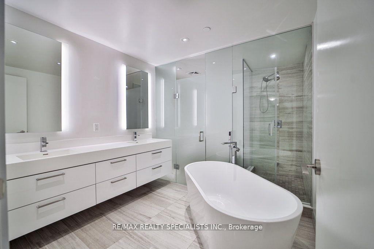
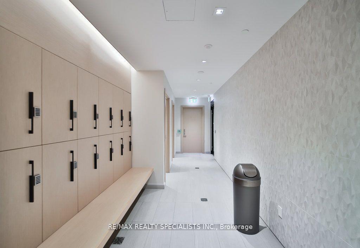
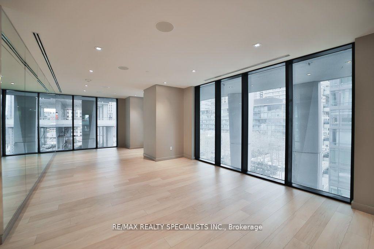
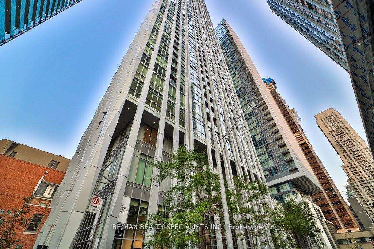
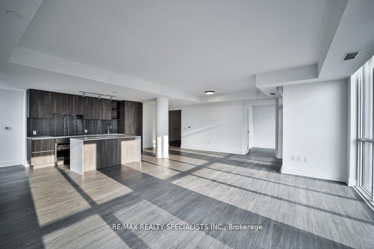
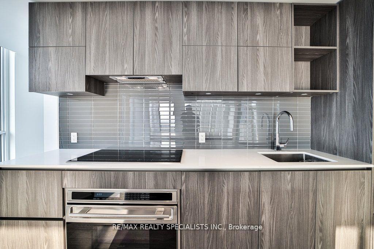
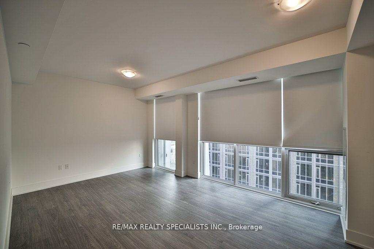
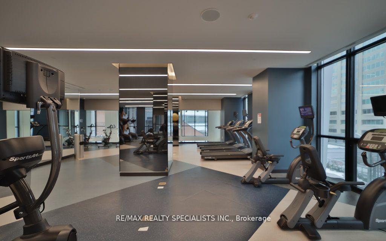
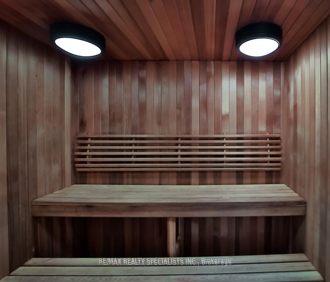
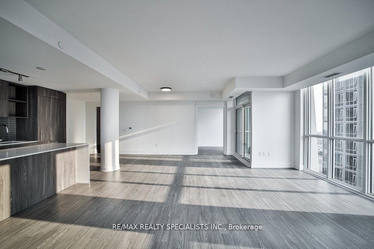
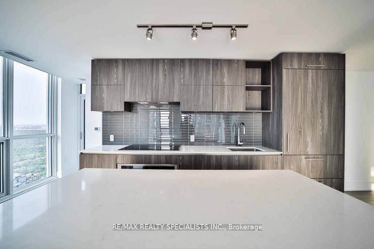
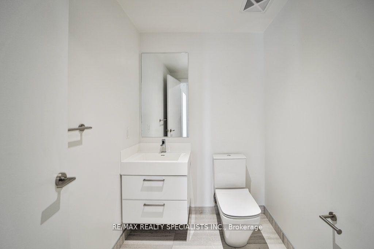
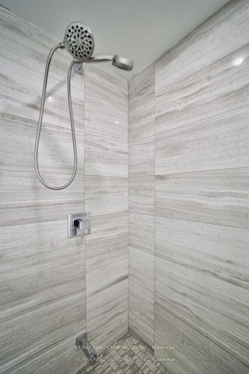
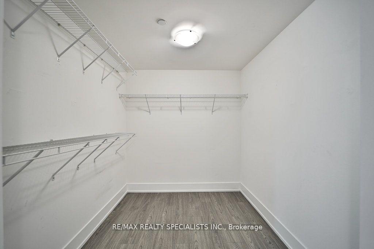
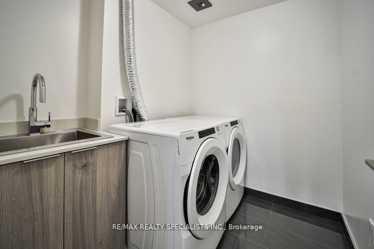
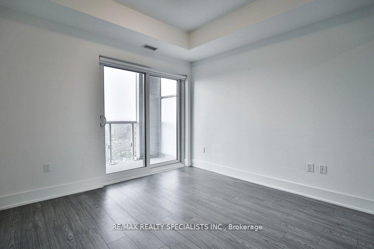
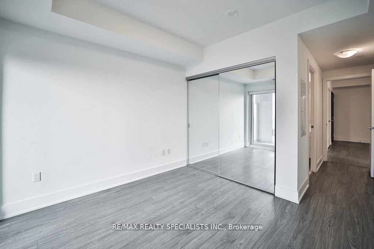
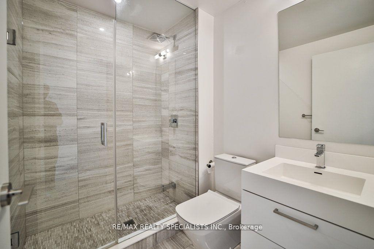
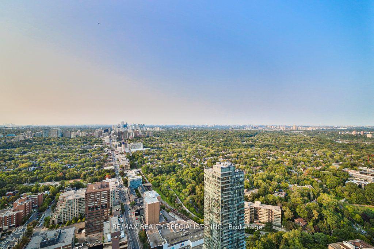
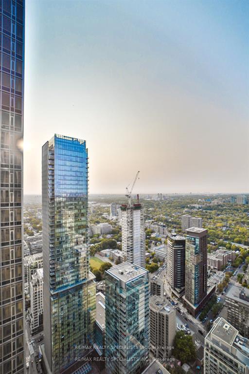
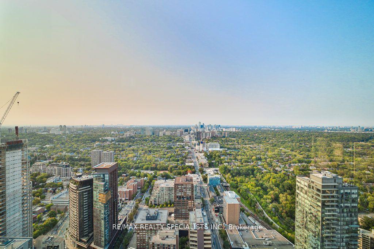
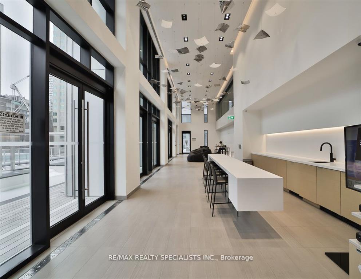
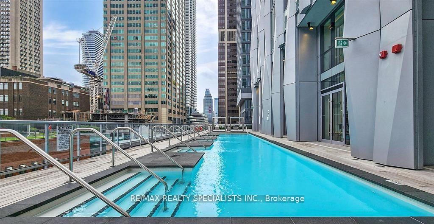
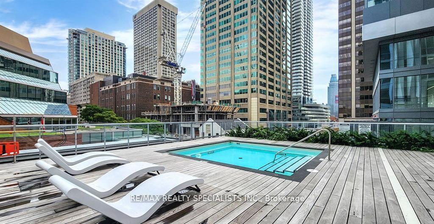
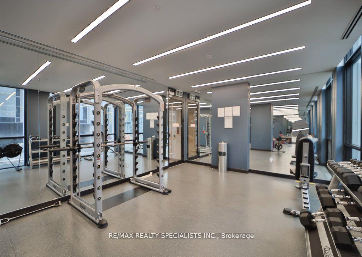
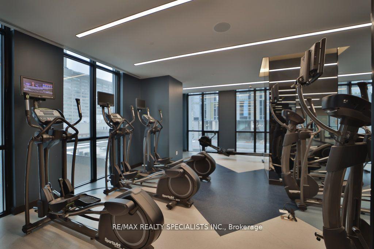
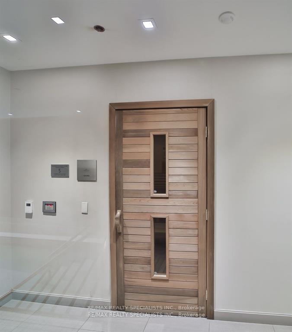
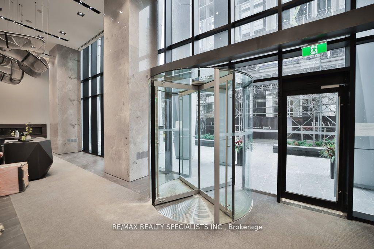
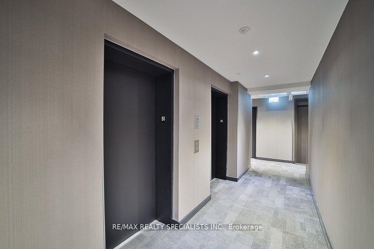
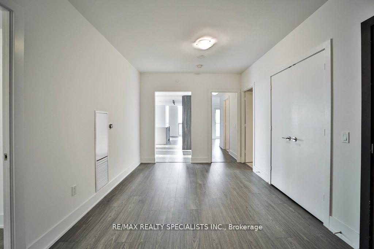

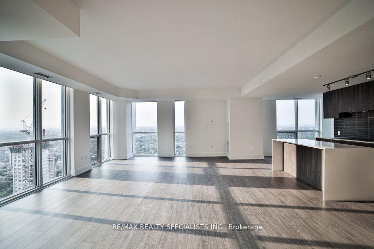
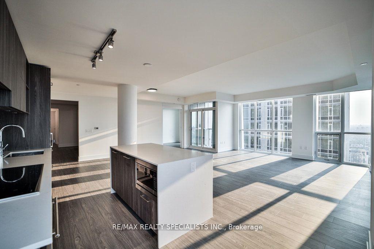
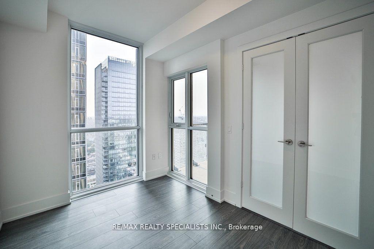
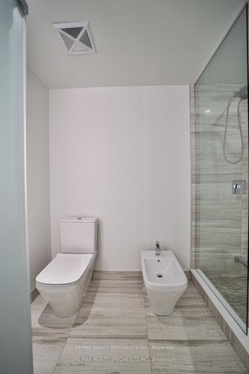

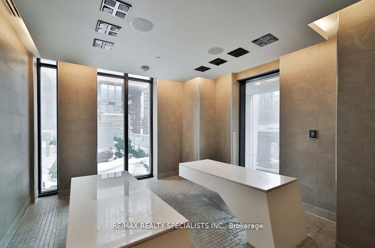







































| Outstanding Location In The Heart Of Yorkville, Only 3 Units On This Level, Luxurious, Spacious, Bright unit, 2 Parking And 1 Locker, 1891 Sf, Entertainer Delight, 2 Bedroom And Office 2.5 Bath, Corner Unit With Large Living/Dining Surrounded By Floor To Ceiling Windows, Great Views Of West, North And South, Modern Kitchen With Quartz Counters, With Breakfast Bar, And Beautiful Built-In Appliances, Primary Bedroom Is Great Size, With Large Walk-In Closet And Spa Like 6 Pc Ensuite Bath, Double Sinks, Glass Shower And Soaker Tub. 2nd Primary Bedroom Has Its Own Balcony, Mirrored Closet And 3Pc Ensuite Bath, This Unit Is Located Minutes To Designer Boutiques, Fine Dining, Bloor & Yonge Subway Lines & Underground Path, Walking Distance To U Of T. Outstanding Facilities,Includes:24-Hour Signature Concierge Service, Outdoor Pool, Spa, Steam Room & Sauna, Gym, Cross Fit Studio, Roof Top Party Rm, Spectacular Outdoor Sun Deck W/Panoramic Views, Outdoor Theater & Much More |
| Price | $2,775,000 |
| Taxes: | $15671.98 |
| Maintenance Fee: | 1541.69 |
| Address: | 1 Yorkville Ave , Unit 5102, Toronto, M4W 1L1, Ontario |
| Province/State: | Ontario |
| Condo Corporation No | TSCC |
| Level | 51 |
| Unit No | 2 |
| Locker No | 109 |
| Directions/Cross Streets: | Yonge St And Yorkville Ave |
| Rooms: | 5 |
| Rooms +: | 1 |
| Bedrooms: | 2 |
| Bedrooms +: | 1 |
| Kitchens: | 1 |
| Family Room: | N |
| Basement: | None |
| Approximatly Age: | 0-5 |
| Property Type: | Condo Apt |
| Style: | Apartment |
| Exterior: | Metal/Side |
| Garage Type: | Underground |
| Garage(/Parking)Space: | 2.00 |
| Drive Parking Spaces: | 2 |
| Park #1 | |
| Parking Spot: | 26 |
| Parking Type: | Owned |
| Legal Description: | C/26 |
| Park #2 | |
| Parking Spot: | 27 |
| Parking Type: | Owned |
| Legal Description: | C/27 |
| Exposure: | Nw |
| Balcony: | Open |
| Locker: | Owned |
| Pet Permited: | Restrict |
| Approximatly Age: | 0-5 |
| Approximatly Square Footage: | 1800-1999 |
| Building Amenities: | Concierge, Gym, Outdoor Pool, Party/Meeting Room, Recreation Room, Rooftop Deck/Garden |
| Property Features: | Park, Public Transit, School |
| Maintenance: | 1541.69 |
| Common Elements Included: | Y |
| Parking Included: | Y |
| Building Insurance Included: | Y |
| Fireplace/Stove: | N |
| Heat Source: | Gas |
| Heat Type: | Forced Air |
| Central Air Conditioning: | Central Air |
| Laundry Level: | Main |
| Ensuite Laundry: | Y |
$
%
Years
This calculator is for demonstration purposes only. Always consult a professional
financial advisor before making personal financial decisions.
| Although the information displayed is believed to be accurate, no warranties or representations are made of any kind. |
| RE/MAX REALTY SPECIALISTS INC. |
- Listing -1 of 0
|
|

Dir:
1-866-382-2968
Bus:
416-548-7854
Fax:
416-981-7184
| Virtual Tour | Book Showing | Email a Friend |
Jump To:
At a Glance:
| Type: | Condo - Condo Apt |
| Area: | Toronto |
| Municipality: | Toronto |
| Neighbourhood: | Annex |
| Style: | Apartment |
| Lot Size: | x () |
| Approximate Age: | 0-5 |
| Tax: | $15,671.98 |
| Maintenance Fee: | $1,541.69 |
| Beds: | 2+1 |
| Baths: | 3 |
| Garage: | 2 |
| Fireplace: | N |
| Air Conditioning: | |
| Pool: |
Locatin Map:
Payment Calculator:

Listing added to your favorite list
Looking for resale homes?

By agreeing to Terms of Use, you will have ability to search up to 249920 listings and access to richer information than found on REALTOR.ca through my website.
- Color Examples
- Red
- Magenta
- Gold
- Black and Gold
- Dark Navy Blue And Gold
- Cyan
- Black
- Purple
- Gray
- Blue and Black
- Orange and Black
- Green
- Device Examples


