$725,000
Available - For Sale
Listing ID: S11881351
7 Robertson St , Collingwood, L9Y 0X1, Ontario
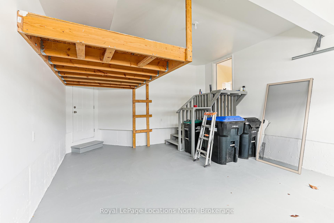
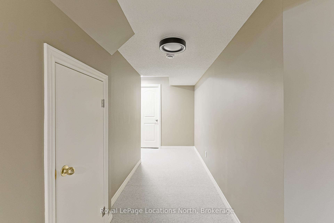
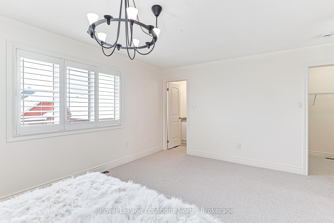
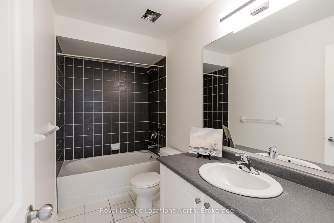
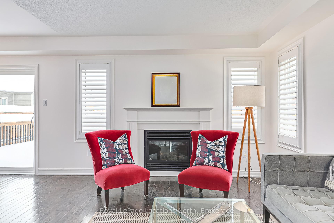
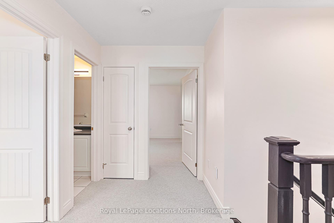
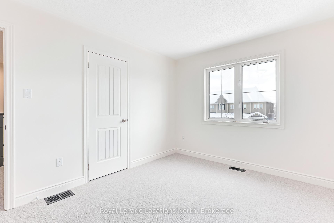
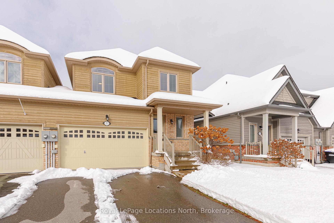
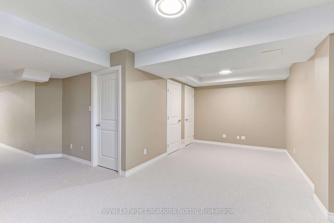
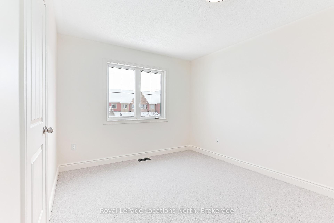
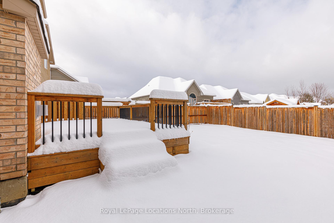
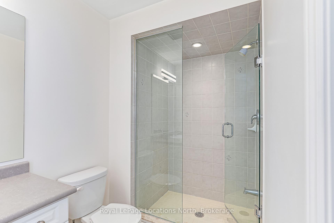
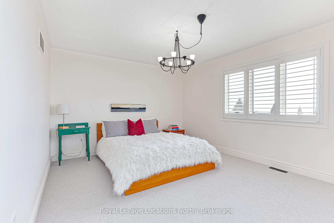
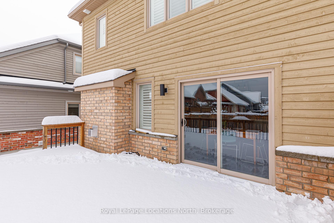
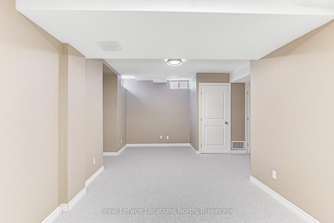
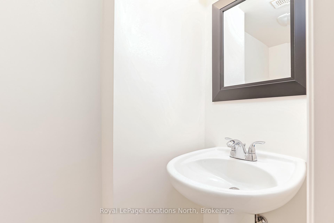
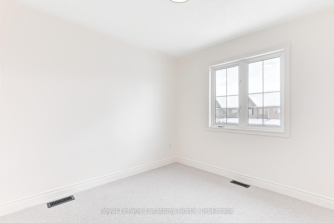
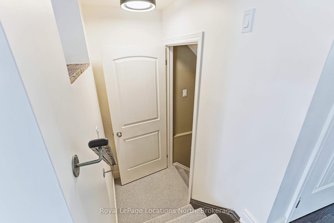
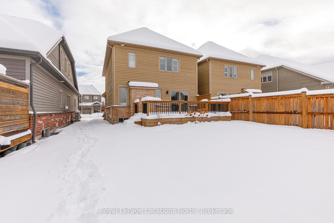
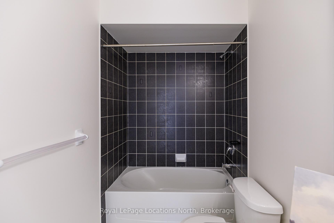
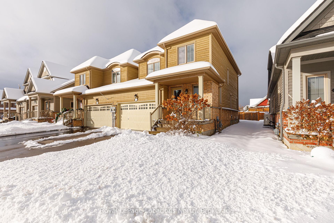
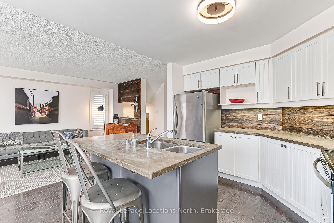
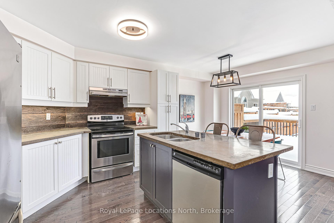
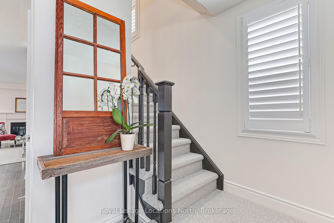
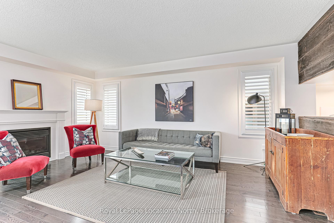
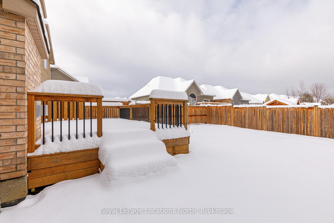
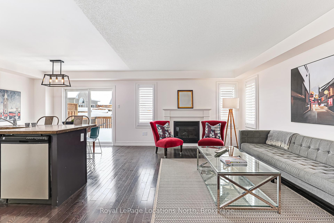
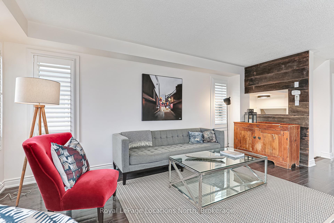
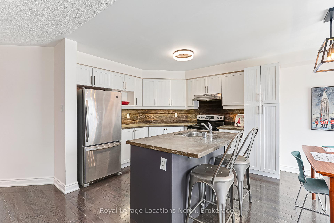
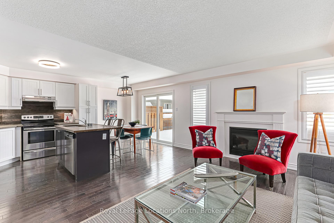
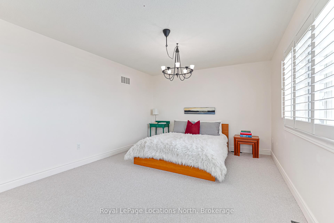
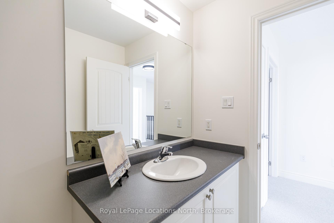
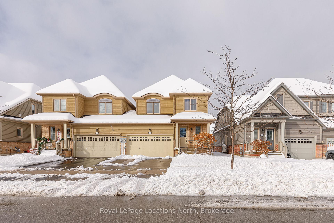
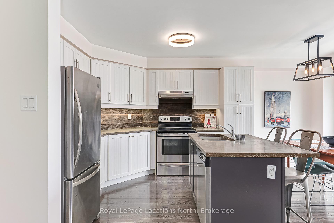
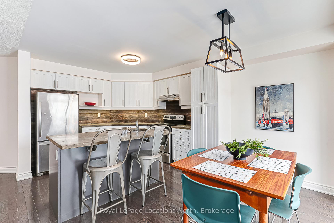
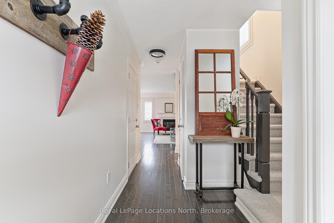
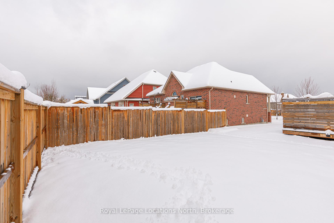
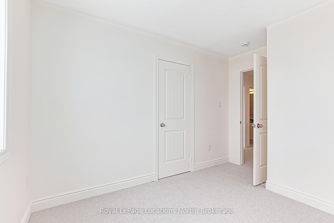
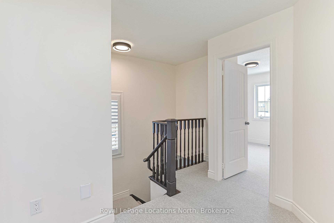
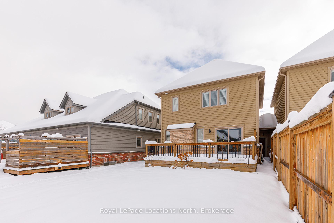
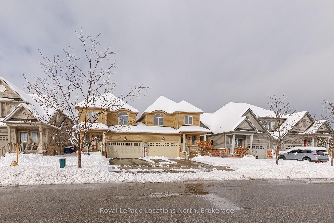
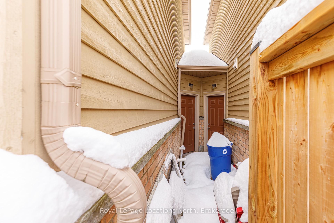
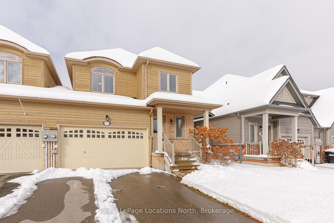
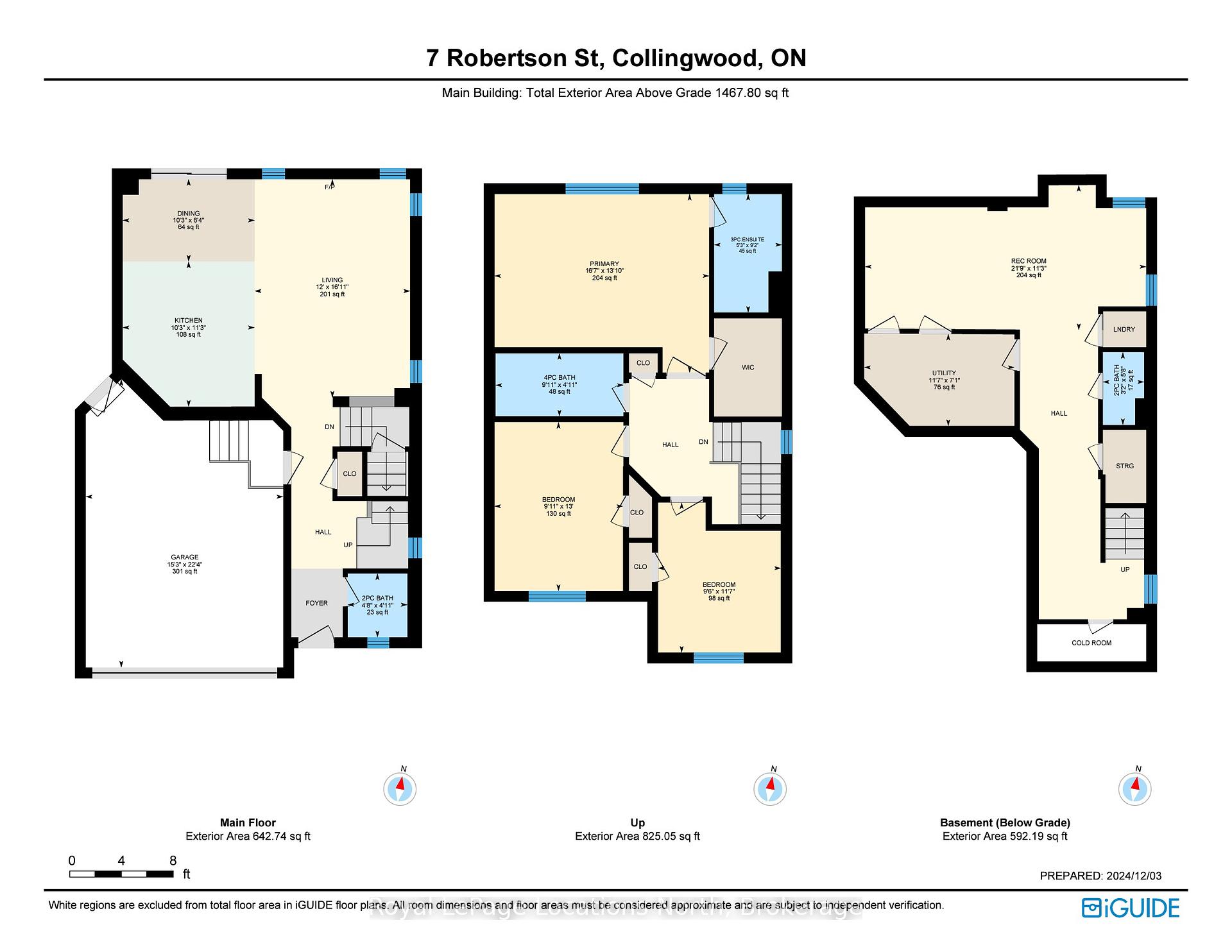
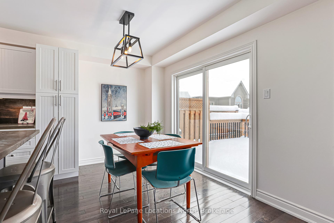
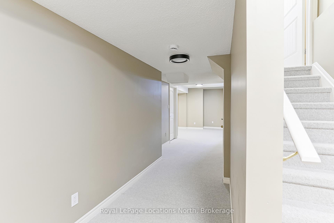
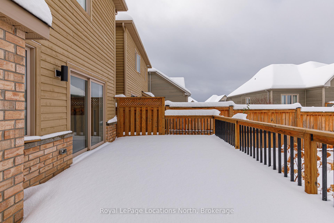
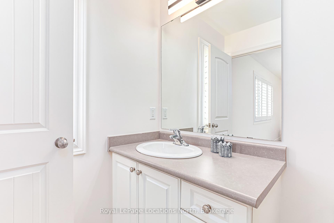
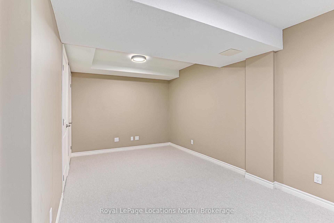

















































| Welcome to this beautiful freshly painted 3-bedroom, 4-bathroom townhouse! Offering an exceptional layout, this home seamlessly combines style and functionality. With two full bathrooms and two half bathrooms, convenience is at the forefront. The main floor boasts an inviting living area, perfect for relaxing or entertaining with a gas fireplace. The kitchen features modern finishes, ample storage, and a layout designed for everyday ease. Upstairs, the primary suite offers a tranquil retreat with its own ensuite, while two additional bedrooms provide space for family, guests, or a home office. The fully finished basement expands your living area, ideal for a recreation room, home gym, or media space ready for your vision! This homes thoughtful updates and prime location make it a must-see. Don't miss out - schedule your showing today! |
| Price | $725,000 |
| Taxes: | $2525.28 |
| Assessment: | $334000 |
| Assessment Year: | 2024 |
| Address: | 7 Robertson St , Collingwood, L9Y 0X1, Ontario |
| Lot Size: | 32.81 x 101.71 (Feet) |
| Directions/Cross Streets: | HWY 124 & POPLAR SIDEROAD |
| Rooms: | 10 |
| Bedrooms: | 3 |
| Bedrooms +: | |
| Kitchens: | 1 |
| Family Room: | N |
| Basement: | Finished |
| Approximatly Age: | 6-15 |
| Property Type: | Att/Row/Twnhouse |
| Style: | 2-Storey |
| Exterior: | Brick, Wood |
| Garage Type: | Attached |
| (Parking/)Drive: | Private |
| Drive Parking Spaces: | 1 |
| Pool: | None |
| Approximatly Age: | 6-15 |
| Approximatly Square Footage: | 2000-2500 |
| Fireplace/Stove: | Y |
| Heat Source: | Gas |
| Heat Type: | Forced Air |
| Central Air Conditioning: | Central Air |
| Laundry Level: | Lower |
| Sewers: | Sewers |
| Water: | Municipal |
$
%
Years
This calculator is for demonstration purposes only. Always consult a professional
financial advisor before making personal financial decisions.
| Although the information displayed is believed to be accurate, no warranties or representations are made of any kind. |
| Royal LePage Locations North |
- Listing -1 of 0
|
|

Dir:
1-866-382-2968
Bus:
416-548-7854
Fax:
416-981-7184
| Virtual Tour | Book Showing | Email a Friend |
Jump To:
At a Glance:
| Type: | Freehold - Att/Row/Twnhouse |
| Area: | Simcoe |
| Municipality: | Collingwood |
| Neighbourhood: | Collingwood |
| Style: | 2-Storey |
| Lot Size: | 32.81 x 101.71(Feet) |
| Approximate Age: | 6-15 |
| Tax: | $2,525.28 |
| Maintenance Fee: | $0 |
| Beds: | 3 |
| Baths: | 4 |
| Garage: | 0 |
| Fireplace: | Y |
| Air Conditioning: | |
| Pool: | None |
Locatin Map:
Payment Calculator:

Listing added to your favorite list
Looking for resale homes?

By agreeing to Terms of Use, you will have ability to search up to 249920 listings and access to richer information than found on REALTOR.ca through my website.
- Color Examples
- Red
- Magenta
- Gold
- Black and Gold
- Dark Navy Blue And Gold
- Cyan
- Black
- Purple
- Gray
- Blue and Black
- Orange and Black
- Green
- Device Examples


