$1,999,999
Available - For Sale
Listing ID: W11881090
13576 Torbram Rd , Caledon, L7C 2S9, Ontario
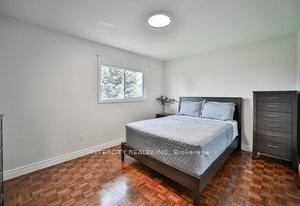
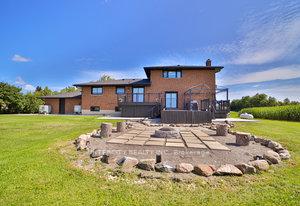
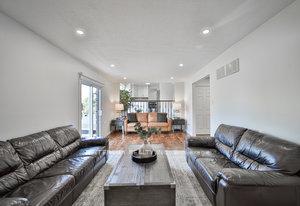
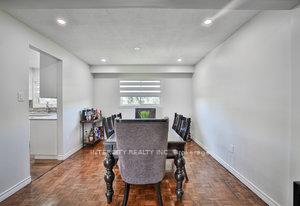
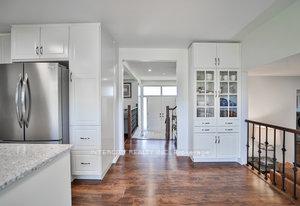
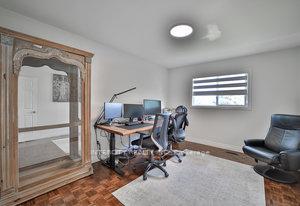
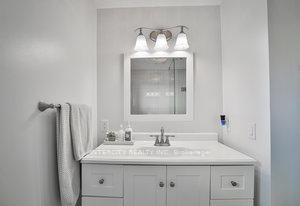
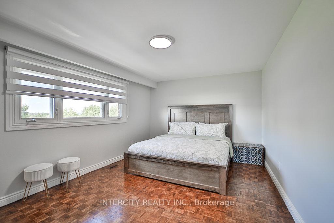
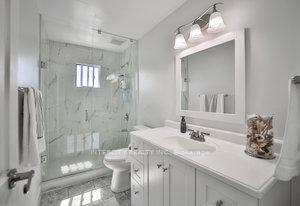
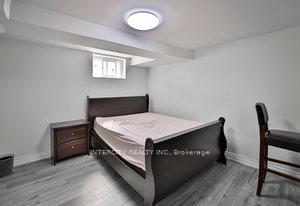
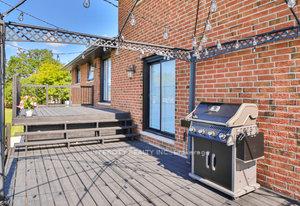

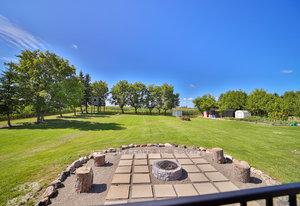
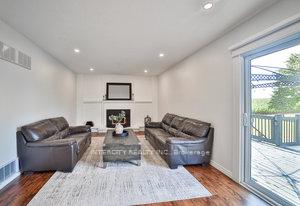
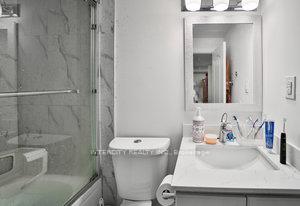
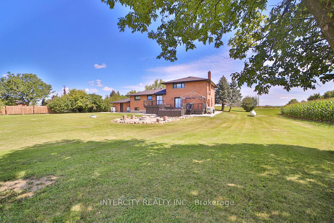
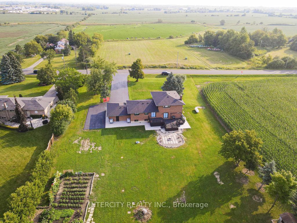
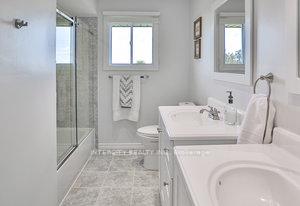
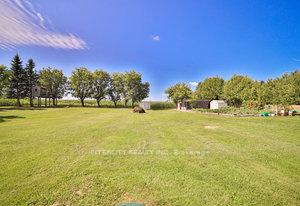
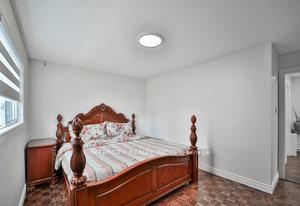
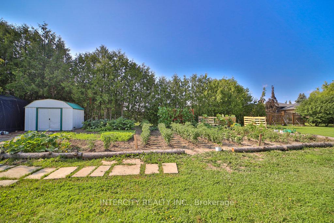
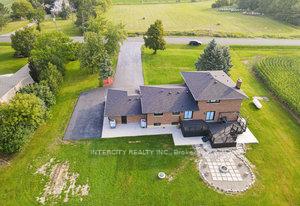
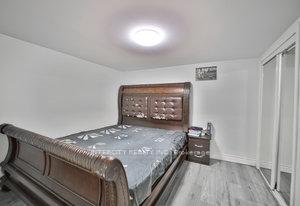
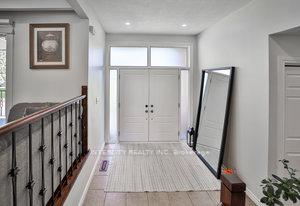
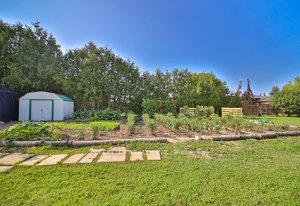
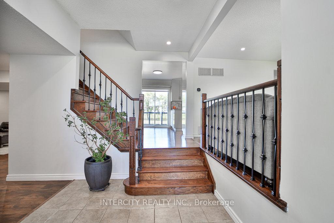
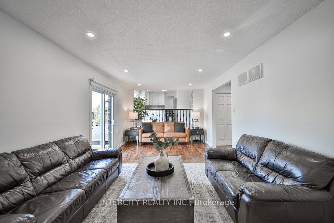
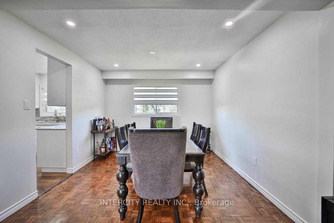
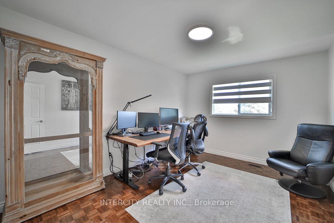
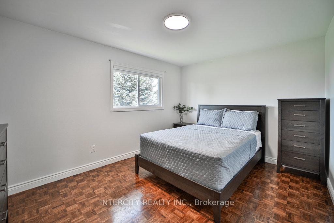
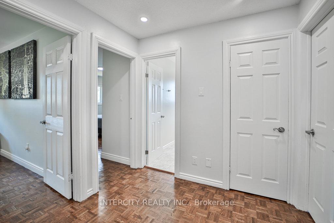
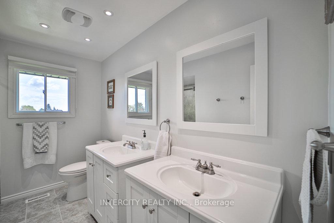
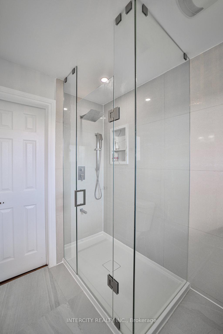
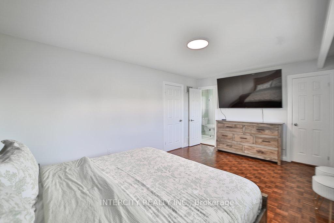
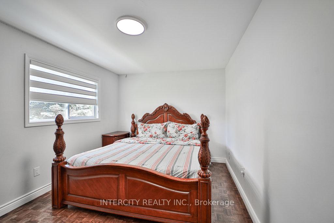
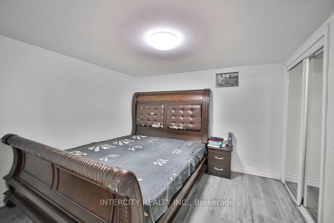
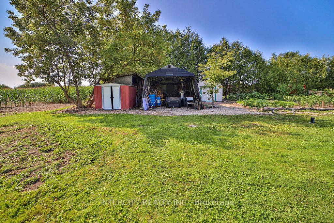
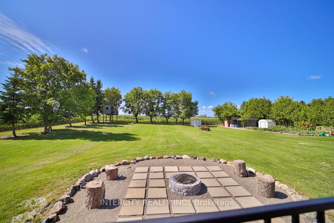
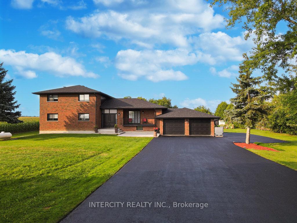
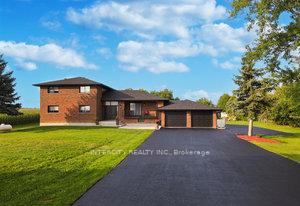
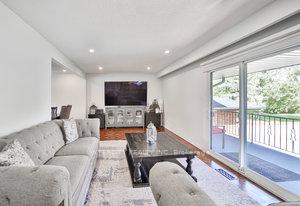
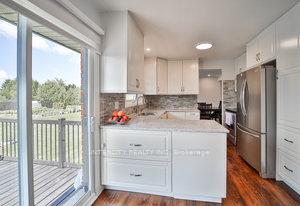
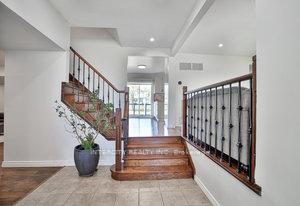
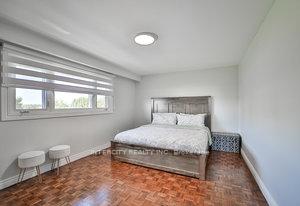
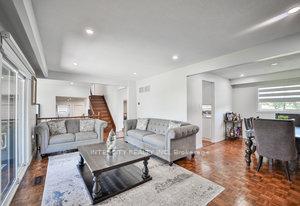
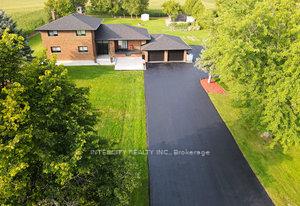
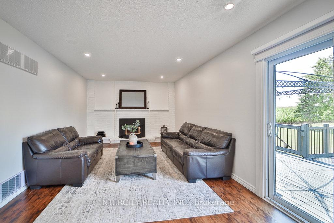
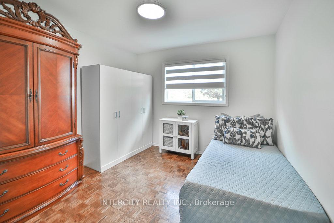
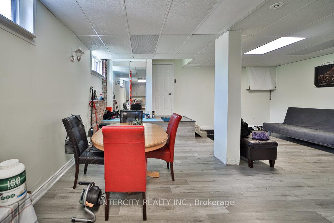
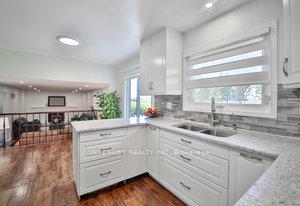
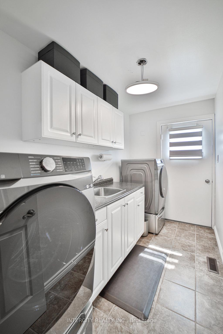
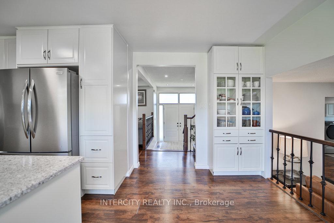
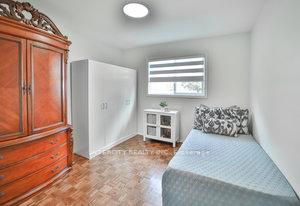
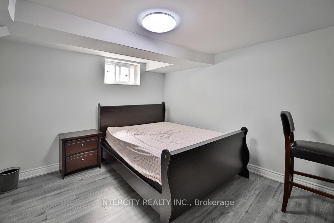
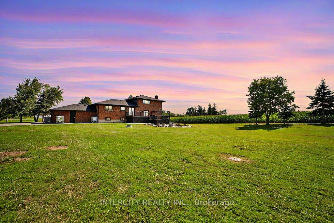
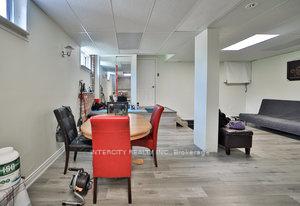
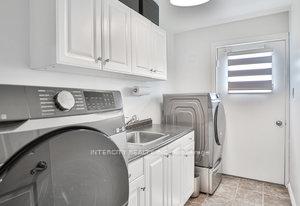
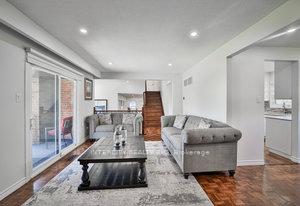
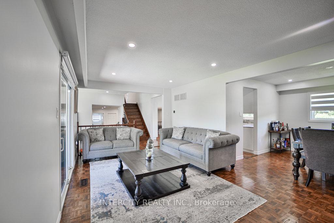
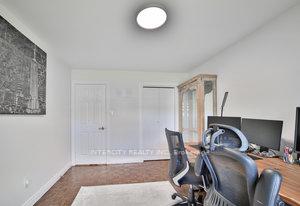
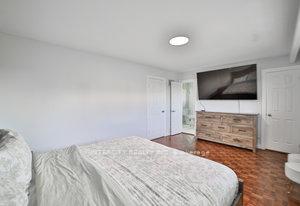
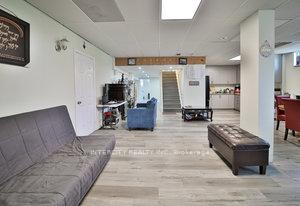
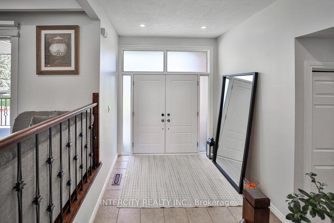
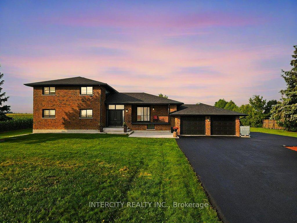
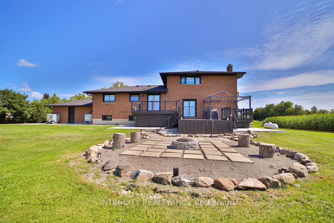
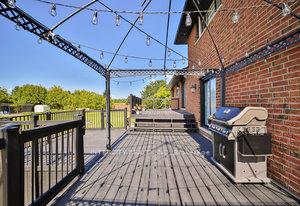
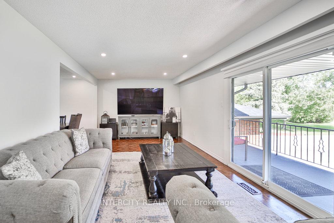
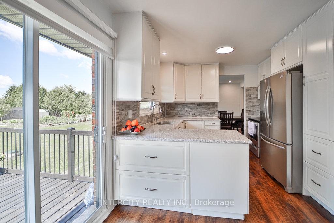
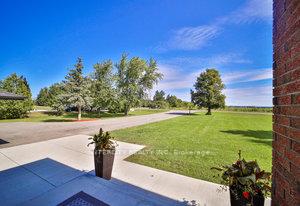
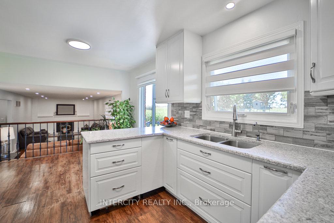
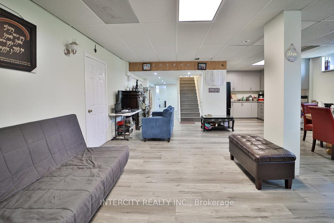
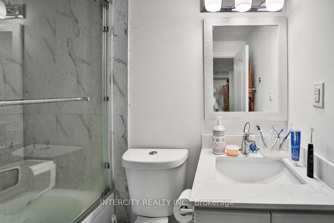
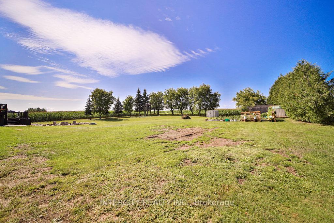
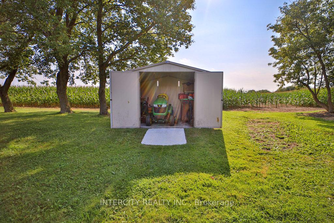
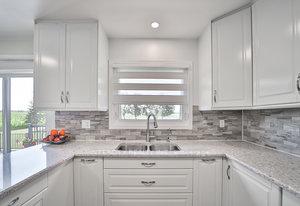
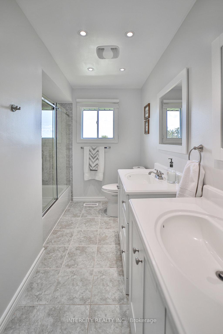
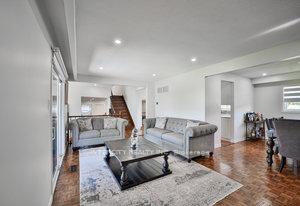
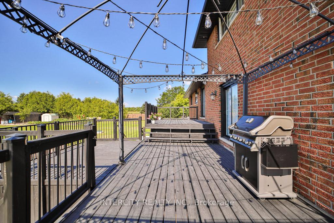
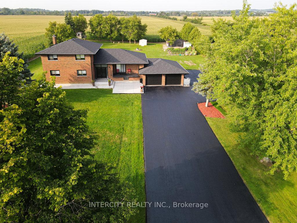
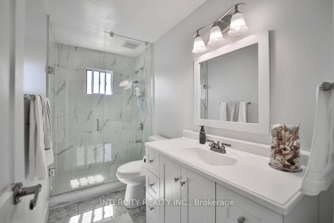
















































































| Welcome to this stunning side split home with 7 bedrooms and 5 bathrooms nested on 1 acre of flat land. On a well kept property, you can enjoy tranquil views all year around with your family. This home comes with three separate entrances, making it the ideal opportunity for investors. Property features a newly installed roof, new sophisticated water system which includes UV light, water softener and reverse osmosis. The home has ample space for parking, a paved driveway, garden, and 6 storage sheds. Fully finished basement with a separate entrance. |
| Price | $1,999,999 |
| Taxes: | $7880.00 |
| Address: | 13576 Torbram Rd , Caledon, L7C 2S9, Ontario |
| Lot Size: | 150.00 x 300.00 (Feet) |
| Acreage: | .50-1.99 |
| Directions/Cross Streets: | Old School & Torbram Rd |
| Rooms: | 12 |
| Bedrooms: | 7 |
| Bedrooms +: | |
| Kitchens: | 2 |
| Family Room: | Y |
| Basement: | Finished, Sep Entrance |
| Approximatly Age: | 31-50 |
| Property Type: | Detached |
| Style: | 3-Storey |
| Exterior: | Brick |
| Garage Type: | Detached |
| (Parking/)Drive: | Front Yard |
| Drive Parking Spaces: | 25 |
| Pool: | None |
| Other Structures: | Barn, Drive Shed |
| Approximatly Age: | 31-50 |
| Approximatly Square Footage: | 2500-3000 |
| Property Features: | Wooded/Treed |
| Fireplace/Stove: | Y |
| Heat Source: | Gas |
| Heat Type: | Forced Air |
| Central Air Conditioning: | Central Air |
| Laundry Level: | Main |
| Elevator Lift: | N |
| Sewers: | Septic |
| Water: | Well |
| Water Supply Types: | Dug Well |
| Utilities-Cable: | Y |
| Utilities-Hydro: | Y |
| Utilities-Gas: | Y |
| Utilities-Telephone: | Y |
$
%
Years
This calculator is for demonstration purposes only. Always consult a professional
financial advisor before making personal financial decisions.
| Although the information displayed is believed to be accurate, no warranties or representations are made of any kind. |
| INTERCITY REALTY INC. |
- Listing -1 of 0
|
|

Dir:
1-866-382-2968
Bus:
416-548-7854
Fax:
416-981-7184
| Virtual Tour | Book Showing | Email a Friend |
Jump To:
At a Glance:
| Type: | Freehold - Detached |
| Area: | Peel |
| Municipality: | Caledon |
| Neighbourhood: | Caledon East |
| Style: | 3-Storey |
| Lot Size: | 150.00 x 300.00(Feet) |
| Approximate Age: | 31-50 |
| Tax: | $7,880 |
| Maintenance Fee: | $0 |
| Beds: | 7 |
| Baths: | 4 |
| Garage: | 0 |
| Fireplace: | Y |
| Air Conditioning: | |
| Pool: | None |
Locatin Map:
Payment Calculator:

Listing added to your favorite list
Looking for resale homes?

By agreeing to Terms of Use, you will have ability to search up to 249920 listings and access to richer information than found on REALTOR.ca through my website.
- Color Examples
- Red
- Magenta
- Gold
- Black and Gold
- Dark Navy Blue And Gold
- Cyan
- Black
- Purple
- Gray
- Blue and Black
- Orange and Black
- Green
- Device Examples


