$2,395,000
Available - For Sale
Listing ID: X11881166
941 Old Mohawk Rd , Hamilton, L9G 3K9, Ontario
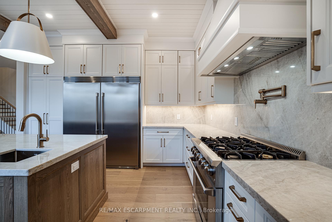
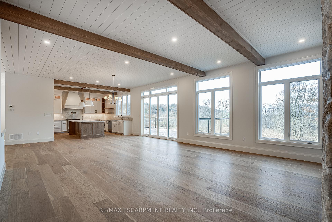
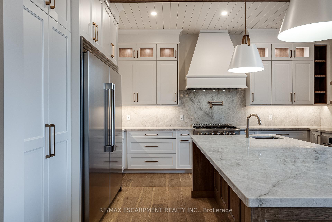
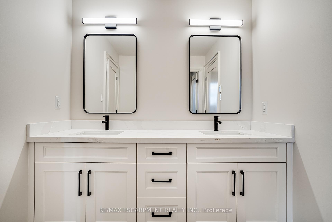
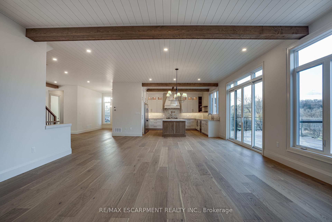
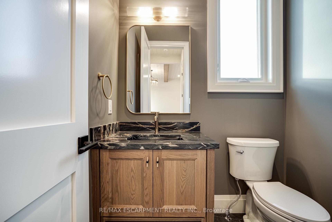
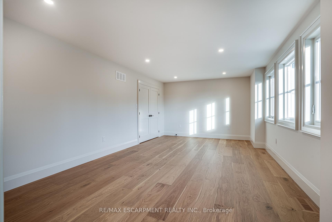
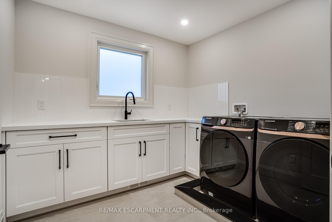
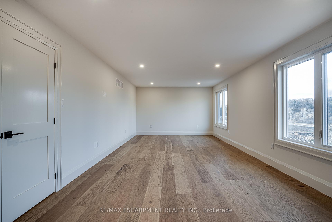
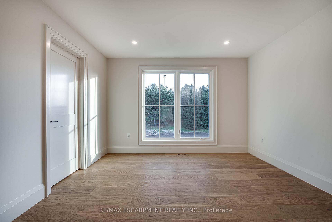
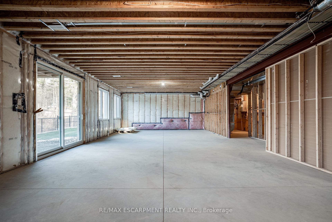
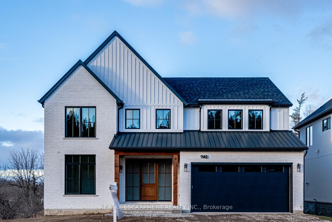
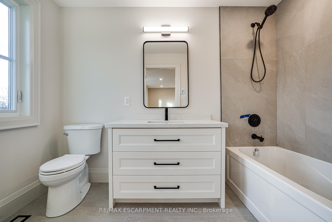
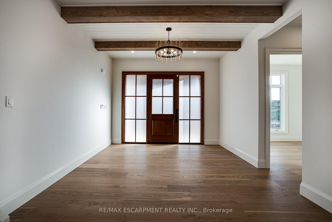
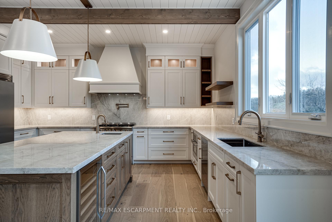
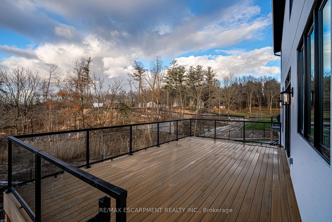
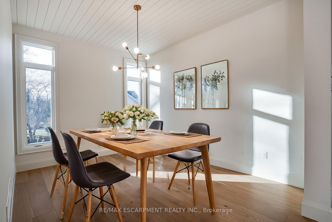
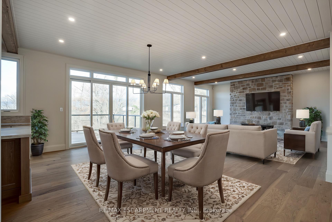
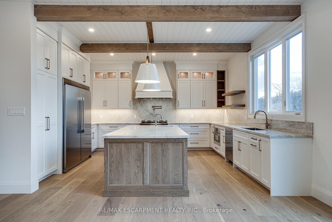
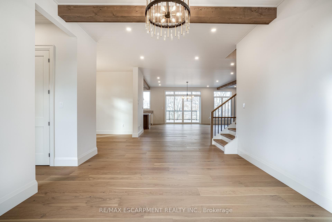
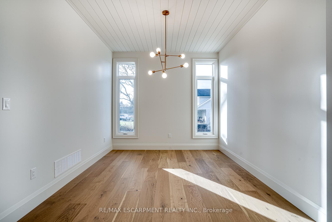
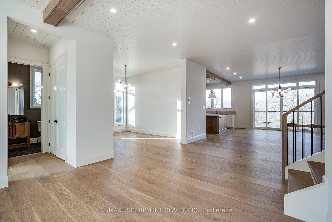
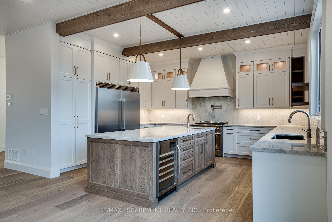
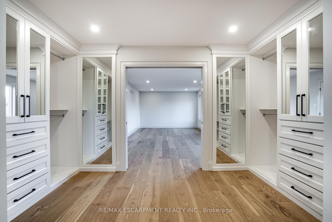
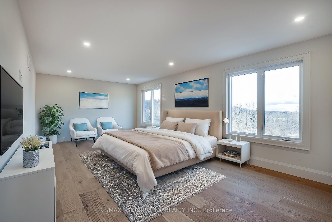
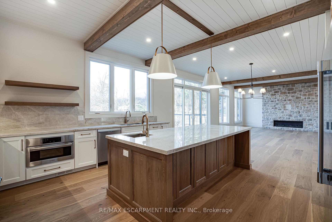
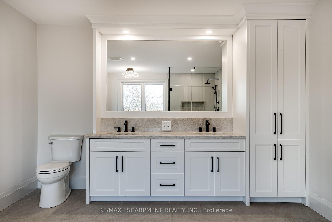
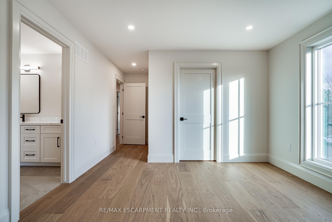
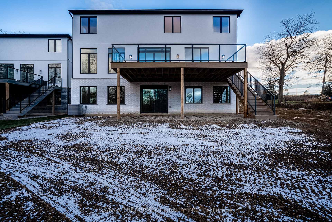
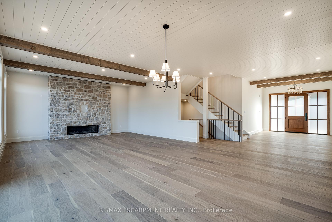
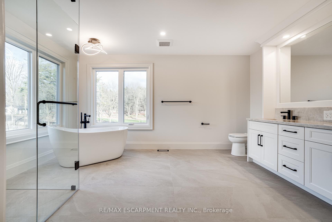
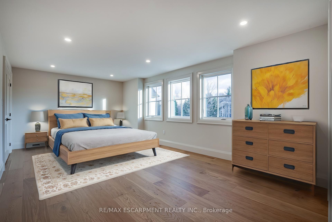
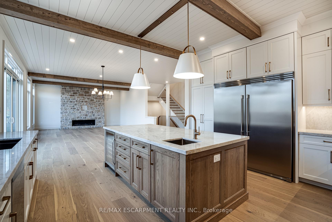
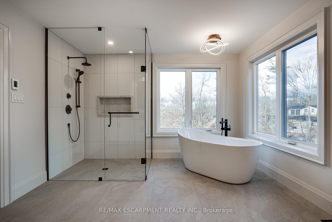
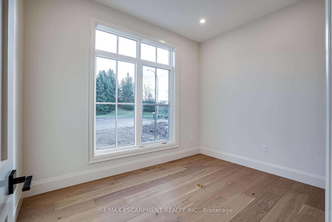
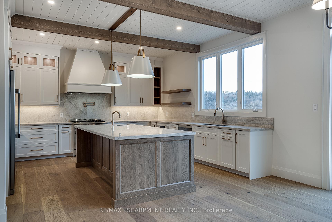
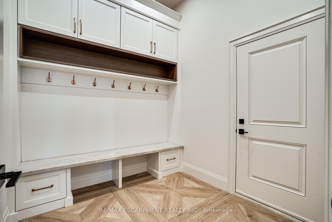
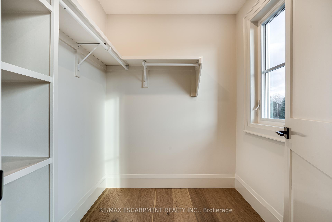
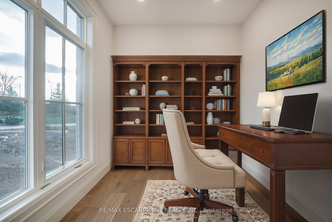
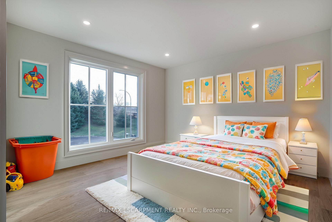
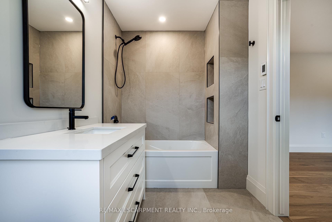
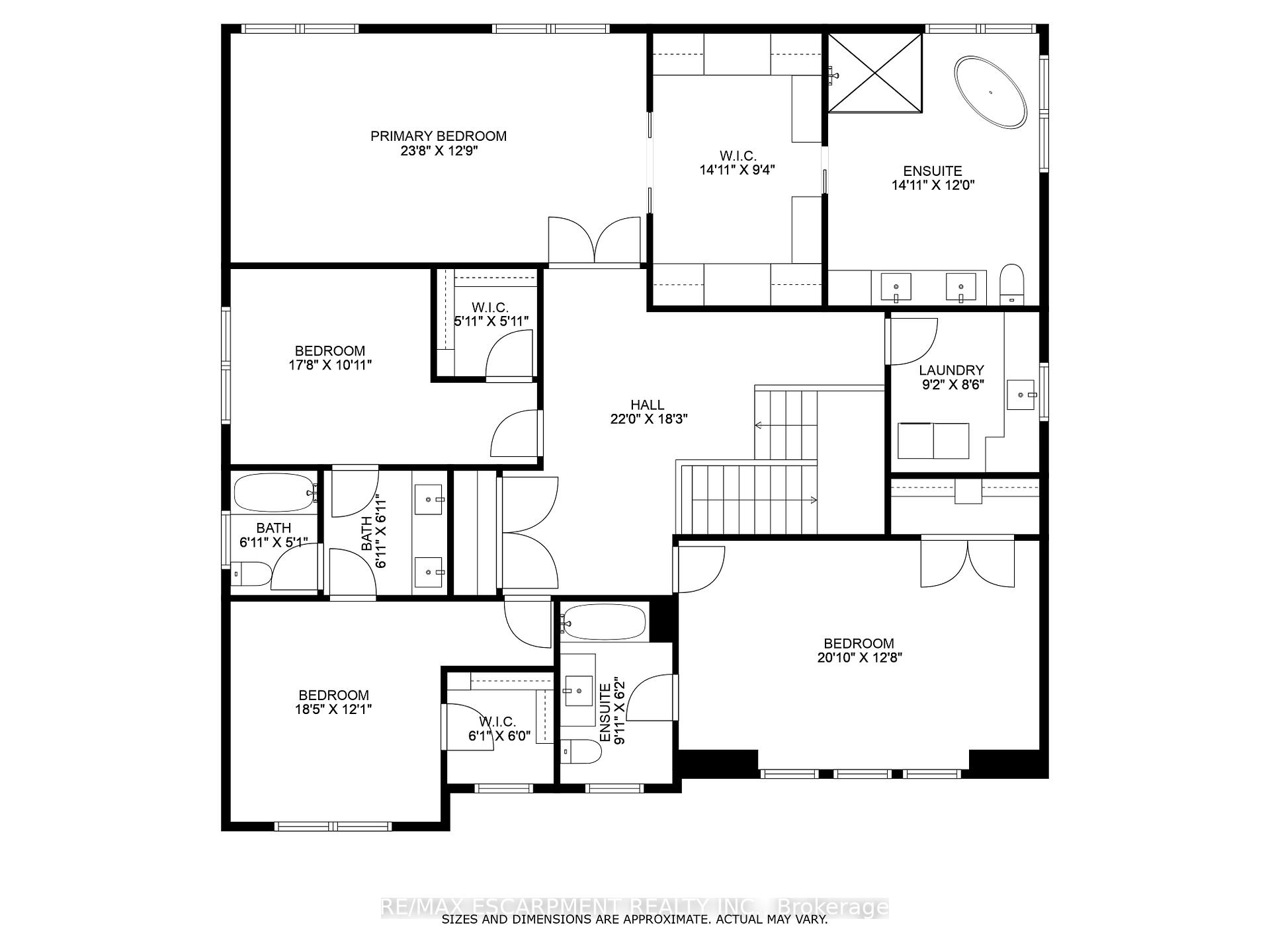
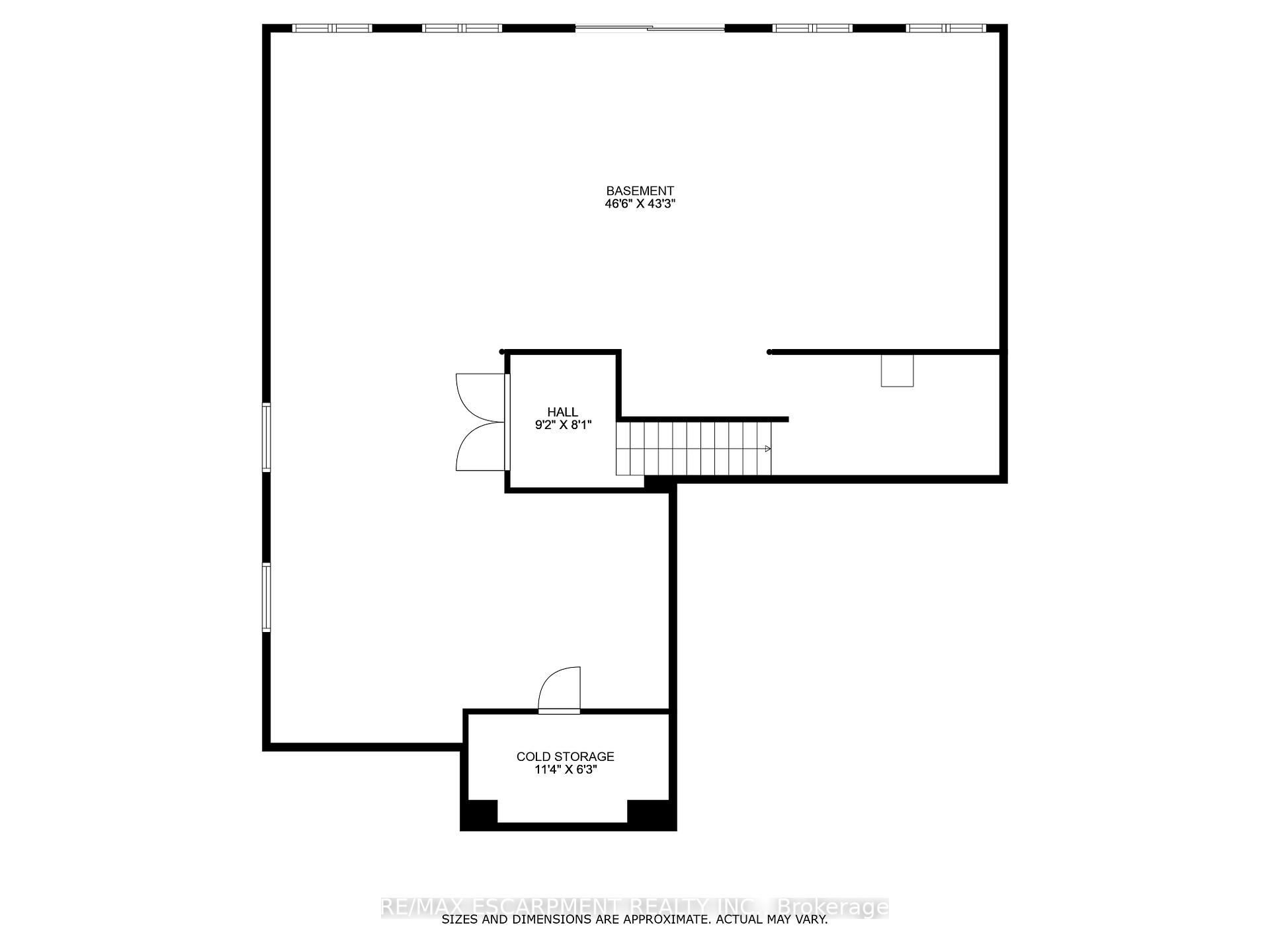
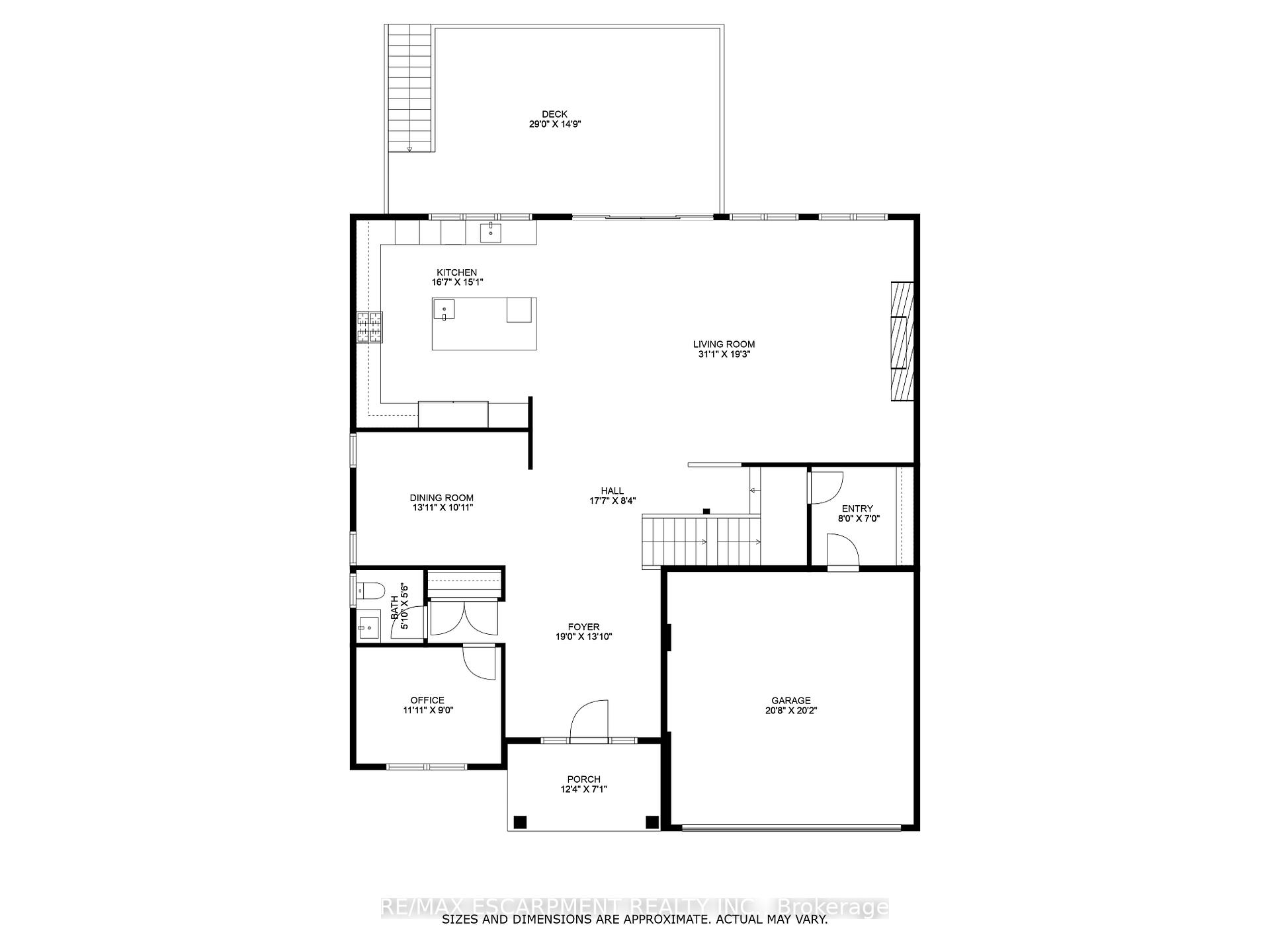
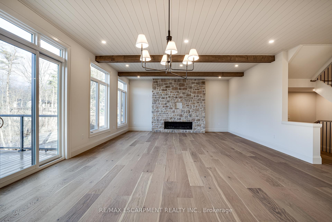
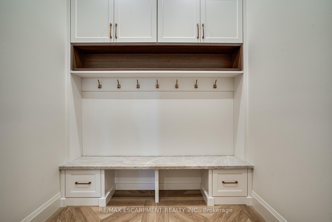














































| Presenting a modern masterpiece at the back of a private enclave of homes, this custom showhome built by Fortino Brothers Inc. flawlessly blends farmhouse charm with modern luxury. The visually captivating exterior blends white brick, barnboard, stucco, oversized black windows and subtle architectural details that immediately capture your attention. Wander inside and immediately be graced by the spacious floor plan, designed with families in mind. Luxurious details include high ceilings with shiplap and wood beam details, oversized trim and doors, a captivating stone fireplace surround, and custom oak staircase. The chef's kitchen boasts 2-toned cabinetry, high end appliances, Taj Mahaj quartzite countertops, and a show stopping range hood. Enjoy seamless indoor/outdoor living with a large raised composite deck that is perfect for entertaining. Head upstairs and appreciate the attention to detail in each of the 4 bedrooms, 3 bathrooms, walk-in closets in each bedroom, and a large laundry room for added convenience. The primary suite boasts an oversized curbless walk-in shower with custom glass, a freestanding tub, a custom vanity, and built-in cabinets. Built by a Tarion registered builder, the price is inclusive of HST. |
| Price | $2,395,000 |
| Taxes: | $0.00 |
| Address: | 941 Old Mohawk Rd , Hamilton, L9G 3K9, Ontario |
| Lot Size: | 59.06 x 146.47 (Feet) |
| Acreage: | < .50 |
| Directions/Cross Streets: | Mohawk Rd W |
| Rooms: | 10 |
| Bedrooms: | 4 |
| Bedrooms +: | |
| Kitchens: | 1 |
| Family Room: | Y |
| Basement: | Full, Unfinished |
| Approximatly Age: | New |
| Property Type: | Detached |
| Style: | 2-Storey |
| Exterior: | Board/Batten, Brick |
| Garage Type: | Attached |
| (Parking/)Drive: | Pvt Double |
| Drive Parking Spaces: | 4 |
| Pool: | None |
| Approximatly Age: | New |
| Approximatly Square Footage: | 3500-5000 |
| Property Features: | Cul De Sac, Grnbelt/Conserv, Level, Public Transit, Rec Centre, School |
| Fireplace/Stove: | Y |
| Heat Source: | Gas |
| Heat Type: | Forced Air |
| Central Air Conditioning: | Central Air |
| Elevator Lift: | N |
| Sewers: | Sewers |
| Water: | Municipal |
| Utilities-Cable: | A |
| Utilities-Hydro: | Y |
| Utilities-Gas: | A |
| Utilities-Telephone: | A |
$
%
Years
This calculator is for demonstration purposes only. Always consult a professional
financial advisor before making personal financial decisions.
| Although the information displayed is believed to be accurate, no warranties or representations are made of any kind. |
| RE/MAX ESCARPMENT REALTY INC. |
- Listing -1 of 0
|
|

Dir:
1-866-382-2968
Bus:
416-548-7854
Fax:
416-981-7184
| Virtual Tour | Book Showing | Email a Friend |
Jump To:
At a Glance:
| Type: | Freehold - Detached |
| Area: | Hamilton |
| Municipality: | Hamilton |
| Neighbourhood: | Ancaster |
| Style: | 2-Storey |
| Lot Size: | 59.06 x 146.47(Feet) |
| Approximate Age: | New |
| Tax: | $0 |
| Maintenance Fee: | $0 |
| Beds: | 4 |
| Baths: | 5 |
| Garage: | 0 |
| Fireplace: | Y |
| Air Conditioning: | |
| Pool: | None |
Locatin Map:
Payment Calculator:

Listing added to your favorite list
Looking for resale homes?

By agreeing to Terms of Use, you will have ability to search up to 249920 listings and access to richer information than found on REALTOR.ca through my website.
- Color Examples
- Red
- Magenta
- Gold
- Black and Gold
- Dark Navy Blue And Gold
- Cyan
- Black
- Purple
- Gray
- Blue and Black
- Orange and Black
- Green
- Device Examples


