$1,748,000
Available - For Sale
Listing ID: C11881909
310 Senlac Rd , Toronto, M2R 1R1, Ontario
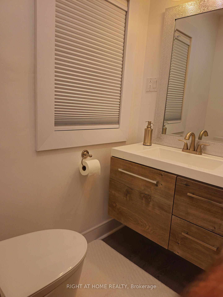
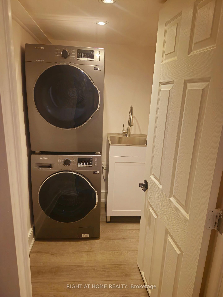
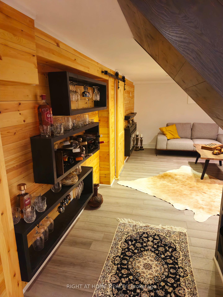
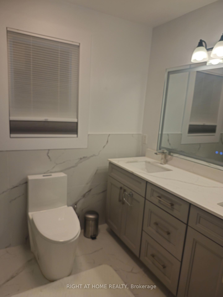
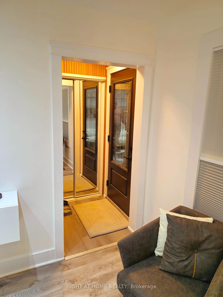
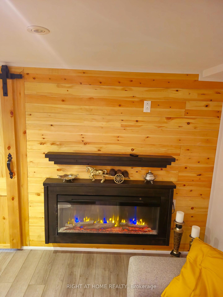


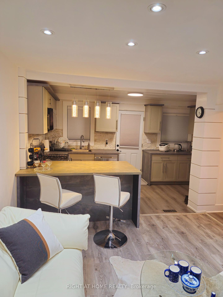

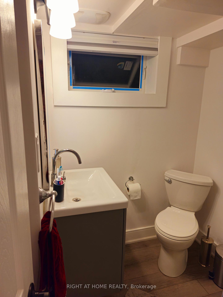
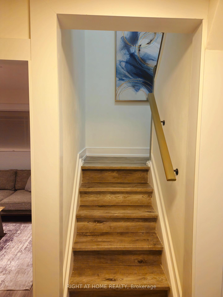
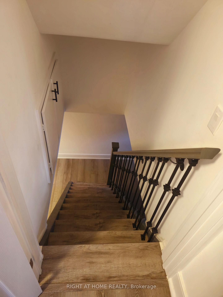
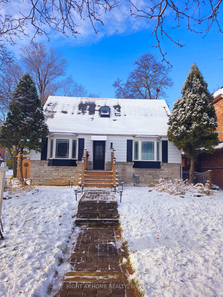
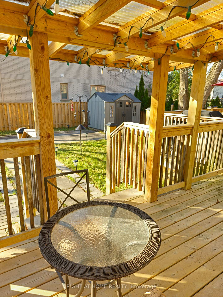
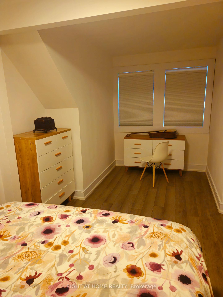
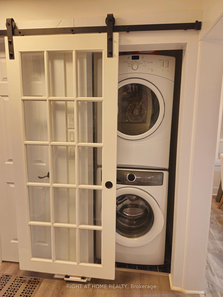
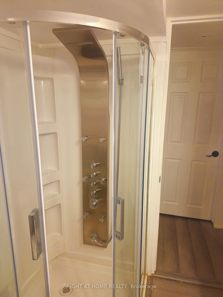
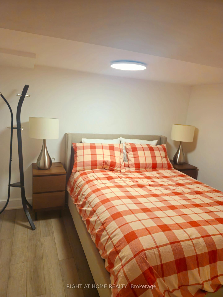
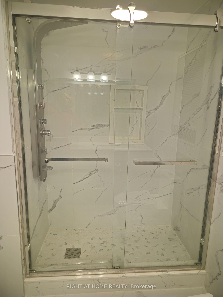


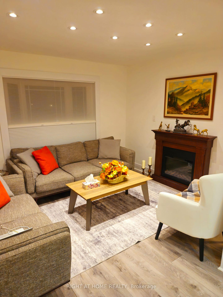
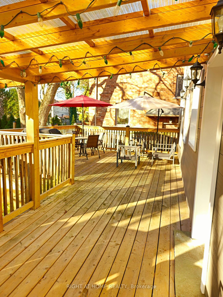
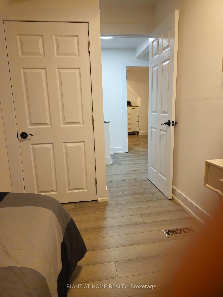
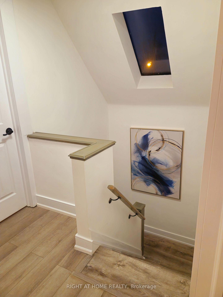
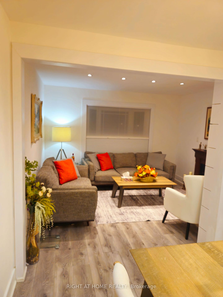
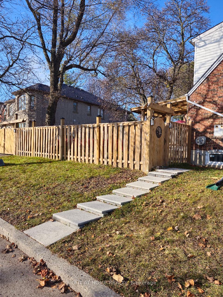
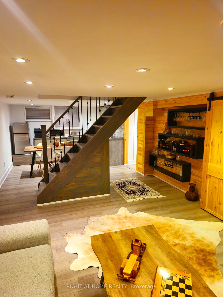
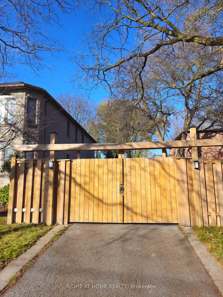
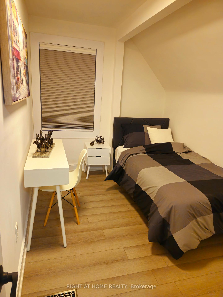
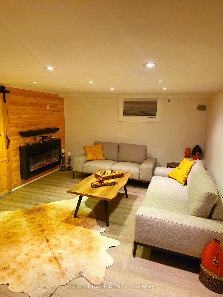
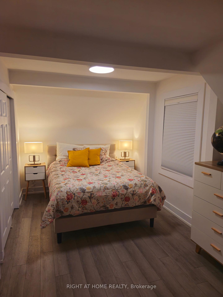
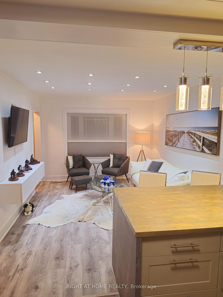
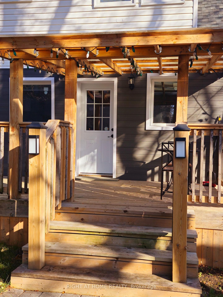

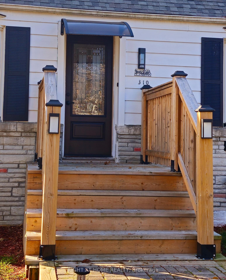
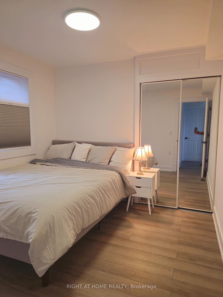
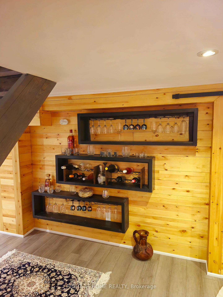
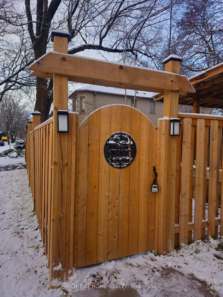
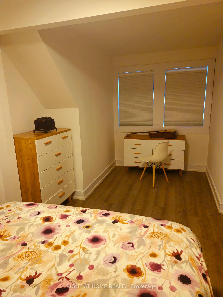
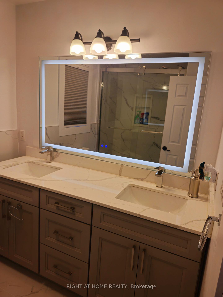
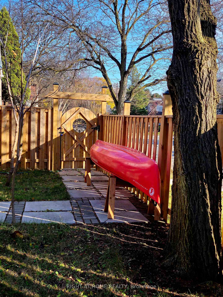
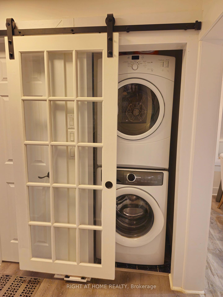
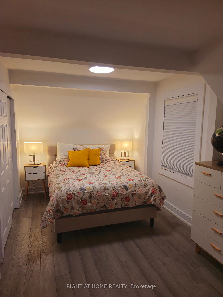

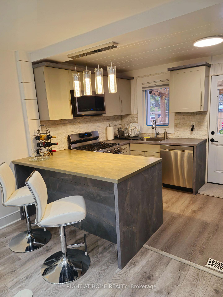
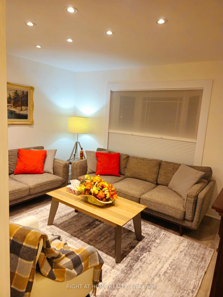
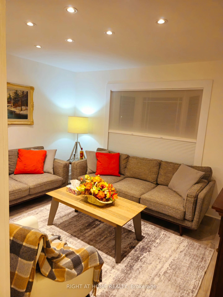
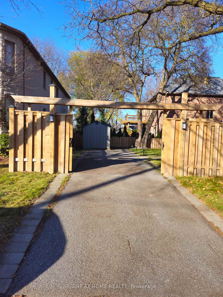
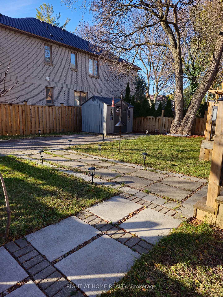
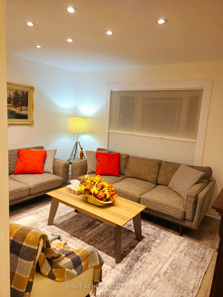
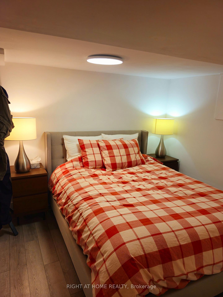
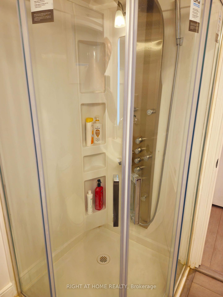
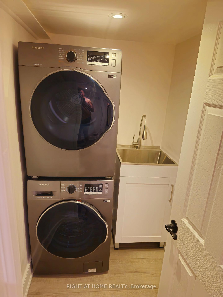
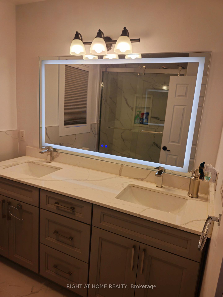
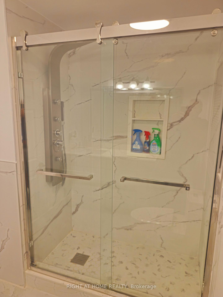

























































| Stunning transformation with over $250k in upgrades ,an amazing cozy corner home nestled in the highly desirable area of Willowdale West . with a huge upgraded deck (almost 410 Sq ft), more than 2250 Sq ft living space , new sump pump, new appliances ,renovated bath , new kitchen, new doors ,modern window (except 2), new floor, new storage, new painting , new porch , new shed , HWT2022 , furnace 2023 , AC 2023 , roof 2019 , new blinds, new entrance doors, every aspect has been improved . two new electric fireplace .Occupancy permit and retrofit of the basement does not warrant by the seller and seller agent. All information and measurements should be verified by the buyer and buyer agent. |
| Price | $1,748,000 |
| Taxes: | $6023.00 |
| Assessment: | $842000 |
| Assessment Year: | 2024 |
| Address: | 310 Senlac Rd , Toronto, M2R 1R1, Ontario |
| Lot Size: | 50.00 x 100.00 (Feet) |
| Directions/Cross Streets: | YONGE/FINCH |
| Rooms: | 9 |
| Rooms +: | 4 |
| Bedrooms: | 3 |
| Bedrooms +: | 1 |
| Kitchens: | 1 |
| Kitchens +: | 1 |
| Family Room: | Y |
| Basement: | Finished |
| Approximatly Age: | 51-99 |
| Property Type: | Detached |
| Style: | 1 1/2 Storey |
| Exterior: | Brick |
| Garage Type: | None |
| (Parking/)Drive: | Private |
| Drive Parking Spaces: | 3 |
| Pool: | None |
| Approximatly Age: | 51-99 |
| Fireplace/Stove: | Y |
| Heat Source: | Gas |
| Heat Type: | Forced Air |
| Central Air Conditioning: | Central Air |
| Laundry Level: | Main |
| Elevator Lift: | N |
| Sewers: | Sewers |
| Water: | Municipal |
| Utilities-Cable: | A |
| Utilities-Hydro: | Y |
| Utilities-Gas: | Y |
| Utilities-Telephone: | A |
$
%
Years
This calculator is for demonstration purposes only. Always consult a professional
financial advisor before making personal financial decisions.
| Although the information displayed is believed to be accurate, no warranties or representations are made of any kind. |
| RIGHT AT HOME REALTY |
- Listing -1 of 0
|
|

Dir:
1-866-382-2968
Bus:
416-548-7854
Fax:
416-981-7184
| Book Showing | Email a Friend |
Jump To:
At a Glance:
| Type: | Freehold - Detached |
| Area: | Toronto |
| Municipality: | Toronto |
| Neighbourhood: | Willowdale West |
| Style: | 1 1/2 Storey |
| Lot Size: | 50.00 x 100.00(Feet) |
| Approximate Age: | 51-99 |
| Tax: | $6,023 |
| Maintenance Fee: | $0 |
| Beds: | 3+1 |
| Baths: | 3 |
| Garage: | 0 |
| Fireplace: | Y |
| Air Conditioning: | |
| Pool: | None |
Locatin Map:
Payment Calculator:

Listing added to your favorite list
Looking for resale homes?

By agreeing to Terms of Use, you will have ability to search up to 249920 listings and access to richer information than found on REALTOR.ca through my website.
- Color Examples
- Red
- Magenta
- Gold
- Black and Gold
- Dark Navy Blue And Gold
- Cyan
- Black
- Purple
- Gray
- Blue and Black
- Orange and Black
- Green
- Device Examples


