$3,100
Available - For Rent
Listing ID: S10406784
3067 Sandy Acres Ave , Severn, L3V 8R3, Ontario
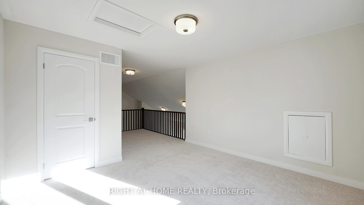
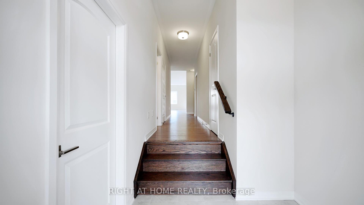
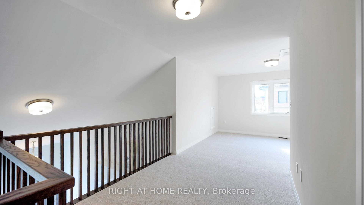
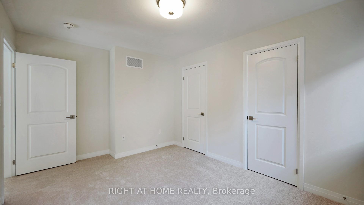
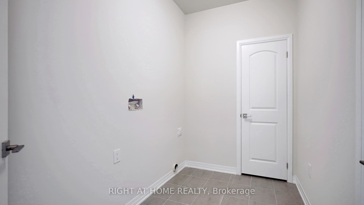
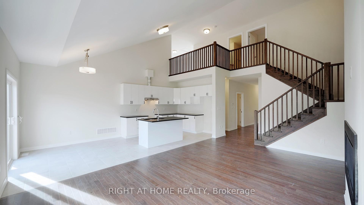
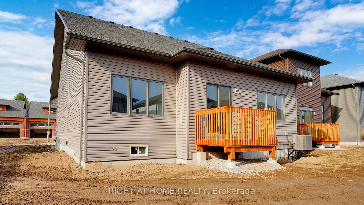
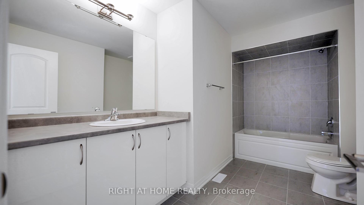
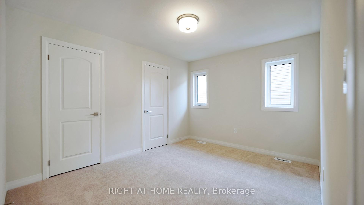
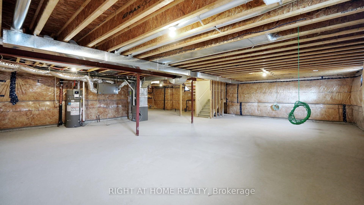
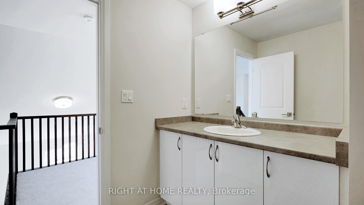
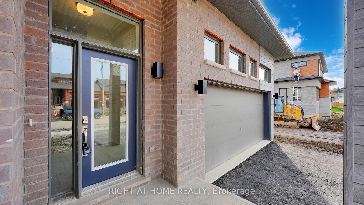
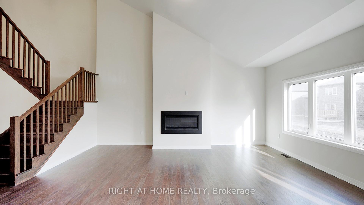

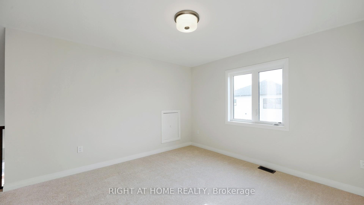
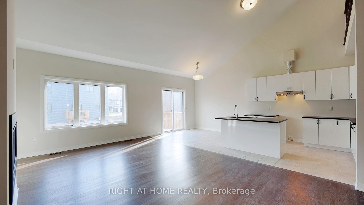
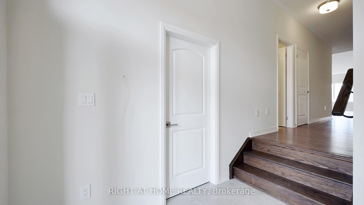
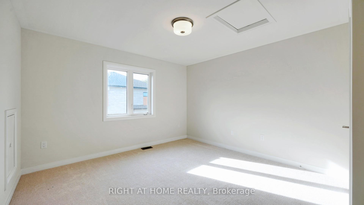
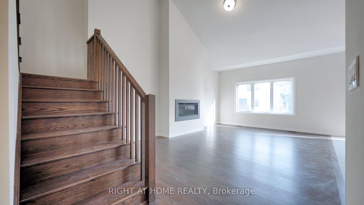
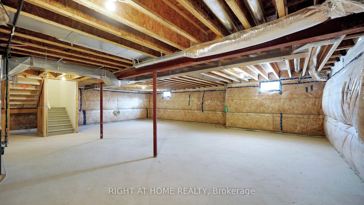
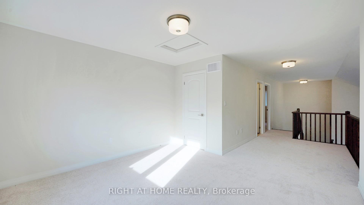
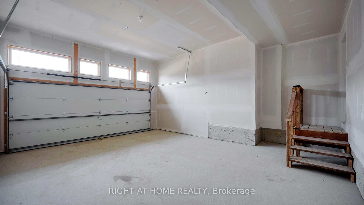
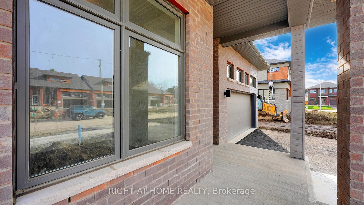
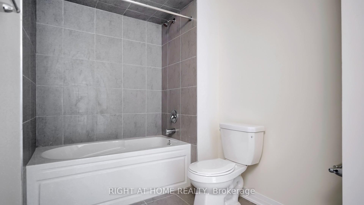
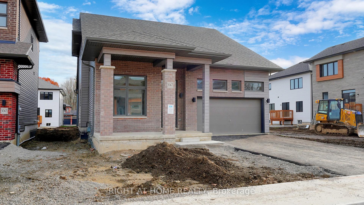
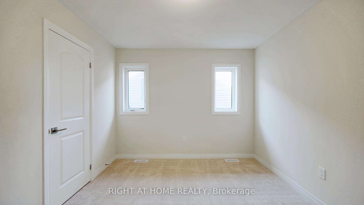
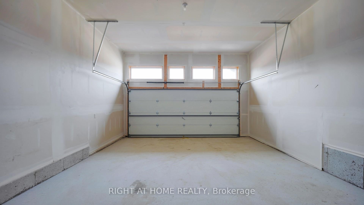
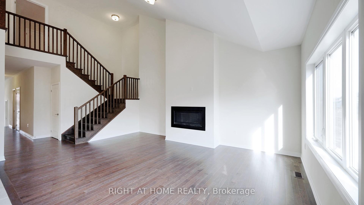
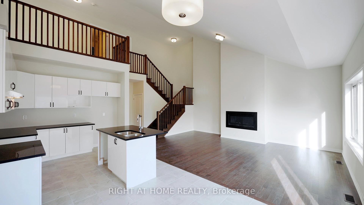
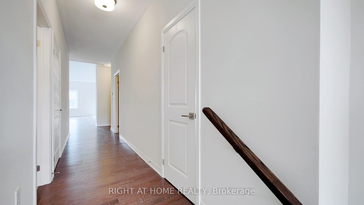
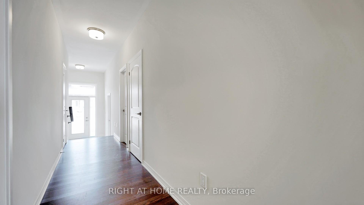
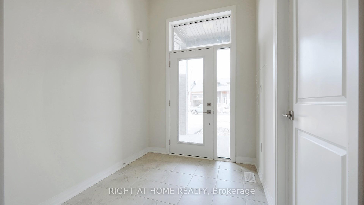
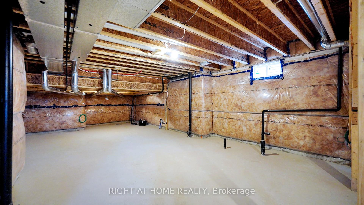
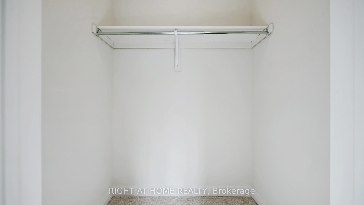
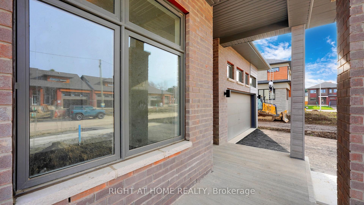
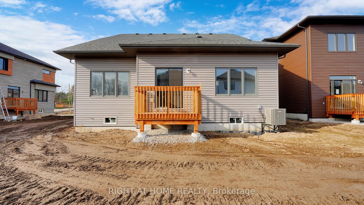
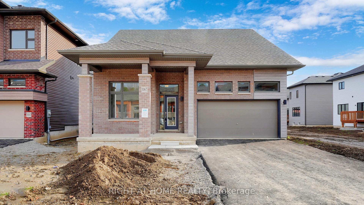
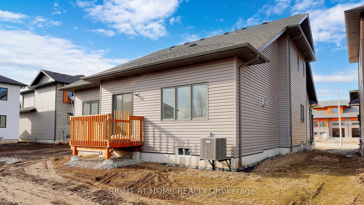
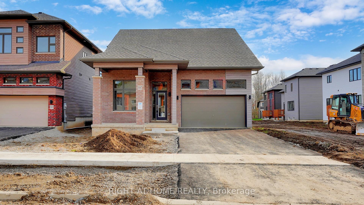
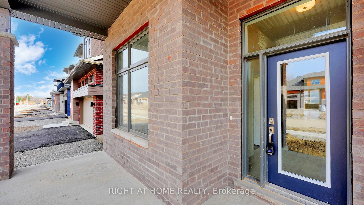
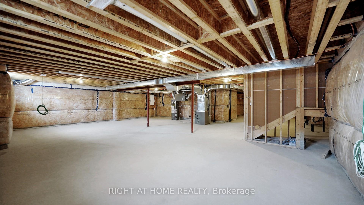
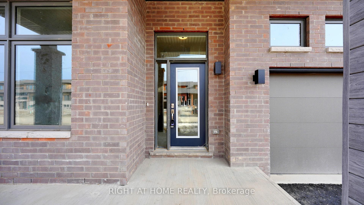
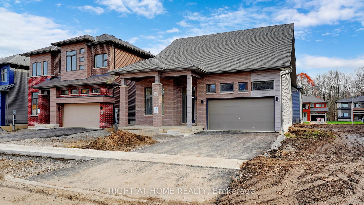
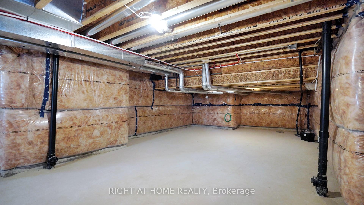
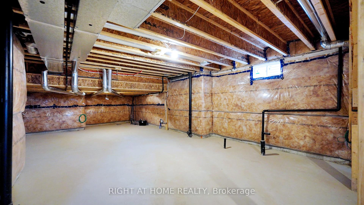













































| Experience the ultimate in lakeside living with this captivating 3 bedroom 3 bathroom bungalow loft detached house, 2313 sq ft of open-concept living space boasts 9ft ceilings on main floor. The main floor features a great room, modern eat in kitchen with walkout to the back yard, primary bedroom with an ensuite bath, 2nd bedroom, office, 4 pc bathroom, a spacious laundry room & large foyer. The large 2nd-floor loft includes a 3rd bedroom, 4 pc bath and open living area that could serve as a 4th bedroom. The full basement, double car garage and covered front porch completes this home. Included upgrades are: hardwood flooring on main level, granite kitchen countertop & undercount double sink in kitchen, raised vanities in bathrooms, and oak railing in loftThis home is a haven for outdoor enthusiasts. Enjoy stand-up paddle boarding, canoeing, boating, or jet skiing in the warmer months, and skiing, ice fishing, and snowmobiling in winter. As a member of Serenity Bay, gain exclusive access to a private lake club on Lake Couchiching, complete with a 1-acre lakefront, trails, picnic areas. This isn't just a home, It's a sanctuary offering comfort, beauty, style, and unparalleled natural beauty. Your dream lifestyle awaits |
| Extras: Tenant is responsible for all utility's |
| Price | $3,100 |
| Address: | 3067 Sandy Acres Ave , Severn, L3V 8R3, Ontario |
| Lot Size: | 49.00 x 1.00 (Feet) |
| Acreage: | < .50 |
| Directions/Cross Streets: | Turnbull Dr. |
| Rooms: | 12 |
| Bedrooms: | 4 |
| Bedrooms +: | |
| Kitchens: | 1 |
| Family Room: | N |
| Basement: | Full, Unfinished |
| Furnished: | N |
| Approximatly Age: | New |
| Property Type: | Detached |
| Style: | Bungaloft |
| Exterior: | Brick Front, Vinyl Siding |
| Garage Type: | Attached |
| (Parking/)Drive: | Pvt Double |
| Drive Parking Spaces: | 2 |
| Pool: | None |
| Private Entrance: | Y |
| Approximatly Age: | New |
| Approximatly Square Footage: | 2000-2500 |
| Property Features: | Lake Access, School Bus Route, Skiing |
| Parking Included: | Y |
| Fireplace/Stove: | N |
| Heat Source: | Gas |
| Heat Type: | Forced Air |
| Central Air Conditioning: | None |
| Laundry Level: | Main |
| Elevator Lift: | N |
| Sewers: | Sewers |
| Water: | Municipal |
| Utilities-Cable: | Y |
| Utilities-Hydro: | Y |
| Utilities-Gas: | Y |
| Utilities-Telephone: | Y |
| Although the information displayed is believed to be accurate, no warranties or representations are made of any kind. |
| RIGHT AT HOME REALTY |
- Listing -1 of 0
|
|

Dir:
1-866-382-2968
Bus:
416-548-7854
Fax:
416-981-7184
| Virtual Tour | Book Showing | Email a Friend |
Jump To:
At a Glance:
| Type: | Freehold - Detached |
| Area: | Simcoe |
| Municipality: | Severn |
| Neighbourhood: | West Shore |
| Style: | Bungaloft |
| Lot Size: | 49.00 x 1.00(Feet) |
| Approximate Age: | New |
| Tax: | $0 |
| Maintenance Fee: | $0 |
| Beds: | 4 |
| Baths: | 3 |
| Garage: | 0 |
| Fireplace: | N |
| Air Conditioning: | |
| Pool: | None |
Locatin Map:

Listing added to your favorite list
Looking for resale homes?

By agreeing to Terms of Use, you will have ability to search up to 249920 listings and access to richer information than found on REALTOR.ca through my website.
- Color Examples
- Red
- Magenta
- Gold
- Black and Gold
- Dark Navy Blue And Gold
- Cyan
- Black
- Purple
- Gray
- Blue and Black
- Orange and Black
- Green
- Device Examples


