$949,900
Available - For Sale
Listing ID: S11881091
25 Durham Ave , Barrie, L9J 0W7, Ontario
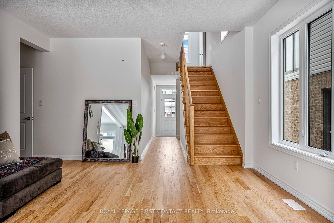

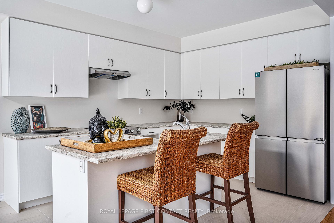
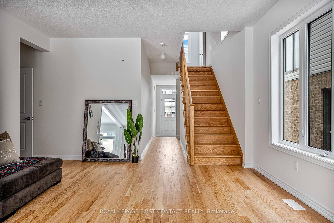
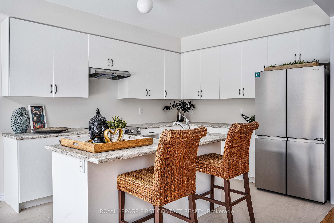
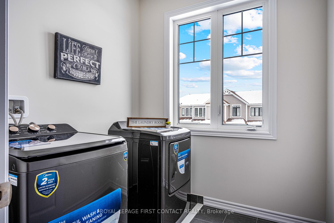
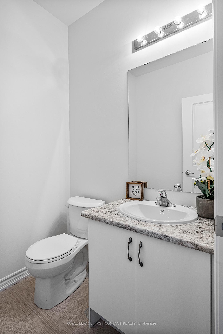
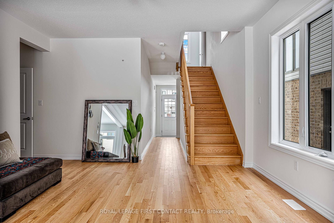
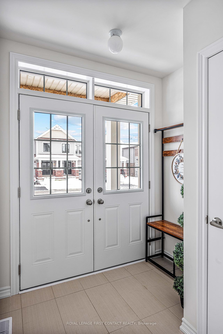
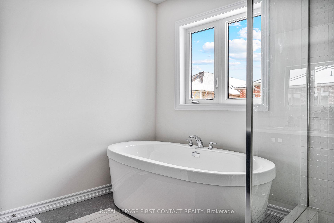
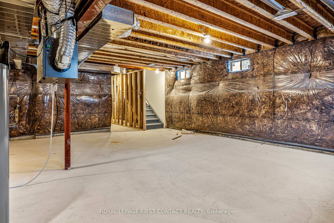
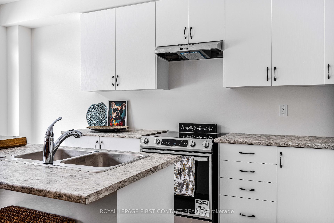
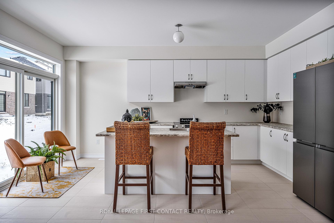
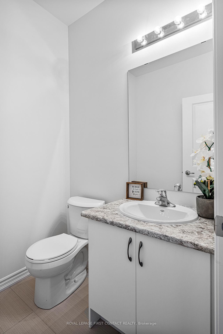
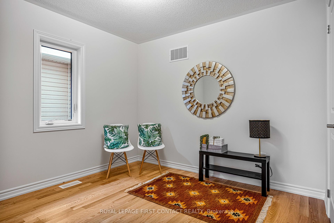
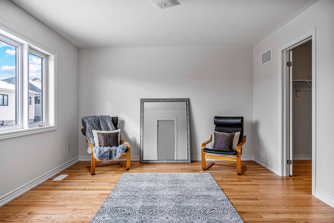
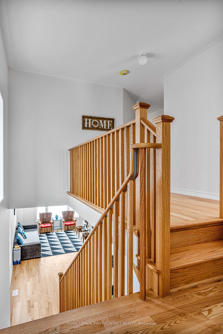
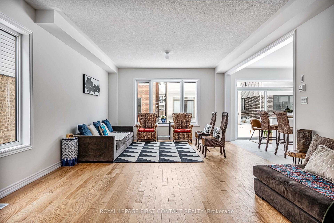
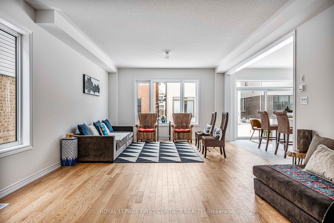
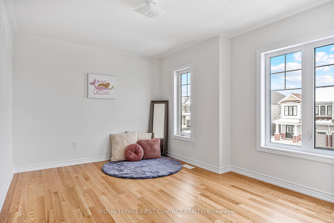
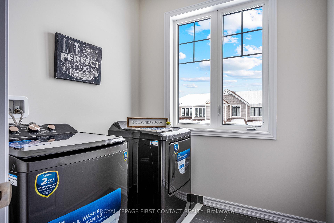
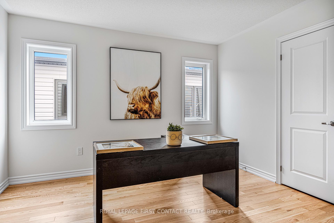
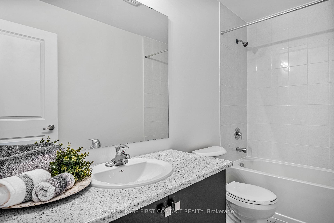
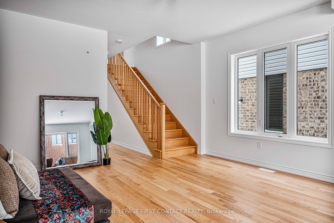
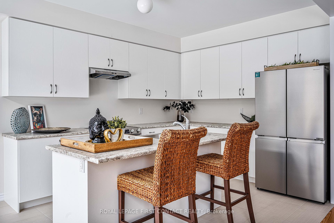
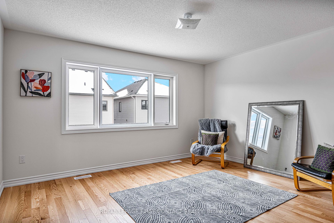
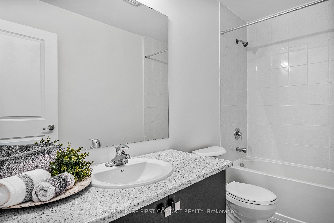
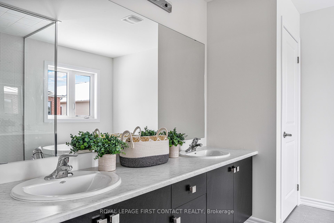
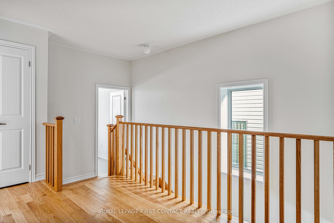
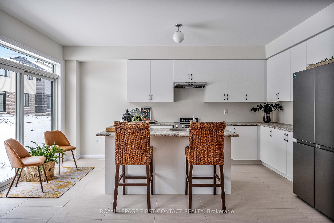
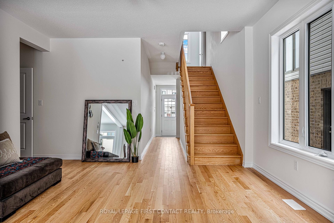
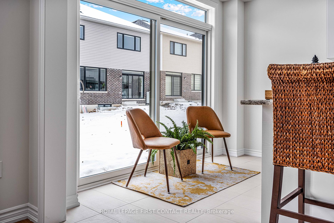
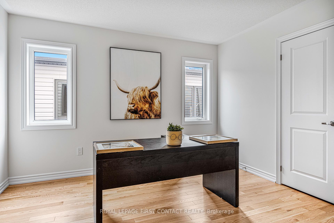
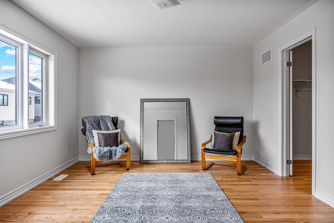
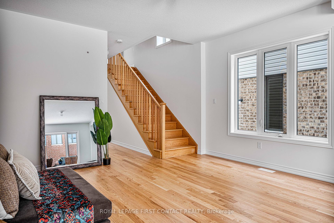
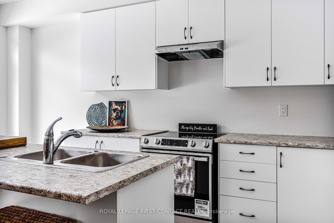
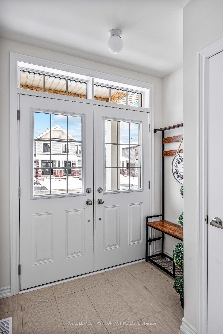
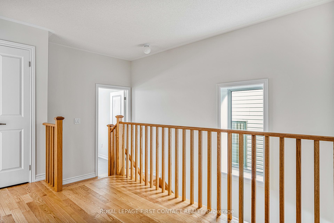
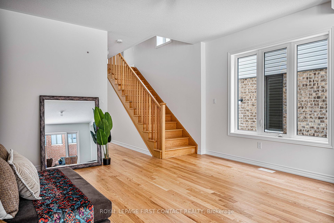
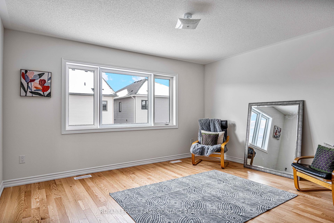
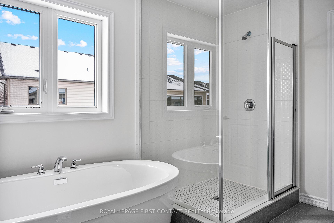
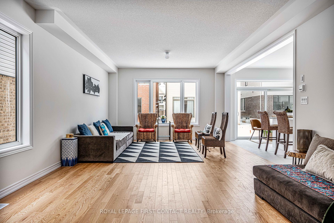
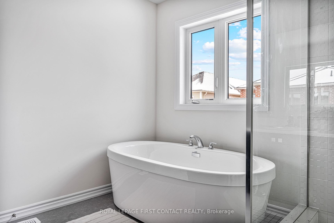
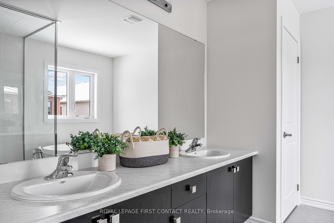
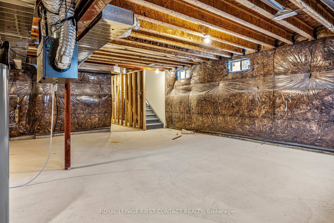
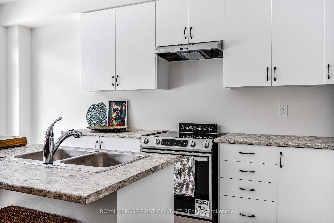
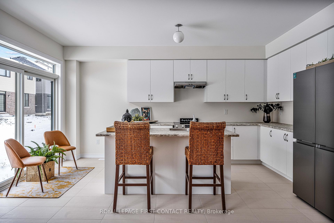
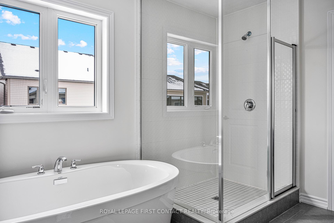
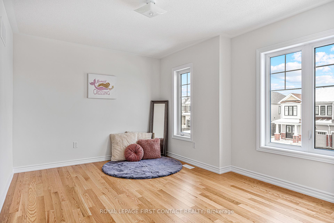
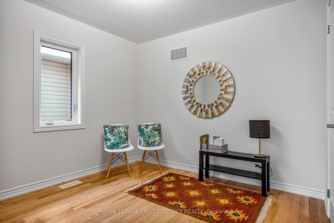
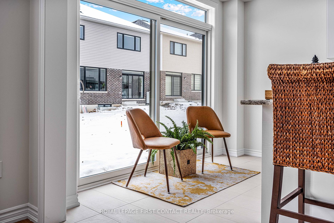
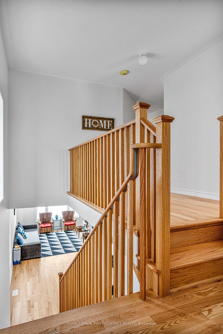




















































| Welcome to 25 Durham Avenue, Barrie, a brand-new 2-storey Georgian Model from Tiffany Homes that perfectly balances modern elegance with functional design. Spanning an impressive 2121 sq. ft., this thoughtfully upgraded home offers 4 spacious bedrooms and 3 bathrooms, making it ideal for families or professionals seeking a sophisticated yet practical living space. Inside, youll find wood and tile flooring throughout, ensuring durability and style . The chef-inspired kitchen stands out with taller cabinets, a deep upper fridge cabinet. The main floor impresses with 9' smooth ceilings, creating an open and airy feel, while the elegant staircase leads to the second floor, where convenience reigns with a dedicated laundry room.Additional upgrades include rough-in plumbing in the expansive basement, offering endless potential for customization, a cold cellar, and seamless smooth ceilings throughout the home, ensuring a polished and cohesive aesthetic. The double garage with direct interior access provides ease and practicality for everyday living. Beyond the stunning interiors, the location truly sets this property apart. Situated in a sought-after neighborhood, this home is just minutes from the Barrie South GO Station, offering easy commutes, and conveniently close to Costco, schools, parks, shopping centers, and other essential amenities. Enjoy the perfect blend of modern living, thoughtful design, and unbeatable convenience. Dont miss this opportunity to call 25 Durham Avenue your forever home. Schedule your private showing today! |
| Extras: Double Door Entrance Transferable |
| Price | $949,900 |
| Taxes: | $0.00 |
| Address: | 25 Durham Ave , Barrie, L9J 0W7, Ontario |
| Lot Size: | 32.82 x 91.89 (Feet) |
| Directions/Cross Streets: | Mapleview Drive & Terry Fox |
| Rooms: | 14 |
| Bedrooms: | 4 |
| Bedrooms +: | |
| Kitchens: | 1 |
| Family Room: | Y |
| Basement: | Unfinished |
| Approximatly Age: | New |
| Property Type: | Detached |
| Style: | 2-Storey |
| Exterior: | Vinyl Siding |
| Garage Type: | Built-In |
| (Parking/)Drive: | Private |
| Drive Parking Spaces: | 2 |
| Pool: | None |
| Approximatly Age: | New |
| Approximatly Square Footage: | 2000-2500 |
| Fireplace/Stove: | N |
| Heat Source: | Gas |
| Heat Type: | Forced Air |
| Central Air Conditioning: | None |
| Laundry Level: | Upper |
| Elevator Lift: | N |
| Sewers: | Sewers |
| Water: | Municipal |
| Utilities-Cable: | Y |
| Utilities-Hydro: | Y |
| Utilities-Gas: | Y |
| Utilities-Telephone: | A |
$
%
Years
This calculator is for demonstration purposes only. Always consult a professional
financial advisor before making personal financial decisions.
| Although the information displayed is believed to be accurate, no warranties or representations are made of any kind. |
| ROYAL LEPAGE FIRST CONTACT REALTY |
- Listing -1 of 0
|
|

Dir:
1-866-382-2968
Bus:
416-548-7854
Fax:
416-981-7184
| Book Showing | Email a Friend |
Jump To:
At a Glance:
| Type: | Freehold - Detached |
| Area: | Simcoe |
| Municipality: | Barrie |
| Neighbourhood: | Rural Barrie Southeast |
| Style: | 2-Storey |
| Lot Size: | 32.82 x 91.89(Feet) |
| Approximate Age: | New |
| Tax: | $0 |
| Maintenance Fee: | $0 |
| Beds: | 4 |
| Baths: | 3 |
| Garage: | 0 |
| Fireplace: | N |
| Air Conditioning: | |
| Pool: | None |
Locatin Map:
Payment Calculator:

Listing added to your favorite list
Looking for resale homes?

By agreeing to Terms of Use, you will have ability to search up to 249920 listings and access to richer information than found on REALTOR.ca through my website.
- Color Examples
- Red
- Magenta
- Gold
- Black and Gold
- Dark Navy Blue And Gold
- Cyan
- Black
- Purple
- Gray
- Blue and Black
- Orange and Black
- Green
- Device Examples


