$1,119,000
Available - For Sale
Listing ID: W11881863
33 Ringway Rd , Brampton, L7A 4T3, Ontario
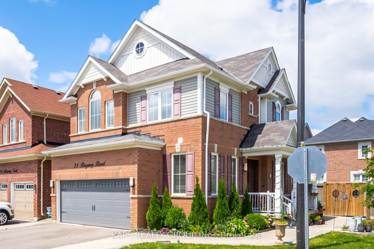
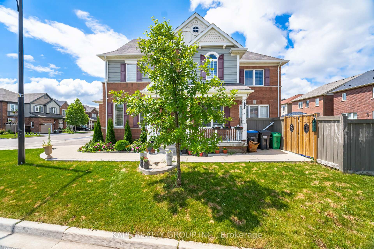
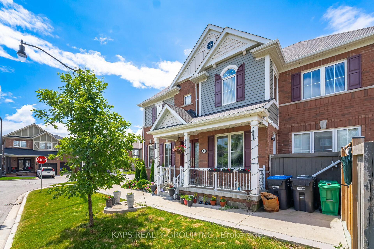
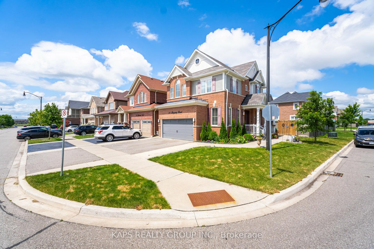
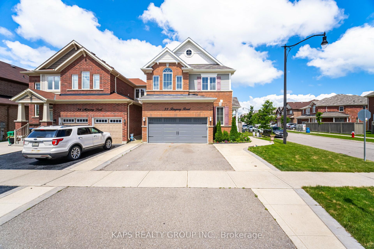
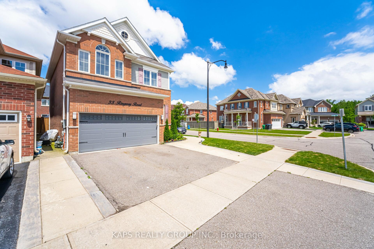
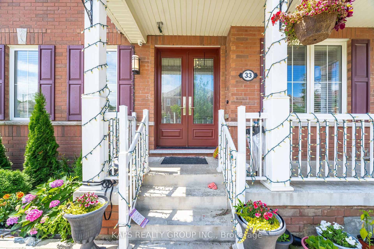
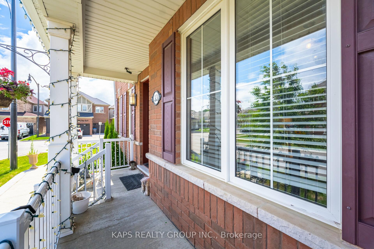
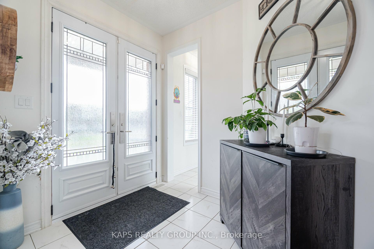
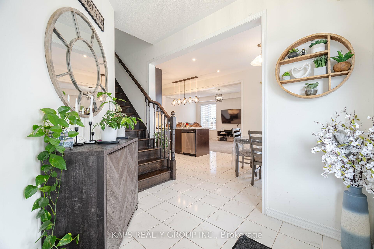
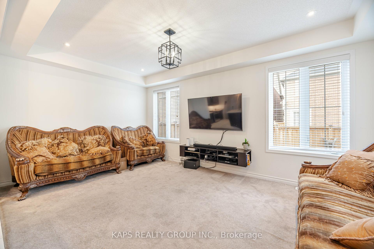
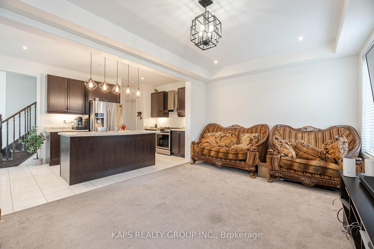
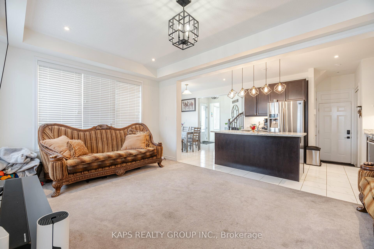
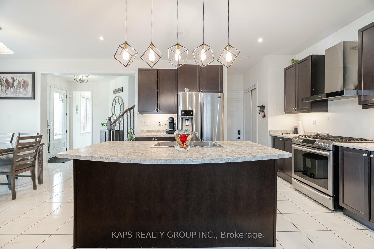
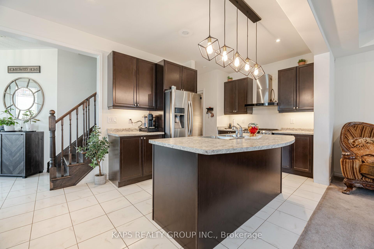
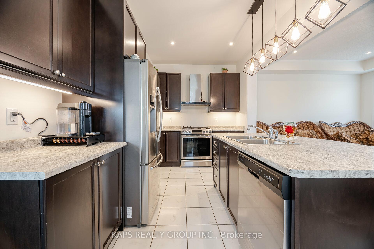
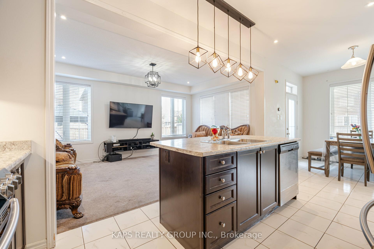
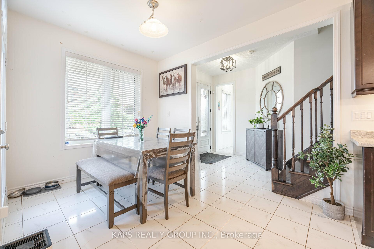
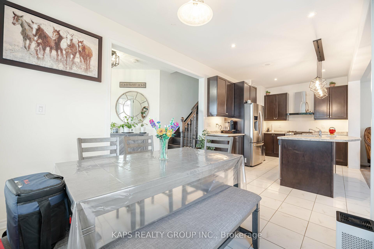
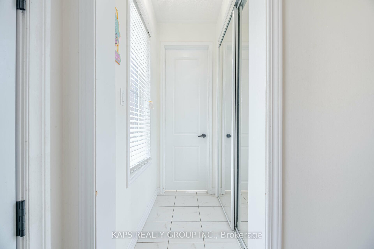
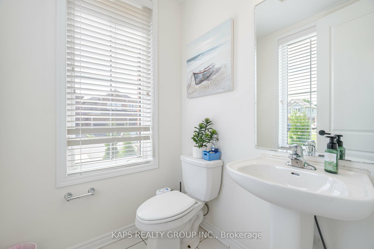
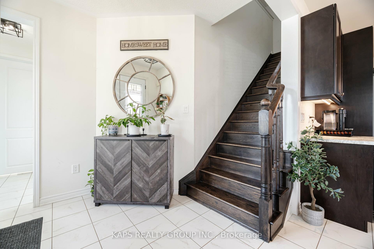

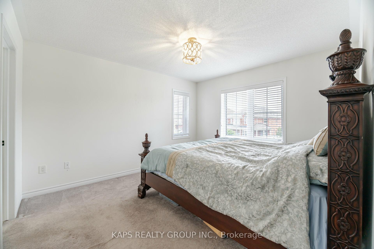
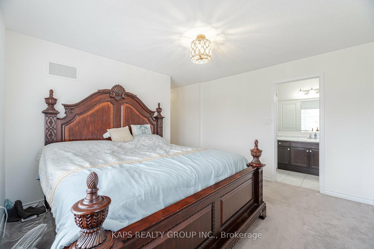
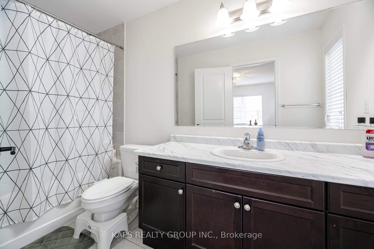
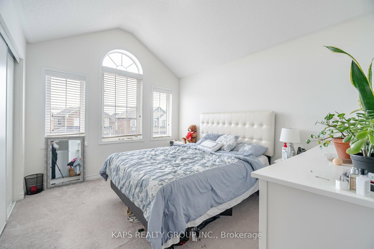
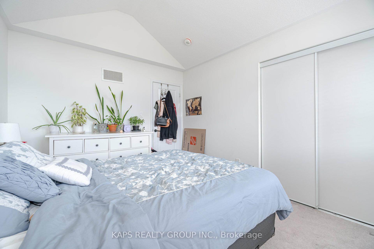
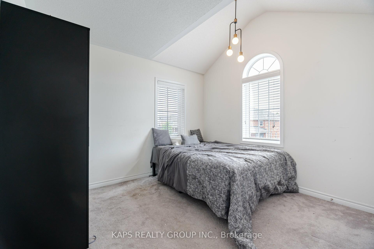
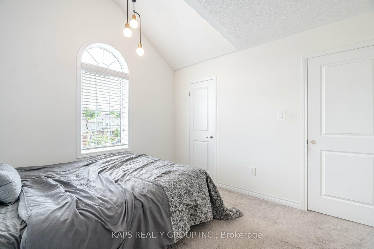
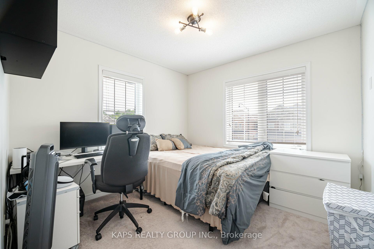
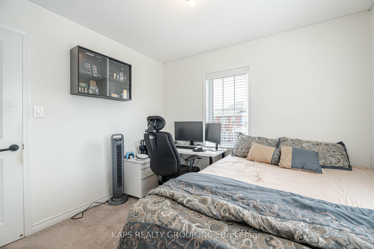
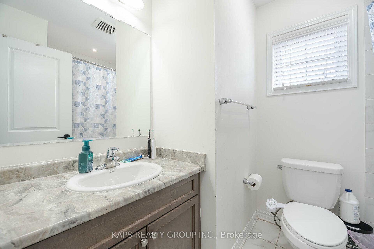
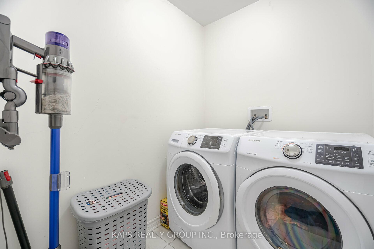
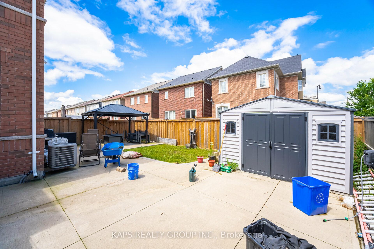
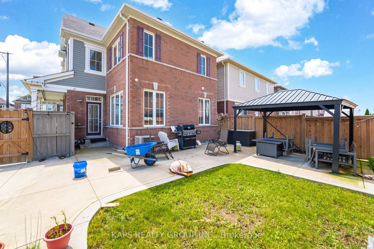
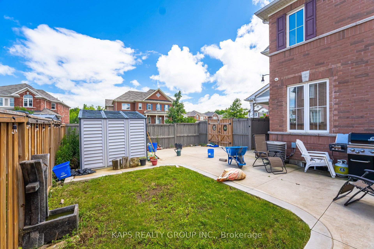
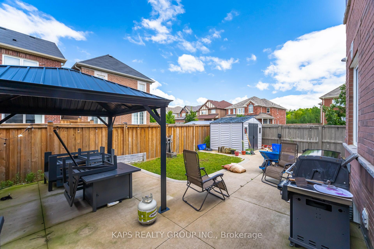






































| This Detached 4 Bedroom Corner Lot Built Mattamy Home . 9 Ft Ceilings On Main Level. Open Concept And Upgraded Kitchen With Island and Stainless Steel Appliances. Hardwood Staircase And Laundry On The Upper Floor. Close To Schools, Hwy 410 & Shopping Center. Walk into a front yard landscaped oasis which flows through to the backyard with concrete work and landscaping throughout. |
| Extras: Stainless Steel Fridge, Stove, Dishwasher And White Washer Dryer. |
| Price | $1,119,000 |
| Taxes: | $5799.00 |
| Address: | 33 Ringway Rd , Brampton, L7A 4T3, Ontario |
| Lot Size: | 44.20 x 88.60 (Feet) |
| Directions/Cross Streets: | Mayfield/Mclaughlin |
| Rooms: | 7 |
| Bedrooms: | 4 |
| Bedrooms +: | |
| Kitchens: | 1 |
| Family Room: | Y |
| Basement: | Unfinished |
| Property Type: | Detached |
| Style: | 2-Storey |
| Exterior: | Brick, Stone |
| Garage Type: | Built-In |
| (Parking/)Drive: | Pvt Double |
| Drive Parking Spaces: | 2 |
| Pool: | None |
| Fireplace/Stove: | N |
| Heat Source: | Gas |
| Heat Type: | Forced Air |
| Central Air Conditioning: | Central Air |
| Central Vac: | N |
| Elevator Lift: | N |
| Sewers: | Sewers |
| Water: | Municipal |
$
%
Years
This calculator is for demonstration purposes only. Always consult a professional
financial advisor before making personal financial decisions.
| Although the information displayed is believed to be accurate, no warranties or representations are made of any kind. |
| KAPS REALTY GROUP INC. |
- Listing -1 of 0
|
|

Dir:
1-866-382-2968
Bus:
416-548-7854
Fax:
416-981-7184
| Virtual Tour | Book Showing | Email a Friend |
Jump To:
At a Glance:
| Type: | Freehold - Detached |
| Area: | Peel |
| Municipality: | Brampton |
| Neighbourhood: | Northwest Brampton |
| Style: | 2-Storey |
| Lot Size: | 44.20 x 88.60(Feet) |
| Approximate Age: | |
| Tax: | $5,799 |
| Maintenance Fee: | $0 |
| Beds: | 4 |
| Baths: | 3 |
| Garage: | 0 |
| Fireplace: | N |
| Air Conditioning: | |
| Pool: | None |
Locatin Map:
Payment Calculator:

Listing added to your favorite list
Looking for resale homes?

By agreeing to Terms of Use, you will have ability to search up to 249920 listings and access to richer information than found on REALTOR.ca through my website.
- Color Examples
- Red
- Magenta
- Gold
- Black and Gold
- Dark Navy Blue And Gold
- Cyan
- Black
- Purple
- Gray
- Blue and Black
- Orange and Black
- Green
- Device Examples


