$1,399,900
Available - For Sale
Listing ID: W11880703
18 West Wareside Rd , Toronto, M9C 3J1, Ontario
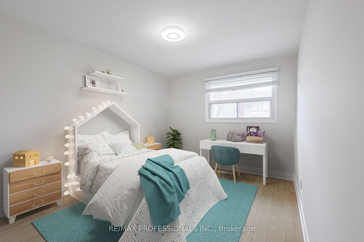
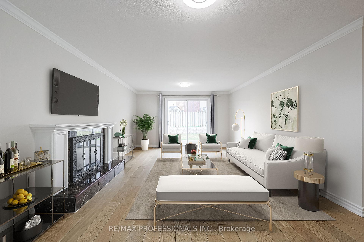
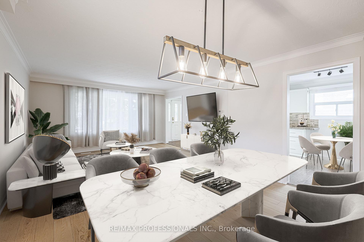
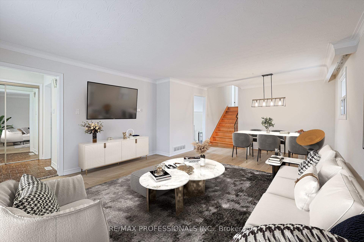
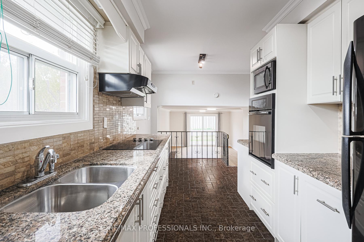
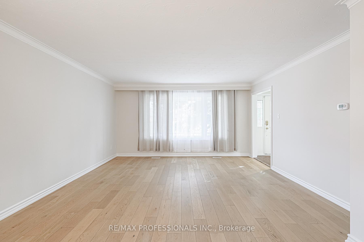
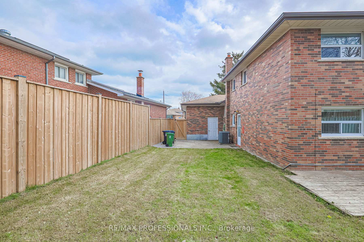
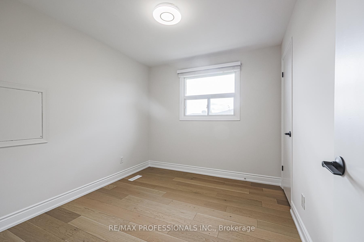
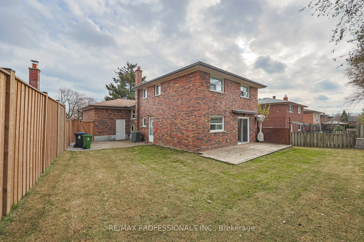
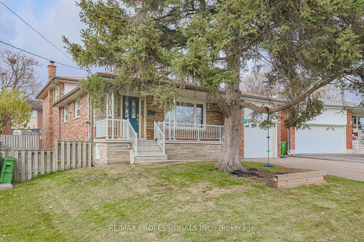
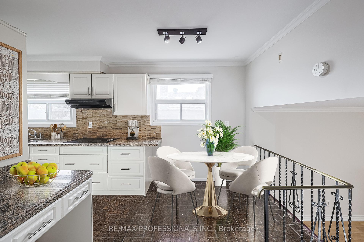
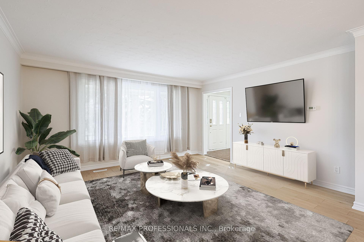
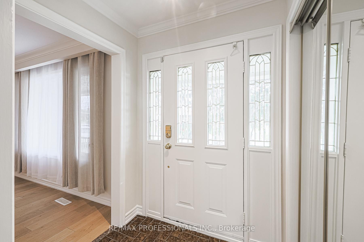
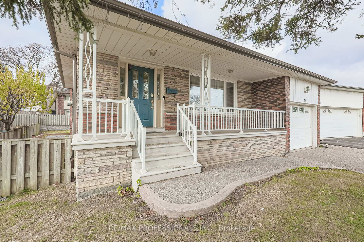
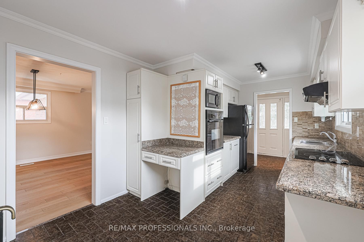
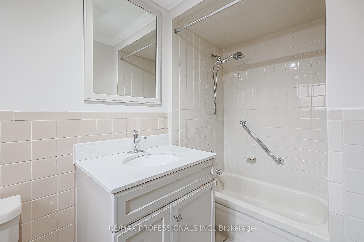
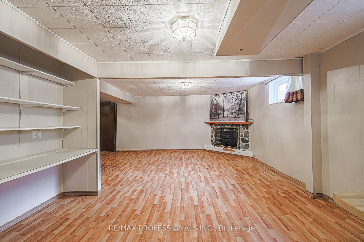
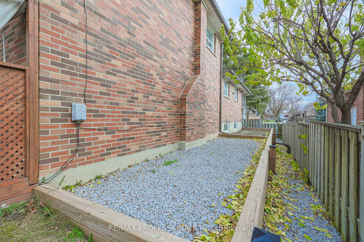
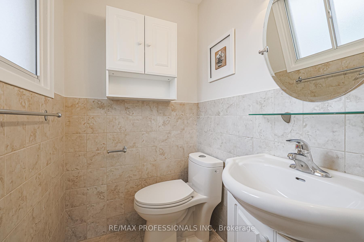
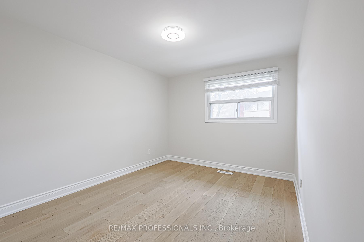
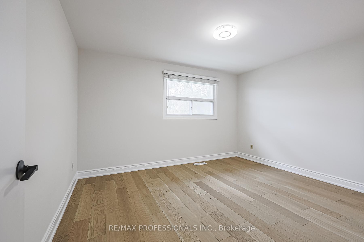

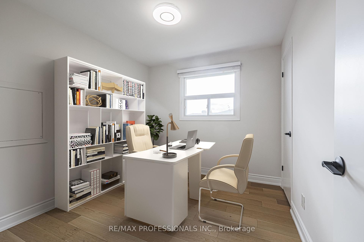
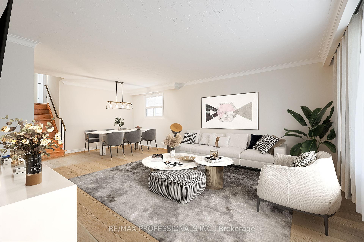
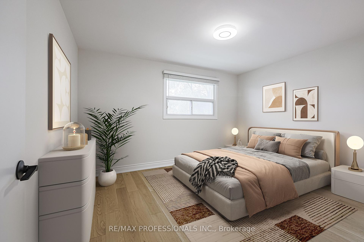
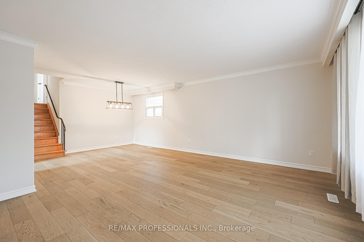
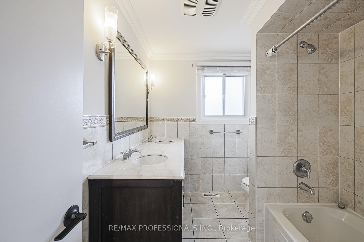
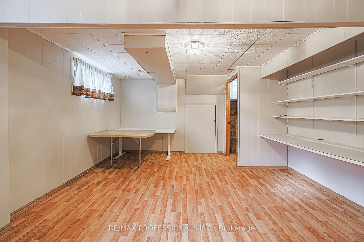
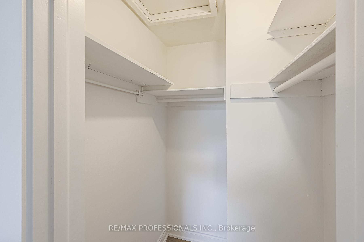
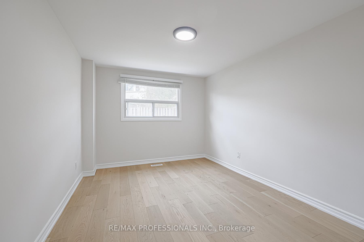
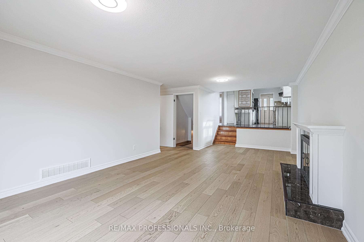
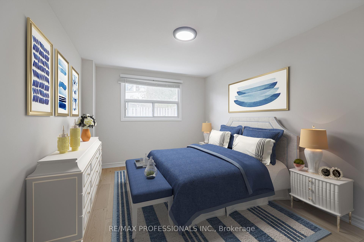
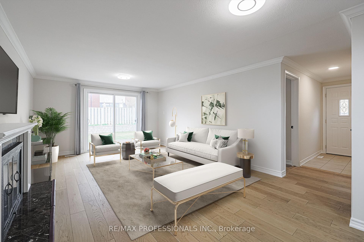
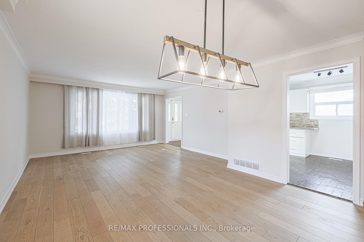
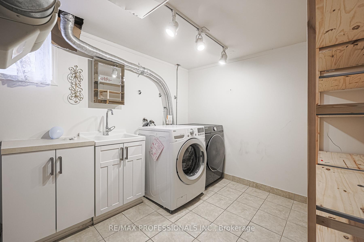
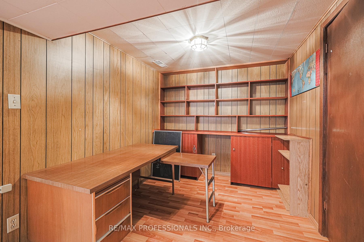
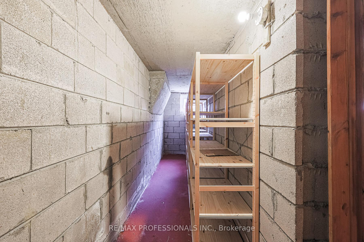
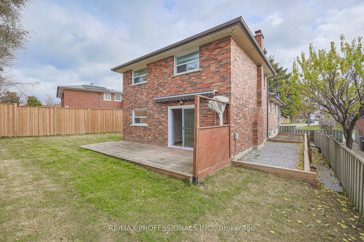
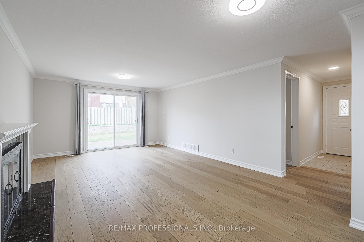
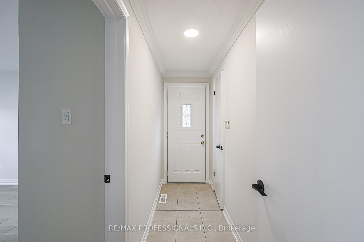
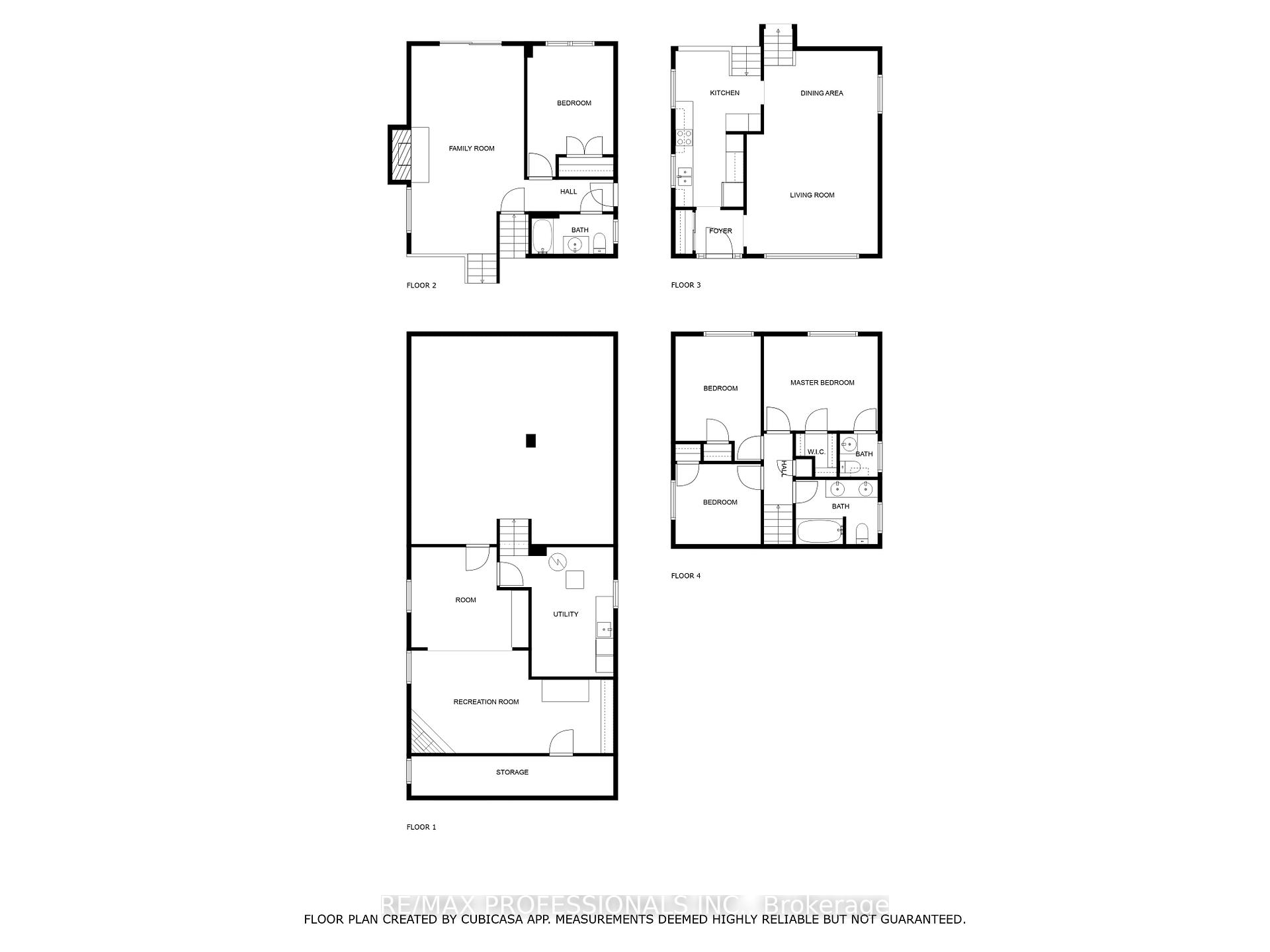









































| Large 4-level backsplit in a beautiful family friendly pocket of West Etobicoke! Coming in at 1810 sqft above ground with another (approx) 505sqft in the basement, this house is larger than most Etobicoke bungalows and there is so much storage in it's large 550sqft crawlspace and cold room! Freshly painted and with recent improvements including new hardwood flooring and exterior fence, this home has so much potential and would make a great multi-generational home or could be easily converted to have a large lower level rental suite. Home is in the Mill Valley Junior PS, Millwood Jr PS for French Immersion and Nativity of our Lord Junior Catholic school catchments PROMO VIDEO FOR MORE INFO! |
| Extras: Some Photos Virtually Staged. Close to grocery, restaurants, wonderful Centennial park (undergoing revitalization with a scheduled completion of Summer 2025), schools at Mill Valley Jr, Millwood Jr for French Imm and Nativity of Our Lord. |
| Price | $1,399,900 |
| Taxes: | $5049.94 |
| Address: | 18 West Wareside Rd , Toronto, M9C 3J1, Ontario |
| Lot Size: | 44.23 x 105.65 (Feet) |
| Directions/Cross Streets: | Renforth and Rathburn |
| Rooms: | 8 |
| Rooms +: | 2 |
| Bedrooms: | 4 |
| Bedrooms +: | |
| Kitchens: | 1 |
| Family Room: | Y |
| Basement: | Crawl Space, Finished |
| Property Type: | Detached |
| Style: | Backsplit 4 |
| Exterior: | Brick |
| Garage Type: | Attached |
| (Parking/)Drive: | Private |
| Drive Parking Spaces: | 2 |
| Pool: | None |
| Approximatly Square Footage: | 2000-2500 |
| Fireplace/Stove: | Y |
| Heat Source: | Gas |
| Heat Type: | Forced Air |
| Central Air Conditioning: | Central Air |
| Central Vac: | N |
| Sewers: | Sewers |
| Water: | Municipal |
$
%
Years
This calculator is for demonstration purposes only. Always consult a professional
financial advisor before making personal financial decisions.
| Although the information displayed is believed to be accurate, no warranties or representations are made of any kind. |
| RE/MAX PROFESSIONALS INC. |
- Listing -1 of 0
|
|

Dir:
1-866-382-2968
Bus:
416-548-7854
Fax:
416-981-7184
| Virtual Tour | Book Showing | Email a Friend |
Jump To:
At a Glance:
| Type: | Freehold - Detached |
| Area: | Toronto |
| Municipality: | Toronto |
| Neighbourhood: | Eringate-Centennial-West Deane |
| Style: | Backsplit 4 |
| Lot Size: | 44.23 x 105.65(Feet) |
| Approximate Age: | |
| Tax: | $5,049.94 |
| Maintenance Fee: | $0 |
| Beds: | 4 |
| Baths: | 3 |
| Garage: | 0 |
| Fireplace: | Y |
| Air Conditioning: | |
| Pool: | None |
Locatin Map:
Payment Calculator:

Listing added to your favorite list
Looking for resale homes?

By agreeing to Terms of Use, you will have ability to search up to 249920 listings and access to richer information than found on REALTOR.ca through my website.
- Color Examples
- Red
- Magenta
- Gold
- Black and Gold
- Dark Navy Blue And Gold
- Cyan
- Black
- Purple
- Gray
- Blue and Black
- Orange and Black
- Green
- Device Examples


