$780,000
Available - For Sale
Listing ID: X11880486
4 Amos Ave , Brantford, N3T 0V4, Ontario
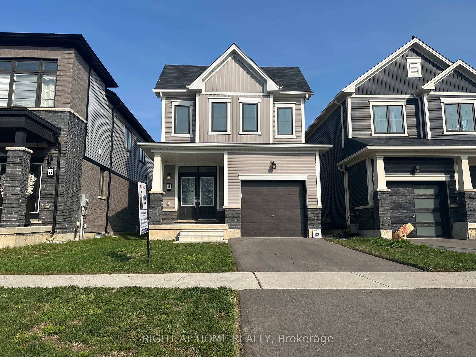
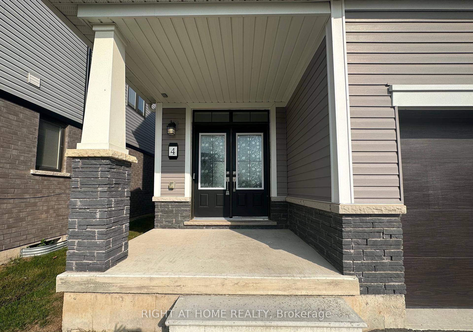
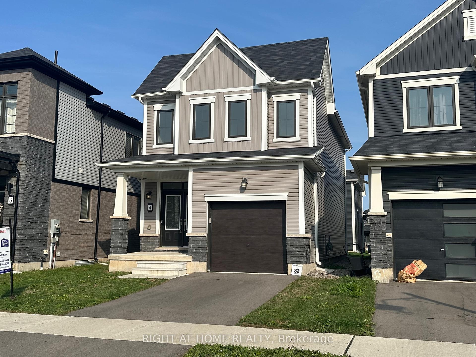
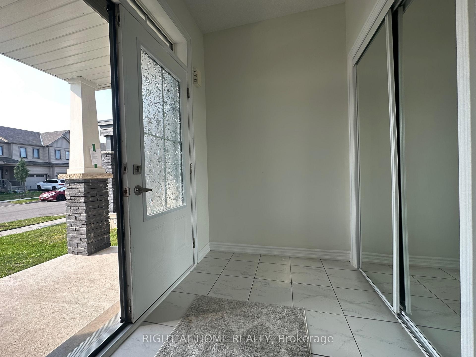
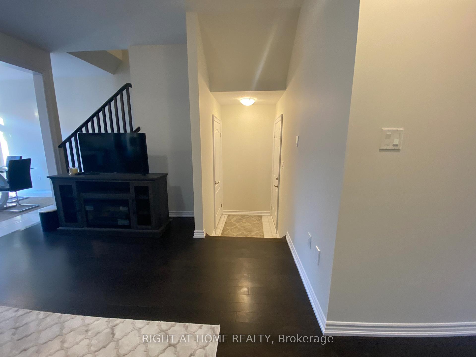
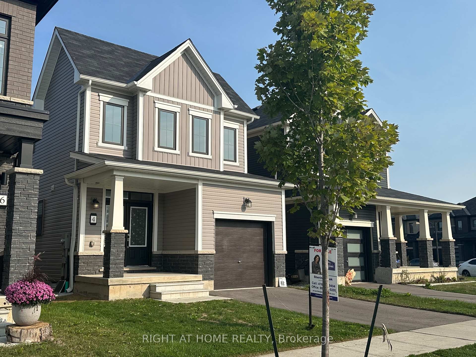
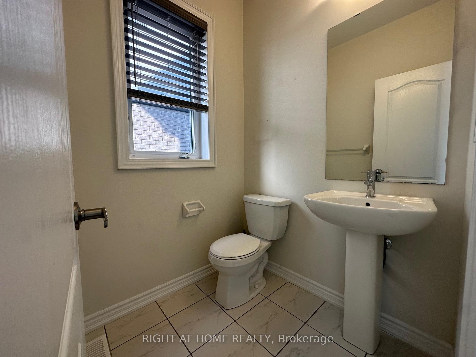
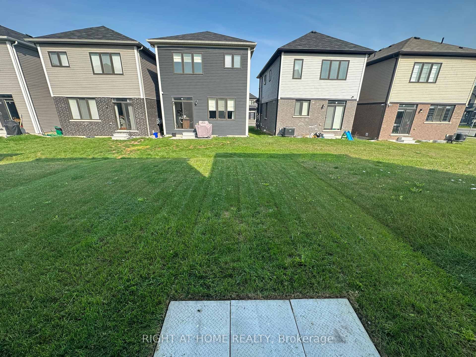
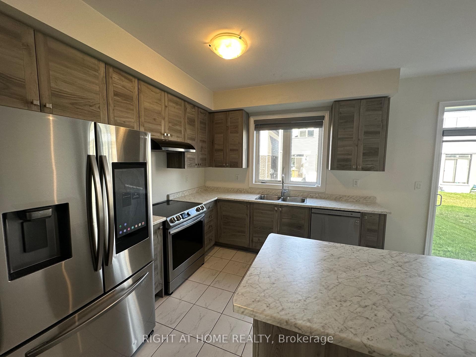
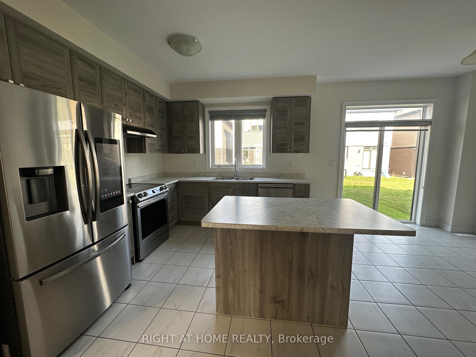
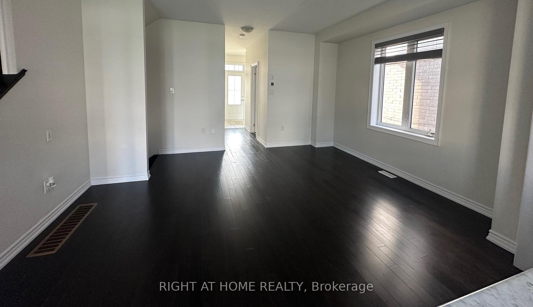

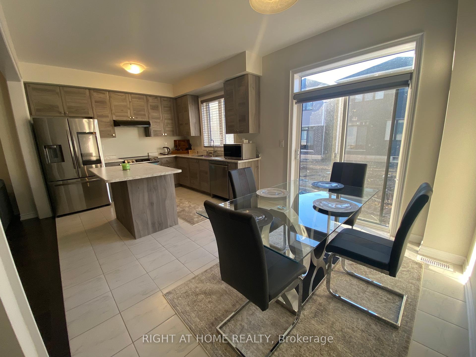
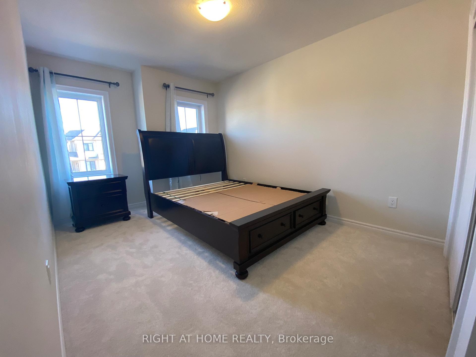
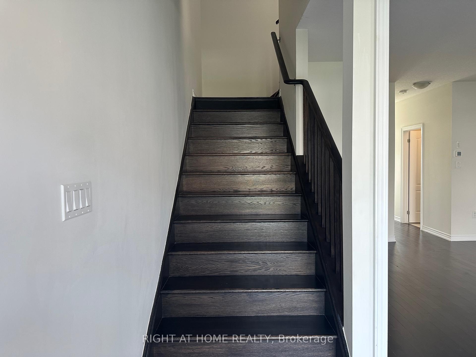
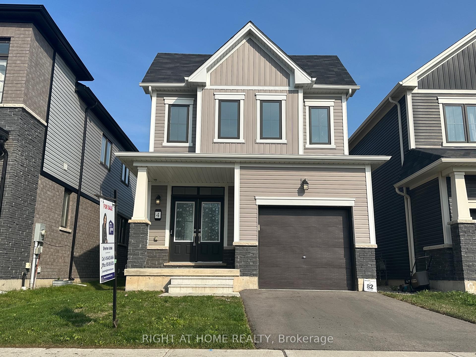
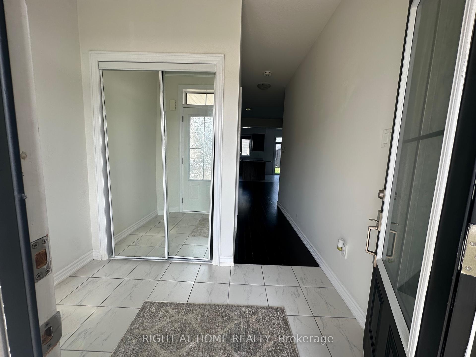

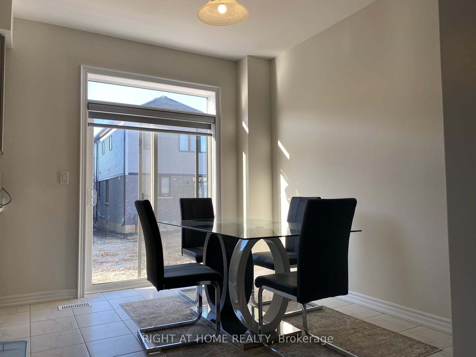
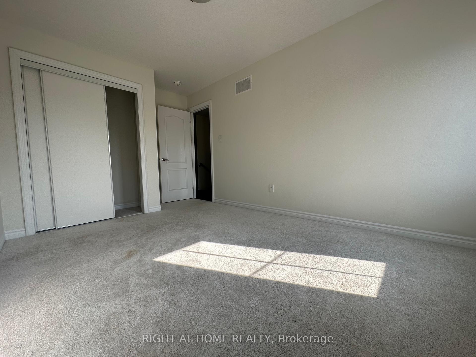
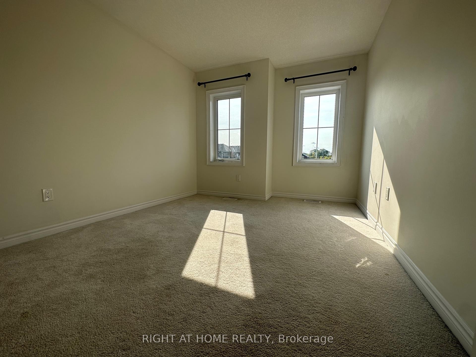
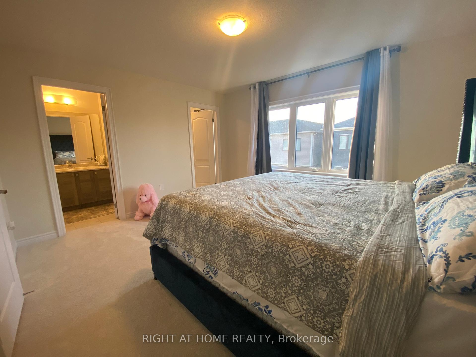

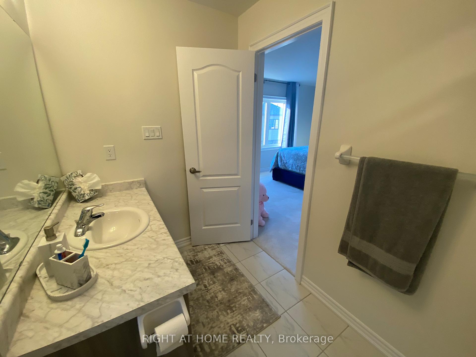
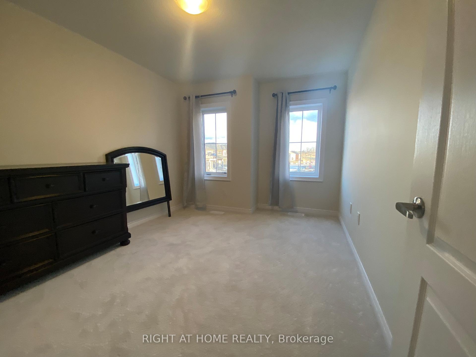

























| This charming bright & cheerful 2-year-old east-facing 3-bed, 3-bath detached home is located in the highly sought-after, family-friendly Empire Wyndfield Community, West Brantford. Offering a warm & cozy atmosphere, this tastefully decorated two-story home features a functional, open-concept layout & a welcoming front porch w DD entry. Step inside the foyer w a double mirrored closet, leading to a large great room that seamlessly blends living & dining spaces. The dining area boasts a W/O to the backyard, perfect for outdoor activities & entertaining. The 2nd floor laundry & wide DD linen cabinet add convenience to your daily routine. All 3 bedrooms are spacious enough to accommodate king-sized beds. The primary suite overlooks the backyard, includes a 4-piece ensuite & a roomy W/I closet. The additional bedrooms are bright, airy & enjoy open views of distant green space. This home is packed w upgrades, including 9' ceilings, elegant oak stairs w wood pickets, dark-stained hardwood floors on both the main & 2nd levels & an inviting chef's modern kitchen. The kitchen is a standout w a center island, breakfast bar, high-end SS appliances (featuring a touch-screen French-door fridge) & trendy greyish-light brown cabinetry that is both stylish & practical. The garage entry to the house, complete w a door opener & remote, ensures easy access w groceries & shopping, especially during chilly winter days. The basement offers even more potential, w a 200-amp service, rough-in for a washroom & a water purification system. Its high ceilings & easy-to-open side entrance make it ideal for finishing as a basement apt, providing excellent income potential to help offset your mortgage. Close to public & Catholic schools, Assumption College, YMCA, parks, trails, plazas, a golf course, the Grand River & just 12 mins from Costco Brantford & Highway 403, this home offers unparalleled convenience & lifestyle. Dont miss this opportunityschedule your viewing today! |
| Extras: 3 Decent-Sized Bedrooms, 2-year-old w many upgrades. Large backyard. Close To Great Schools, bus route, Shopping, Parks, Trails & Hyws & Costco Brantford, Etc. |
| Price | $780,000 |
| Taxes: | $4515.00 |
| Address: | 4 Amos Ave , Brantford, N3T 0V4, Ontario |
| Lot Size: | 27.00 x 92.00 (Feet) |
| Directions/Cross Streets: | Blackburn dr & Anderson rd |
| Rooms: | 8 |
| Bedrooms: | 3 |
| Bedrooms +: | |
| Kitchens: | 1 |
| Family Room: | Y |
| Basement: | Full, Unfinished |
| Approximatly Age: | 0-5 |
| Property Type: | Detached |
| Style: | 2-Storey |
| Exterior: | Alum Siding, Stone |
| Garage Type: | Attached |
| (Parking/)Drive: | Private |
| Drive Parking Spaces: | 1 |
| Pool: | None |
| Approximatly Age: | 0-5 |
| Property Features: | Hospital, Park, Public Transit, Ravine, School, School Bus Route |
| Fireplace/Stove: | N |
| Heat Source: | Gas |
| Heat Type: | Forced Air |
| Central Air Conditioning: | Central Air |
| Sewers: | Sewers |
| Water: | Municipal |
$
%
Years
This calculator is for demonstration purposes only. Always consult a professional
financial advisor before making personal financial decisions.
| Although the information displayed is believed to be accurate, no warranties or representations are made of any kind. |
| RIGHT AT HOME REALTY |
- Listing -1 of 0
|
|

Dir:
1-866-382-2968
Bus:
416-548-7854
Fax:
416-981-7184
| Book Showing | Email a Friend |
Jump To:
At a Glance:
| Type: | Freehold - Detached |
| Area: | Brantford |
| Municipality: | Brantford |
| Neighbourhood: | |
| Style: | 2-Storey |
| Lot Size: | 27.00 x 92.00(Feet) |
| Approximate Age: | 0-5 |
| Tax: | $4,515 |
| Maintenance Fee: | $0 |
| Beds: | 3 |
| Baths: | 3 |
| Garage: | 0 |
| Fireplace: | N |
| Air Conditioning: | |
| Pool: | None |
Locatin Map:
Payment Calculator:

Listing added to your favorite list
Looking for resale homes?

By agreeing to Terms of Use, you will have ability to search up to 249920 listings and access to richer information than found on REALTOR.ca through my website.
- Color Examples
- Red
- Magenta
- Gold
- Black and Gold
- Dark Navy Blue And Gold
- Cyan
- Black
- Purple
- Gray
- Blue and Black
- Orange and Black
- Green
- Device Examples


