$2,799,997
Available - For Sale
Listing ID: N9511114
64 Deerhaven Cres , Vaughan, L4H 5E1, Ontario
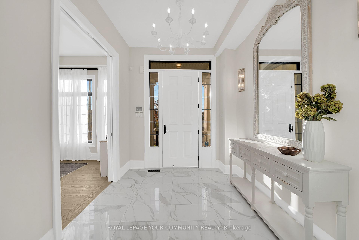
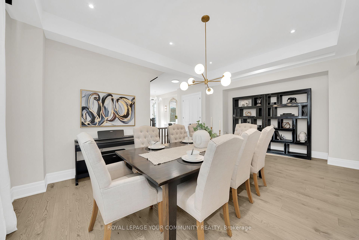
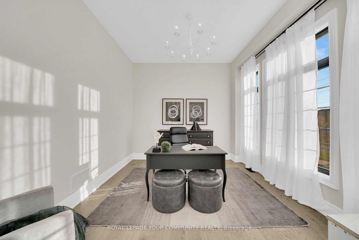
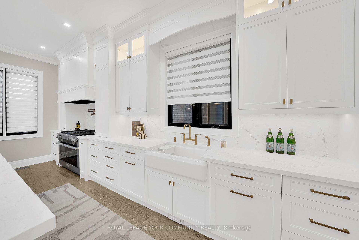
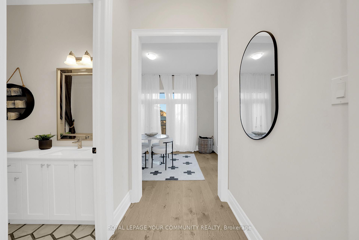
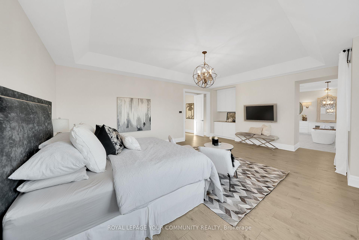
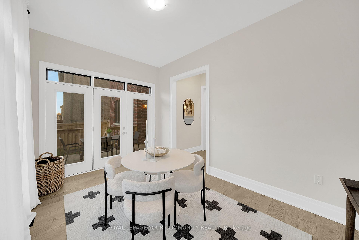
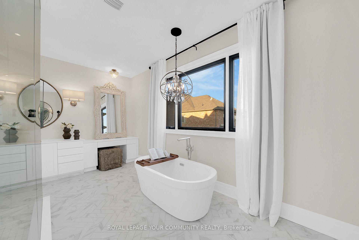
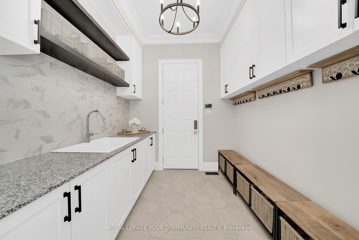
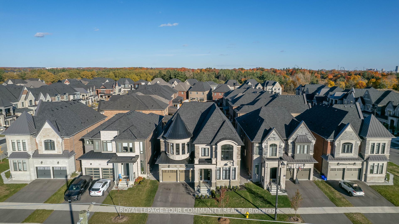
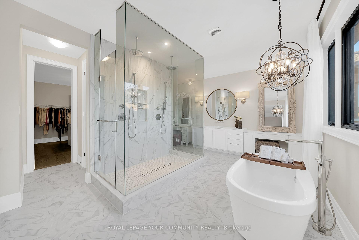
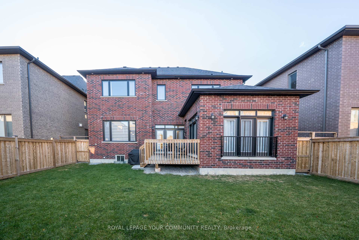
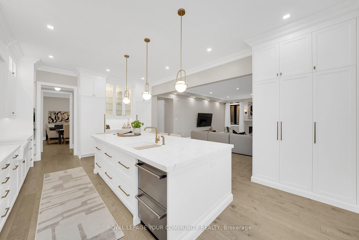
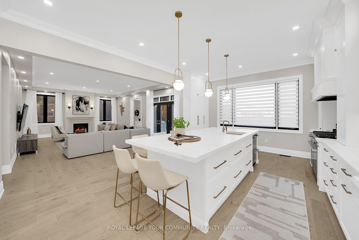
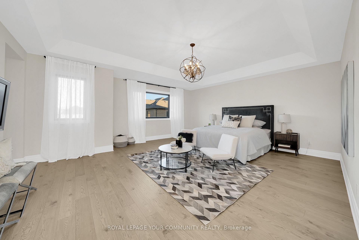
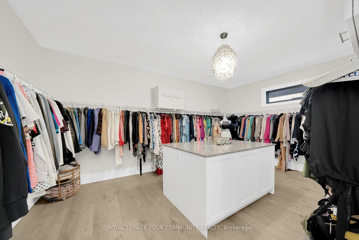
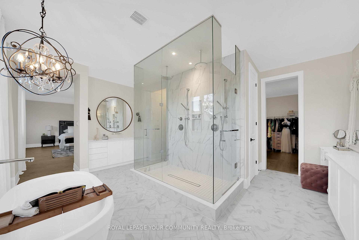
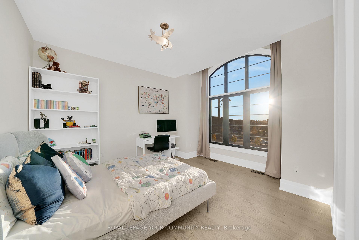
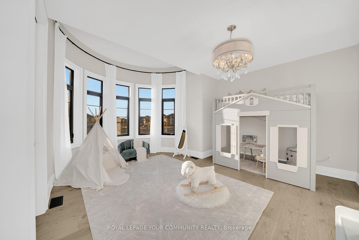
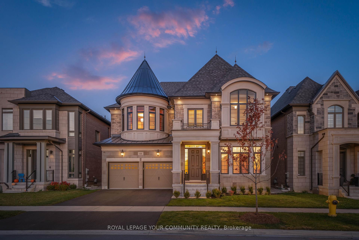
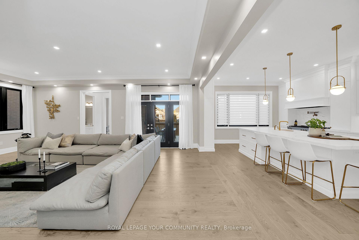
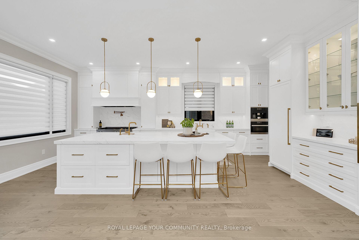
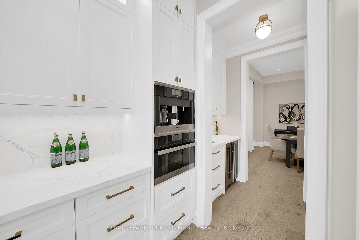
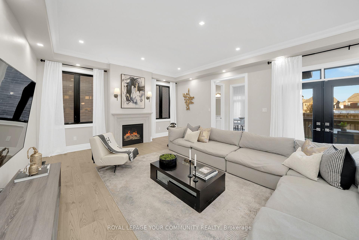
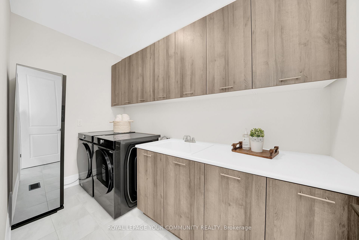
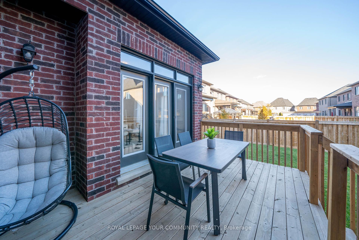
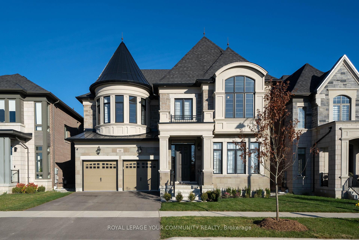
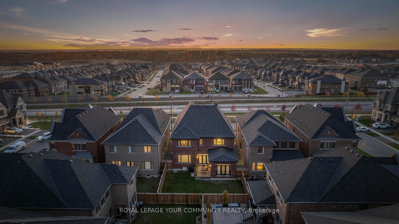
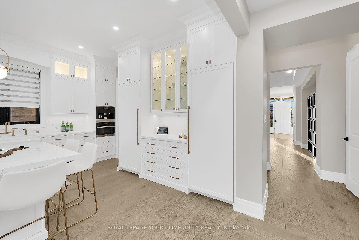
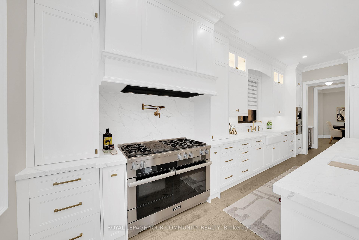
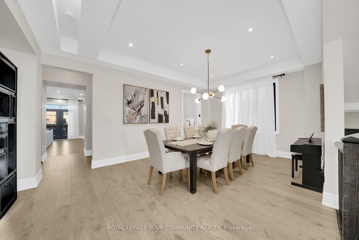
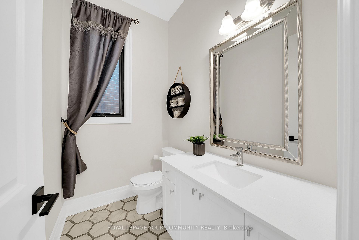
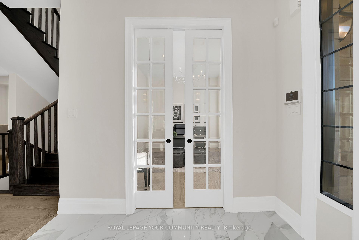
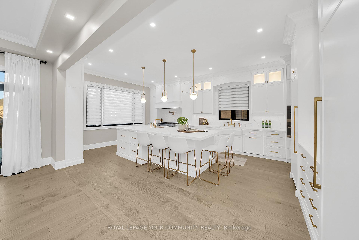
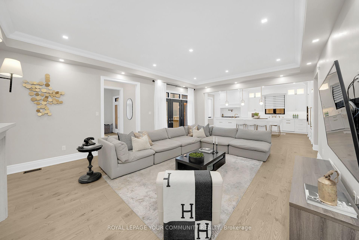
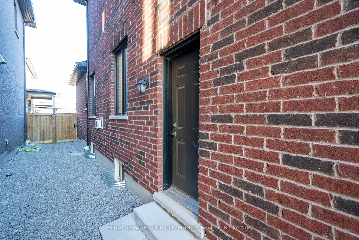
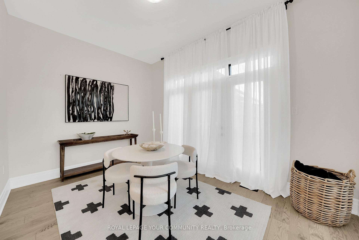
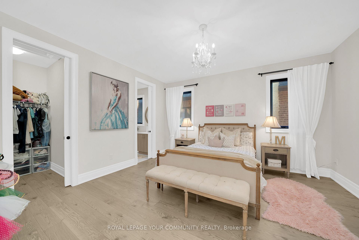
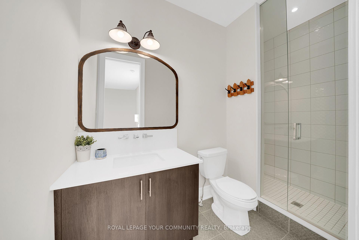
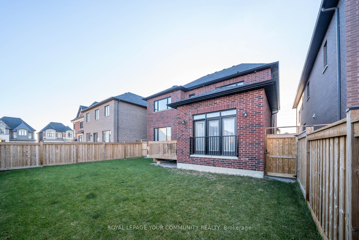








































| Step Into Contemporary Luxury With This One-Of-A-Kind Knightswood Model By Gold Park Homes In The Renowned Pine Valley Development, Offering 4500 Sq Ft Of Refined Elegance On A Premium 50 Ft Lot. Positioned At The Centre Of A Tranquil Crescent, This Spacious Family Home Features 4 Spacious Bedrooms, Each With Its Own Full Bathroom, And Walk-In Closet. The Chef's Kitchen Features Premium Miele And Thermador Appliances, A Grand Island With Hidden Storage, And Walk-In Butlers Pantry. The Primary Suite Is A True Retreat, Complete With Dual Water Closets, A Custom Walk-In Closet With An Island, And A Spa-Inspired Ensuite With Double Vanities, Soaker Tub, And Double Rain Shower. Additional Highlights Include 10 Ft Ceilings On The Main Floor, 9 Foot Ceilings On Upper Level and Basement, 6" Wide-Plank Hardwood Floors, Three-Car Tandem Garage With Tesla Charger, And Smart Home System For Lighting, Security, And Climate Control. The Expansive Outdoor Space and Cabana Room Are Perfect For Entertaining, Completing This Exceptional, Luxury Living Experience. |
| Price | $2,799,997 |
| Taxes: | $10500.00 |
| Address: | 64 Deerhaven Cres , Vaughan, L4H 5E1, Ontario |
| Lot Size: | 50.00 x 115.00 (Feet) |
| Directions/Cross Streets: | Pine Valley & Pine Heights Drive |
| Rooms: | 12 |
| Bedrooms: | 4 |
| Bedrooms +: | |
| Kitchens: | 1 |
| Family Room: | N |
| Basement: | Unfinished |
| Property Type: | Detached |
| Style: | 2-Storey |
| Exterior: | Brick |
| Garage Type: | Attached |
| (Parking/)Drive: | Private |
| Drive Parking Spaces: | 2 |
| Pool: | None |
| Approximatly Square Footage: | 3500-5000 |
| Property Features: | Fenced Yard, Golf, Hospital, Library, Park, School Bus Route |
| Fireplace/Stove: | Y |
| Heat Source: | Gas |
| Heat Type: | Forced Air |
| Central Air Conditioning: | Central Air |
| Laundry Level: | Upper |
| Sewers: | Sewers |
| Water: | Municipal |
$
%
Years
This calculator is for demonstration purposes only. Always consult a professional
financial advisor before making personal financial decisions.
| Although the information displayed is believed to be accurate, no warranties or representations are made of any kind. |
| ROYAL LEPAGE YOUR COMMUNITY REALTY |
- Listing -1 of 0
|
|

Dir:
1-866-382-2968
Bus:
416-548-7854
Fax:
416-981-7184
| Virtual Tour | Book Showing | Email a Friend |
Jump To:
At a Glance:
| Type: | Freehold - Detached |
| Area: | York |
| Municipality: | Vaughan |
| Neighbourhood: | Vellore Village |
| Style: | 2-Storey |
| Lot Size: | 50.00 x 115.00(Feet) |
| Approximate Age: | |
| Tax: | $10,500 |
| Maintenance Fee: | $0 |
| Beds: | 4 |
| Baths: | 5 |
| Garage: | 0 |
| Fireplace: | Y |
| Air Conditioning: | |
| Pool: | None |
Locatin Map:
Payment Calculator:

Listing added to your favorite list
Looking for resale homes?

By agreeing to Terms of Use, you will have ability to search up to 249920 listings and access to richer information than found on REALTOR.ca through my website.
- Color Examples
- Red
- Magenta
- Gold
- Black and Gold
- Dark Navy Blue And Gold
- Cyan
- Black
- Purple
- Gray
- Blue and Black
- Orange and Black
- Green
- Device Examples


