$849,900
Available - For Sale
Listing ID: E11880887
86 Burcher Rd , Ajax, L1S 2R2, Ontario
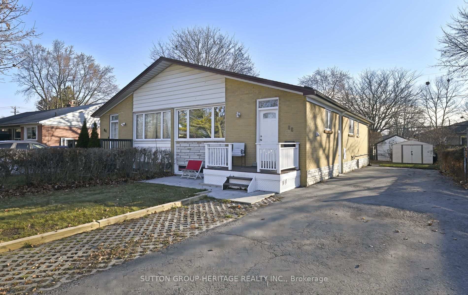
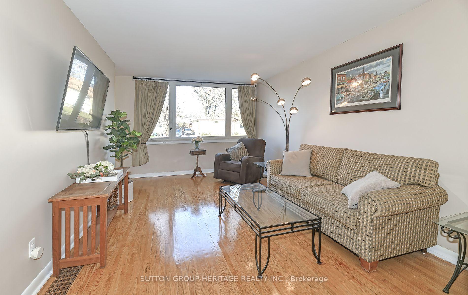
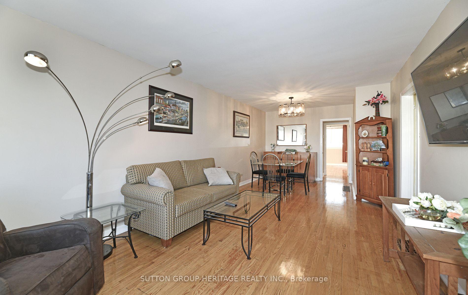
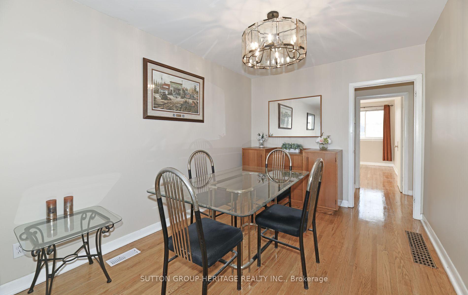
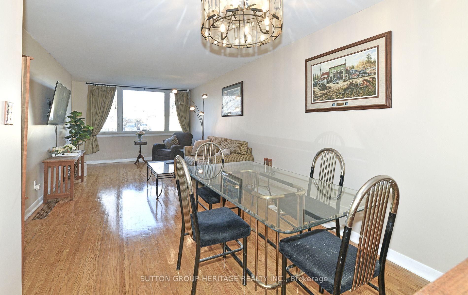
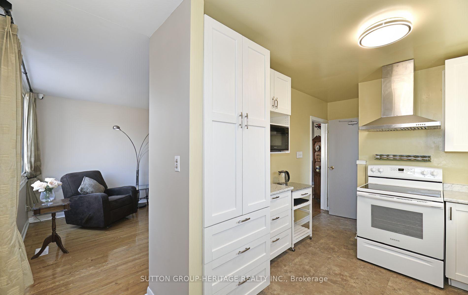
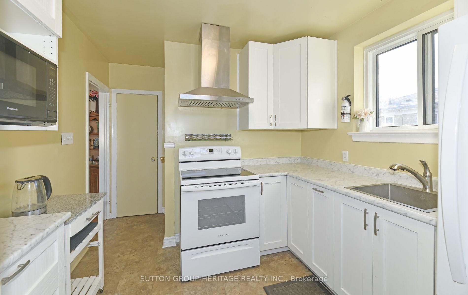
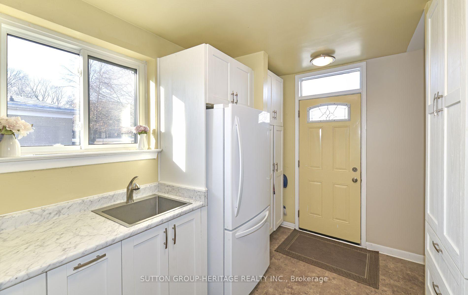
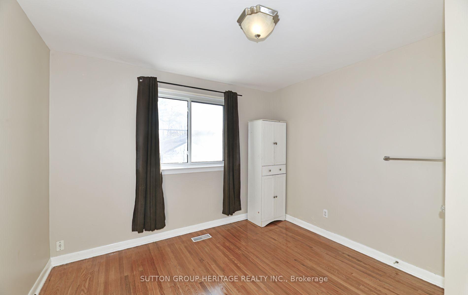
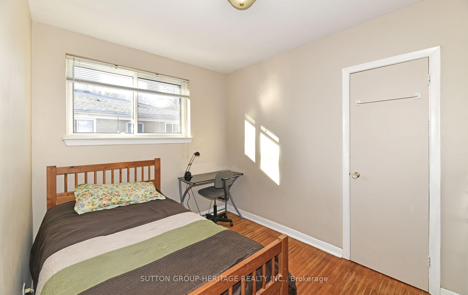
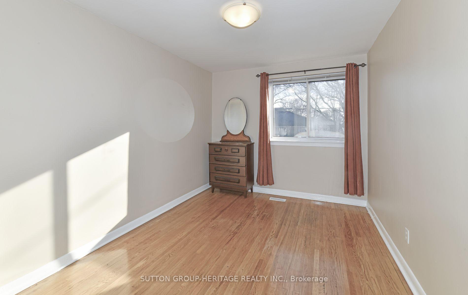
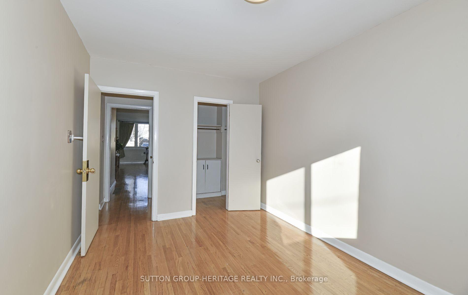
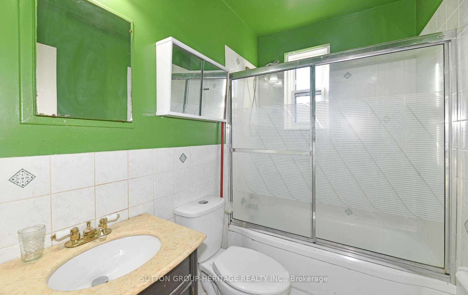
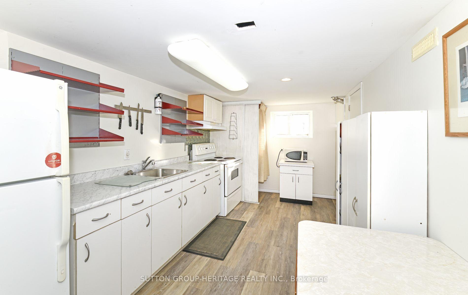
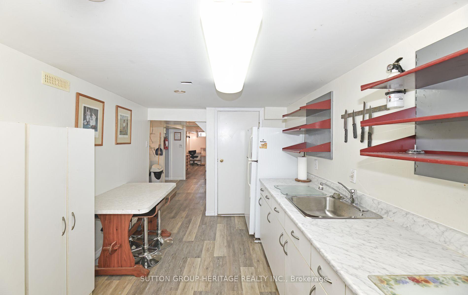
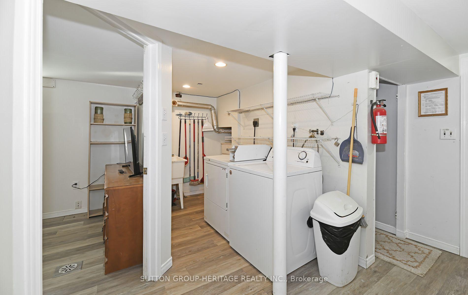
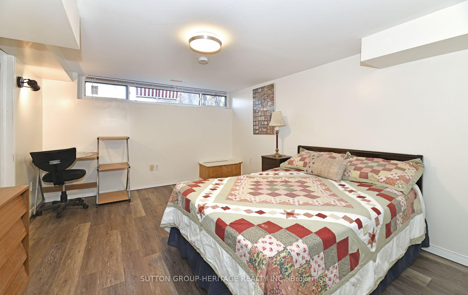
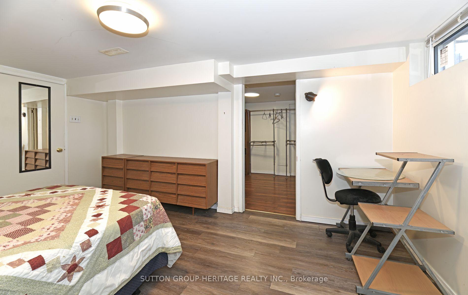
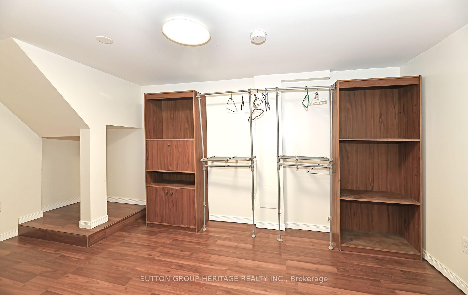
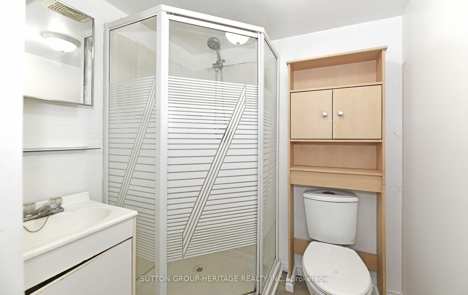
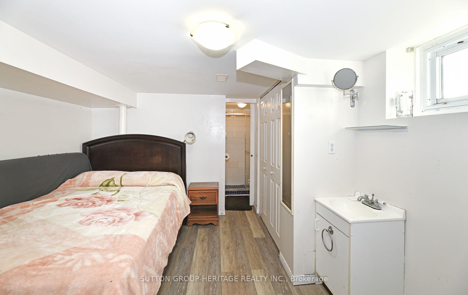
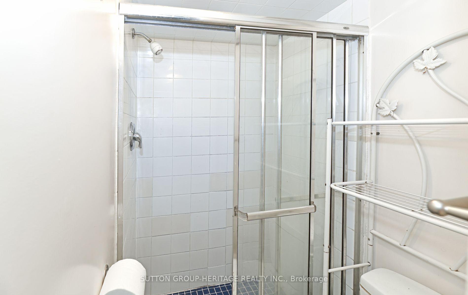
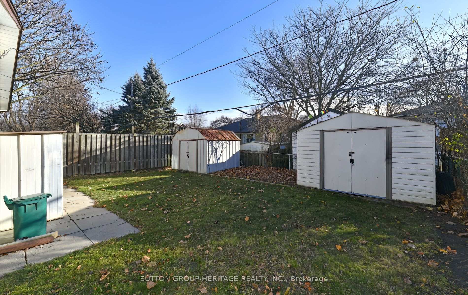
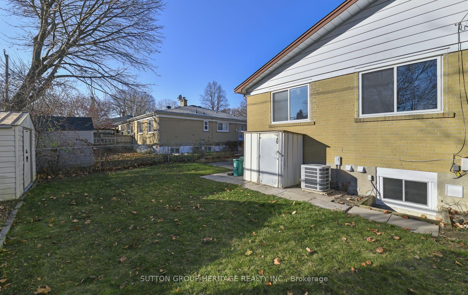
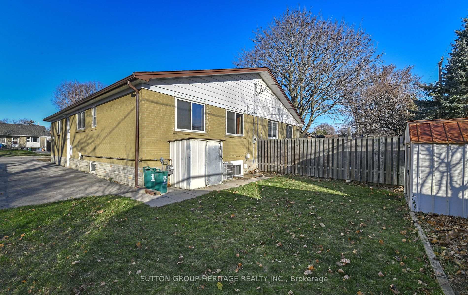

























| Introducing 86 Burcher featuring a LEGAL BASEMENT APARTMENT with a separate side entrance, private ensuite bedroom and exclusive parking area for a tenant and 5 car parking. This house is highly functional as an income property. It would also appeal to a large or multi-generational family. All options have been considered. It is a unique opportunity. Please consult the "Upgrades" sheet attached to the listing as there are many advantages to this property. Consider the redevelopment of the front entranceway that provides a front deck and more open concept to the upper kitchen and living room plus increased ceiling height to the room below. Other upgrades include New Windows(2023), mostly Triple Pane, AC(2021), New Owned Water Heater(2024) Situated in popular Southeast Ajax near the lake and easy access to the 401, Public Transit, Elementary and High Schools, Four Major Shopping Centers, Medical & Fitness Facilities, Civic Center, Ajax Hospital, Playing Fields & Walking Trails. Occupancy Anytime. |
| Price | $849,900 |
| Taxes: | $4301.92 |
| Address: | 86 Burcher Rd , Ajax, L1S 2R2, Ontario |
| Lot Size: | 38.00 x 100.00 (Feet) |
| Directions/Cross Streets: | Bayly & Burcher |
| Rooms: | 6 |
| Rooms +: | 4 |
| Bedrooms: | 3 |
| Bedrooms +: | 1 |
| Kitchens: | 1 |
| Kitchens +: | 1 |
| Family Room: | N |
| Basement: | Apartment |
| Property Type: | Semi-Detached |
| Style: | Bungalow |
| Exterior: | Brick |
| Garage Type: | None |
| (Parking/)Drive: | Private |
| Drive Parking Spaces: | 5 |
| Pool: | None |
| Property Features: | Hospital, Park, Place Of Worship, Public Transit, School, School Bus Route |
| Fireplace/Stove: | N |
| Heat Source: | Gas |
| Heat Type: | Forced Air |
| Central Air Conditioning: | Central Air |
| Central Vac: | N |
| Laundry Level: | Lower |
| Elevator Lift: | N |
| Sewers: | Sewers |
| Water: | Municipal |
$
%
Years
This calculator is for demonstration purposes only. Always consult a professional
financial advisor before making personal financial decisions.
| Although the information displayed is believed to be accurate, no warranties or representations are made of any kind. |
| SUTTON GROUP-HERITAGE REALTY INC. |
- Listing -1 of 0
|
|

Dir:
1-866-382-2968
Bus:
416-548-7854
Fax:
416-981-7184
| Virtual Tour | Book Showing | Email a Friend |
Jump To:
At a Glance:
| Type: | Freehold - Semi-Detached |
| Area: | Durham |
| Municipality: | Ajax |
| Neighbourhood: | South East |
| Style: | Bungalow |
| Lot Size: | 38.00 x 100.00(Feet) |
| Approximate Age: | |
| Tax: | $4,301.92 |
| Maintenance Fee: | $0 |
| Beds: | 3+1 |
| Baths: | 3 |
| Garage: | 0 |
| Fireplace: | N |
| Air Conditioning: | |
| Pool: | None |
Locatin Map:
Payment Calculator:

Listing added to your favorite list
Looking for resale homes?

By agreeing to Terms of Use, you will have ability to search up to 249920 listings and access to richer information than found on REALTOR.ca through my website.
- Color Examples
- Red
- Magenta
- Gold
- Black and Gold
- Dark Navy Blue And Gold
- Cyan
- Black
- Purple
- Gray
- Blue and Black
- Orange and Black
- Green
- Device Examples


