$1,750,000
Available - For Sale
Listing ID: X11822469
1 Arbourvale Common , St. Catharines, L2T 0A6, Ontario
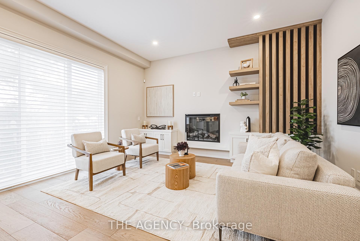
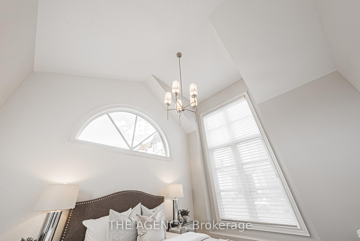
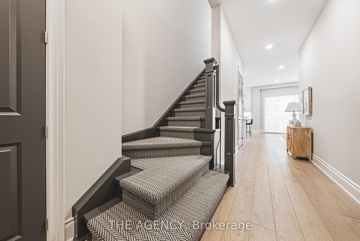
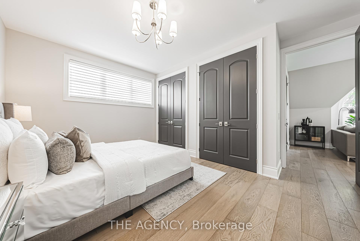
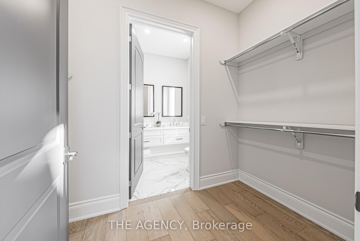
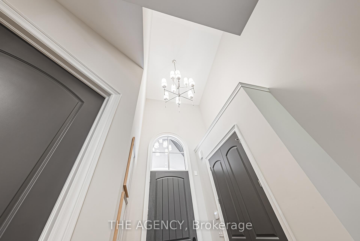
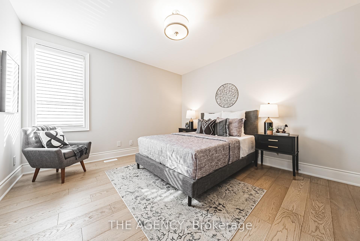
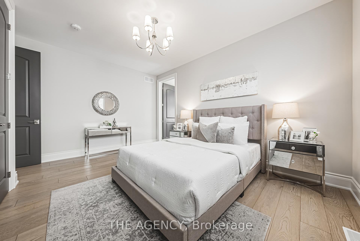
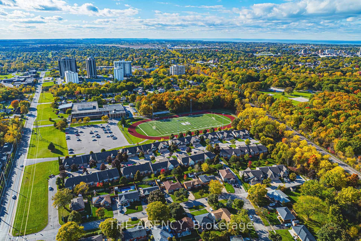
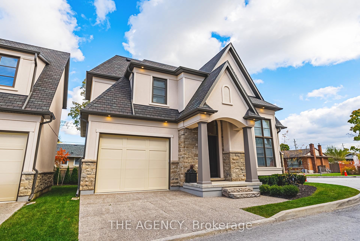
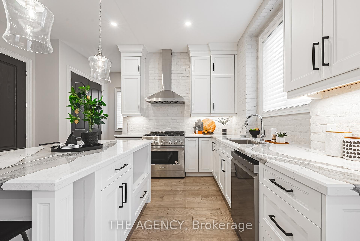
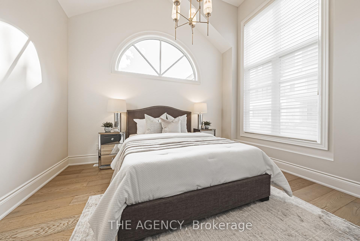
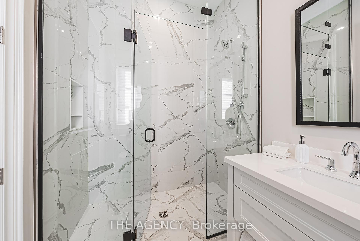
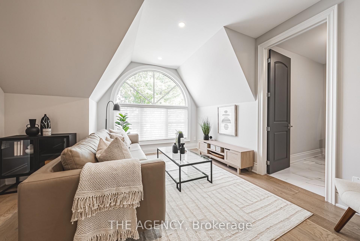
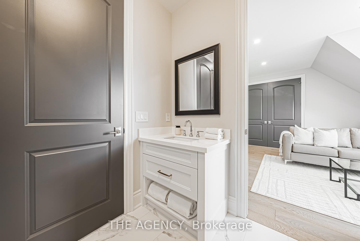
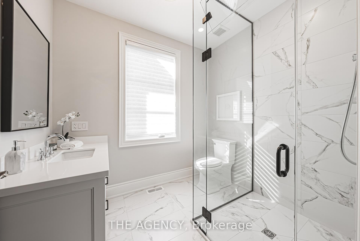
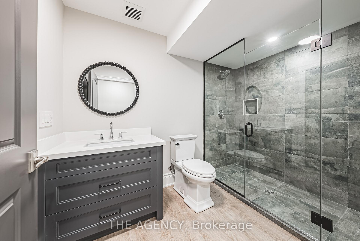
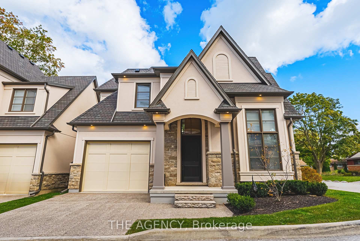
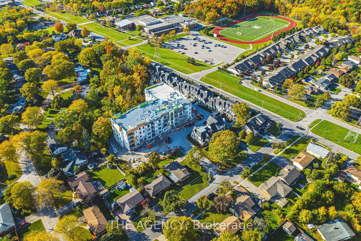
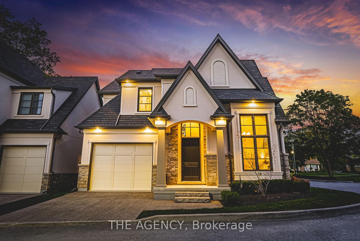
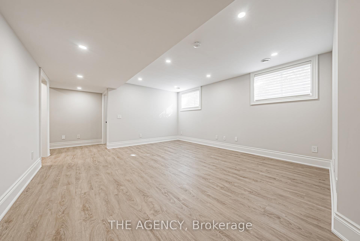
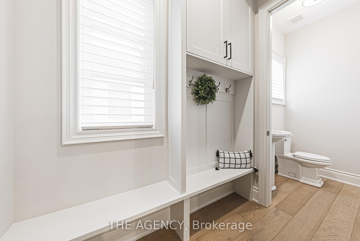
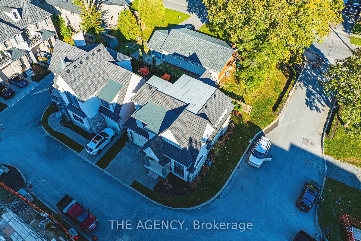
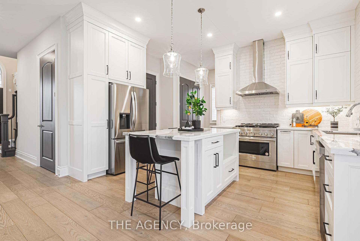
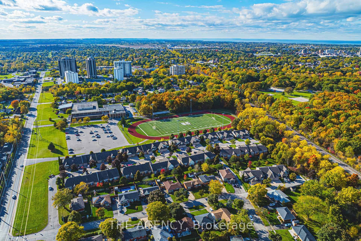
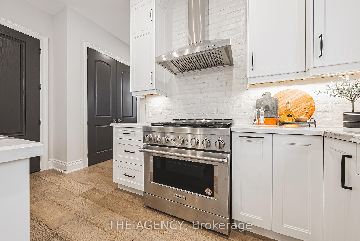
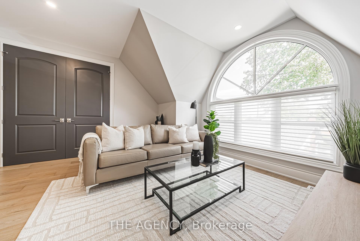
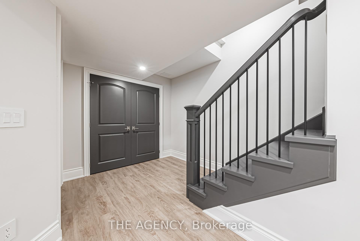
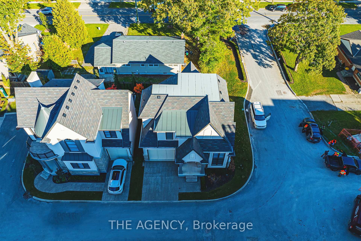
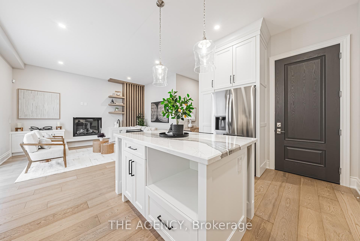
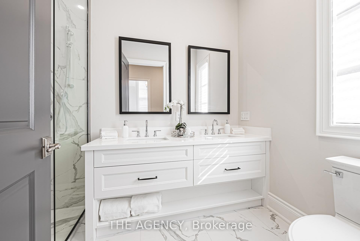
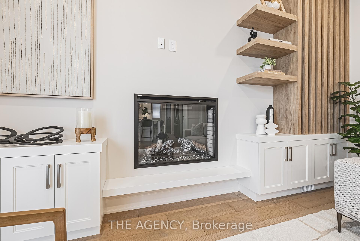
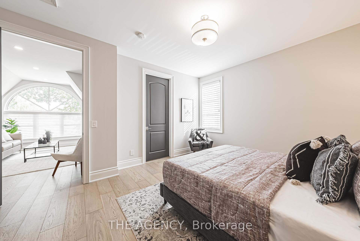
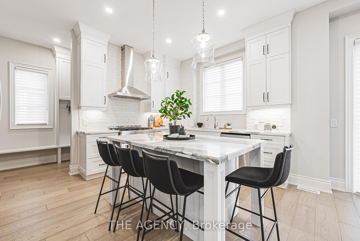
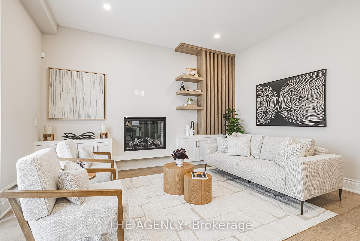
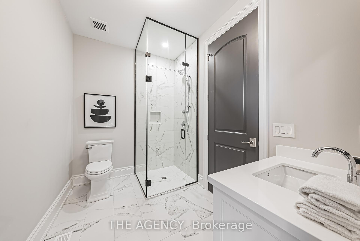
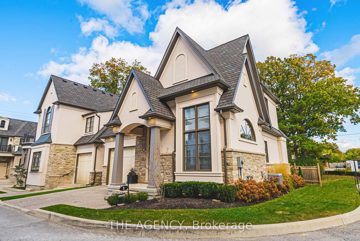
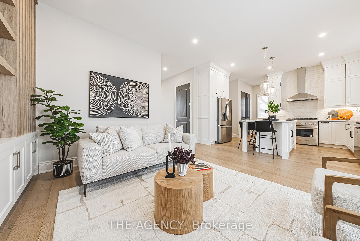
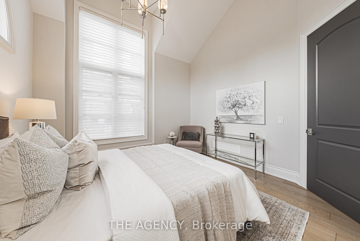
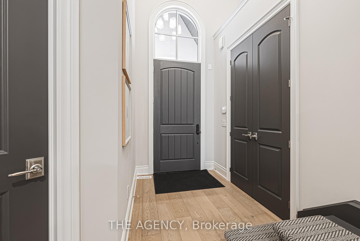
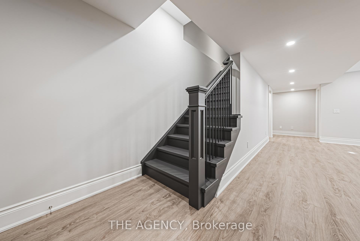









































| Introducing the magnificent newly built, NEVER LIVED IN, 1 Arbourvale Common; an extraordinary new detached residence nestled within an a new esteemed neighborhood in the Niagara Region, right at the lively core of St. Catharines. With attractions such as Niagara-On-The-Lake and Niagara Falls a short trip away, as well as merely minutes away from the highway and premier shopping destinations, this exceptional home offers seamless access to adjacent condominium amenities, including a future fitness center and effortless maintenance, making it a true sanctuary for discerning homeowners. Upon arrival, the refined elegance of Arbourvale, inspired bythe timeless allure of French Chateau architecture, captures your attention. The striking Provence model greets you at the entrance, showcasing its distinctive charm. This luxurious bungaloft, complete with a finished basement, boasts an impressive 2,765 square feet of living space. From the soaring cathedral ceilings in the main floor bedroom to bespoke storage solutions, high-end fixtures, an electric fireplace, and beautifully stained solid oak stairs that complement the hardwood floors, every detail reflects unparalleled craftsmanship. Featuring 4bedrooms and 4.5 bathrooms, this residence offers private havens for all who are lucky to call this gem home, including custom walk-in closets in the master suite. The second-floor loft and finished basement recreation room provide ample space for entertaining, while the gourmet kitchen complete with a custom stainless steel sink, under-cabinet lighting, and exquisite quartz countertops is ideal for hosting memorable gatherings. With all the beauty, comfort, and luxury in your home, as well as everything you need outside of your home, your blissful future at 1 Arbourvale Common begins! |
| Price | $1,750,000 |
| Taxes: | $5702.80 |
| Maintenance Fee: | 375.00 |
| Address: | 1 Arbourvale Common , St. Catharines, L2T 0A6, Ontario |
| Province/State: | Ontario |
| Condo Corporation No | NNVLC |
| Level | 1 |
| Unit No | 14 |
| Directions/Cross Streets: | Glen Morris Dr/Jacobson Ave |
| Rooms: | 5 |
| Rooms +: | 4 |
| Bedrooms: | 3 |
| Bedrooms +: | 1 |
| Kitchens: | 1 |
| Family Room: | N |
| Basement: | Finished |
| Approximatly Age: | New |
| Property Type: | Vacant Land Condo |
| Style: | Bungaloft |
| Exterior: | Stone, Stucco/Plaster |
| Garage Type: | Built-In |
| Garage(/Parking)Space: | 1.00 |
| Drive Parking Spaces: | 1 |
| Park #1 | |
| Parking Type: | Owned |
| Exposure: | S |
| Balcony: | None |
| Locker: | None |
| Pet Permited: | Restrict |
| Approximatly Age: | New |
| Approximatly Square Footage: | 1800-1999 |
| Property Features: | Park, School |
| Maintenance: | 375.00 |
| Water Included: | Y |
| Parking Included: | Y |
| Building Insurance Included: | Y |
| Fireplace/Stove: | N |
| Heat Source: | Gas |
| Heat Type: | Forced Air |
| Central Air Conditioning: | Central Air |
$
%
Years
This calculator is for demonstration purposes only. Always consult a professional
financial advisor before making personal financial decisions.
| Although the information displayed is believed to be accurate, no warranties or representations are made of any kind. |
| THE AGENCY |
- Listing -1 of 0
|
|

Dir:
1-866-382-2968
Bus:
416-548-7854
Fax:
416-981-7184
| Virtual Tour | Book Showing | Email a Friend |
Jump To:
At a Glance:
| Type: | Condo - Vacant Land Condo |
| Area: | Niagara |
| Municipality: | St. Catharines |
| Neighbourhood: | |
| Style: | Bungaloft |
| Lot Size: | x () |
| Approximate Age: | New |
| Tax: | $5,702.8 |
| Maintenance Fee: | $375 |
| Beds: | 3+1 |
| Baths: | 5 |
| Garage: | 1 |
| Fireplace: | N |
| Air Conditioning: | |
| Pool: |
Locatin Map:
Payment Calculator:

Listing added to your favorite list
Looking for resale homes?

By agreeing to Terms of Use, you will have ability to search up to 244179 listings and access to richer information than found on REALTOR.ca through my website.
- Color Examples
- Red
- Magenta
- Gold
- Black and Gold
- Dark Navy Blue And Gold
- Cyan
- Black
- Purple
- Gray
- Blue and Black
- Orange and Black
- Green
- Device Examples


