$515,000
Available - For Sale
Listing ID: X10875756
32 FARRELL Lane , Wellington North, N0G 1A0, Ontario
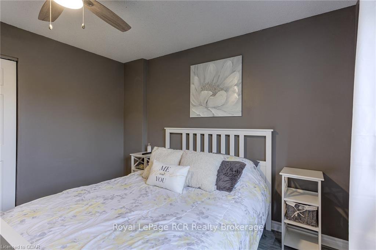
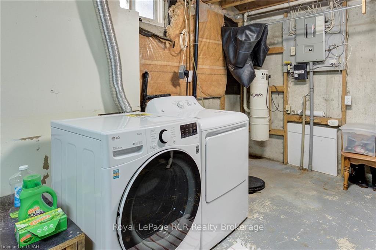
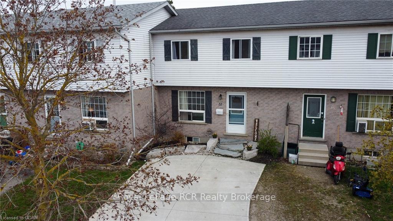
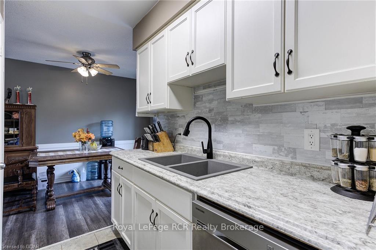
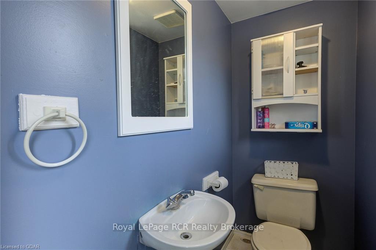
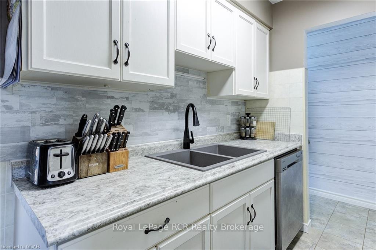
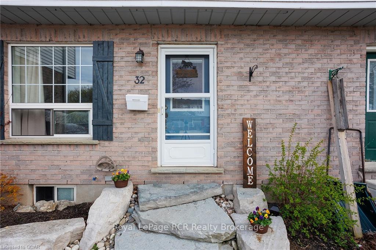
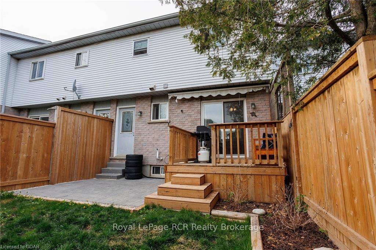
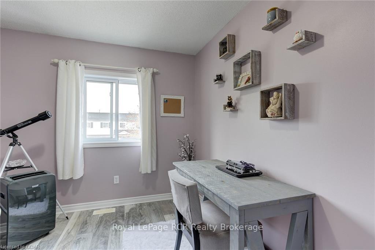
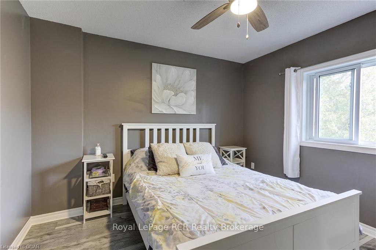
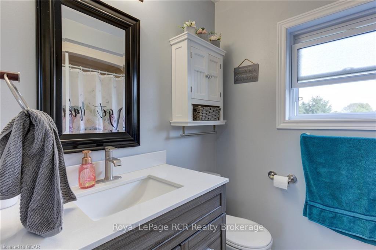
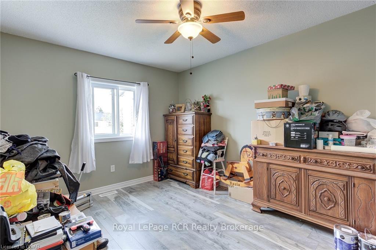
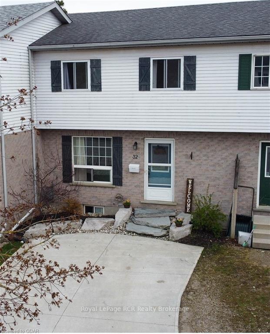
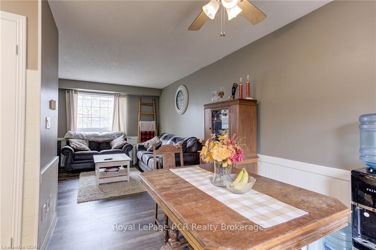
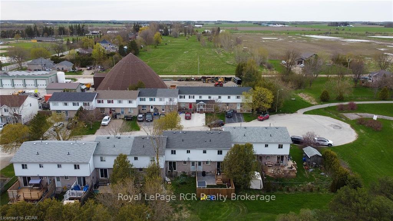
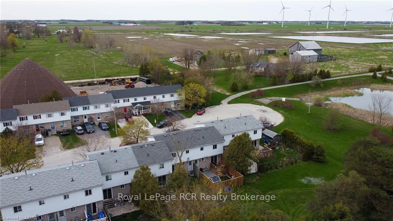
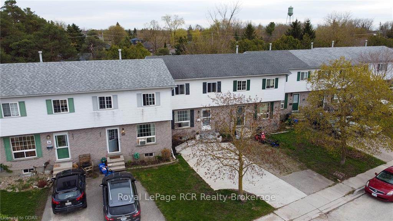
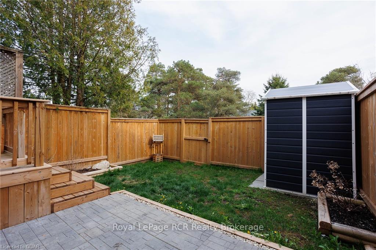
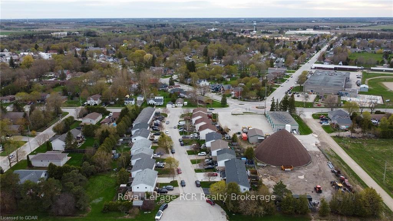
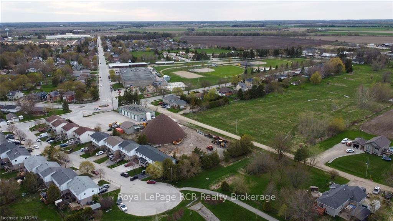
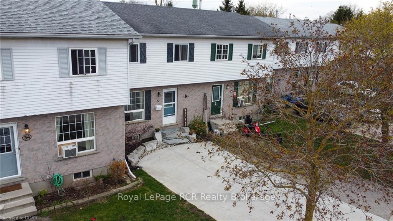
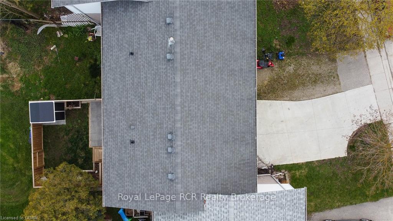
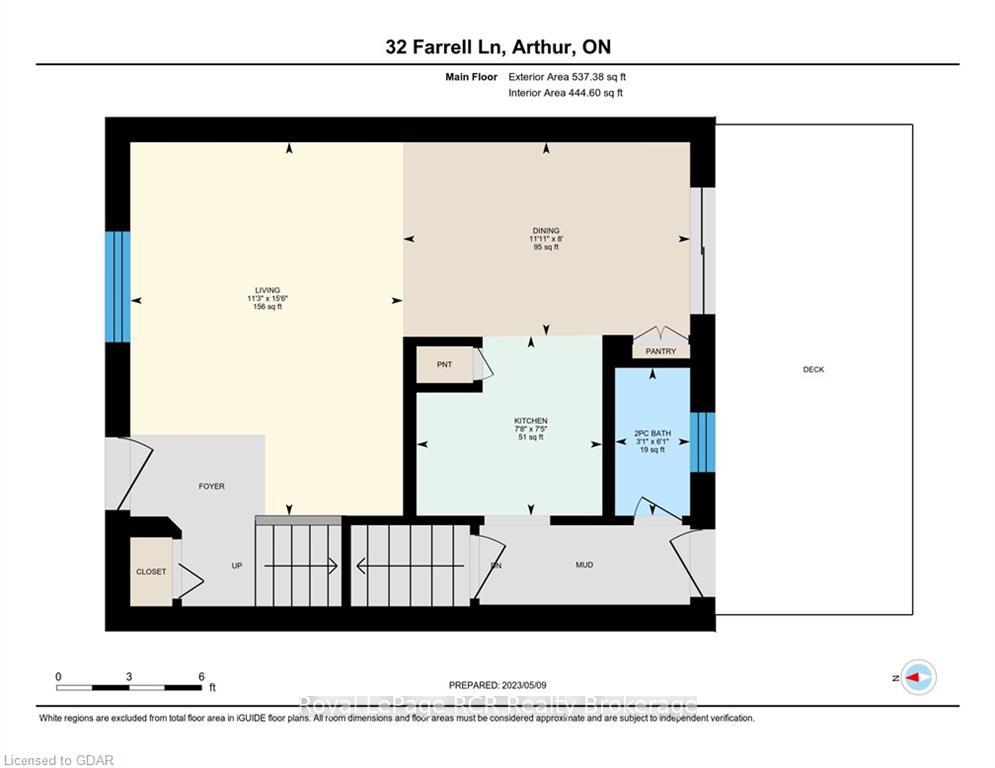
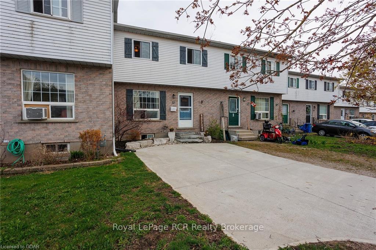
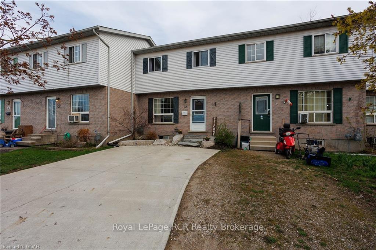
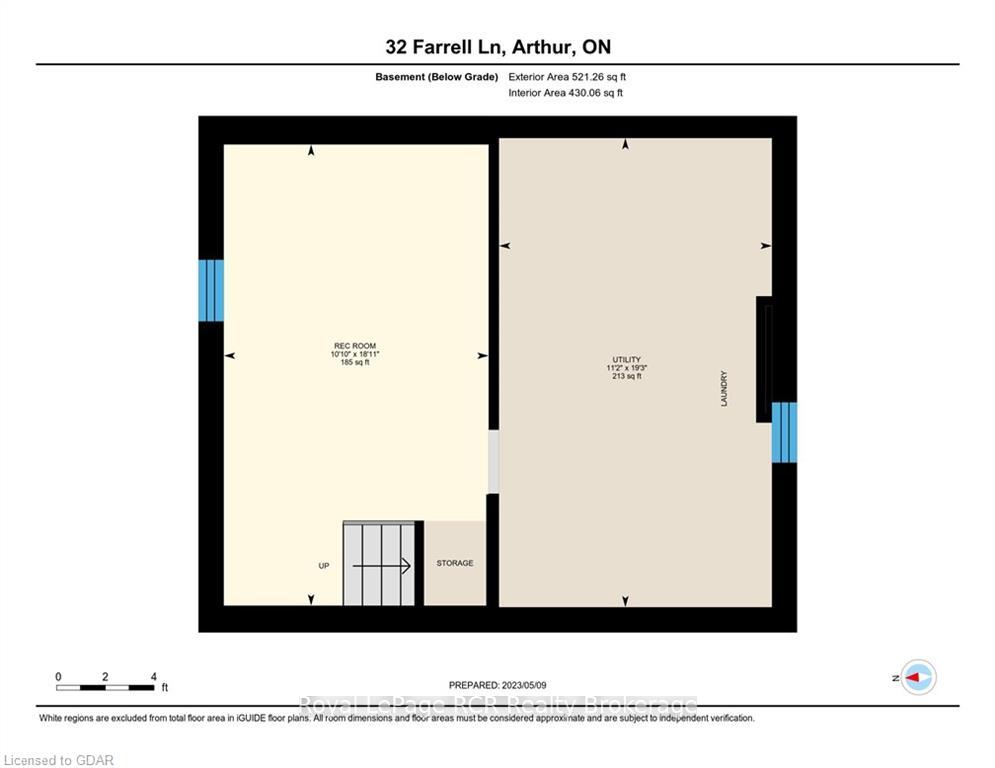
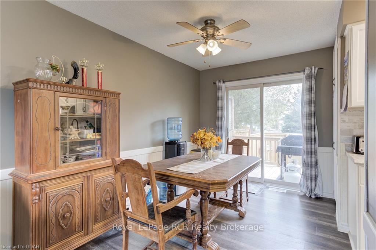
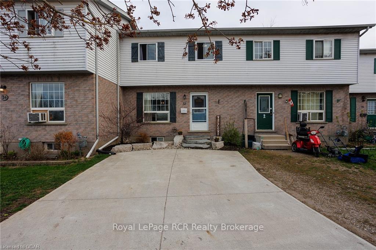
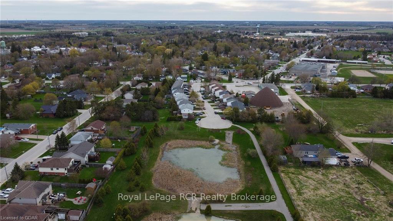
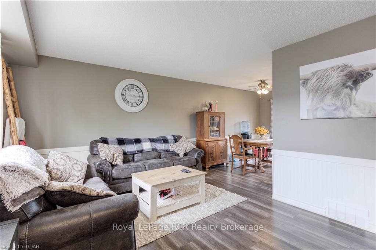
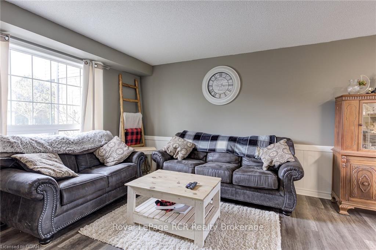
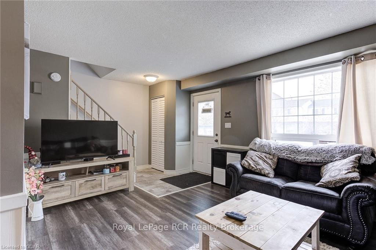
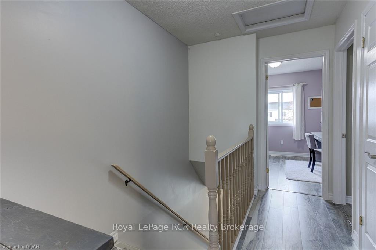
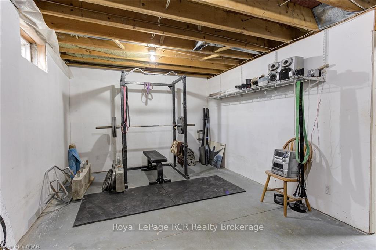
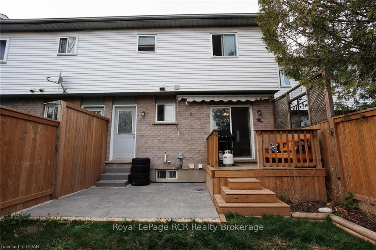
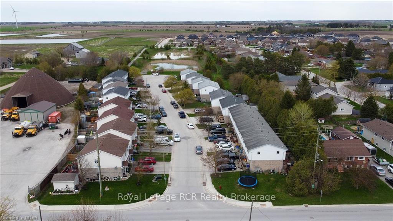
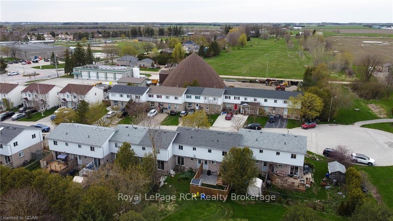
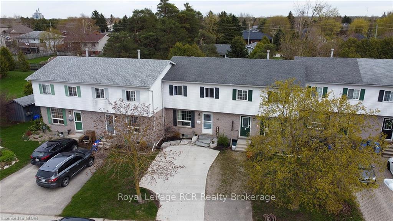
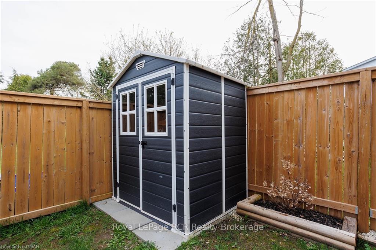
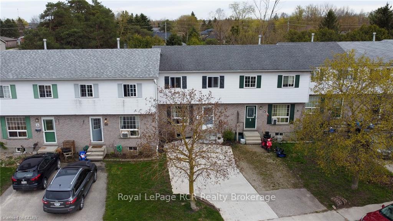
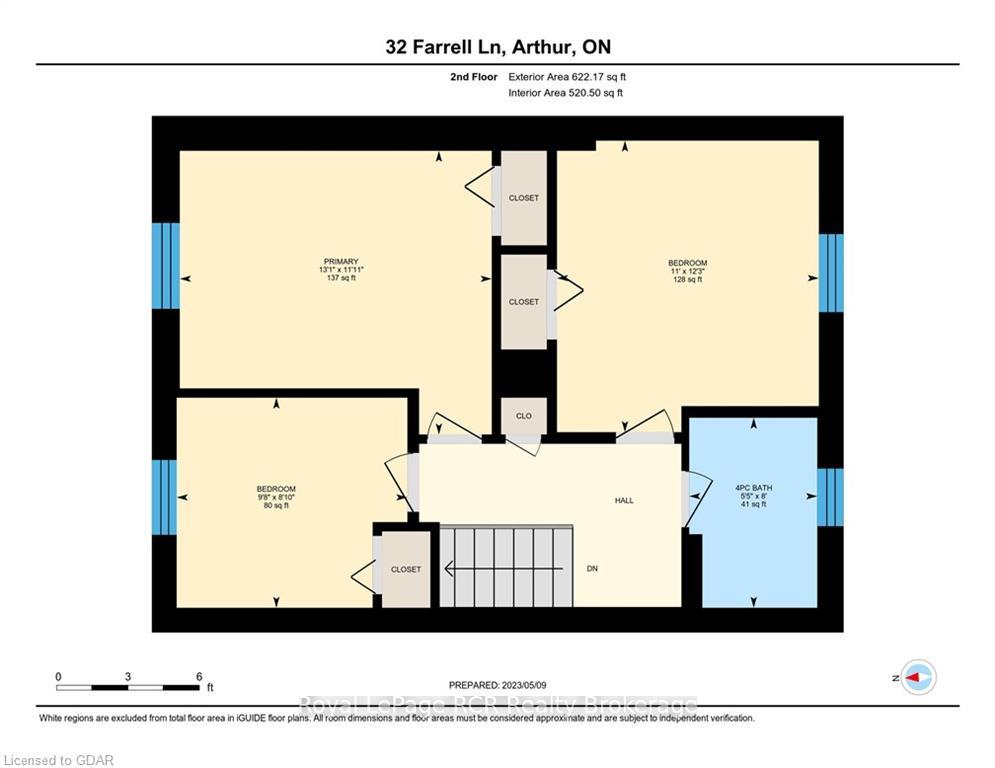









































| Welcome to your move in ready home in the heart of Arthur! This charming 3-bedroom, 1.5 bathroom, 2-storey townhouse offers 1,159 square feet of inviting living space. Step inside to find a cozy living room and dining room perfect for relaxing and entertaining. The kitchen has been beautifully updated in 2023 with new countertops and a granite sink, providing a stylish and functional space for all your culinary adventures. Upstairs, you'll find three comfortable bedrooms, offering plenty of space for your growing family. The full bathroom is conveniently located on this level, with an additional half-bath on the main floor for your comfort and convenience. Venture outside to a fully fenced yard, an ideal space for pets, gardening, or enjoying sunny afternoons. The unfinished basement, brimming with potential, is waiting for your creative final touches to transform it into whatever your family needs, be it extra living space, a home gym, or a playroom. Situated in a prime location, this townhouse is just a short stroll from the community centre, park, pool, and splash pad, offering endless opportunities for recreation and leisure right at your doorstep. Don't miss out on this fantastic opportunity to own a lovely home in a friendly community. Schedule a viewing today and imagine the possibilities! |
| Price | $515,000 |
| Taxes: | $2162.17 |
| Assessment: | $161000 |
| Assessment Year: | 2023 |
| Address: | 32 FARRELL Lane , Wellington North, N0G 1A0, Ontario |
| Lot Size: | 20.54 x 80.46 (Feet) |
| Acreage: | < .50 |
| Directions/Cross Streets: | From Highway 6 , turn onto Frederick Street E, turn right at the round-about. First road on the left |
| Rooms: | 8 |
| Rooms +: | 2 |
| Bedrooms: | 3 |
| Bedrooms +: | 0 |
| Kitchens: | 1 |
| Kitchens +: | 0 |
| Basement: | Full, Unfinished |
| Approximatly Age: | 31-50 |
| Property Type: | Att/Row/Twnhouse |
| Style: | 2-Storey |
| Exterior: | Alum Siding, Brick |
| (Parking/)Drive: | Pvt Double |
| Drive Parking Spaces: | 3 |
| Pool: | None |
| Approximatly Age: | 31-50 |
| Fireplace/Stove: | N |
| Heat Source: | Gas |
| Heat Type: | Forced Air |
| Central Air Conditioning: | None |
| Elevator Lift: | N |
| Sewers: | Sewers |
| Water: | Municipal |
$
%
Years
This calculator is for demonstration purposes only. Always consult a professional
financial advisor before making personal financial decisions.
| Although the information displayed is believed to be accurate, no warranties or representations are made of any kind. |
| Royal LePage RCR Realty Brokerage |
- Listing -1 of 0
|
|

Dir:
1-866-382-2968
Bus:
416-548-7854
Fax:
416-981-7184
| Virtual Tour | Book Showing | Email a Friend |
Jump To:
At a Glance:
| Type: | Freehold - Att/Row/Twnhouse |
| Area: | Wellington |
| Municipality: | Wellington North |
| Neighbourhood: | Arthur |
| Style: | 2-Storey |
| Lot Size: | 20.54 x 80.46(Feet) |
| Approximate Age: | 31-50 |
| Tax: | $2,162.17 |
| Maintenance Fee: | $0 |
| Beds: | 3 |
| Baths: | 2 |
| Garage: | 0 |
| Fireplace: | N |
| Air Conditioning: | |
| Pool: | None |
Locatin Map:
Payment Calculator:

Listing added to your favorite list
Looking for resale homes?

By agreeing to Terms of Use, you will have ability to search up to 243324 listings and access to richer information than found on REALTOR.ca through my website.
- Color Examples
- Red
- Magenta
- Gold
- Black and Gold
- Dark Navy Blue And Gold
- Cyan
- Black
- Purple
- Gray
- Blue and Black
- Orange and Black
- Green
- Device Examples


