$539,000
Available - For Sale
Listing ID: X10848791
360 WELLINGTON St East , Wellington North, N0G 2L4, Ontario
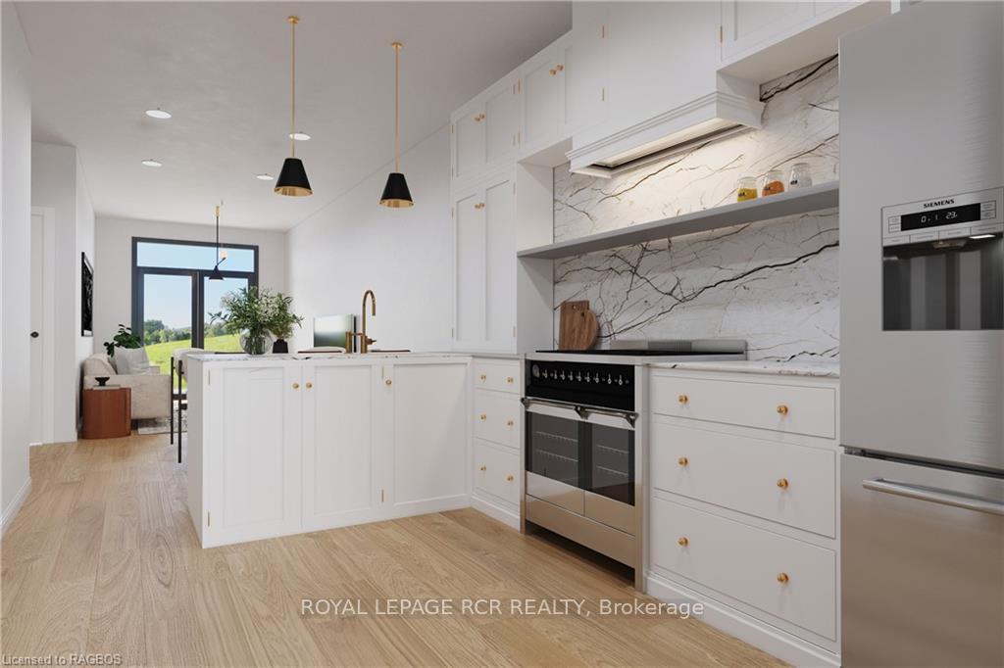
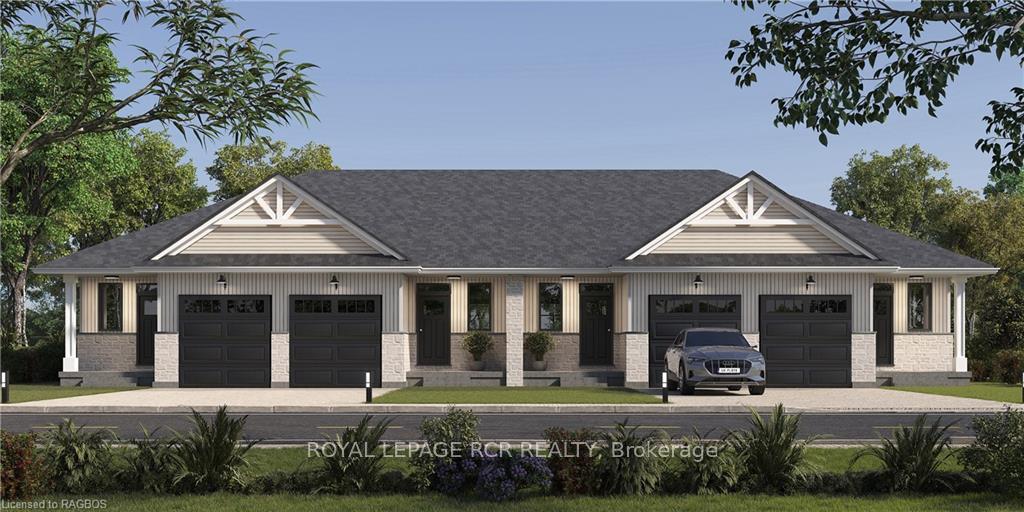
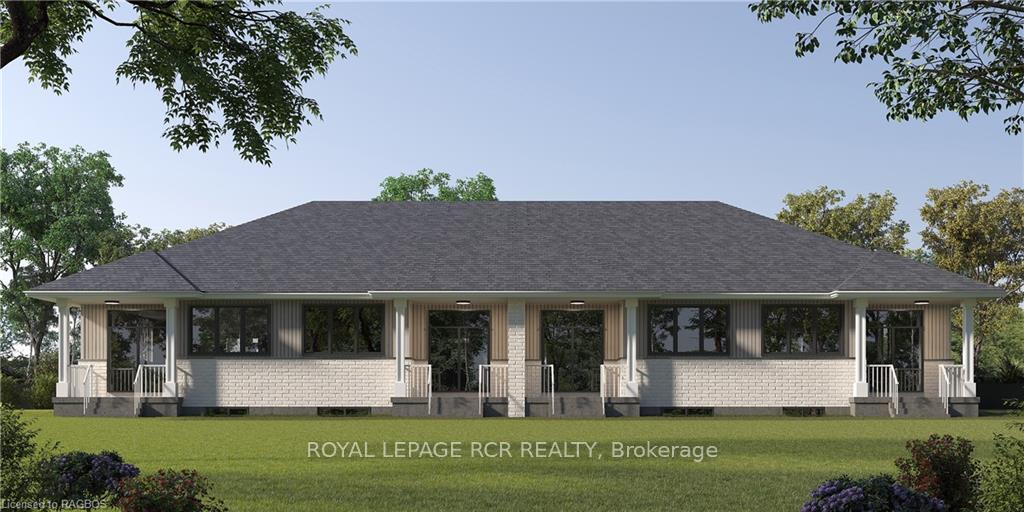
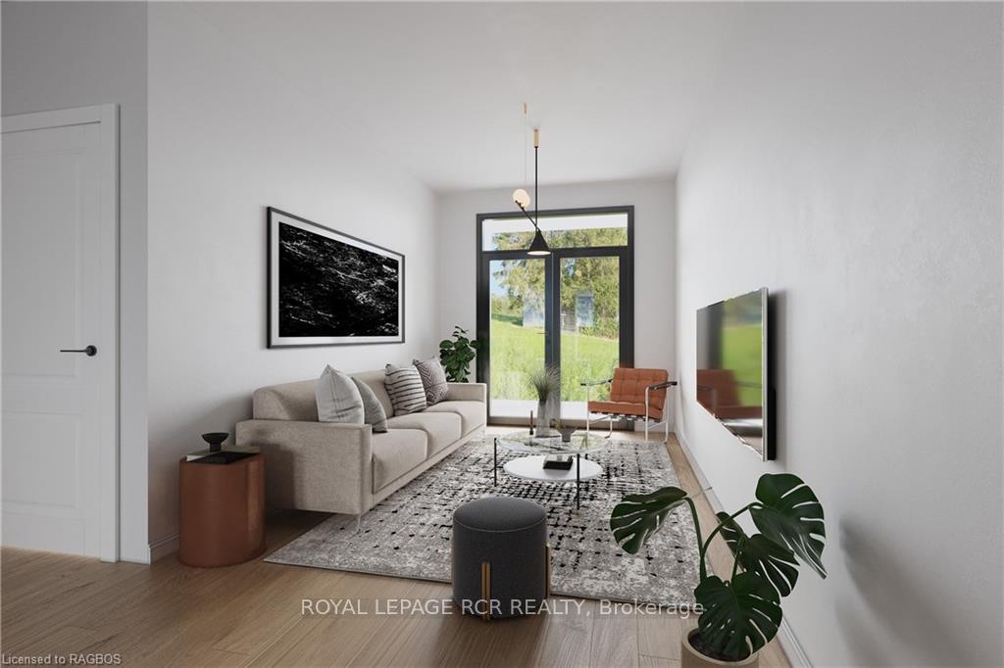
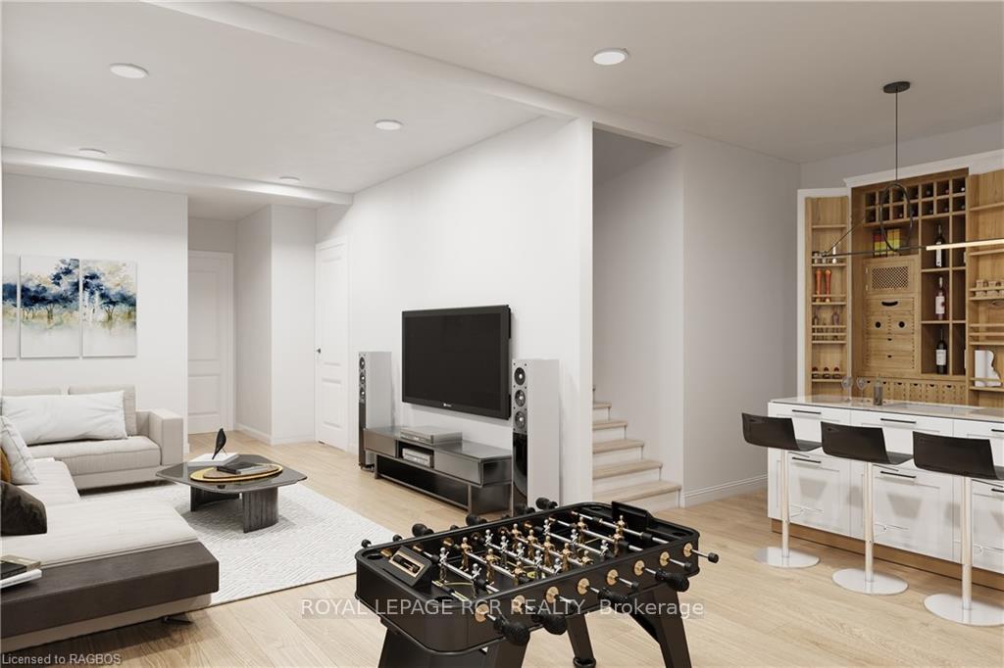
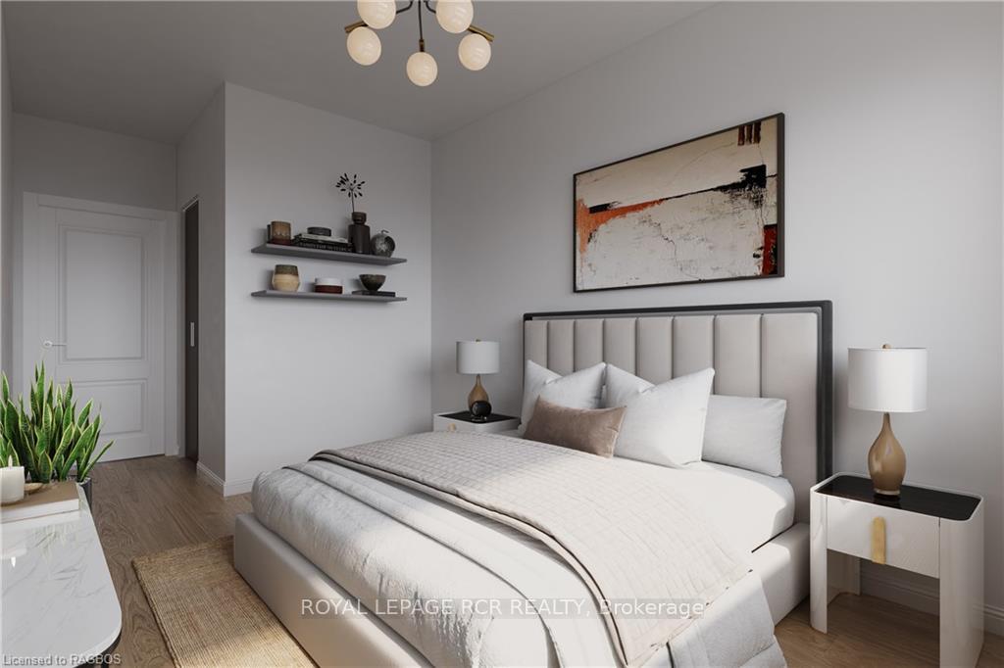






| WELCOME TO 360 WELLINGTON STREET EAST, A CUSTOM BUILT EXTERIOR TOWN HOME, OPEN CONCEPT KICHEN WITH CUSTOM CABINETS AND ISLAND, DINING AREA OPEN TO GREAT ROOM WITH PATIO DOOR TO COVERED REAR PORCH/PATIO, MASTER BEDROOM ON MAIN FLOOR WITH WALK IN CLOSET AND 3PC ENSUITE, FOYER ENTRY, MAIN FLOOR LAUNDRY, BASEMENT FEATURES A REC ROOM AND GAMES AREA, BEDROOM AND OFFICE AND DEN COMBO, 4PC BATH AND UTILITY AREA, GAS HEAT AND CENTRAL AIR, ATTACHED GARAGE, GREAT LOT. THIS WILL MAKE SOMEONE A GREAT HOME. |
| Price | $539,000 |
| Taxes: | $0.00 |
| Assessment: | $0 |
| Assessment Year: | 2024 |
| Address: | 360 WELLINGTON St East , Wellington North, N0G 2L4, Ontario |
| Lot Size: | 22.00 x 231.00 (Feet) |
| Acreage: | < .50 |
| Directions/Cross Streets: | TAKE WELLINGTON STREET EAST FROM MAIN, JUST PAST NEWFOUNDLAND STREET ON RIGHT. |
| Rooms: | 10 |
| Rooms +: | 6 |
| Bedrooms: | 1 |
| Bedrooms +: | 1 |
| Kitchens: | 1 |
| Kitchens +: | 0 |
| Basement: | Finished, Full |
| Approximatly Age: | New |
| Property Type: | Att/Row/Twnhouse |
| Style: | Bungalow |
| Exterior: | Brick, Other |
| Garage Type: | Attached |
| (Parking/)Drive: | Other |
| Drive Parking Spaces: | 2 |
| Pool: | None |
| Approximatly Age: | New |
| Property Features: | Hospital |
| Fireplace/Stove: | Y |
| Heat Source: | Gas |
| Heat Type: | Other |
| Central Air Conditioning: | Central Air |
| Elevator Lift: | N |
| Sewers: | Sewers |
| Water: | Municipal |
| Utilities-Hydro: | Y |
| Utilities-Gas: | Y |
| Utilities-Telephone: | Y |
$
%
Years
This calculator is for demonstration purposes only. Always consult a professional
financial advisor before making personal financial decisions.
| Although the information displayed is believed to be accurate, no warranties or representations are made of any kind. |
| ROYAL LEPAGE RCR REALTY |
- Listing -1 of 0
|
|

Dir:
1-866-382-2968
Bus:
416-548-7854
Fax:
416-981-7184
| Book Showing | Email a Friend |
Jump To:
At a Glance:
| Type: | Freehold - Att/Row/Twnhouse |
| Area: | Wellington |
| Municipality: | Wellington North |
| Neighbourhood: | Mount Forest |
| Style: | Bungalow |
| Lot Size: | 22.00 x 231.00(Feet) |
| Approximate Age: | New |
| Tax: | $0 |
| Maintenance Fee: | $0 |
| Beds: | 1+1 |
| Baths: | 3 |
| Garage: | 0 |
| Fireplace: | Y |
| Air Conditioning: | |
| Pool: | None |
Locatin Map:
Payment Calculator:

Listing added to your favorite list
Looking for resale homes?

By agreeing to Terms of Use, you will have ability to search up to 243324 listings and access to richer information than found on REALTOR.ca through my website.
- Color Examples
- Red
- Magenta
- Gold
- Black and Gold
- Dark Navy Blue And Gold
- Cyan
- Black
- Purple
- Gray
- Blue and Black
- Orange and Black
- Green
- Device Examples


