$799,000
Available - For Sale
Listing ID: X10435825
269 OLD MUSKOKA RD S , Machar, P0A 1H0, Ontario
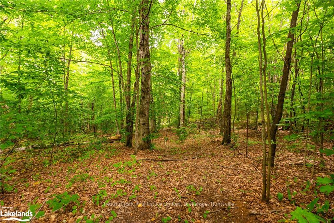
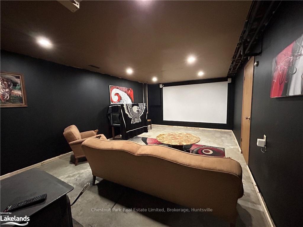
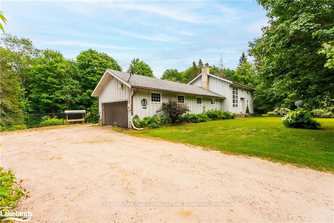
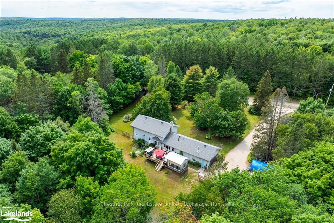
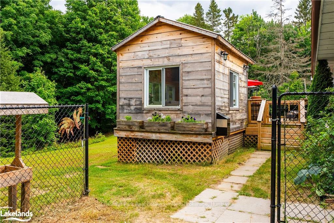
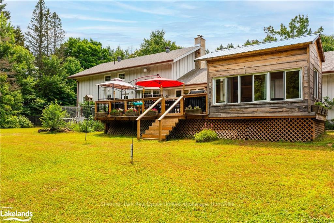
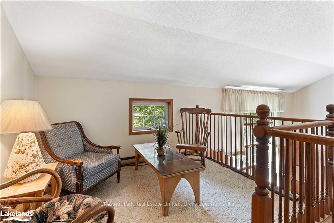
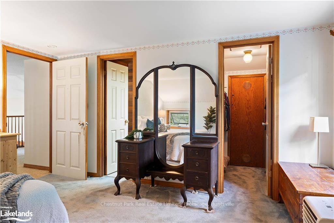
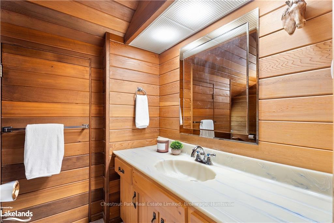
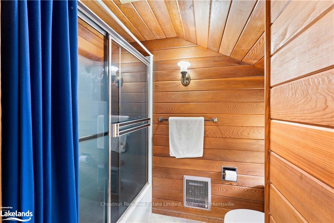
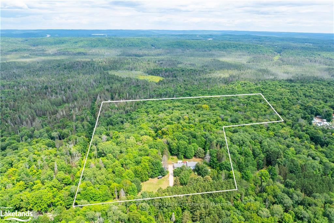
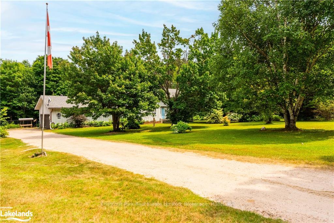
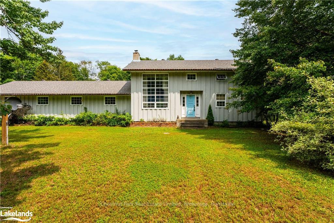
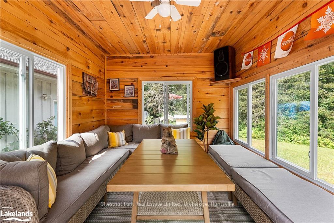
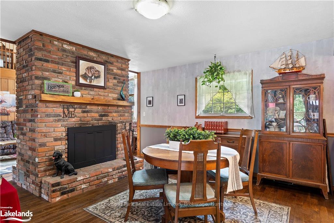
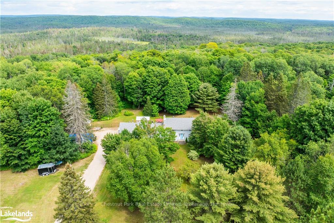
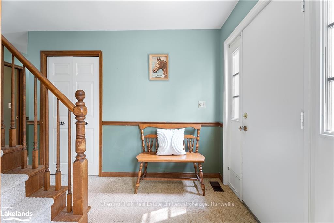
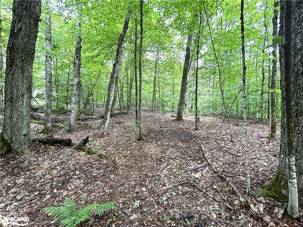
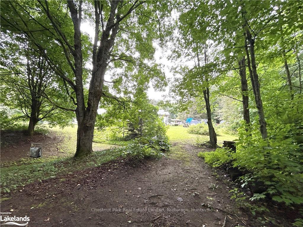
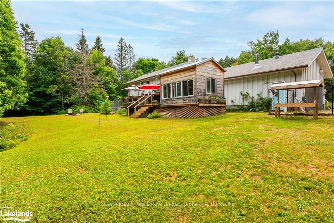
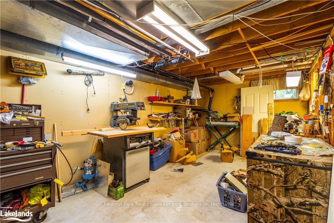
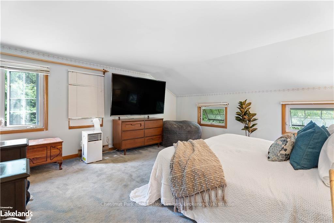
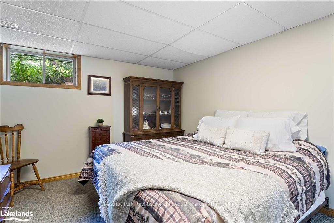
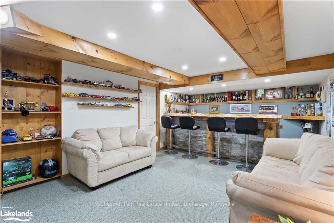
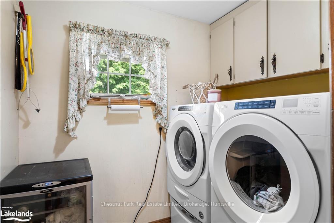
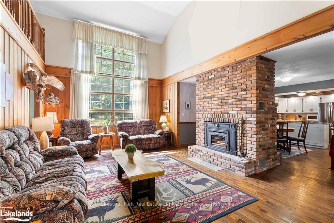
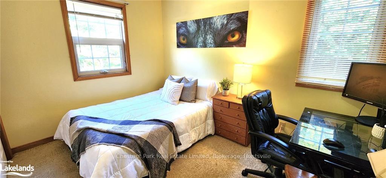
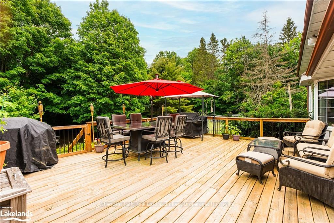
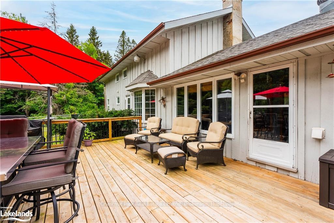
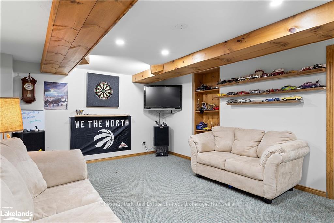
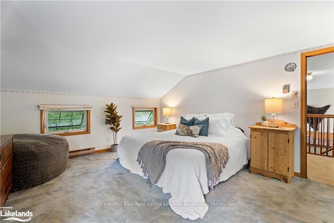
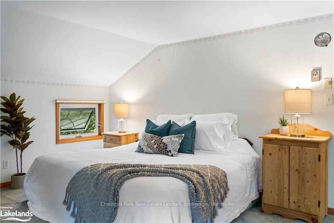
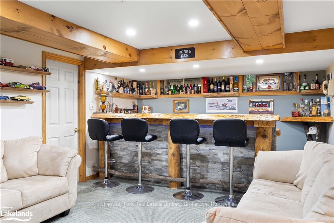
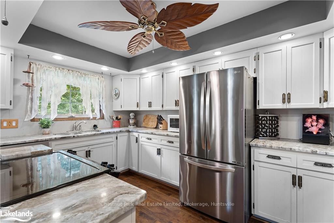
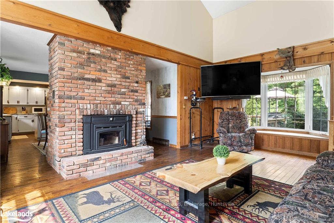
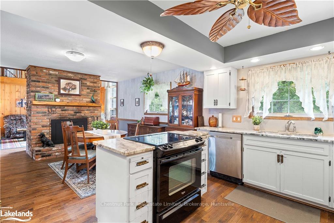
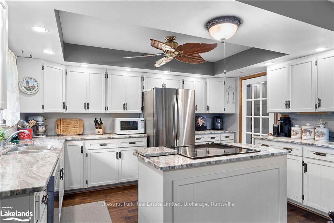
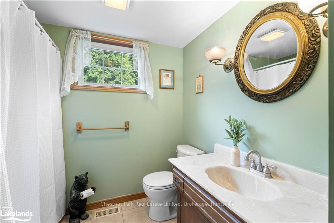
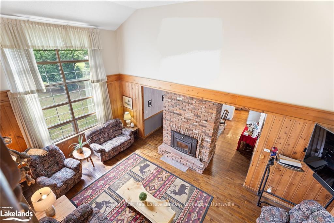
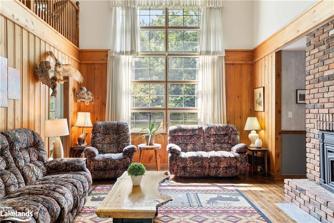
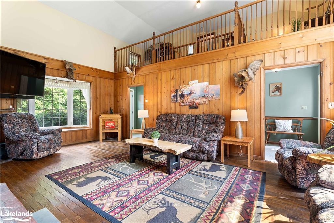
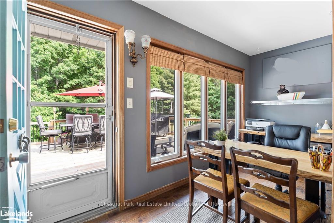
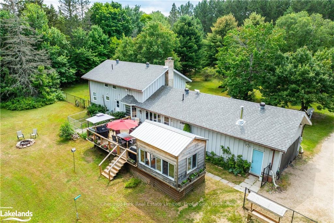
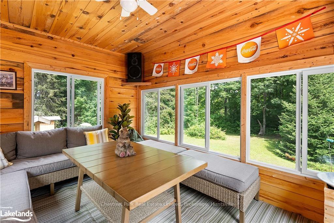
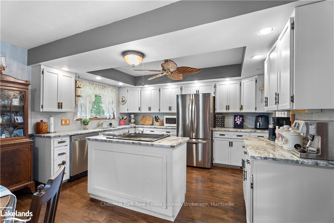
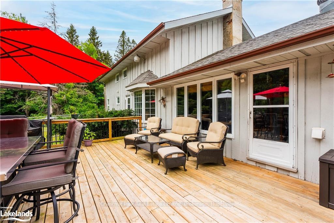
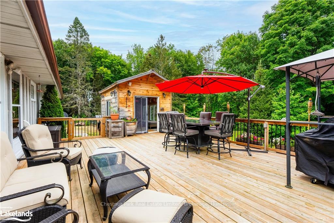
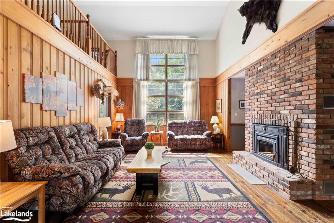
















































| Welcome to your dream family home! Heated with an energy-efficient GEOTHERMAL furnace. This private park like property offers four bedrooms, and two bathrooms situated on approximately 24.49 acres. The main floor offers open concept kitchen and dining, spacious living room with vaulted ceilings and a fireplace, tons of room for family and entertaining. You will also find two bedrooms, a 4pc bathroom, main-floor laundry and direct access into the attached garage. The primary suite is located on the second floor, with its own private loft, 4pc ensuite and walk-in closet. Heading into the finished basement, you will find an additional bedroom, workshop, family room/bar and media room, with plenty of room for additional storage. If you're looking to enjoy the outdoors, the oversized rear deck and detached three season room enhances your outdoor living and entertaining space. The energy-efficient geothermal furnace allows you to sustainably heat and cool your home. Beautiful trails with tall mature mix of trees, are located throughout the property for outdoor enjoyment. This property is very close to snowmobile and atv trails, so you will have activities at your finger tips to look forward to all year long. Close to the town of South River and with access to highway 11, quite a few amenities are within a 15 minute drive. Embrace a quiet and private lifestyle where peace, serenity and wildlife abounds. |
| Price | $799,000 |
| Taxes: | $3183.16 |
| Assessment: | $293000 |
| Assessment Year: | 2016 |
| Address: | 269 OLD MUSKOKA RD S , Machar, P0A 1H0, Ontario |
| Acreage: | 10-24.99 |
| Directions/Cross Streets: | From Highway 11, Head West on Machar Strong Boundary Road, Right onto Old Muskoka Road S, Property o |
| Rooms: | 12 |
| Rooms +: | 6 |
| Bedrooms: | 3 |
| Bedrooms +: | 1 |
| Kitchens: | 1 |
| Kitchens +: | 0 |
| Basement: | Finished, Full |
| Approximatly Age: | 31-50 |
| Property Type: | Detached |
| Style: | 1 1/2 Storey |
| Exterior: | Wood |
| Garage Type: | Attached |
| Drive Parking Spaces: | 8 |
| Pool: | None |
| Approximatly Age: | 31-50 |
| Property Features: | Other |
| Fireplace/Stove: | N |
| Heat Source: | Grnd Srce |
| Central Air Conditioning: | Other |
| Elevator Lift: | N |
| Sewers: | Septic |
| Water Supply Types: | Drilled Well |
$
%
Years
This calculator is for demonstration purposes only. Always consult a professional
financial advisor before making personal financial decisions.
| Although the information displayed is believed to be accurate, no warranties or representations are made of any kind. |
| Chestnut Park Real Estate Limited, Brokerage, Huntsville |
- Listing -1 of 0
|
|

Dir:
1-866-382-2968
Bus:
416-548-7854
Fax:
416-981-7184
| Book Showing | Email a Friend |
Jump To:
At a Glance:
| Type: | Freehold - Detached |
| Area: | Parry Sound |
| Municipality: | Machar |
| Neighbourhood: | |
| Style: | 1 1/2 Storey |
| Lot Size: | 551.00 x (Acres) |
| Approximate Age: | 31-50 |
| Tax: | $3,183.16 |
| Maintenance Fee: | $0 |
| Beds: | 3+1 |
| Baths: | 2 |
| Garage: | 0 |
| Fireplace: | N |
| Air Conditioning: | |
| Pool: | None |
Locatin Map:
Payment Calculator:

Listing added to your favorite list
Looking for resale homes?

By agreeing to Terms of Use, you will have ability to search up to 243574 listings and access to richer information than found on REALTOR.ca through my website.
- Color Examples
- Red
- Magenta
- Gold
- Black and Gold
- Dark Navy Blue And Gold
- Cyan
- Black
- Purple
- Gray
- Blue and Black
- Orange and Black
- Green
- Device Examples


