$1,399,000
Available - For Sale
Listing ID: W10874940
5 Country Stroll Cres , Caledon, L7E 2H4, Ontario
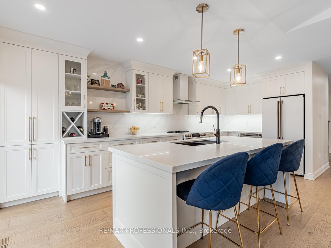
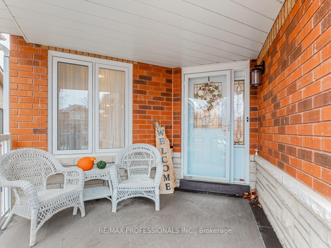
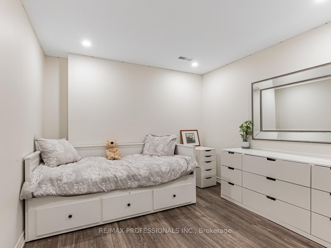
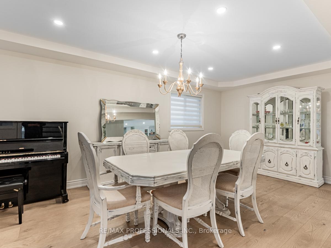
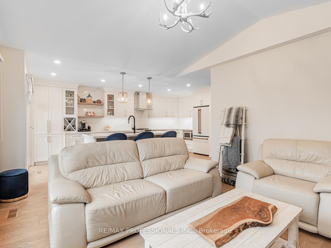
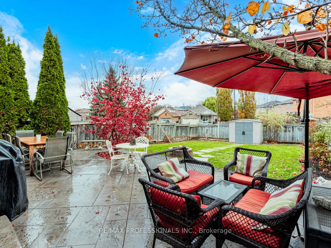
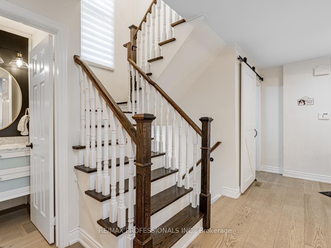
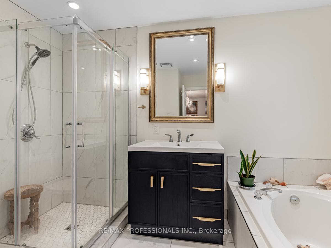
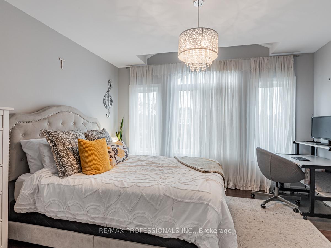
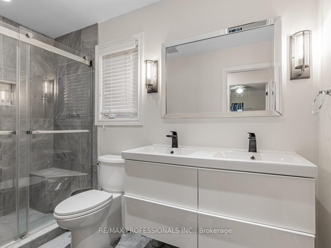
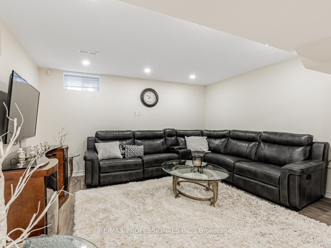
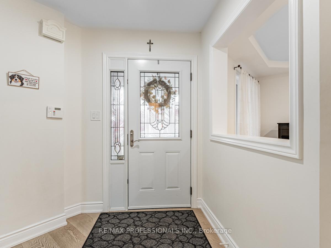
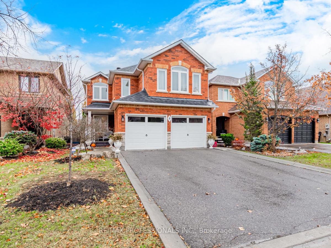
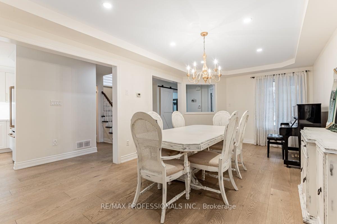
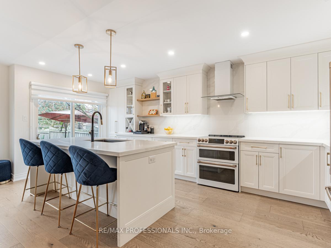
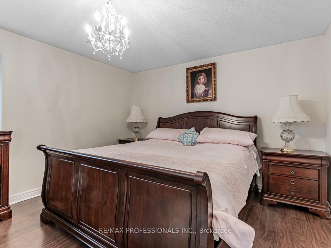
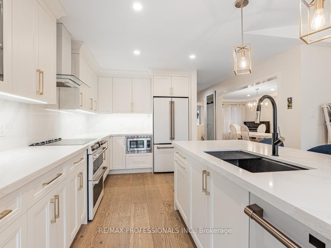
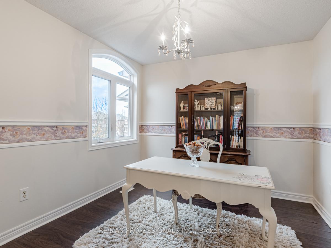
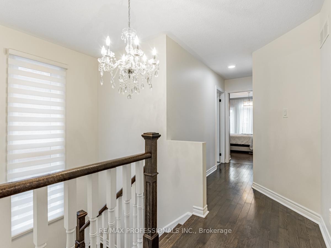
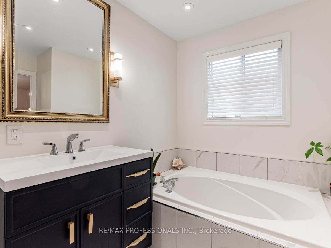
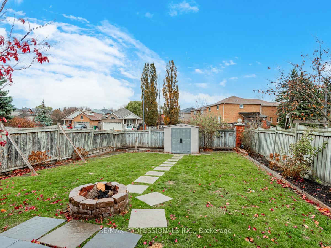
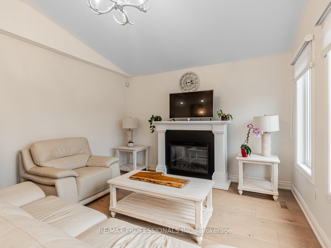
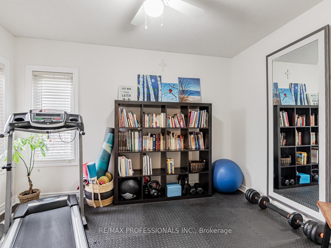
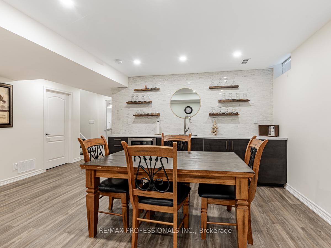
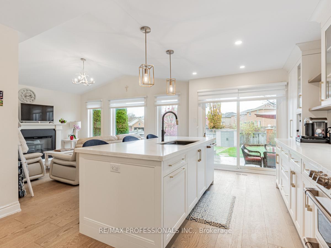
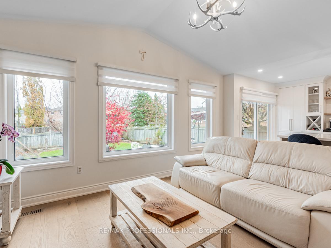
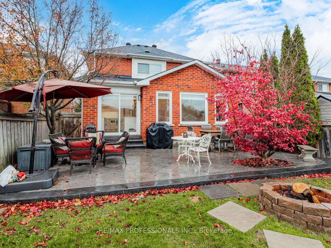
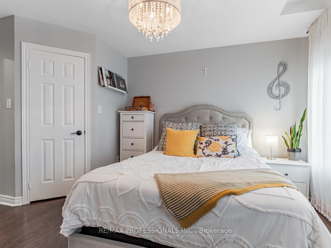
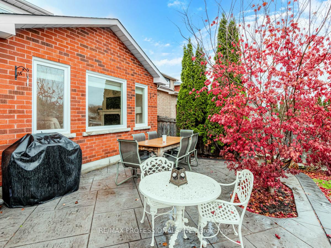
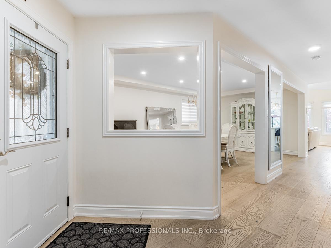
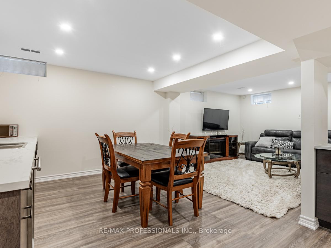
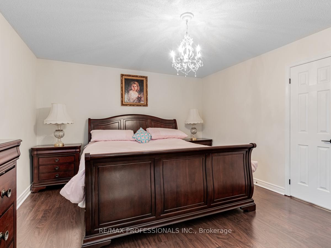
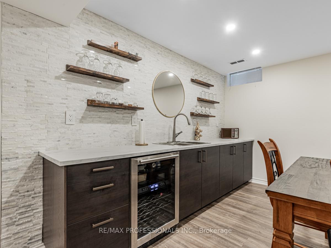
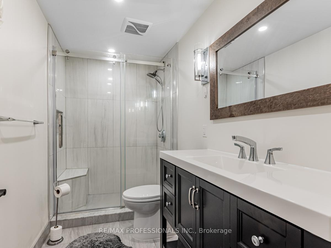
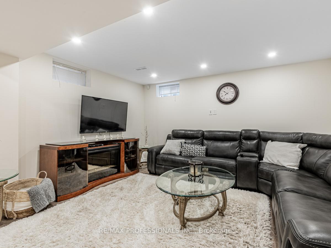
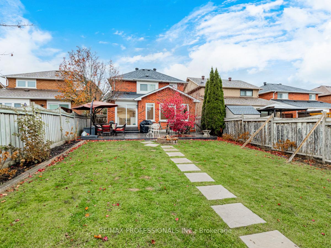
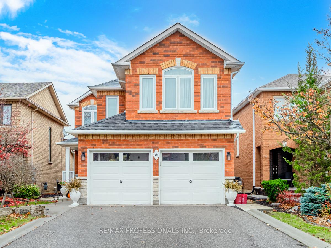
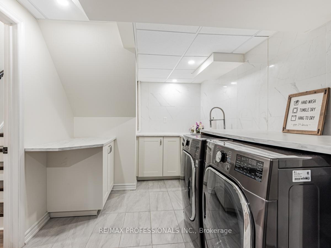
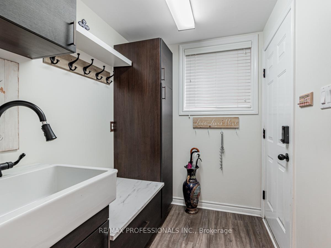
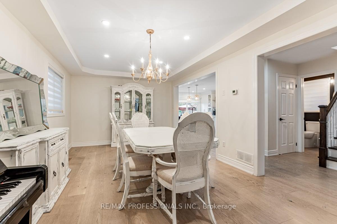
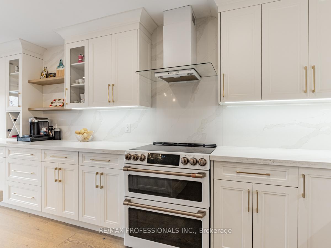
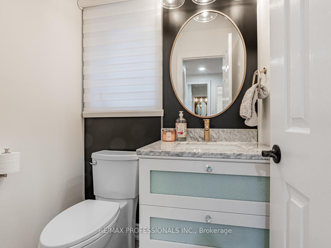










































| Welcome to 5 Country Stroll Cres in scenic Bolton! This beautifully renovated 4+1 bedroom, 4 bath home with a double garage has been meticulously upgraded from top to bottom. Step inside to find elegant hardwood floors and pot lights throughout the main floor, enhancing the warm and inviting ambiance. The spacious family room, complete with an electric fireplace, flows into the fully renovated kitchen, featuring Quartz counters and back-splash and a large island. Walkout to a new patterned concrete patio in the backyard ideal for entertaining. Convenience is at your doorstep with a mudroom offering direct access from the garage. Upstairs you'll find 4 generously sized bedrooms. The primary bedroom serves as a peaceful retreat, featuring a walk-in closet and a luxurious 4-piece ensuite. The fully finished basement with pot lights and kitchenet adds versatility to the home, offering a private bedroom perfect for an in-law or nanny suite or extra space for the family to relax and enjoy. The expansive, newly upgraded laundry room provides plenty of storage, and a large cantina rounds out the home with additional storage options. This move-in-ready home is a true gem, ready for you to create lasting memories! |
| Extras: Existing Fridge in Kitchen, Stove, Built-in Dishwasher, Washer, Dryer, Wine Fridge, Electric Light Fixtures, Window Blinds and Coverings. All in *as is condition" Built - In Microwave. |
| Price | $1,399,000 |
| Taxes: | $5280.84 |
| Address: | 5 Country Stroll Cres , Caledon, L7E 2H4, Ontario |
| Lot Size: | 34.45 x 141.87 (Feet) |
| Directions/Cross Streets: | Station & Wakely |
| Rooms: | 10 |
| Rooms +: | 1 |
| Bedrooms: | 4 |
| Bedrooms +: | 1 |
| Kitchens: | 1 |
| Family Room: | Y |
| Basement: | Finished |
| Property Type: | Detached |
| Style: | 2-Storey |
| Exterior: | Brick |
| Garage Type: | Built-In |
| (Parking/)Drive: | Private |
| Drive Parking Spaces: | 4 |
| Pool: | None |
| Fireplace/Stove: | Y |
| Heat Source: | Gas |
| Heat Type: | Forced Air |
| Central Air Conditioning: | Central Air |
| Sewers: | Sewers |
| Water: | Municipal |
$
%
Years
This calculator is for demonstration purposes only. Always consult a professional
financial advisor before making personal financial decisions.
| Although the information displayed is believed to be accurate, no warranties or representations are made of any kind. |
| RE/MAX PROFESSIONALS INC. |
- Listing -1 of 0
|
|

Dir:
1-866-382-2968
Bus:
416-548-7854
Fax:
416-981-7184
| Virtual Tour | Book Showing | Email a Friend |
Jump To:
At a Glance:
| Type: | Freehold - Detached |
| Area: | Peel |
| Municipality: | Caledon |
| Neighbourhood: | Bolton West |
| Style: | 2-Storey |
| Lot Size: | 34.45 x 141.87(Feet) |
| Approximate Age: | |
| Tax: | $5,280.84 |
| Maintenance Fee: | $0 |
| Beds: | 4+1 |
| Baths: | 4 |
| Garage: | 0 |
| Fireplace: | Y |
| Air Conditioning: | |
| Pool: | None |
Locatin Map:
Payment Calculator:

Listing added to your favorite list
Looking for resale homes?

By agreeing to Terms of Use, you will have ability to search up to 242867 listings and access to richer information than found on REALTOR.ca through my website.
- Color Examples
- Red
- Magenta
- Gold
- Black and Gold
- Dark Navy Blue And Gold
- Cyan
- Black
- Purple
- Gray
- Blue and Black
- Orange and Black
- Green
- Device Examples


