$595,900
Available - For Sale
Listing ID: X9015311
212 Andrew St , South Huron, N0M 1S1, Ontario
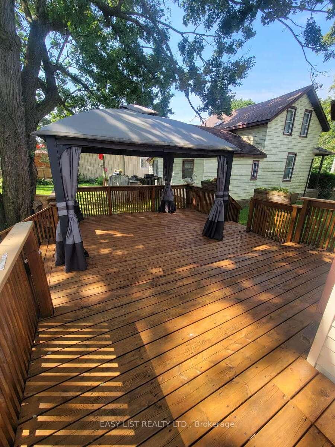
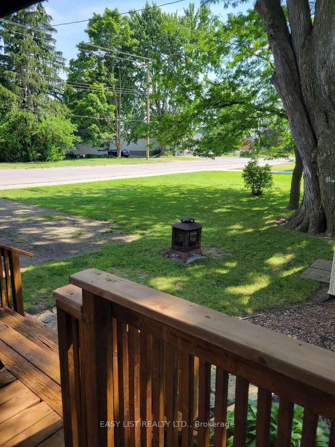
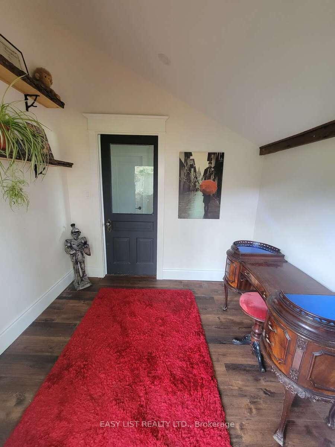
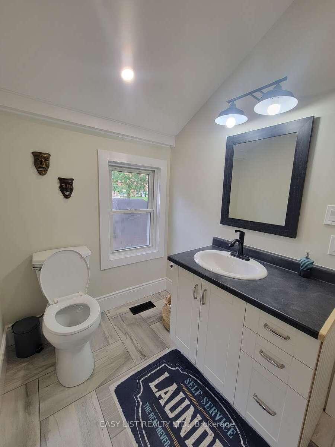
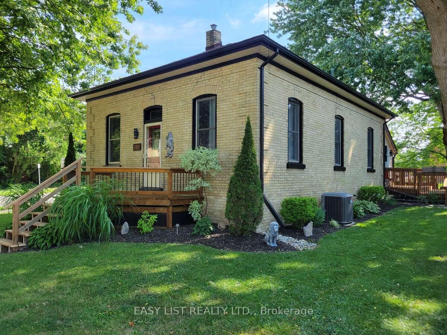
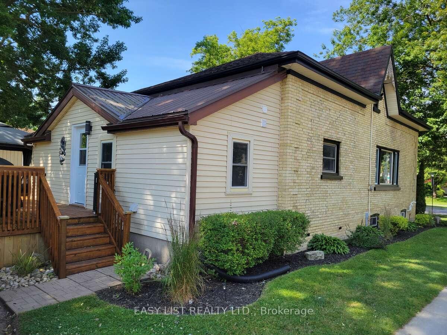
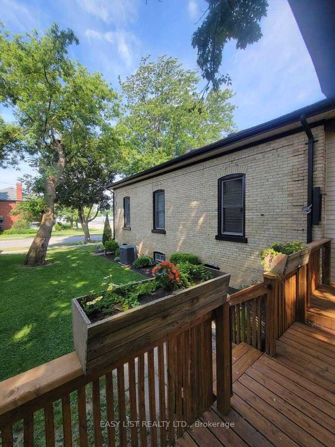
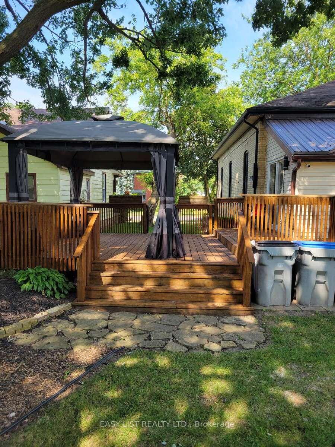
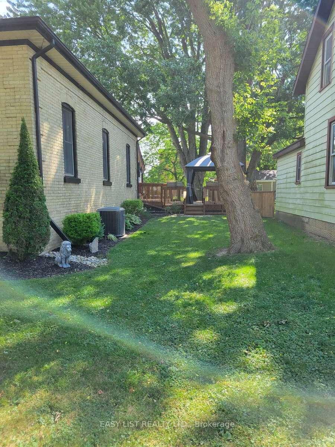
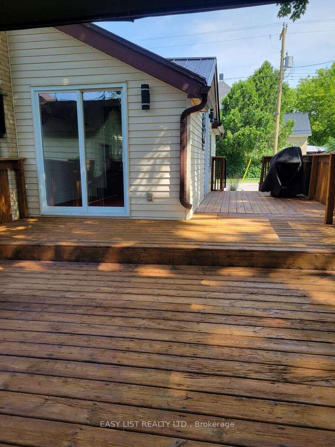
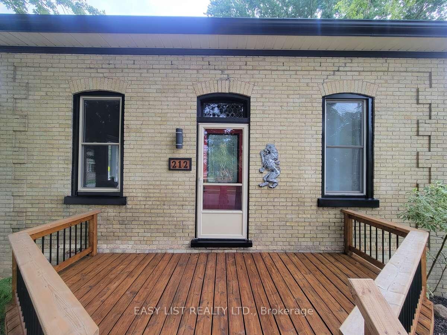
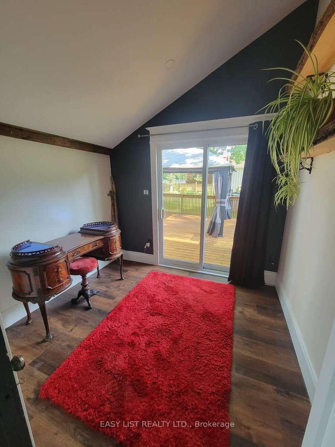
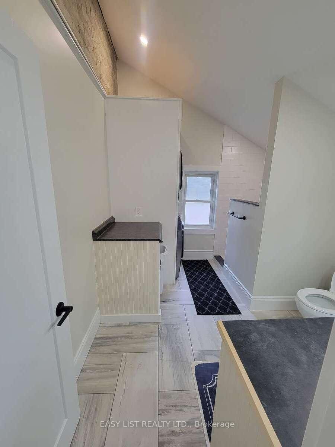
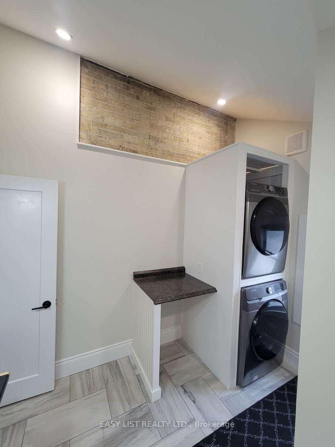
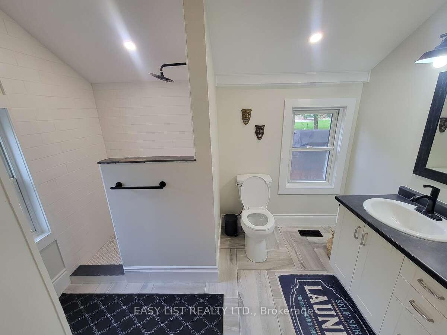
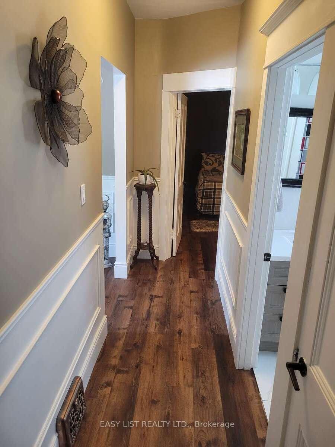
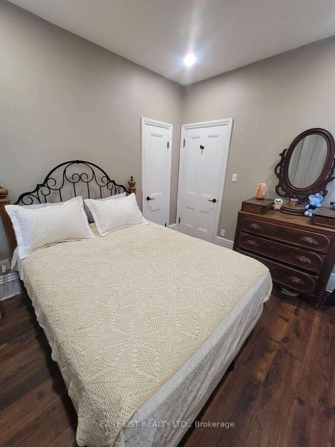
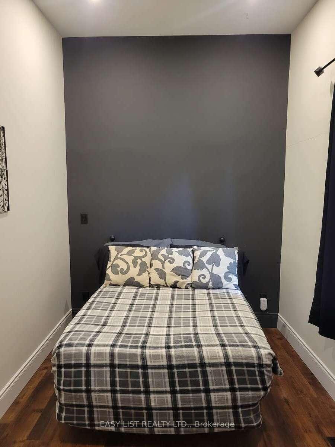
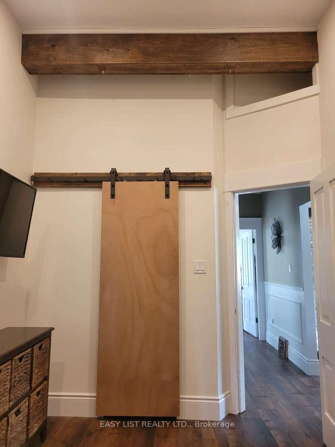
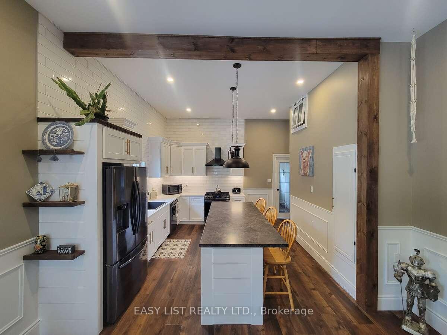
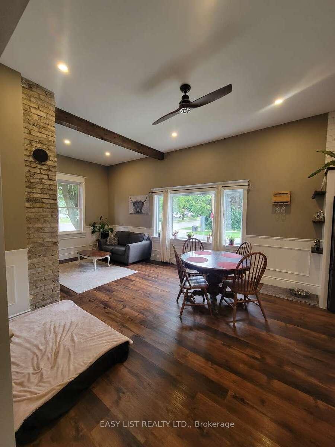
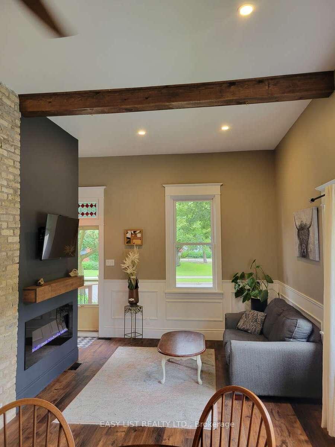
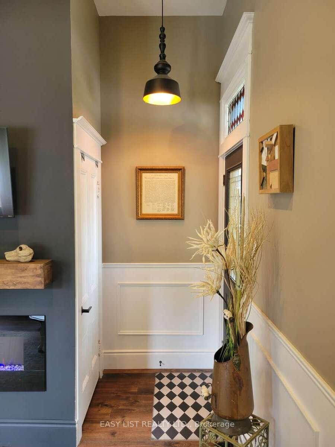
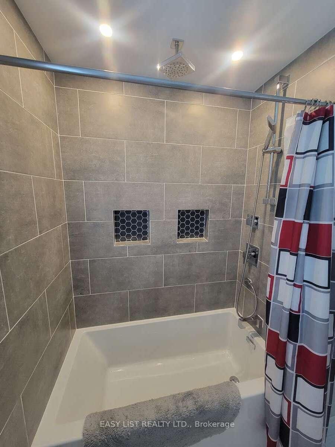
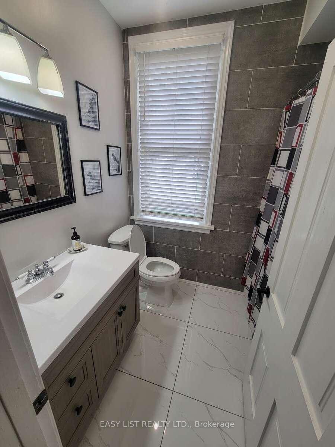

























| For more info on this property, please click the Brochure button below. This beautifully renovated yellow brick bungalow sits on a corner lot in the heart of town - just a short walk away from a grocery store, LCBO, banks and the downtown core. Located at the end of the street, you'll find an arena, sports fields, a tennis court, schools (nursery, pre, elementary, highschool), a skatepark, and walking trails. This lot is home to 6 mature trees which provide plenty of shade and privacy. There is a 7x8 steel garden shed at the back of the property and gardens wrap the perimeter of the house with black chip. With over 550 sqft of freshly re-sealed deck space, there is ample opportunity for an outdoor living area. The inside of this home was completely gutted in 2021 and professionally finished by Woodwild Renovations - creating a timeless blend of the warm classic finishes and unique modern touches. With its high ceilings, wainscotting, wood beams, and an exposed chimney, this home brings a sense of original charm. This bungalow includes all new matching Samsung black stainless steel appliances; counter depth fridge, gas range, dishwasher & main floor laundry. 2+1 bed, 2 full bath, living/dining/kitchen, mudroom. |
| Price | $595,900 |
| Taxes: | $2164.00 |
| Assessment: | $157000 |
| Assessment Year: | 2023 |
| Address: | 212 Andrew St , South Huron, N0M 1S1, Ontario |
| Lot Size: | 55.64 x 120.00 (Feet) |
| Acreage: | < .50 |
| Directions/Cross Streets: | Victoria Street |
| Rooms: | 7 |
| Bedrooms: | 2 |
| Bedrooms +: | 1 |
| Kitchens: | 1 |
| Family Room: | Y |
| Basement: | Unfinished |
| Approximatly Age: | 100+ |
| Property Type: | Detached |
| Style: | Bungalow-Raised |
| Exterior: | Brick, Vinyl Siding |
| Garage Type: | None |
| (Parking/)Drive: | Private |
| Drive Parking Spaces: | 4 |
| Pool: | None |
| Approximatly Age: | 100+ |
| Approximatly Square Footage: | 1100-1500 |
| Property Features: | Golf, Hospital, Library, Rec Centre, School, Wooded/Treed |
| Fireplace/Stove: | Y |
| Heat Source: | Electric |
| Heat Type: | Forced Air |
| Central Air Conditioning: | Central Air |
| Laundry Level: | Main |
| Elevator Lift: | N |
| Sewers: | Sewers |
| Water: | Municipal |
| Utilities-Cable: | Y |
| Utilities-Hydro: | Y |
| Utilities-Gas: | Y |
| Utilities-Telephone: | A |
$
%
Years
This calculator is for demonstration purposes only. Always consult a professional
financial advisor before making personal financial decisions.
| Although the information displayed is believed to be accurate, no warranties or representations are made of any kind. |
| EASY LIST REALTY LTD. |
- Listing -1 of 0
|
|

Dir:
1-866-382-2968
Bus:
416-548-7854
Fax:
416-981-7184
| Book Showing | Email a Friend |
Jump To:
At a Glance:
| Type: | Freehold - Detached |
| Area: | Huron |
| Municipality: | South Huron |
| Neighbourhood: | Exeter |
| Style: | Bungalow-Raised |
| Lot Size: | 55.64 x 120.00(Feet) |
| Approximate Age: | 100+ |
| Tax: | $2,164 |
| Maintenance Fee: | $0 |
| Beds: | 2+1 |
| Baths: | 2 |
| Garage: | 0 |
| Fireplace: | Y |
| Air Conditioning: | |
| Pool: | None |
Locatin Map:
Payment Calculator:

Listing added to your favorite list
Looking for resale homes?

By agreeing to Terms of Use, you will have ability to search up to 242867 listings and access to richer information than found on REALTOR.ca through my website.
- Color Examples
- Red
- Magenta
- Gold
- Black and Gold
- Dark Navy Blue And Gold
- Cyan
- Black
- Purple
- Gray
- Blue and Black
- Orange and Black
- Green
- Device Examples


