$478,500
Available - For Sale
Listing ID: X8474262
4847 Bidwell Rd , Northeastern Manitoulin and The Islands, P0P 1W0, Ontario
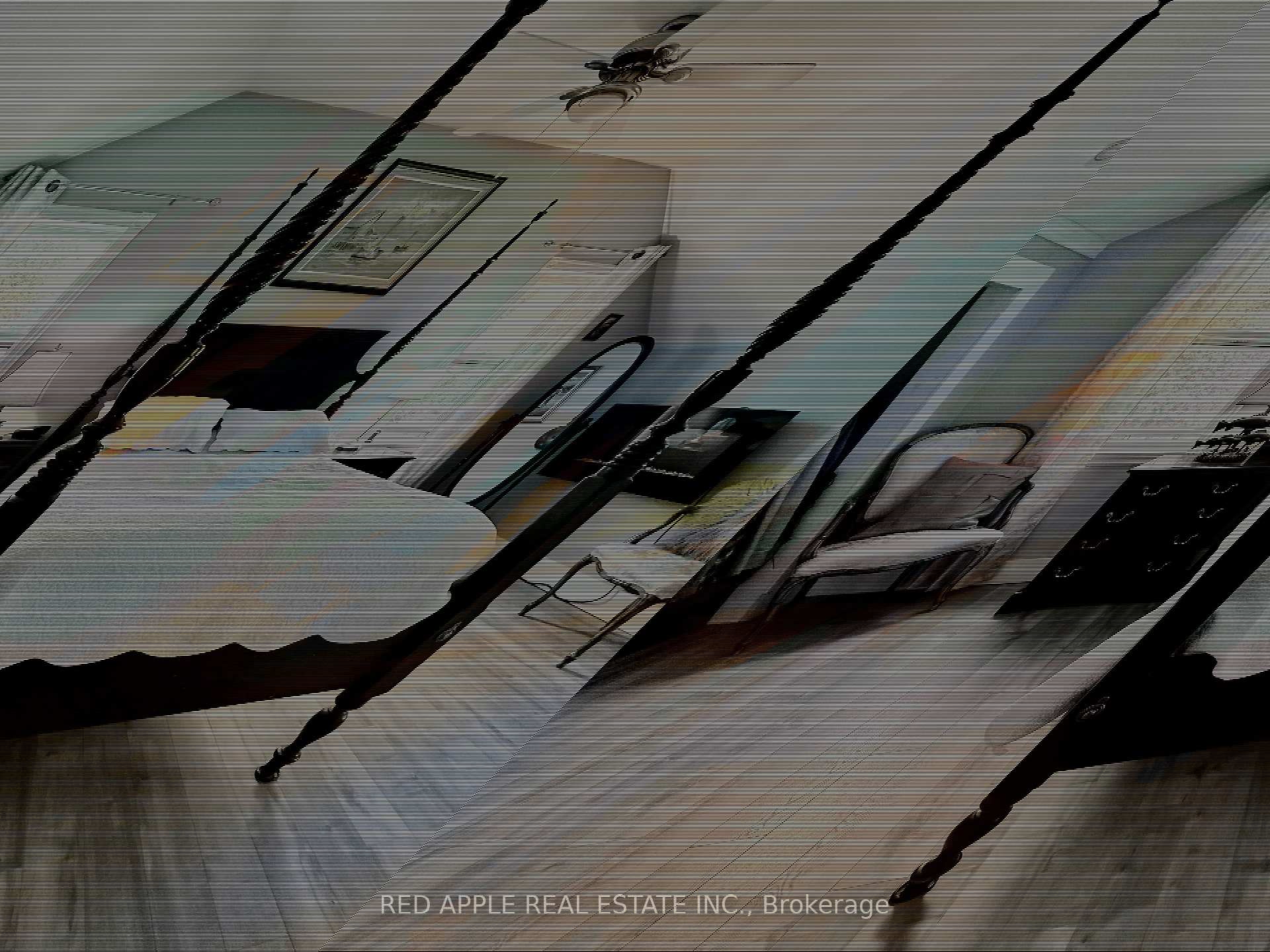
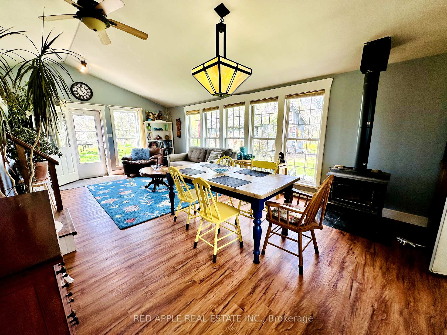
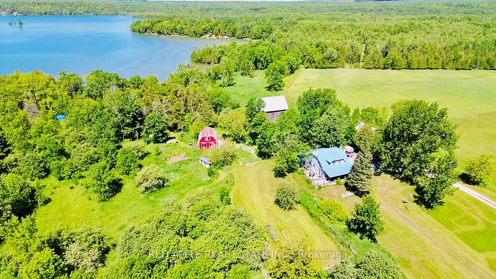
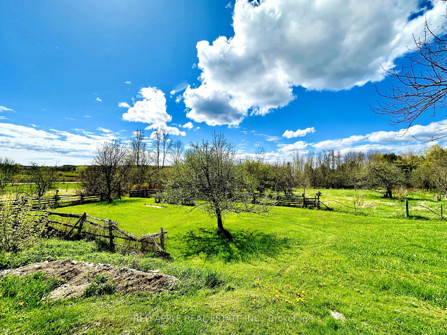
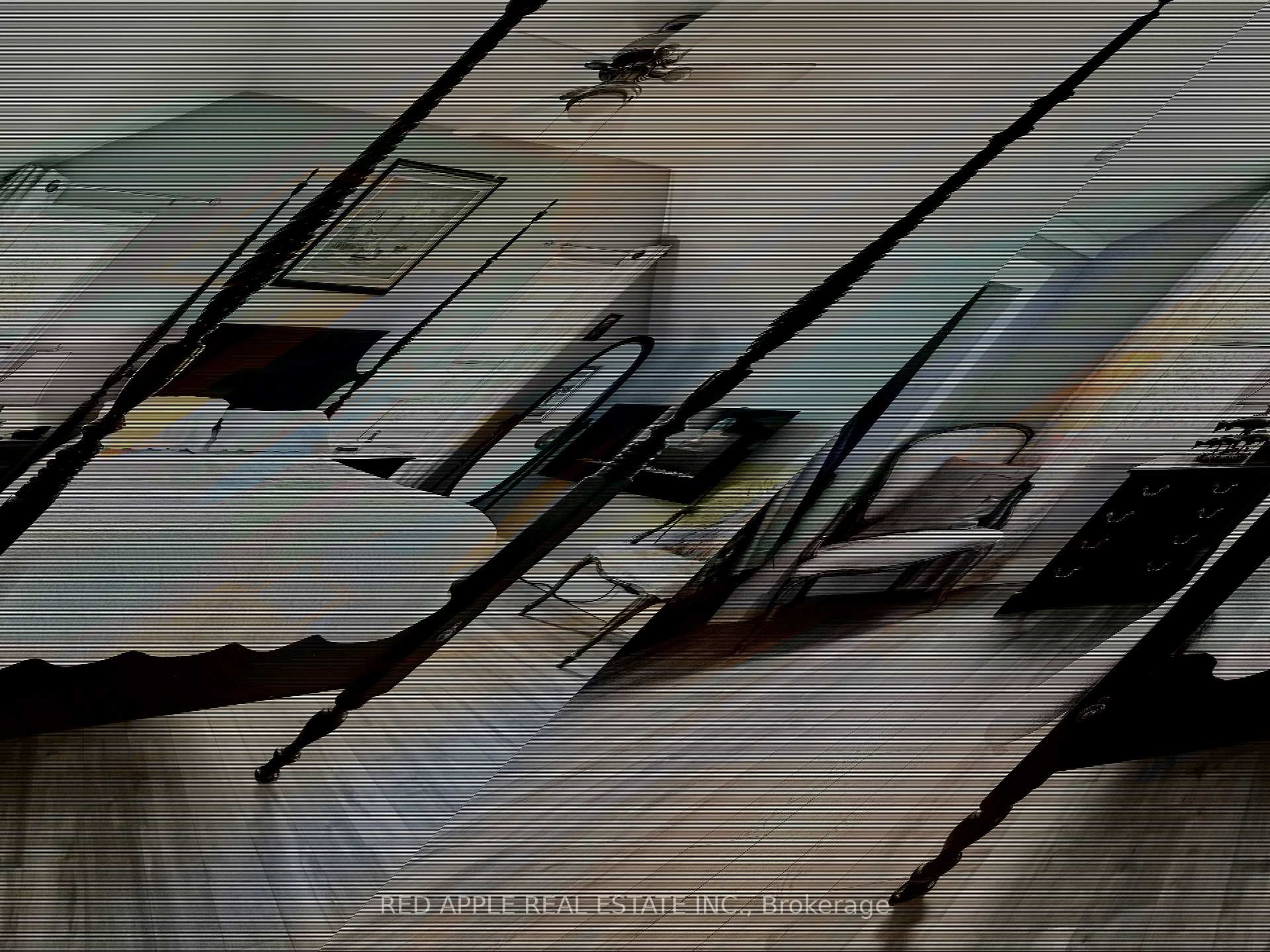
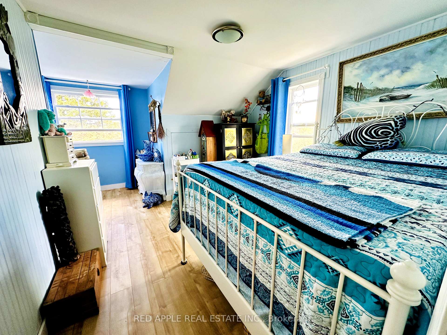
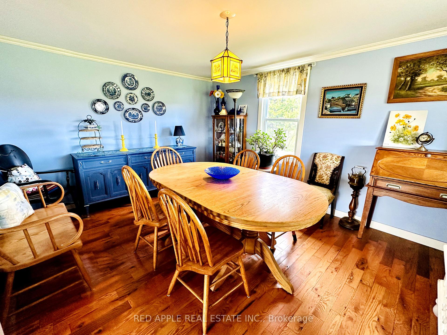
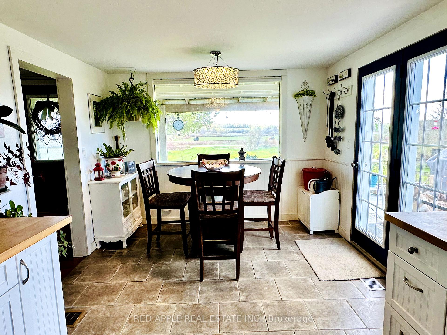
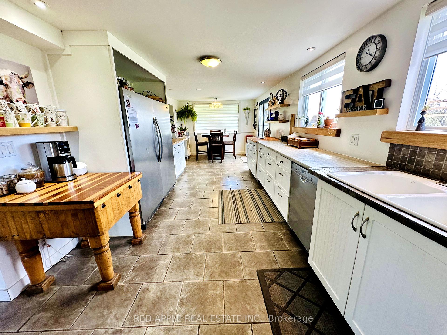
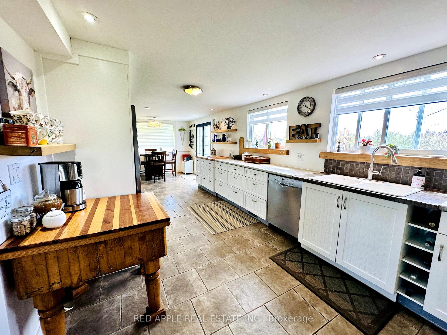
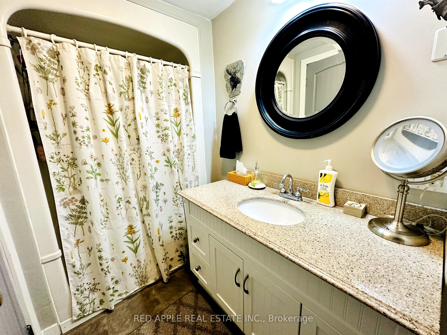
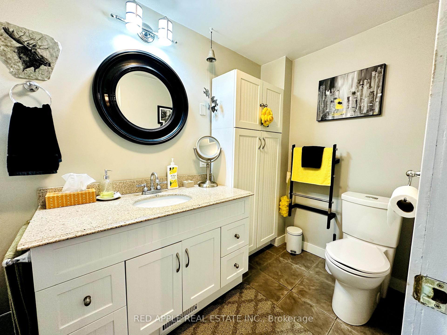
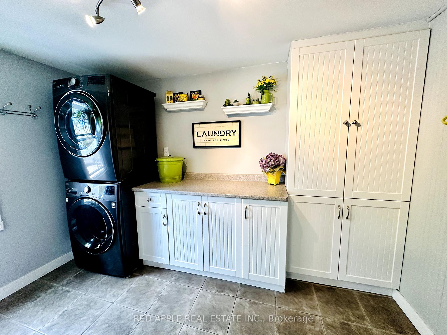
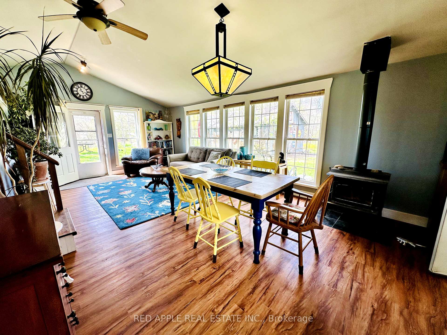
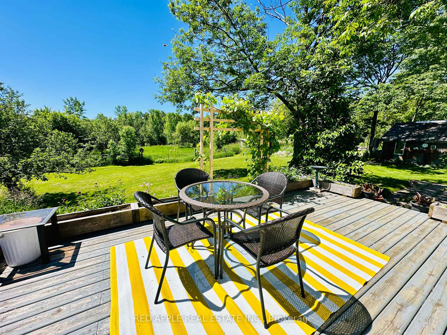
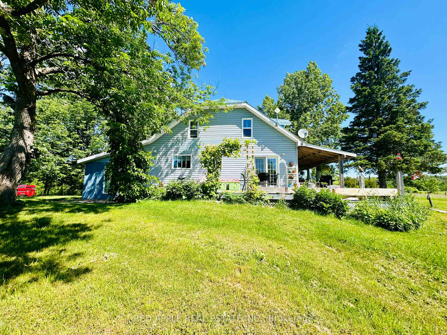
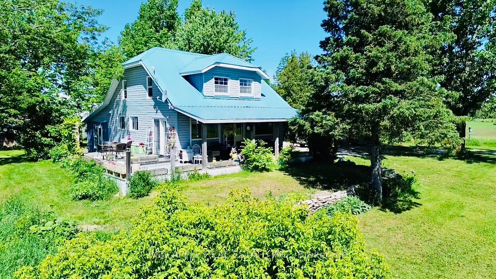
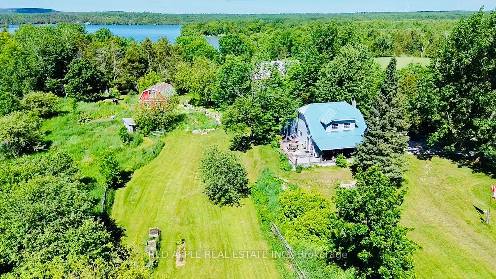
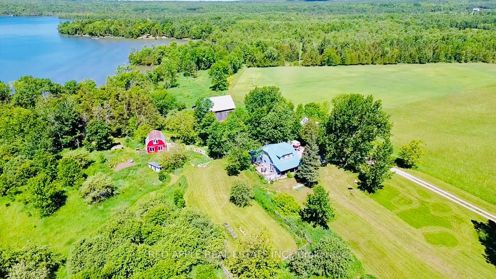
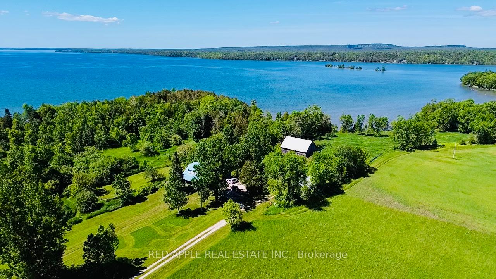

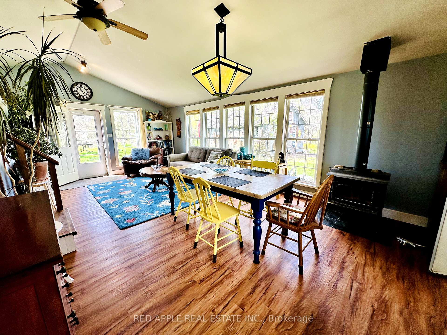
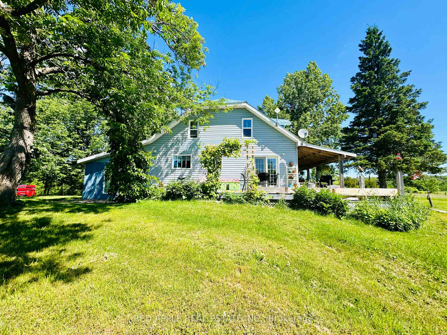
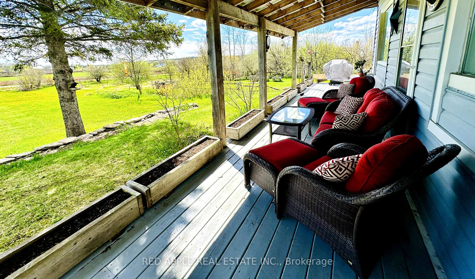
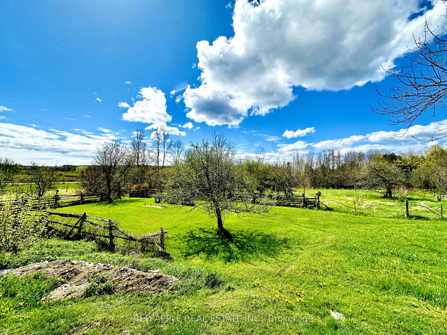
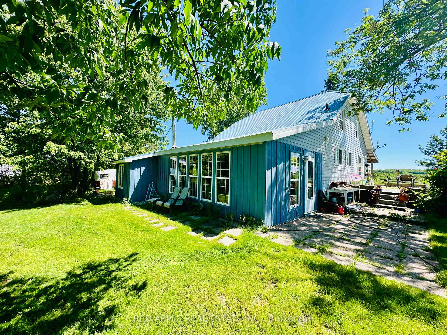
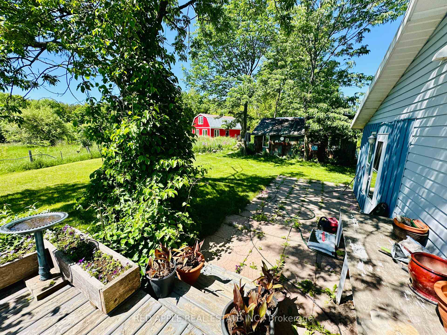
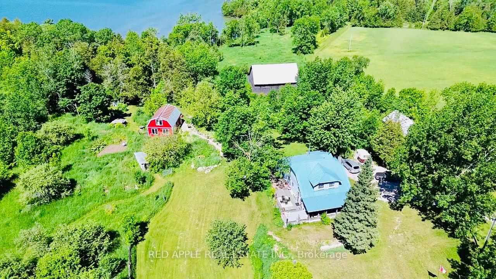




























| Nestled on just under 5 acres of serene residential farmland, this captivating property harmoniously blends pastoral charm with modern living. This country estate boasts a beautifully renovated farmhouse, three versatile outbuildings, & an enchanting outdoor oasis. Set against the backdrop of Lake Manitou, the property features an apple orchard, a flourishing hosta garden, & expansive vegetable plots. The farmhouse itself exudes rustic appeal fused seamlessly with contemporary amenities. Step inside to discover a spacious entrance hall leading to a sunlit great room. The chef's delight kitchen offers modern appliances, ample storage, & sleek finishes, complemented by a dining room perfect for intimate dinners or family gatherings. The main level also includes a convenient laundry area and a stylishly appointed bathroom. Upstairs, 2 cozy bedrooms & a 2nd full bath ensure comfort & privacy. Whether seeking a family home or a weekend escape, this property offers tranquility, beauty & functionality in equal measure. Don't miss the chance to own this exquisite country estate and embrace its unique charm and limitless potential. The grounds are a gardeners paradise, boasting established hosta and vegetable gardens thriving on fertile land. Enjoy the outdoors from the tiered deck overlooking the scenic surroundings or seek shelter on the covered veranda, perfect rain or shine. |
| Extras: Additional to the main residence, three outbuildings provide endless possibilities: a drive shed for vehicles and equipment, a workshop for projects, and an iconic red barn offering potential as a workshop, she shed, or hobby farm space. |
| Price | $478,500 |
| Taxes: | $1398.73 |
| Address: | 4847 Bidwell Rd , Northeastern Manitoulin and The Islands, P0P 1W0, Ontario |
| Acreage: | 2-4.99 |
| Directions/Cross Streets: | Bidwell Road |
| Rooms: | 5 |
| Bedrooms: | 2 |
| Bedrooms +: | |
| Kitchens: | 1 |
| Family Room: | Y |
| Basement: | Unfinished |
| Approximatly Age: | 51-99 |
| Property Type: | Detached |
| Style: | 1 1/2 Storey |
| Exterior: | Vinyl Siding, Wood |
| Garage Type: | None |
| (Parking/)Drive: | Available |
| Drive Parking Spaces: | 4 |
| Pool: | None |
| Other Structures: | Barn, Workshop |
| Approximatly Age: | 51-99 |
| Approximatly Square Footage: | 1100-1500 |
| Fireplace/Stove: | Y |
| Heat Source: | Propane |
| Heat Type: | Forced Air |
| Central Air Conditioning: | None |
| Laundry Level: | Main |
| Sewers: | Septic |
| Water: | Other |
| Water Supply Types: | Lake/River |
| Utilities-Hydro: | Y |
| Utilities-Telephone: | Y |
$
%
Years
This calculator is for demonstration purposes only. Always consult a professional
financial advisor before making personal financial decisions.
| Although the information displayed is believed to be accurate, no warranties or representations are made of any kind. |
| RED APPLE REAL ESTATE INC. |
- Listing -1 of 0
|
|

Dir:
1-866-382-2968
Bus:
416-548-7854
Fax:
416-981-7184
| Book Showing | Email a Friend |
Jump To:
At a Glance:
| Type: | Freehold - Detached |
| Area: | Manitoulin |
| Municipality: | Northeastern Manitoulin and The Islands |
| Neighbourhood: | |
| Style: | 1 1/2 Storey |
| Lot Size: | 434.63 x 0.00(Acres) |
| Approximate Age: | 51-99 |
| Tax: | $1,398.73 |
| Maintenance Fee: | $0 |
| Beds: | 2 |
| Baths: | 2 |
| Garage: | 0 |
| Fireplace: | Y |
| Air Conditioning: | |
| Pool: | None |
Locatin Map:
Payment Calculator:

Listing added to your favorite list
Looking for resale homes?

By agreeing to Terms of Use, you will have ability to search up to 242867 listings and access to richer information than found on REALTOR.ca through my website.
- Color Examples
- Red
- Magenta
- Gold
- Black and Gold
- Dark Navy Blue And Gold
- Cyan
- Black
- Purple
- Gray
- Blue and Black
- Orange and Black
- Green
- Device Examples


