$779,900
Available - For Sale
Listing ID: X10405451
355 Cutler Rd , Stone Mills, K0K 3N0, Ontario
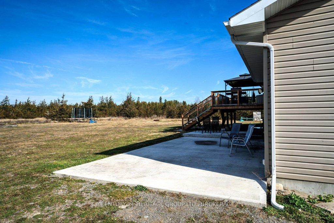
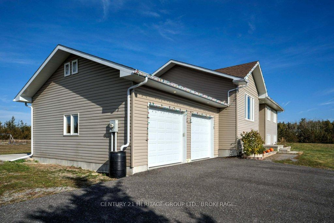
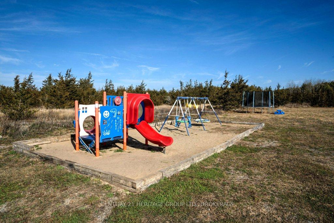
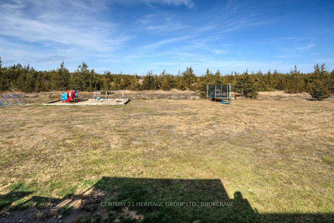
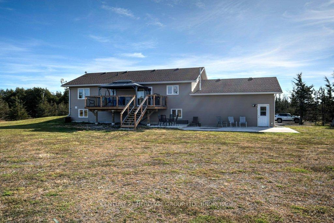
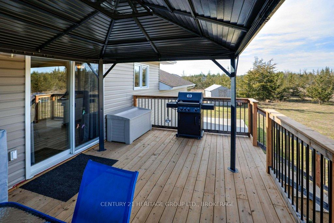
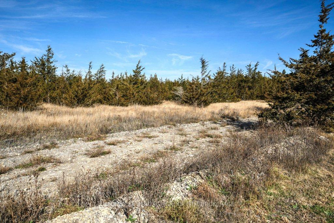
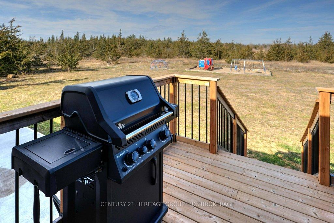
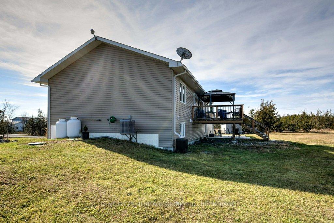
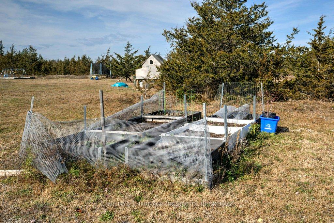
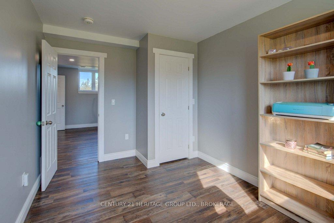
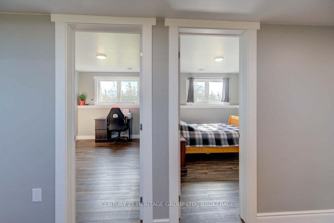
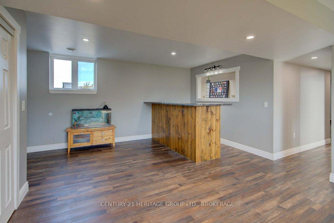
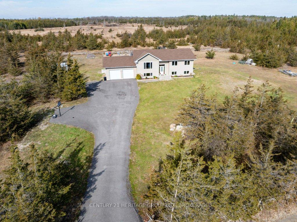
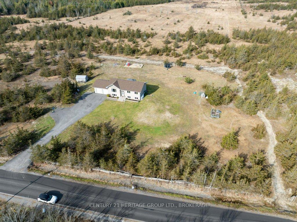
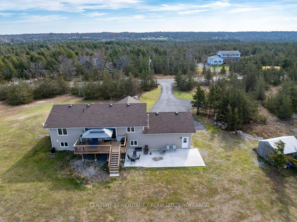
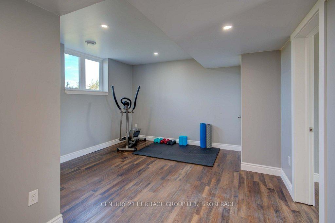
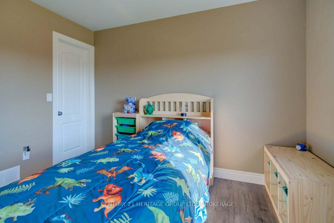
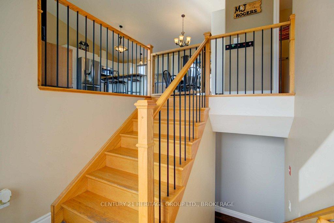
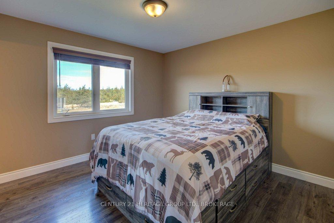
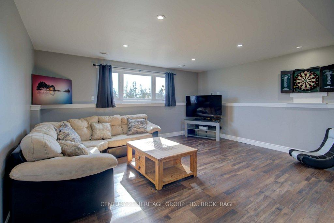
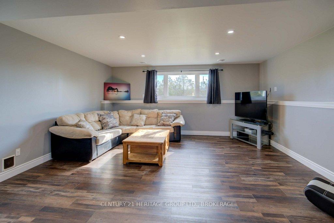
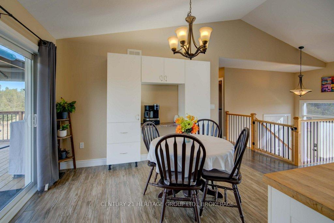
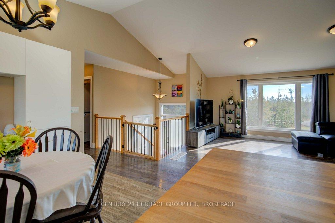
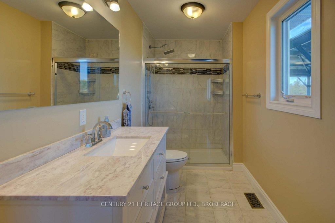
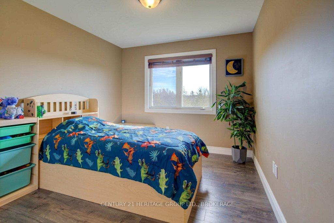
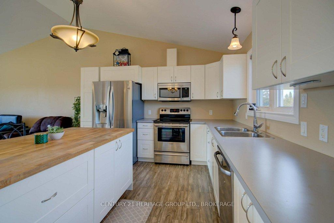
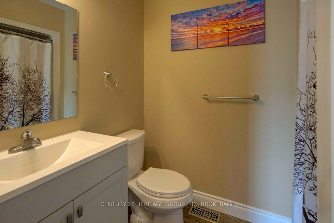
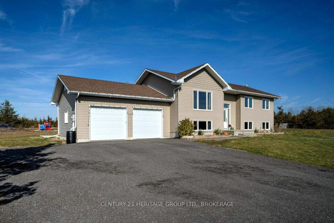
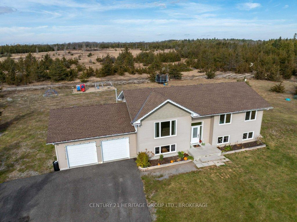
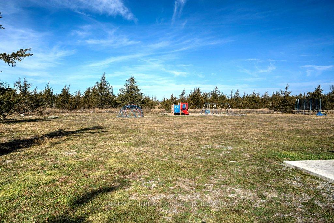
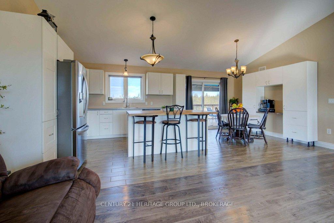
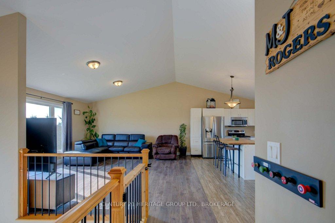
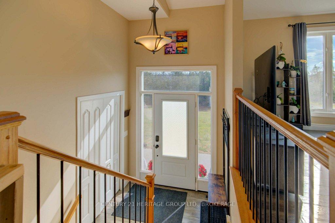
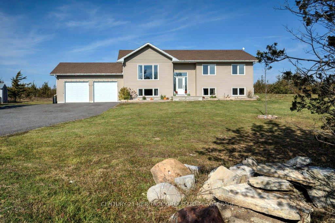
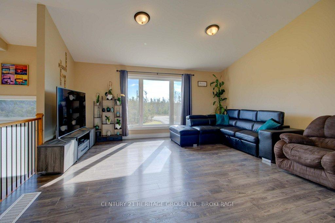
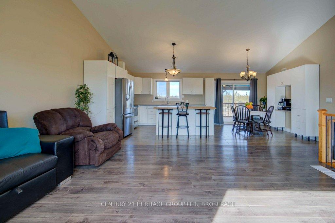
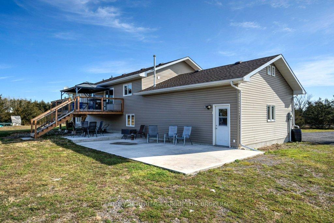
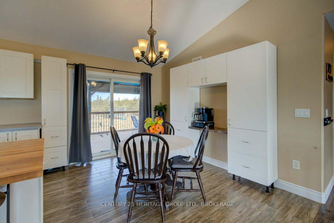
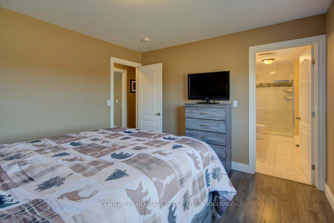
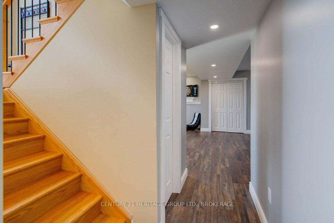
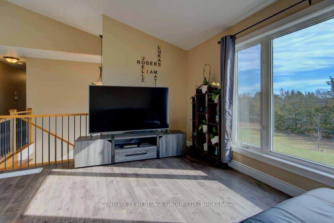
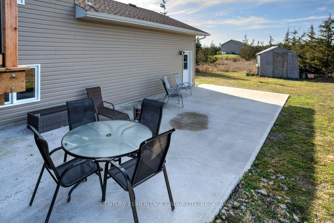
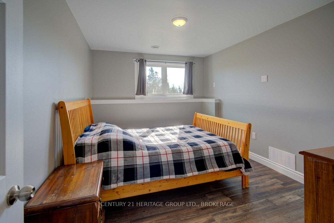
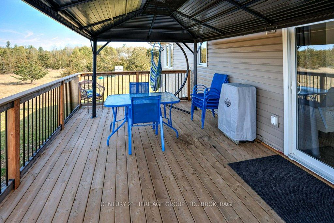
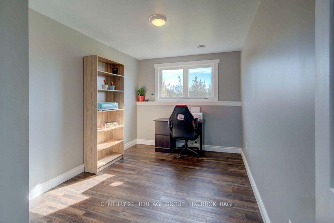
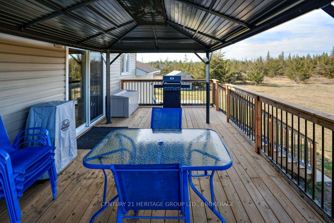
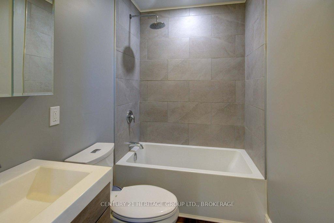
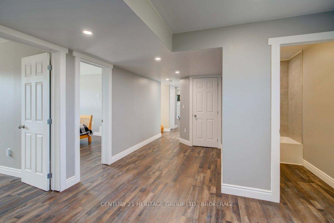
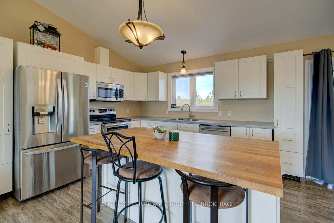
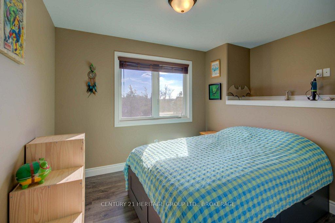
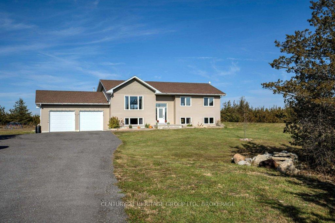
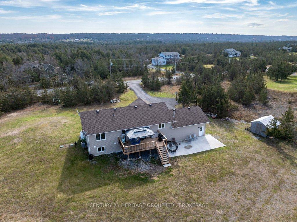
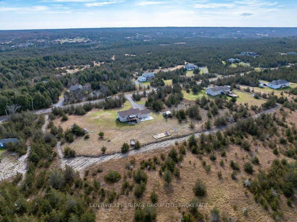
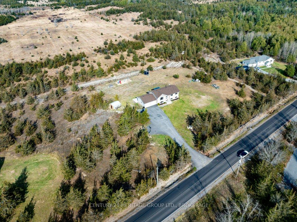
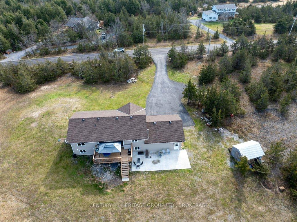
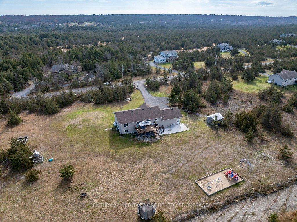
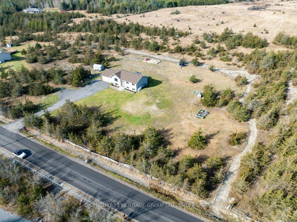
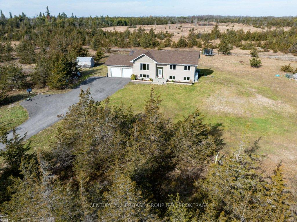



























































| Welcome to 355 Cutler Rd, a stunning 5-bedroom, 3-bathroom bungalow built in 2017, perfectly situated on 2 acres of serene, private land. This thoughtfully designed home combines modern open-concept living with the tranquility of a country retreat, making it an ideal place for families, entertaining, or multi-generational living. Step into the bright and airy main level, where the spacious kitchen, living room, and dining area seamlessly flow together, perfect for hosting gatherings or enjoying cozy family nights. The master bedroom offers a luxurious retreat, featuring a walk-in closet and a spa-like ensuite with a walk-in shower. Two additional well-appointed bedrooms and a full bathroom complete the main floor, providing ample space for family or guests. The fully finished lower level is a fantastic bonus, offering two additional bedrooms, a full bathroom, and a convenient walk-up entrance. This setup is perfect for creating an in-law suite or separate living quarters, adding incredible versatility to the home. Car enthusiasts and hobbyists will love the heated two-car garage, providing comfort and convenience year-round, whether for vehicle storage or as a workspace. Outside, enjoy the peace and beauty of your own 2-acre property, surrounded by nature and offering endless possibilities for outdoor enjoyment, gardening, or simply soaking in the views. Don't miss this opportunity to own a modern, spacious home with unique features and room to grow all within a picturesque country setting. |
| Price | $779,900 |
| Taxes: | $4239.54 |
| Assessment: | $302000 |
| Assessment Year: | 2023 |
| Address: | 355 Cutler Rd , Stone Mills, K0K 3N0, Ontario |
| Lot Size: | 315.91 x 281.56 (Feet) |
| Acreage: | 2-4.99 |
| Directions/Cross Streets: | COUNTY RD 6 TO CUTLER RD |
| Rooms: | 8 |
| Rooms +: | 7 |
| Bedrooms: | 3 |
| Bedrooms +: | 2 |
| Kitchens: | 1 |
| Family Room: | N |
| Basement: | Fin W/O |
| Approximatly Age: | 6-15 |
| Property Type: | Detached |
| Style: | Bungalow |
| Exterior: | Vinyl Siding |
| Garage Type: | Attached |
| (Parking/)Drive: | Pvt Double |
| Drive Parking Spaces: | 10 |
| Pool: | None |
| Other Structures: | Drive Shed |
| Approximatly Age: | 6-15 |
| Approximatly Square Footage: | 1100-1500 |
| Property Features: | Lake/Pond, School Bus Route, Wooded/Treed |
| Fireplace/Stove: | N |
| Heat Source: | Propane |
| Heat Type: | Forced Air |
| Central Air Conditioning: | Central Air |
| Laundry Level: | Main |
| Sewers: | Septic |
| Water: | Well |
| Water Supply Types: | Drilled Well |
$
%
Years
This calculator is for demonstration purposes only. Always consult a professional
financial advisor before making personal financial decisions.
| Although the information displayed is believed to be accurate, no warranties or representations are made of any kind. |
| CENTURY 21 HERITAGE GROUP LTD., BROKERAGE |
- Listing -1 of 0
|
|

Dir:
1-866-382-2968
Bus:
416-548-7854
Fax:
416-981-7184
| Virtual Tour | Book Showing | Email a Friend |
Jump To:
At a Glance:
| Type: | Freehold - Detached |
| Area: | Lennox & Addington |
| Municipality: | Stone Mills |
| Neighbourhood: | Stone Mills |
| Style: | Bungalow |
| Lot Size: | 315.91 x 281.56(Feet) |
| Approximate Age: | 6-15 |
| Tax: | $4,239.54 |
| Maintenance Fee: | $0 |
| Beds: | 3+2 |
| Baths: | 3 |
| Garage: | 0 |
| Fireplace: | N |
| Air Conditioning: | |
| Pool: | None |
Locatin Map:
Payment Calculator:

Listing added to your favorite list
Looking for resale homes?

By agreeing to Terms of Use, you will have ability to search up to 236927 listings and access to richer information than found on REALTOR.ca through my website.
- Color Examples
- Red
- Magenta
- Gold
- Black and Gold
- Dark Navy Blue And Gold
- Cyan
- Black
- Purple
- Gray
- Blue and Black
- Orange and Black
- Green
- Device Examples


