$949,000
Available - For Sale
Listing ID: W10751051
6 Silver Egret Rd , Brampton, L7A 2Z9, Ontario
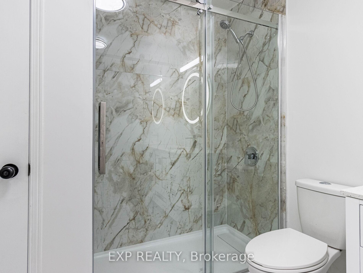
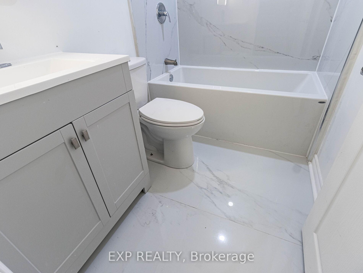
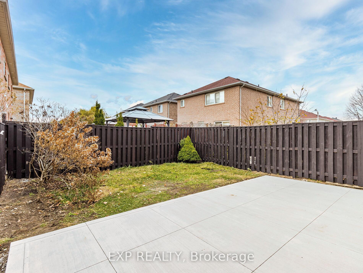
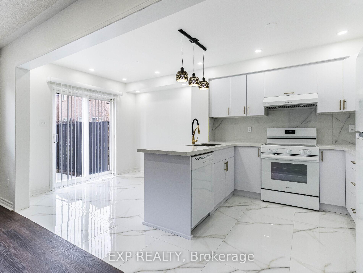
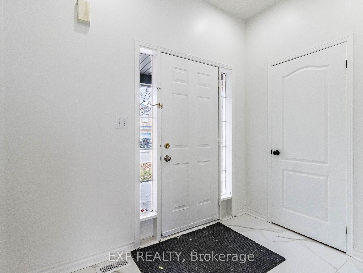
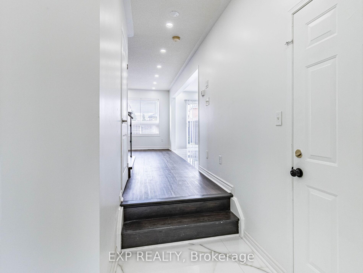
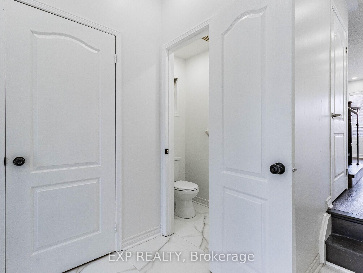
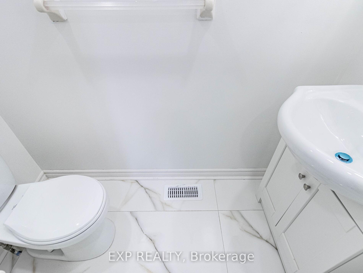
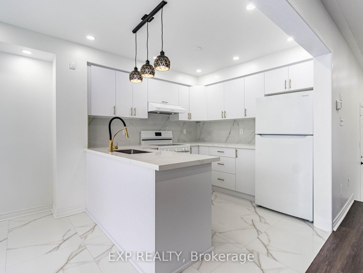
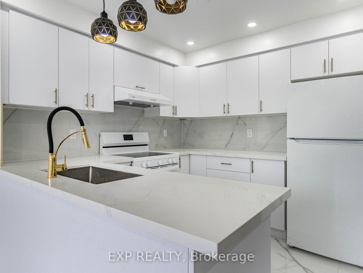
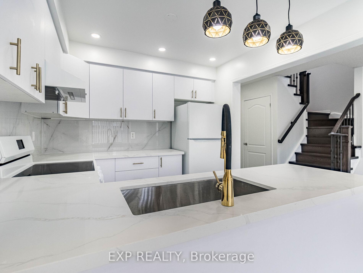
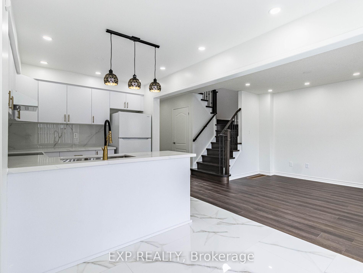
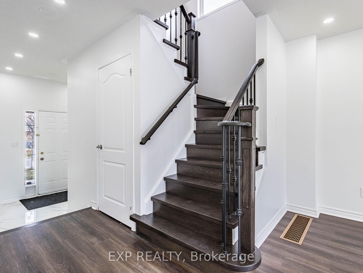
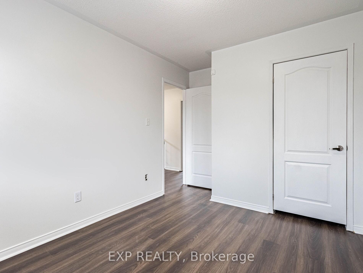
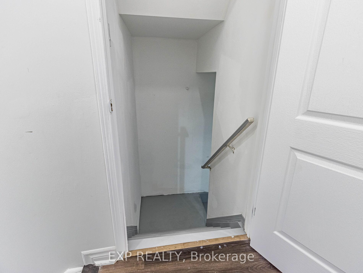
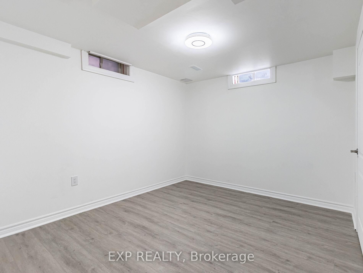
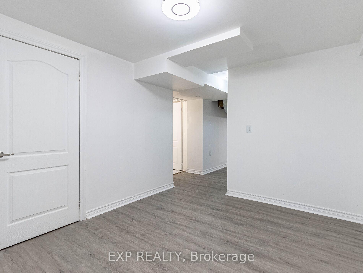
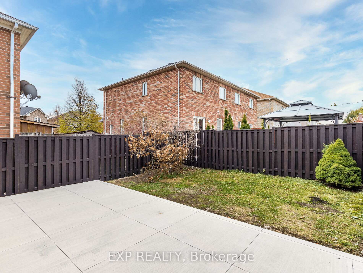
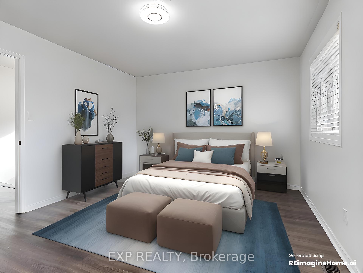
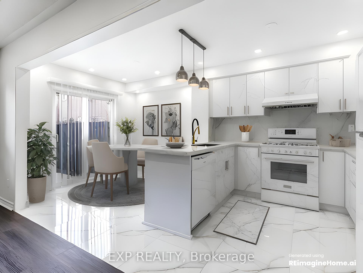
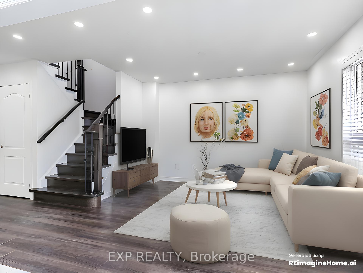
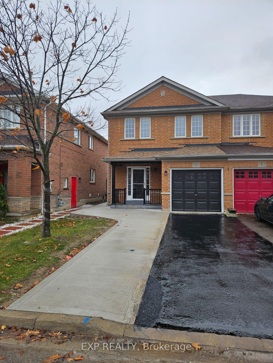
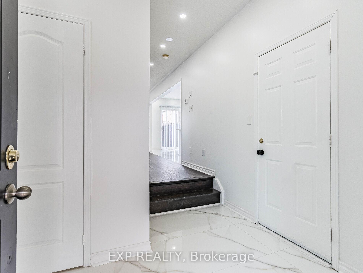
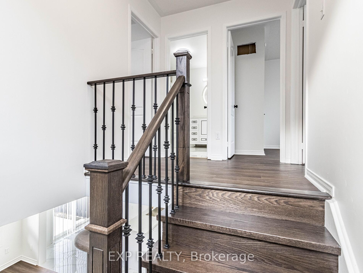
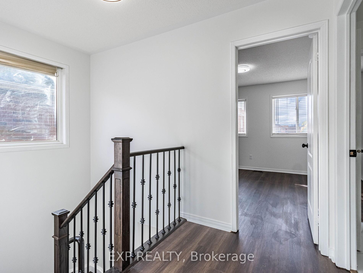
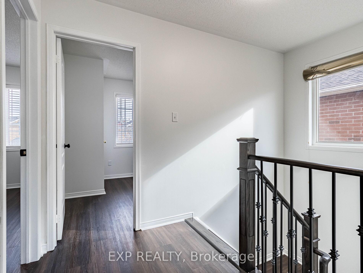
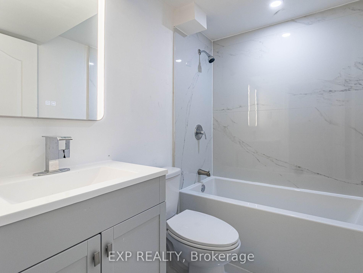
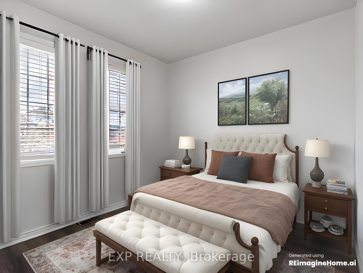
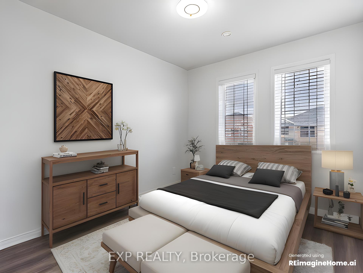
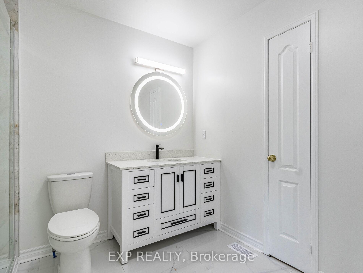
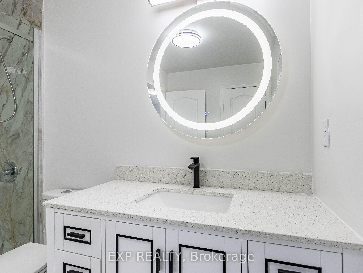
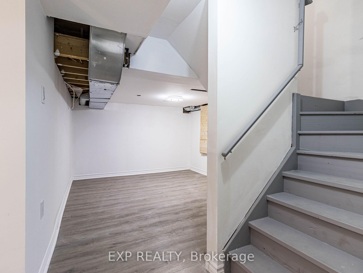
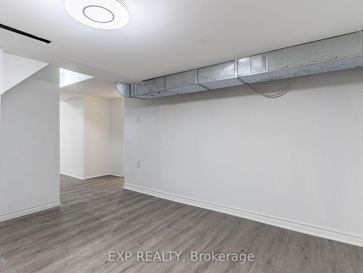
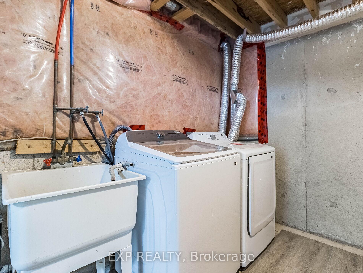
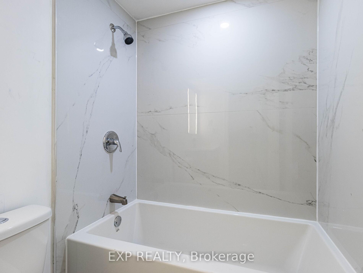
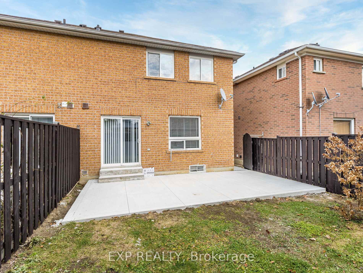




































| Welcome to this beautifully updated 3-bedroom, 3-bathroom semi-detached gem, situated in a sought-after neighborhood known for its proximity to top-rated schools and a vibrant community center. Every detail of this home has been thoughtfully transformed, offering modern luxury and comfort.Spacious Layout: Three generously sized bedrooms and three fully upgraded bathrooms.Top-to-Bottom Renovation: Brand-new flooring, elegant staircase, and sleek pot lights throughout the home.Chef's Kitchen: Stunning new kitchen featuring premium appliances, modern cabinetry, and stylish finishes.Finished Basement: Perfect for entertaining, a home office, in law suite or an extra living space.Fresh Finishes: Recently painted in neutral tones, complemented by chic new blinds.Nestled in a prime location close to schools, parks, and the community center, this home combines convenience with upscale living. Move in and enjoy the perfect blend of modern updates and a family-friendly neighborhood.Don't miss out! Book your showing today! |
| Price | $949,000 |
| Taxes: | $4200.00 |
| Address: | 6 Silver Egret Rd , Brampton, L7A 2Z9, Ontario |
| Lot Size: | 25.98 x 85.30 (Feet) |
| Directions/Cross Streets: | Chinguacousy and Sandalwood |
| Rooms: | 6 |
| Rooms +: | 2 |
| Bedrooms: | 3 |
| Bedrooms +: | 1 |
| Kitchens: | 1 |
| Family Room: | N |
| Basement: | Finished |
| Property Type: | Semi-Detached |
| Style: | 2-Storey |
| Exterior: | Brick |
| Garage Type: | Attached |
| (Parking/)Drive: | Private |
| Drive Parking Spaces: | 4 |
| Pool: | None |
| Fireplace/Stove: | N |
| Heat Source: | Gas |
| Heat Type: | Forced Air |
| Central Air Conditioning: | Central Air |
| Sewers: | Sewers |
| Water: | Municipal |
$
%
Years
This calculator is for demonstration purposes only. Always consult a professional
financial advisor before making personal financial decisions.
| Although the information displayed is believed to be accurate, no warranties or representations are made of any kind. |
| EXP REALTY |
- Listing -1 of 0
|
|

Dir:
1-866-382-2968
Bus:
416-548-7854
Fax:
416-981-7184
| Book Showing | Email a Friend |
Jump To:
At a Glance:
| Type: | Freehold - Semi-Detached |
| Area: | Peel |
| Municipality: | Brampton |
| Neighbourhood: | Fletcher's Meadow |
| Style: | 2-Storey |
| Lot Size: | 25.98 x 85.30(Feet) |
| Approximate Age: | |
| Tax: | $4,200 |
| Maintenance Fee: | $0 |
| Beds: | 3+1 |
| Baths: | 3 |
| Garage: | 0 |
| Fireplace: | N |
| Air Conditioning: | |
| Pool: | None |
Locatin Map:
Payment Calculator:

Listing added to your favorite list
Looking for resale homes?

By agreeing to Terms of Use, you will have ability to search up to 236476 listings and access to richer information than found on REALTOR.ca through my website.
- Color Examples
- Red
- Magenta
- Gold
- Black and Gold
- Dark Navy Blue And Gold
- Cyan
- Black
- Purple
- Gray
- Blue and Black
- Orange and Black
- Green
- Device Examples


