$2,850
Available - For Rent
Listing ID: W10707861
277 Casson Pt , Milton, L9E 0A1, Ontario
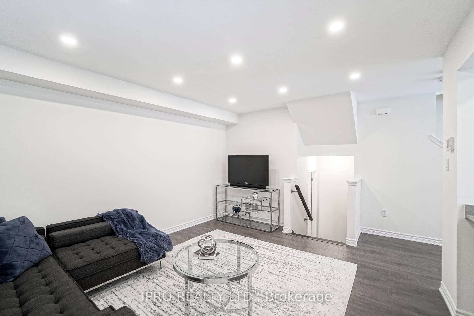
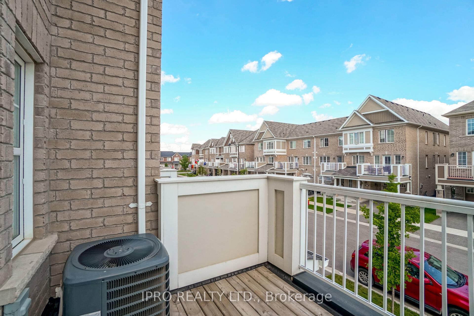
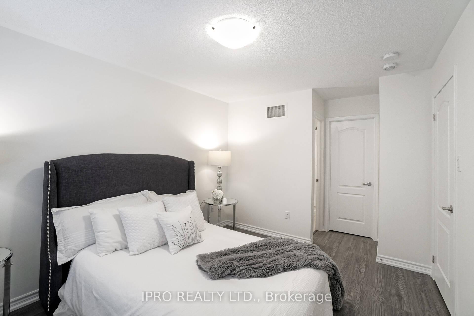
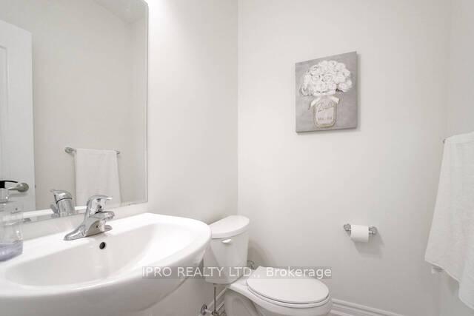
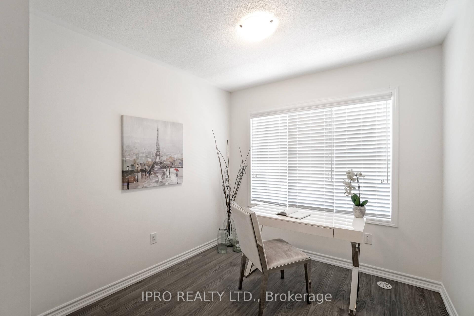
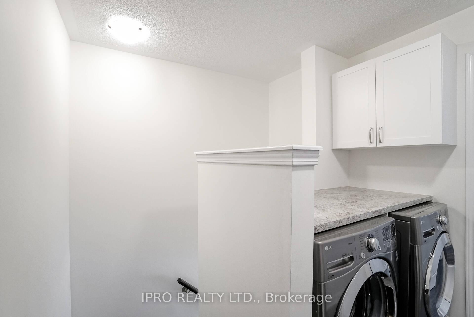
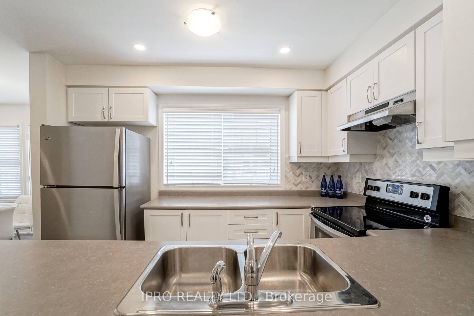
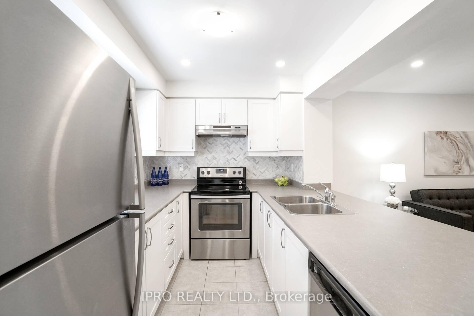
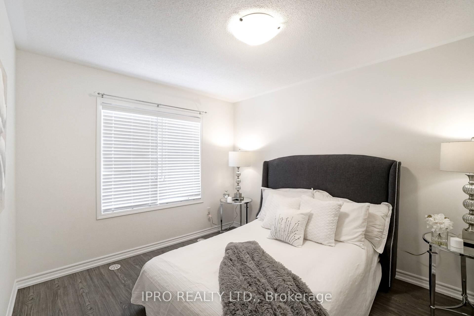
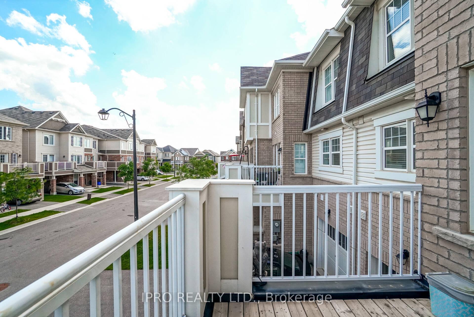
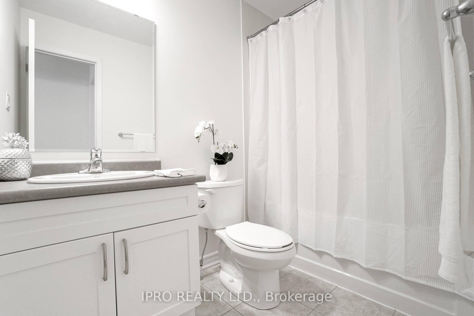
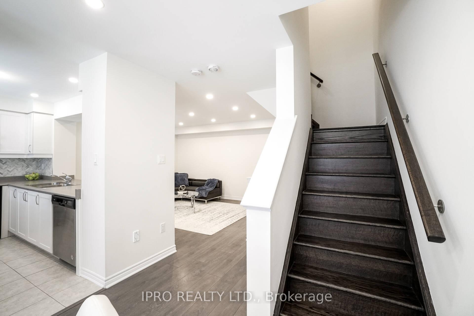
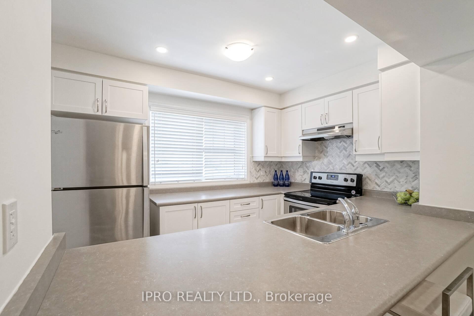
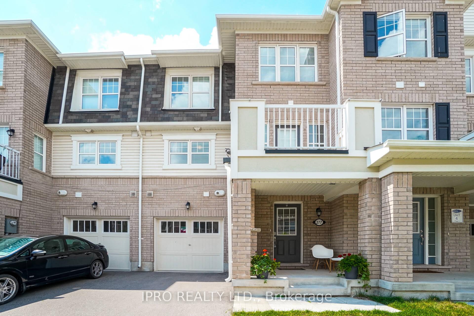
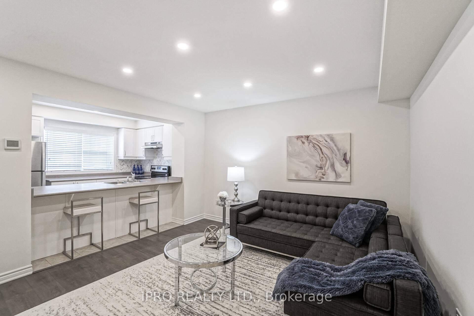
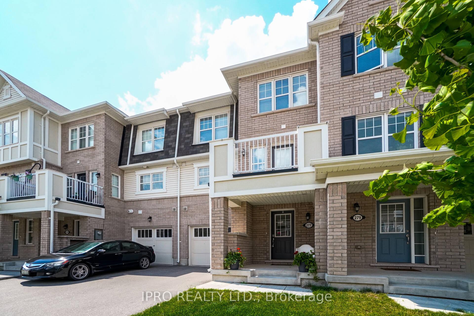
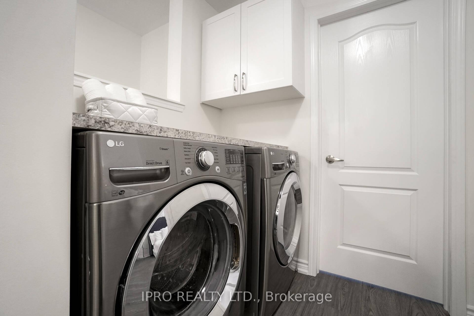
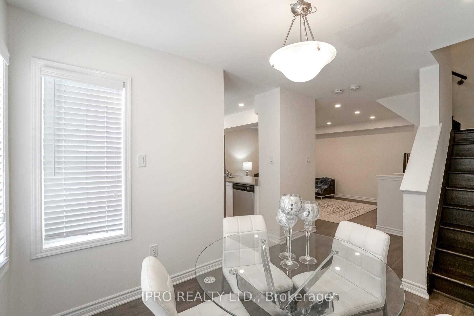
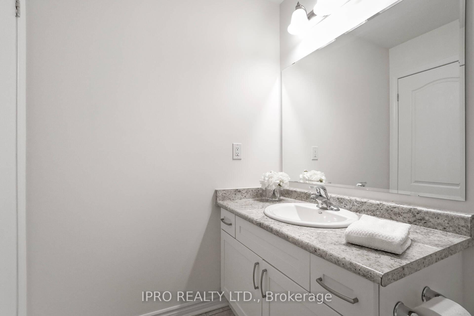
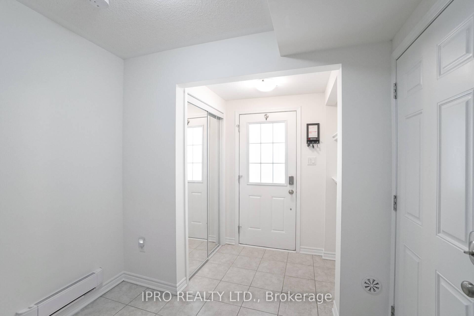
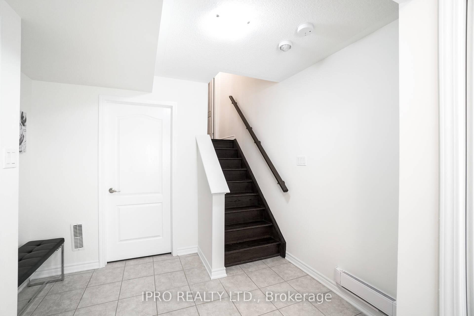
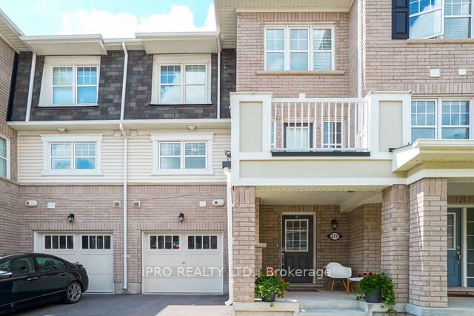
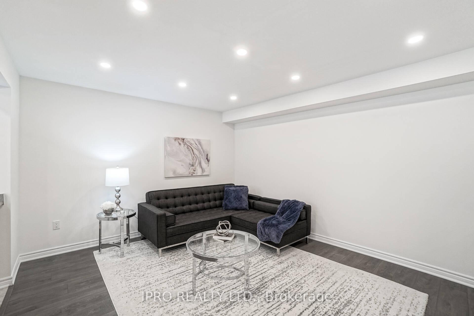























| Modern 3 storey townhouse, 2 bedrooms, 3 washrooms, galley kitchen with ss appliances, backsplash, plenty of cabinets and counter space. Large breakfast bar overlooking great room, and dining room. Walkout to balcon perfect for bbqs, 2 large bedrooms. Convenient 3rd floor laundry room w/upgraded LG appliances, no sidewalk, access to garage, plenty of storage, parking for 2 cars. |
| Price | $2,850 |
| Address: | 277 Casson Pt , Milton, L9E 0A1, Ontario |
| Lot Size: | 21.00 x 44.39 (Feet) |
| Acreage: | < .50 |
| Directions/Cross Streets: | Hwy 25 /Britannia |
| Rooms: | 6 |
| Bedrooms: | 2 |
| Bedrooms +: | |
| Kitchens: | 1 |
| Family Room: | Y |
| Basement: | None |
| Furnished: | N |
| Property Type: | Att/Row/Twnhouse |
| Style: | 3-Storey |
| Exterior: | Alum Siding, Brick |
| Garage Type: | Attached |
| (Parking/)Drive: | Private |
| Drive Parking Spaces: | 2 |
| Pool: | None |
| Private Entrance: | Y |
| Laundry Access: | Ensuite |
| Approximatly Square Footage: | 1100-1500 |
| Property Features: | Hospital, Park, Public Transit, Rec Centre, School |
| Parking Included: | Y |
| Fireplace/Stove: | N |
| Heat Source: | Gas |
| Heat Type: | Forced Air |
| Central Air Conditioning: | Central Air |
| Laundry Level: | Upper |
| Sewers: | Sewers |
| Water: | Municipal |
| Although the information displayed is believed to be accurate, no warranties or representations are made of any kind. |
| IPRO REALTY LTD. |
- Listing -1 of 0
|
|

Dir:
1-866-382-2968
Bus:
416-548-7854
Fax:
416-981-7184
| Virtual Tour | Book Showing | Email a Friend |
Jump To:
At a Glance:
| Type: | Freehold - Att/Row/Twnhouse |
| Area: | Halton |
| Municipality: | Milton |
| Neighbourhood: | Ford |
| Style: | 3-Storey |
| Lot Size: | 21.00 x 44.39(Feet) |
| Approximate Age: | |
| Tax: | $0 |
| Maintenance Fee: | $0 |
| Beds: | 2 |
| Baths: | 3 |
| Garage: | 0 |
| Fireplace: | N |
| Air Conditioning: | |
| Pool: | None |
Locatin Map:

Listing added to your favorite list
Looking for resale homes?

By agreeing to Terms of Use, you will have ability to search up to 236927 listings and access to richer information than found on REALTOR.ca through my website.
- Color Examples
- Red
- Magenta
- Gold
- Black and Gold
- Dark Navy Blue And Gold
- Cyan
- Black
- Purple
- Gray
- Blue and Black
- Orange and Black
- Green
- Device Examples


