$1,599,000
Available - For Sale
Listing ID: W10707843
14 Loomis Rd , Brampton, L7A 4X4, Ontario
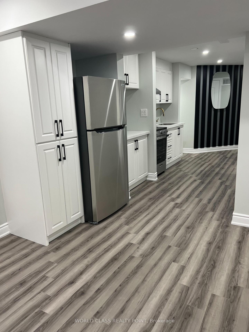
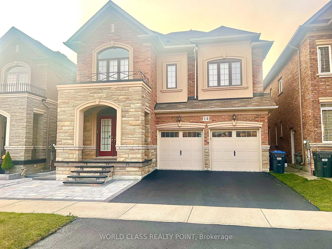
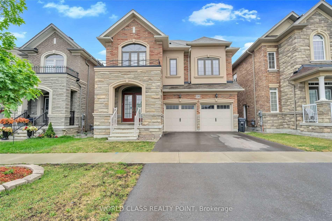
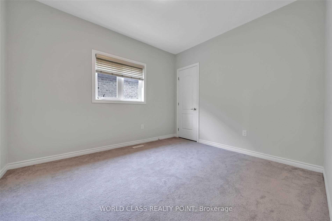
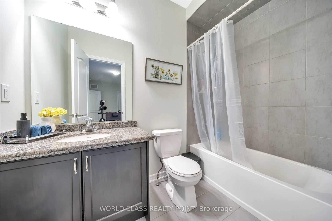
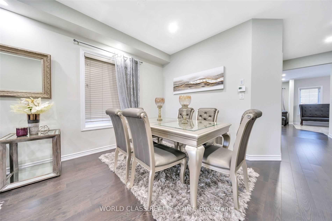
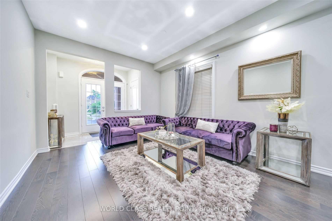
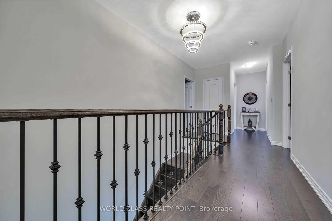
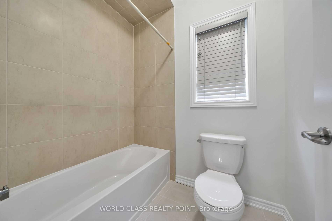
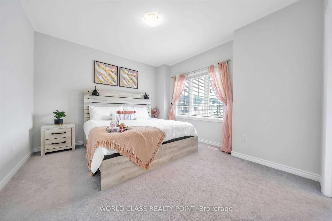
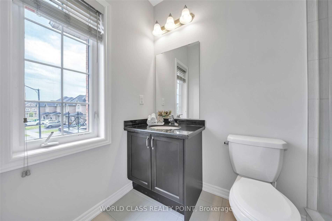
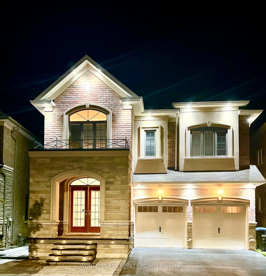
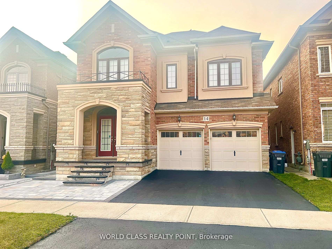
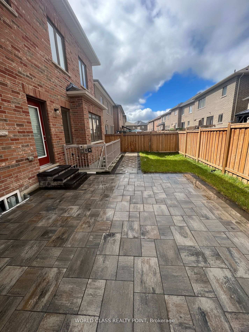
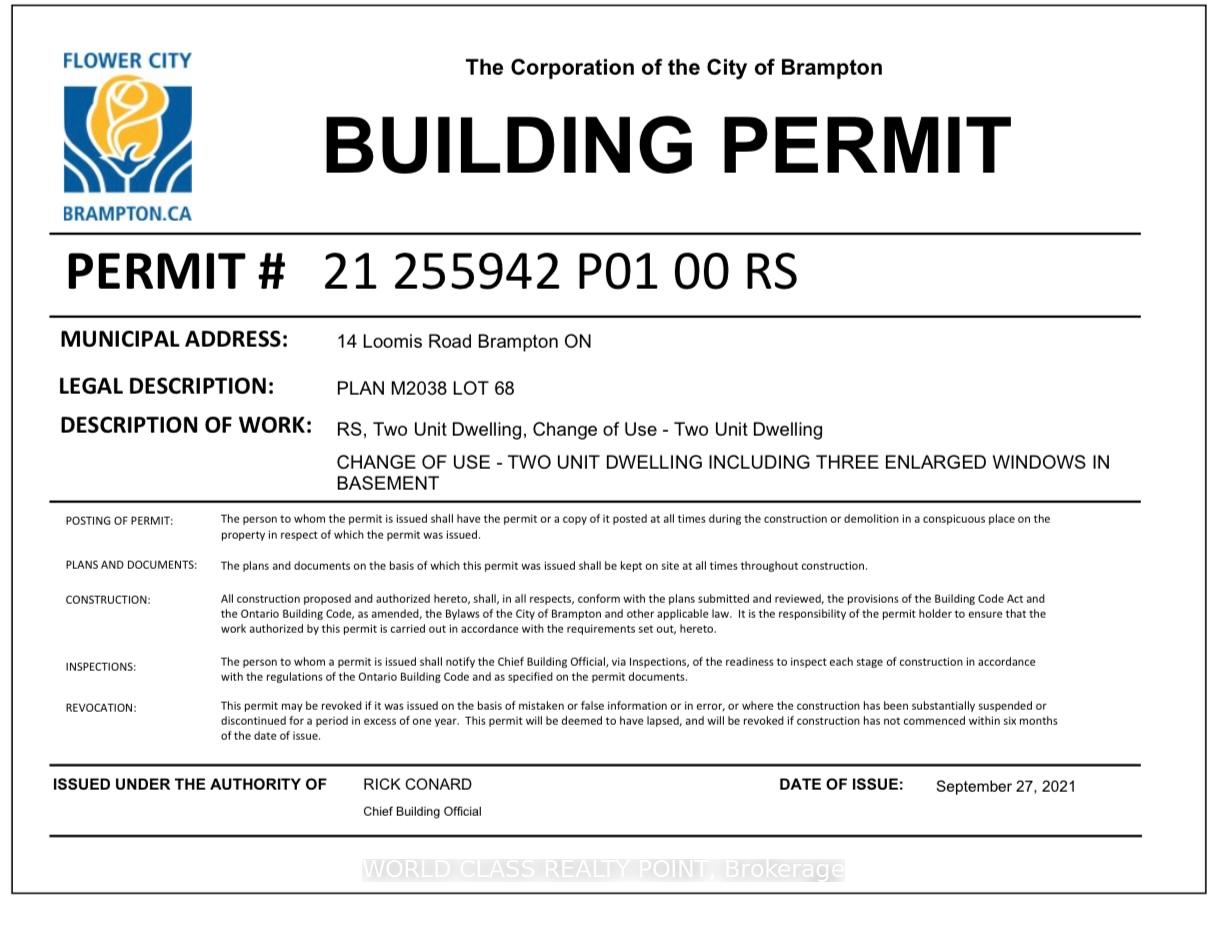
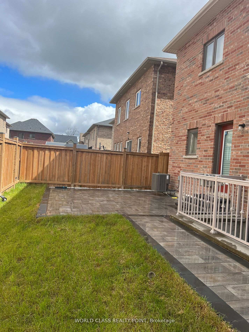
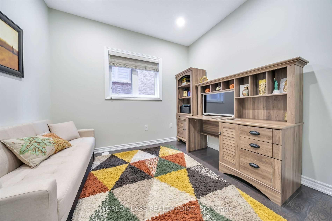
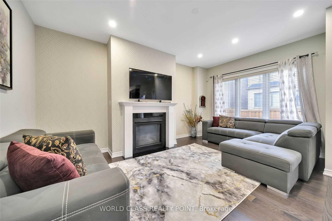
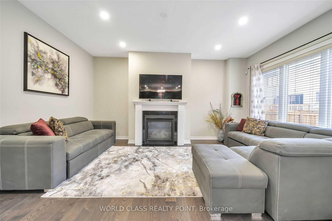
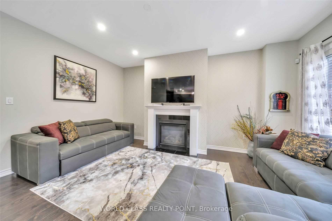
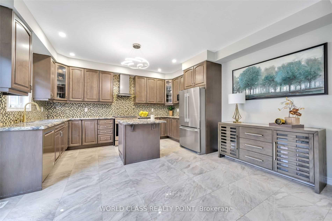
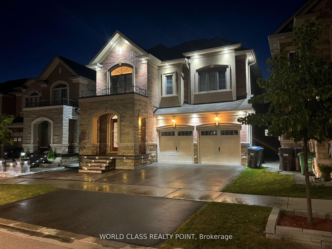
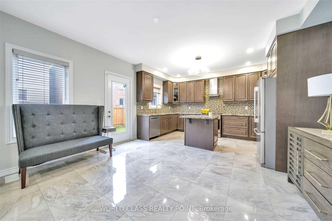
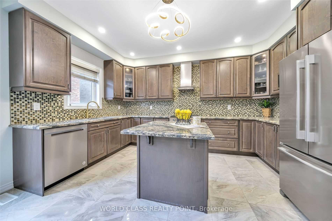
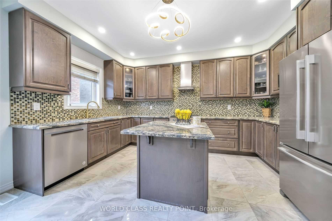
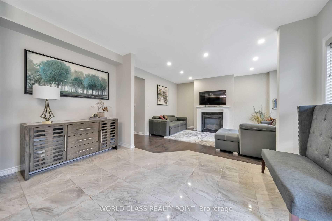
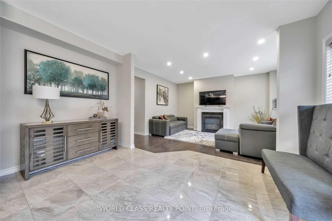
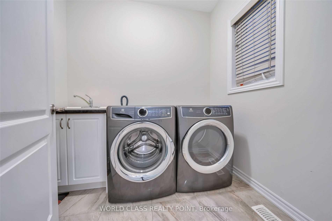
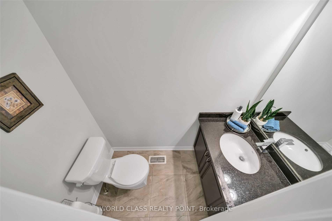
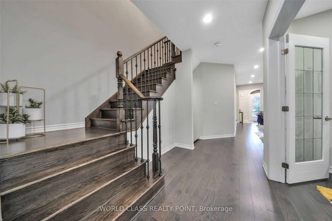
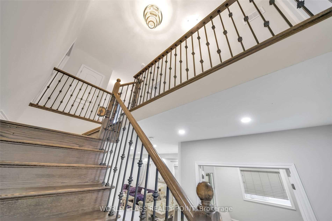
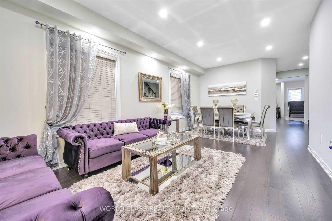
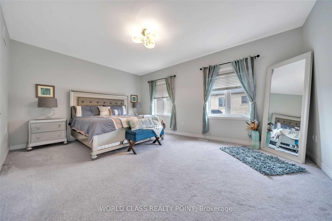
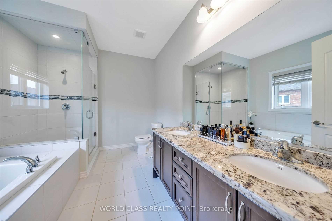
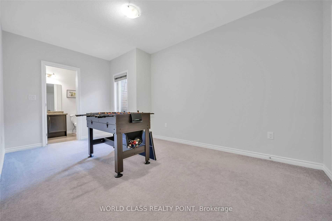
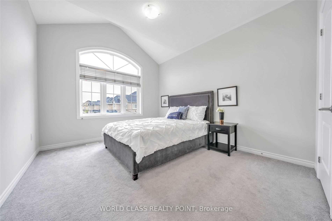
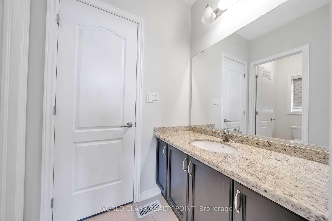
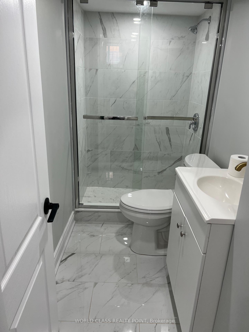
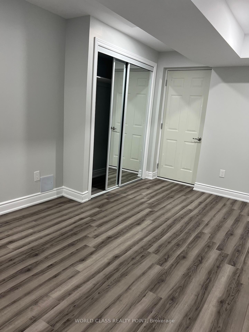
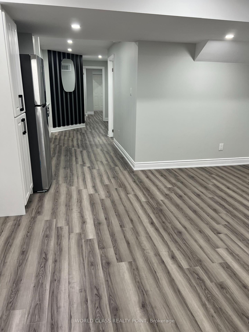
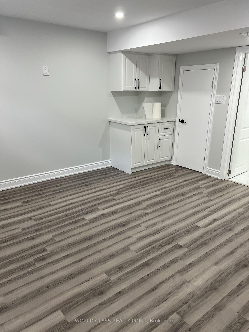
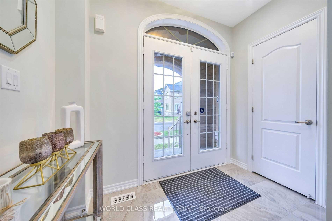
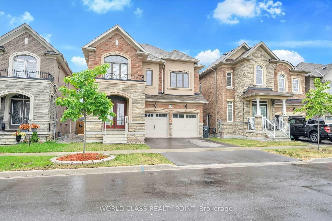
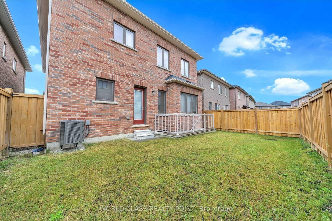
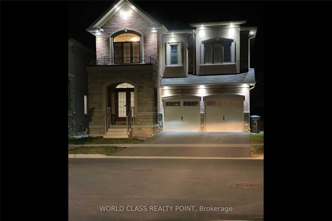
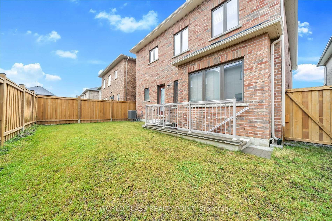














































| An absolutely stunning 5 + 3 bedrooms , 7 bathrooms fully upgraded Detached home 6 years old and having living space Approximately 4,000 square ft ( included Legal 3 bedrooms Basement Apartment) in the prestigious Neighborhood of Northwest Brampton. The home comes withThousands spent on upgrades in interior and exterior . The layout of the home has been Meticulously Planned to offer Both Functionality and Style. High End Hardwood Flooring On Main fr & upper Hallway. 9 Ft ceiling on 2nd foor. Executive kitchen with Cambria brand line Granite Countertop & Granite Vanities in all Bathrooms . Main foor also has its Den setup perfectly for a Home Ofce . Second foor Features 5 Spacious Bedrooms with 4 full bathrooms. Stylishly and professionally finished Legal 3 bedrooms basement Apartment with builder separated entrance for your Rental income . This Home truly is the defnition of Turn- key . A must See Home !! |
| Extras: S/S Fridge, S/S Stove, Microwave, Dishwasher, Washer & Dryer & All Elf's, chandelier (upstairs )As IS. 18x18 Porcelain Tiles, Electric charger and central Vac Rough- in, Pot Lights Interior & Exterior,Hwt Is Rental. |
| Price | $1,599,000 |
| Taxes: | $8091.09 |
| Address: | 14 Loomis Rd , Brampton, L7A 4X4, Ontario |
| Lot Size: | 38.00 x 90.00 (Feet) |
| Directions/Cross Streets: | Chingacousy Rd/ Remembrance Rd |
| Rooms: | 11 |
| Rooms +: | 3 |
| Bedrooms: | 5 |
| Bedrooms +: | 3 |
| Kitchens: | 1 |
| Kitchens +: | 1 |
| Family Room: | Y |
| Basement: | Apartment, Sep Entrance |
| Approximatly Age: | 6-15 |
| Property Type: | Detached |
| Style: | 2-Storey |
| Exterior: | Brick, Stone |
| Garage Type: | Attached |
| (Parking/)Drive: | Private |
| Drive Parking Spaces: | 2 |
| Pool: | None |
| Approximatly Age: | 6-15 |
| Approximatly Square Footage: | 2500-3000 |
| Property Features: | Fenced Yard, Park, Public Transit, School, School Bus Route |
| Fireplace/Stove: | Y |
| Heat Source: | Gas |
| Heat Type: | Forced Air |
| Central Air Conditioning: | Central Air |
| Laundry Level: | Main |
| Sewers: | Sewers |
| Water: | Municipal |
$
%
Years
This calculator is for demonstration purposes only. Always consult a professional
financial advisor before making personal financial decisions.
| Although the information displayed is believed to be accurate, no warranties or representations are made of any kind. |
| WORLD CLASS REALTY POINT |
- Listing -1 of 0
|
|

Dir:
1-866-382-2968
Bus:
416-548-7854
Fax:
416-981-7184
| Virtual Tour | Book Showing | Email a Friend |
Jump To:
At a Glance:
| Type: | Freehold - Detached |
| Area: | Peel |
| Municipality: | Brampton |
| Neighbourhood: | Northwest Brampton |
| Style: | 2-Storey |
| Lot Size: | 38.00 x 90.00(Feet) |
| Approximate Age: | 6-15 |
| Tax: | $8,091.09 |
| Maintenance Fee: | $0 |
| Beds: | 5+3 |
| Baths: | 7 |
| Garage: | 0 |
| Fireplace: | Y |
| Air Conditioning: | |
| Pool: | None |
Locatin Map:
Payment Calculator:

Listing added to your favorite list
Looking for resale homes?

By agreeing to Terms of Use, you will have ability to search up to 236927 listings and access to richer information than found on REALTOR.ca through my website.
- Color Examples
- Red
- Magenta
- Gold
- Black and Gold
- Dark Navy Blue And Gold
- Cyan
- Black
- Purple
- Gray
- Blue and Black
- Orange and Black
- Green
- Device Examples


