$1,150,000
Available - For Sale
Listing ID: W10707840
1204 Prestonwood Cres , Mississauga, L5V 2V3, Ontario
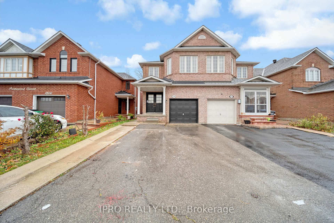
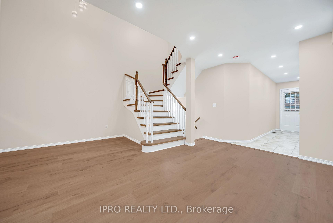
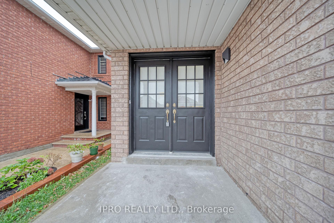
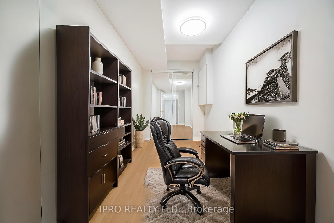
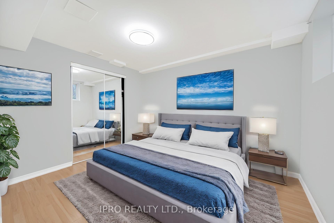
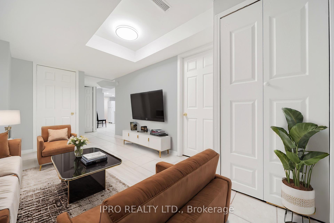
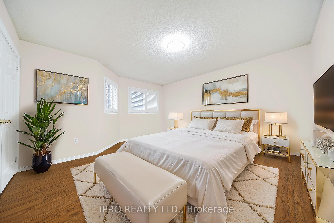
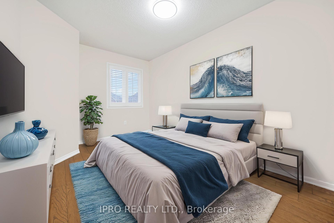
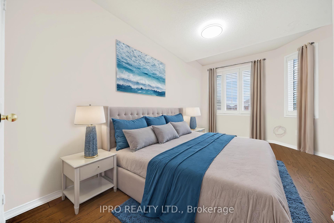
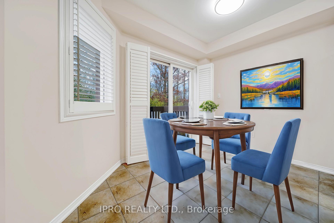
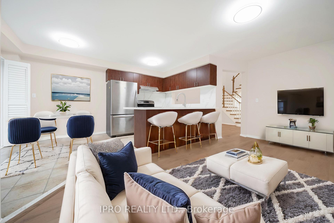
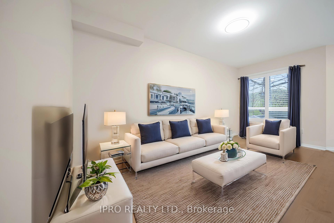
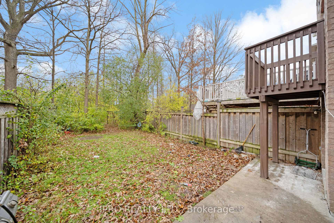
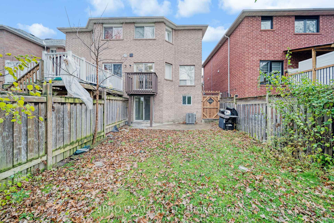
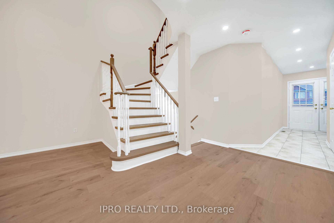
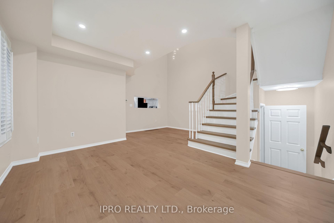
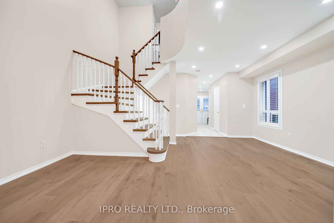

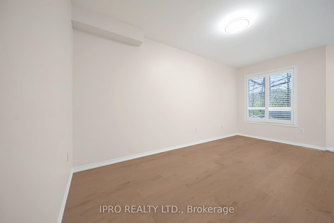
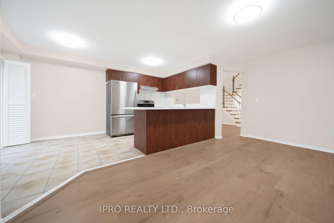
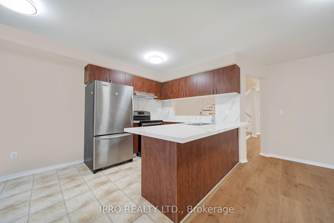
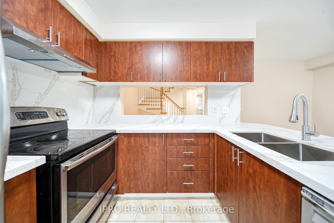
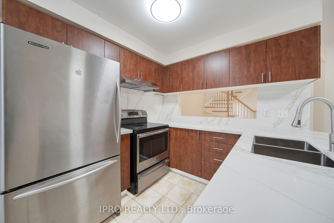
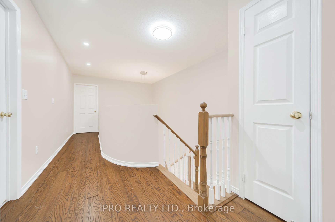
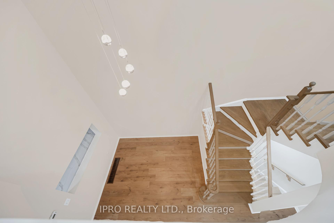
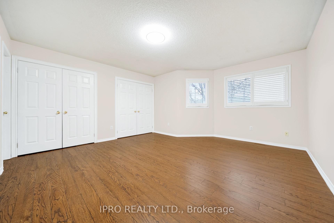
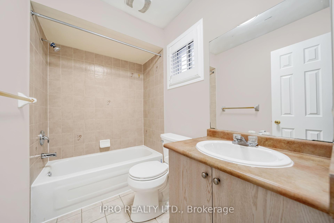
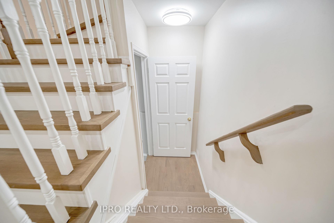
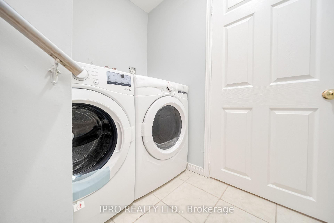
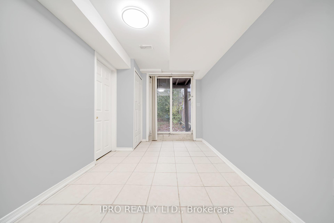
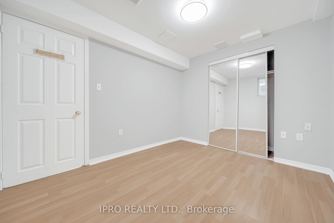
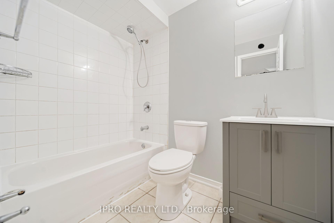
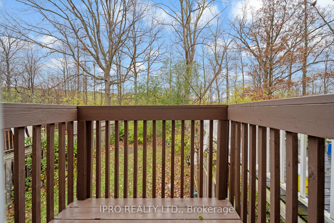
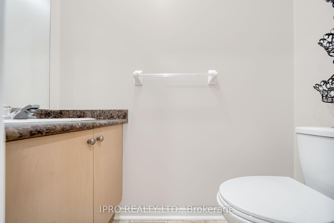
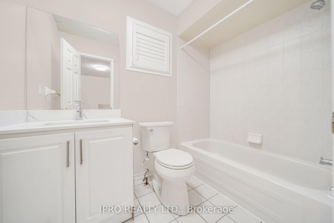
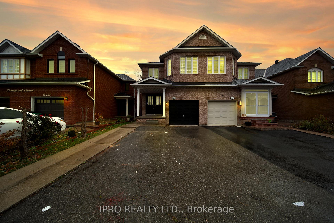
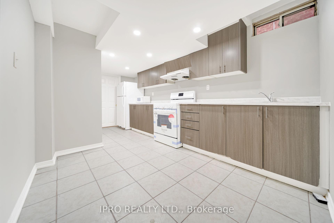
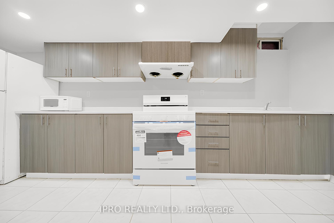
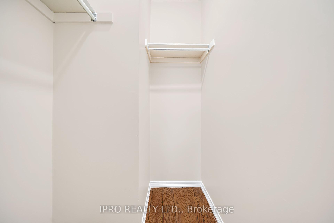
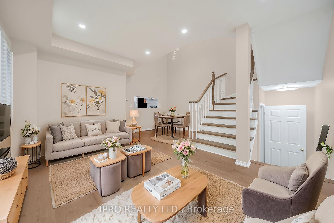
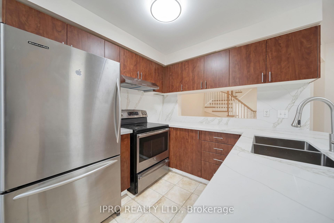
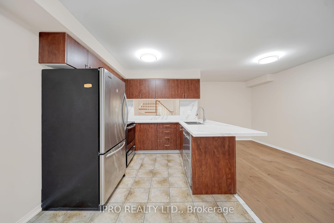
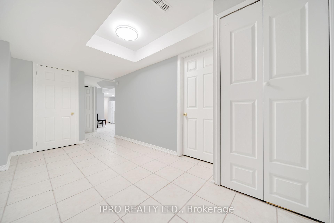
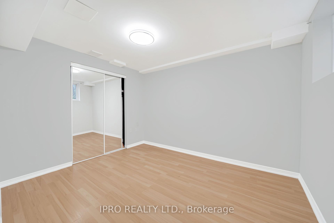
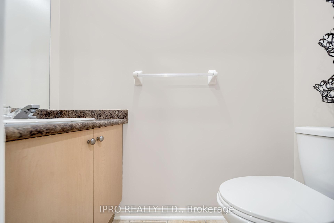
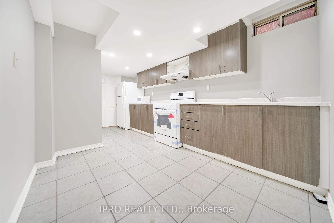
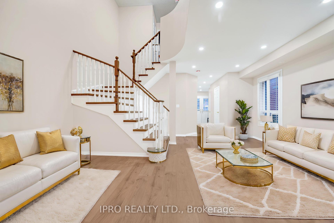















































| Step into this mint condition 3-bedroom home with a walk out basement apartment. Double door entry leading to open concept separate living enhanced with elegant pot lights. Open to above dinning space gives this formal living space very appealing look. Upgraded kitchen is open concept with space for breakfast table and facing a spacious family room. New modern Quartz Countertops and backsplash in kitchen. Walk out deck. Buyer may choose to extended deck like both side neighbors. Newly upgraded hardwood stairs. Upstairs offers spacious foyer with pot lights leading to three spacious bedrooms and two full washrooms. Walk Out basement apartment is bright and spacious offering living, 1 Bedroom + Den, Full washroom and a kitchen. Deeper ravine backyard giving you lot of privacy with extra wide new side entrance gate. Freshly painted throughout with upgraded lighting fixtures and no carpet anywhere. Just move in and enjoy. |
| Extras: Ultimate location of central Mississauga close to Heartland Shopping area, Walmart, Costco, Home Depot, multiple restaurants, parks, good schools, golf course, Hwy 401 & 403, Square One and GO transit. |
| Price | $1,150,000 |
| Taxes: | $5841.00 |
| Address: | 1204 Prestonwood Cres , Mississauga, L5V 2V3, Ontario |
| Lot Size: | 23.26 x 129.39 (Feet) |
| Directions/Cross Streets: | Britannia & Whitehorn Ave |
| Rooms: | 9 |
| Rooms +: | 3 |
| Bedrooms: | 3 |
| Bedrooms +: | 2 |
| Kitchens: | 1 |
| Kitchens +: | 1 |
| Family Room: | Y |
| Basement: | Apartment |
| Approximatly Age: | 16-30 |
| Property Type: | Semi-Detached |
| Style: | 2-Storey |
| Exterior: | Brick, Concrete |
| Garage Type: | Built-In |
| (Parking/)Drive: | Mutual |
| Drive Parking Spaces: | 2 |
| Pool: | None |
| Approximatly Age: | 16-30 |
| Approximatly Square Footage: | 1500-2000 |
| Fireplace/Stove: | N |
| Heat Source: | Gas |
| Heat Type: | Forced Air |
| Central Air Conditioning: | Central Air |
| Laundry Level: | Lower |
| Elevator Lift: | N |
| Sewers: | Sewers |
| Water: | Municipal |
| Utilities-Cable: | A |
| Utilities-Hydro: | A |
| Utilities-Gas: | A |
| Utilities-Telephone: | A |
$
%
Years
This calculator is for demonstration purposes only. Always consult a professional
financial advisor before making personal financial decisions.
| Although the information displayed is believed to be accurate, no warranties or representations are made of any kind. |
| IPRO REALTY LTD. |
- Listing -1 of 0
|
|

Dir:
1-866-382-2968
Bus:
416-548-7854
Fax:
416-981-7184
| Book Showing | Email a Friend |
Jump To:
At a Glance:
| Type: | Freehold - Semi-Detached |
| Area: | Peel |
| Municipality: | Mississauga |
| Neighbourhood: | East Credit |
| Style: | 2-Storey |
| Lot Size: | 23.26 x 129.39(Feet) |
| Approximate Age: | 16-30 |
| Tax: | $5,841 |
| Maintenance Fee: | $0 |
| Beds: | 3+2 |
| Baths: | 4 |
| Garage: | 0 |
| Fireplace: | N |
| Air Conditioning: | |
| Pool: | None |
Locatin Map:
Payment Calculator:

Listing added to your favorite list
Looking for resale homes?

By agreeing to Terms of Use, you will have ability to search up to 236927 listings and access to richer information than found on REALTOR.ca through my website.
- Color Examples
- Red
- Magenta
- Gold
- Black and Gold
- Dark Navy Blue And Gold
- Cyan
- Black
- Purple
- Gray
- Blue and Black
- Orange and Black
- Green
- Device Examples


