$789,000
Available - For Sale
Listing ID: X10442132
8 VISTA Cres , North Grenville, K0G 1J0, Ontario
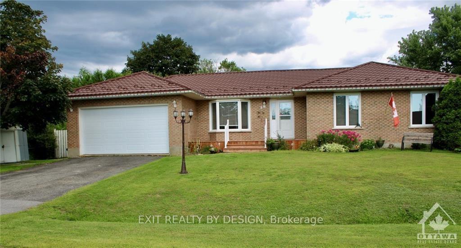
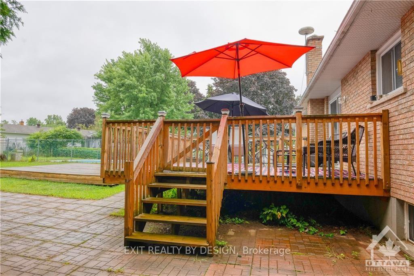
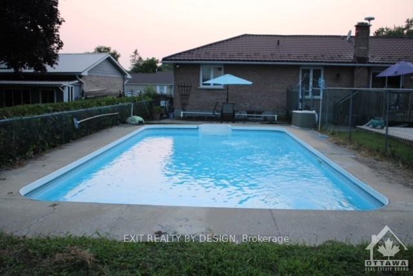
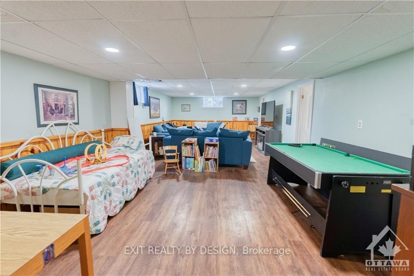
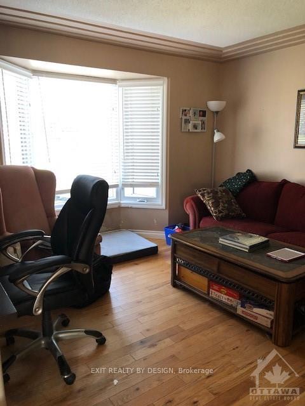
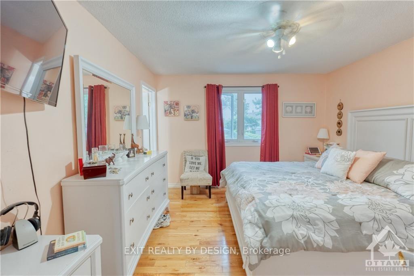
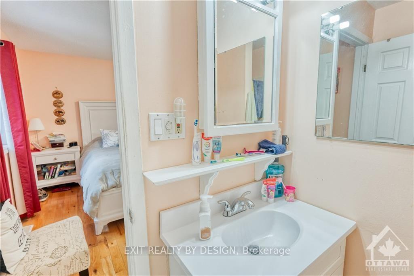
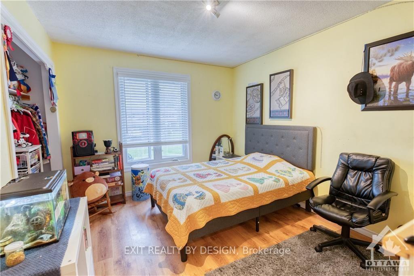
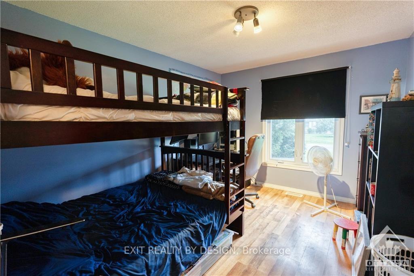
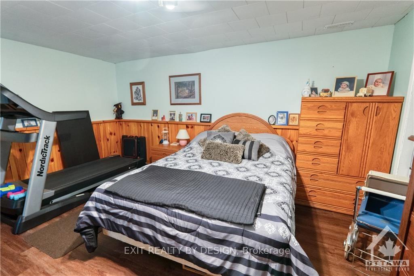
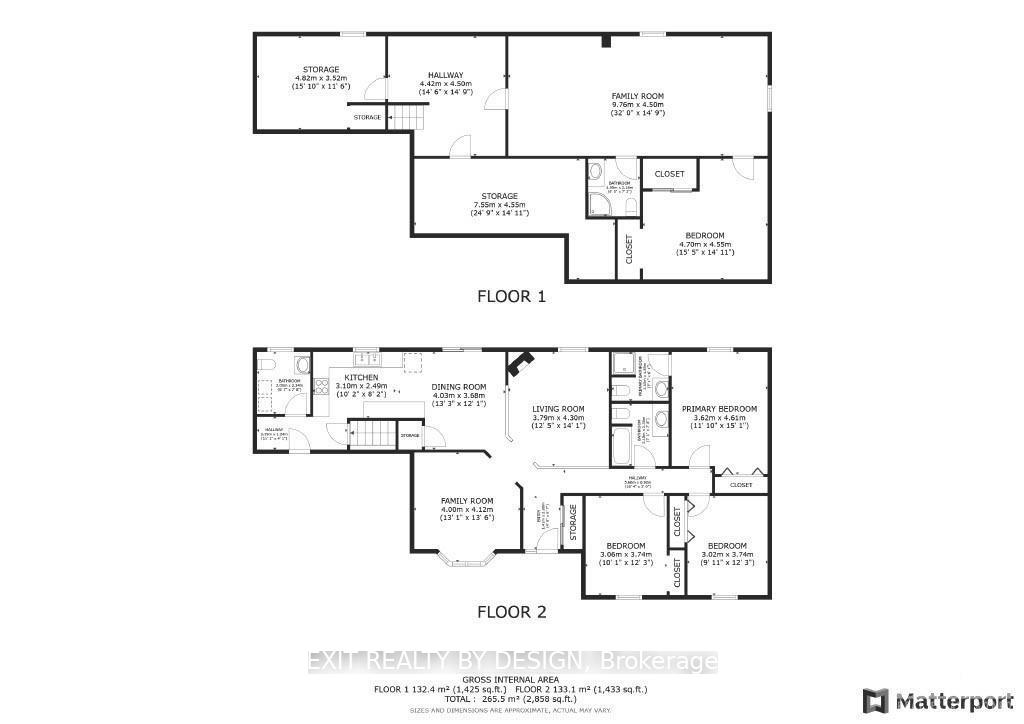
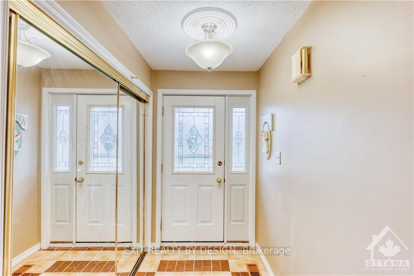
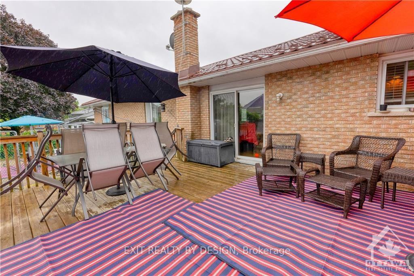
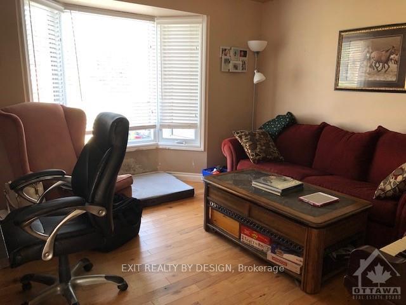
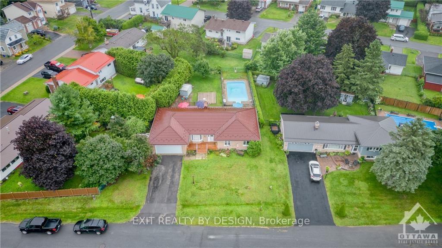
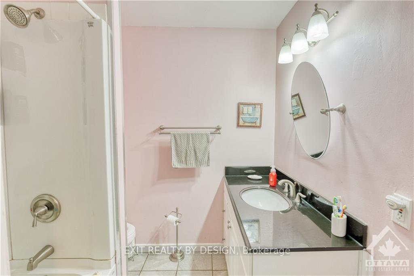
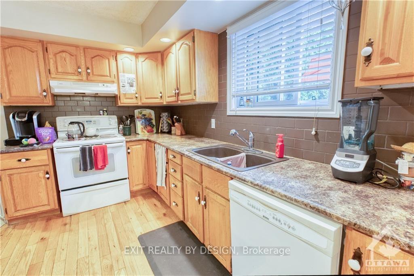
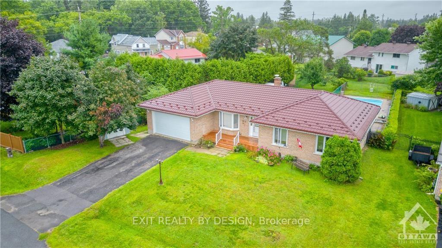
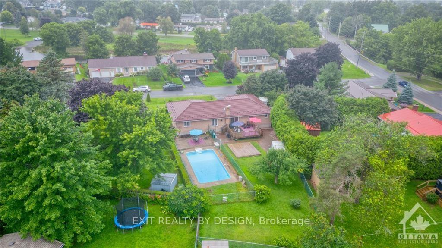
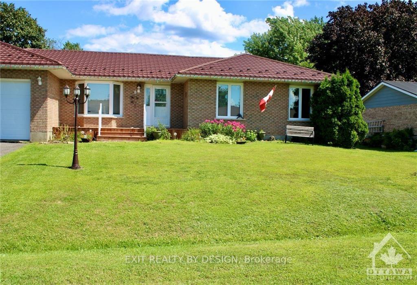
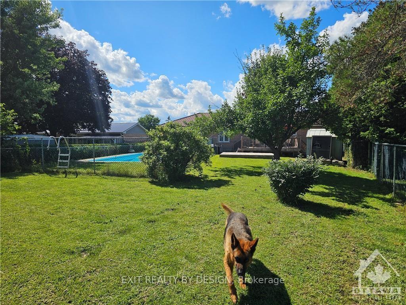
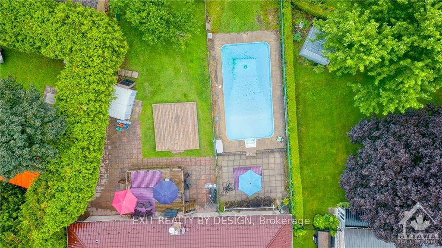
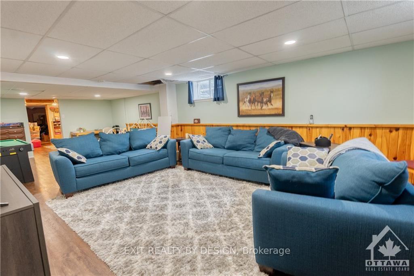
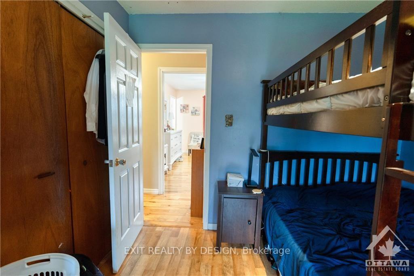
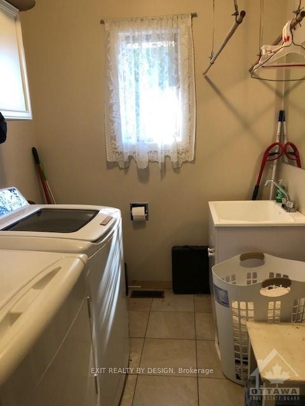
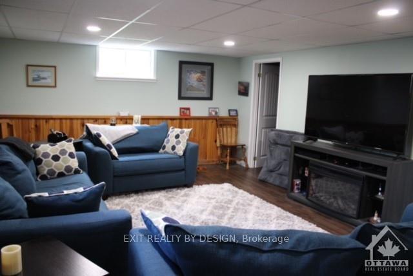
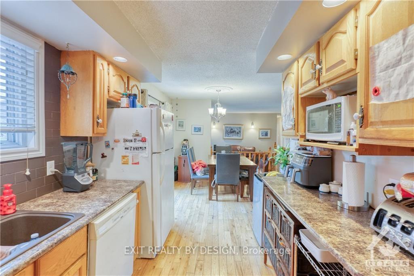
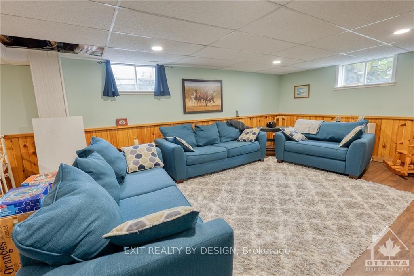
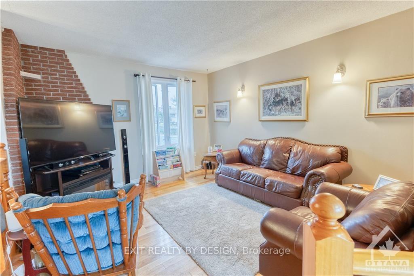
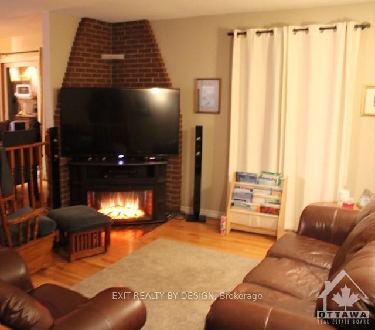






























| Nestled in a thriving, family friendly community, this charming bungalow offers the perfect blend of comfort and modern living with many updates. Updates include an Eco London Roof 2015 with 55yr guarantee, hardwood and ceramic on the main floor, kitchen counters, backsplash and sink 2016, main bathroom redone 2017, Luxury vinyl flooring throughout the basement 2018, high efficiency gas furnace maintained yearly 2010, Insulated garage door 2023 Front porch 2023. This home has 3 bedrooms on the main floor, 3 1/2 bathrooms including a 3 piece ensuite, fully finished basement family room with rough-in's for a kitchen. Attached double garage. Fully fenced yard with a 16x32 foot inground pool fenced separately Includes a new pump and salt cell 2023, robot 2013. Located in a vibrant community with excellent schools, parks, and amenities, this bungalow is more than just a home; it's a lifestyle. Don't miss the opportunity to make this gem yours! Check out the walk through link., Flooring: Mixed |
| Price | $789,000 |
| Taxes: | $4600.00 |
| Address: | 8 VISTA Cres , North Grenville, K0G 1J0, Ontario |
| Lot Size: | 95.46 x 190.00 (Feet) |
| Directions/Cross Streets: | From County Road 43 turn south on to Grenville Street which turns into Maley Street, left on Bridge |
| Rooms: | 7 |
| Rooms +: | 0 |
| Bedrooms: | 3 |
| Bedrooms +: | 2 |
| Kitchens: | 0 |
| Kitchens +: | 0 |
| Family Room: | Y |
| Basement: | Finished, Full |
| Property Type: | Detached |
| Style: | Bungalow |
| Exterior: | Brick |
| Garage Type: | Attached |
| Pool: | None |
| Heat Source: | Gas |
| Heat Type: | Forced Air |
| Central Air Conditioning: | Central Air |
| Sewers: | Sewers |
| Water: | Municipal |
| Utilities-Gas: | Y |
$
%
Years
This calculator is for demonstration purposes only. Always consult a professional
financial advisor before making personal financial decisions.
| Although the information displayed is believed to be accurate, no warranties or representations are made of any kind. |
| EXIT REALTY BY DESIGN |
- Listing -1 of 0
|
|

Dir:
1-866-382-2968
Bus:
416-548-7854
Fax:
416-981-7184
| Book Showing | Email a Friend |
Jump To:
At a Glance:
| Type: | Freehold - Detached |
| Area: | Leeds & Grenville |
| Municipality: | North Grenville |
| Neighbourhood: | 801 - Kemptville |
| Style: | Bungalow |
| Lot Size: | 95.46 x 190.00(Feet) |
| Approximate Age: | |
| Tax: | $4,600 |
| Maintenance Fee: | $0 |
| Beds: | 3+2 |
| Baths: | 4 |
| Garage: | 0 |
| Fireplace: | |
| Air Conditioning: | |
| Pool: | None |
Locatin Map:
Payment Calculator:

Listing added to your favorite list
Looking for resale homes?

By agreeing to Terms of Use, you will have ability to search up to 243574 listings and access to richer information than found on REALTOR.ca through my website.
- Color Examples
- Red
- Magenta
- Gold
- Black and Gold
- Dark Navy Blue And Gold
- Cyan
- Black
- Purple
- Gray
- Blue and Black
- Orange and Black
- Green
- Device Examples


