$765,000
Available - For Sale
Listing ID: X10441572
372 RIVER RIDGE Cres , Orleans - Cumberland and Area, K1E 3N3, Ontario
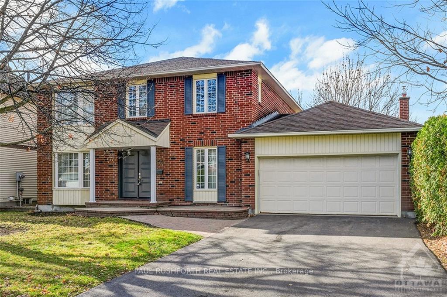
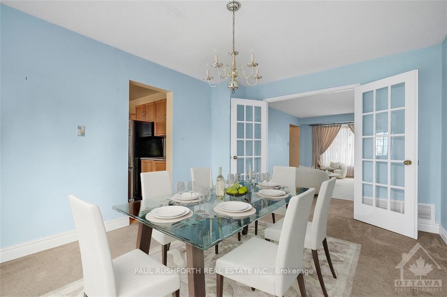
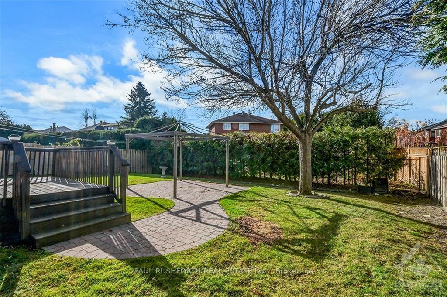
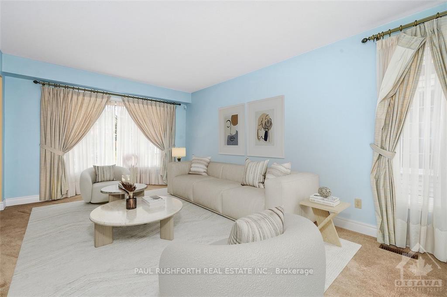
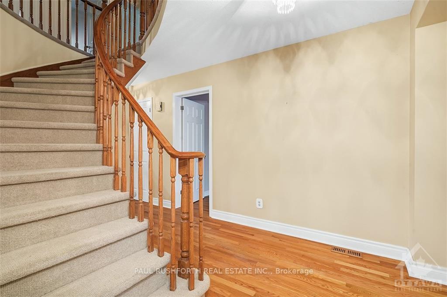
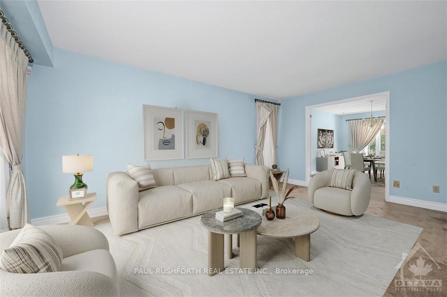
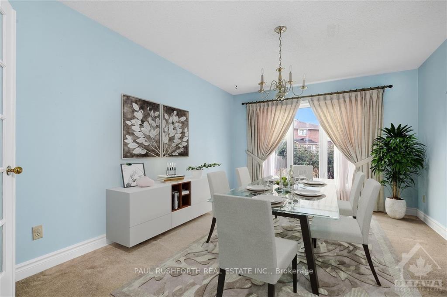
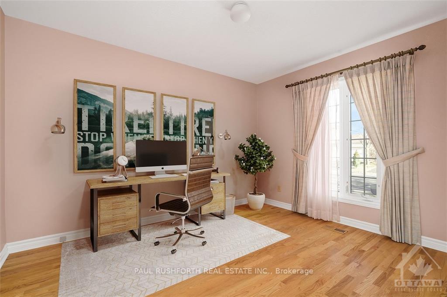
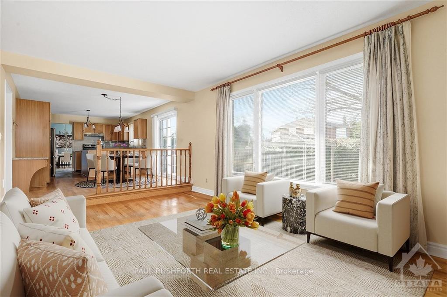
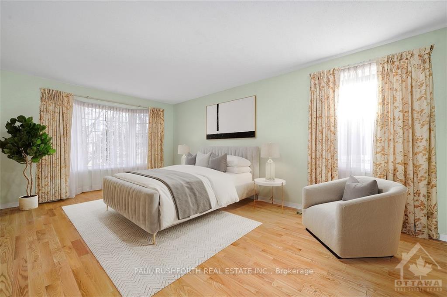
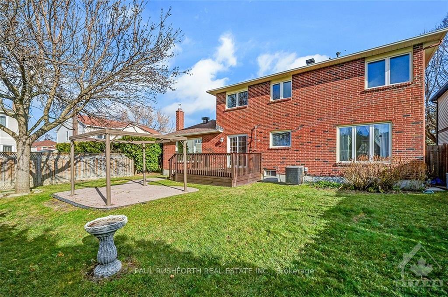
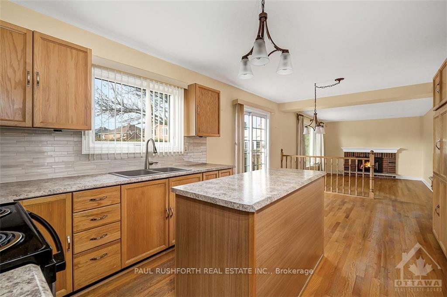
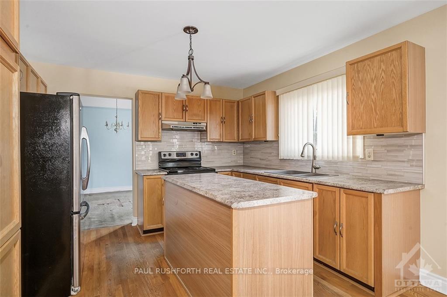
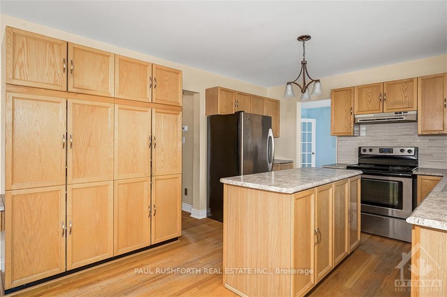
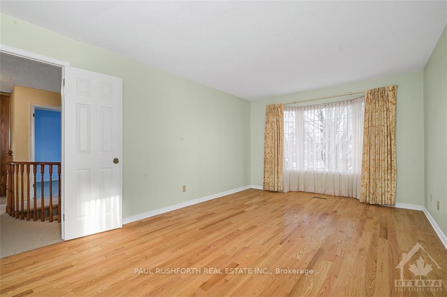
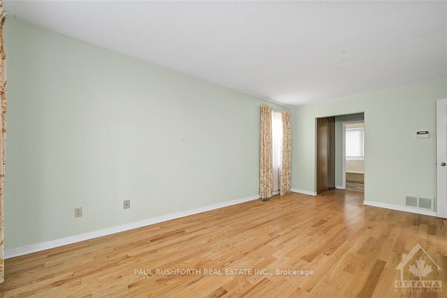
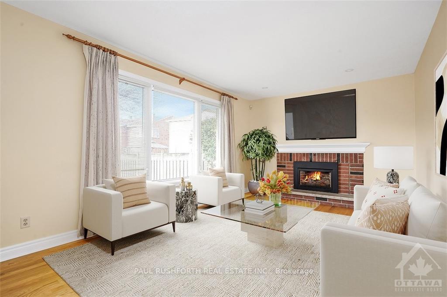
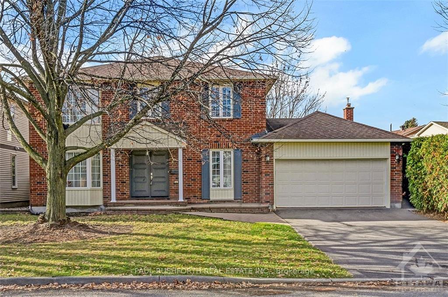
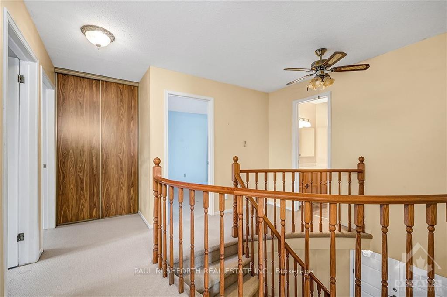
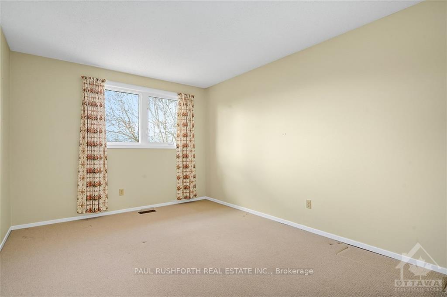
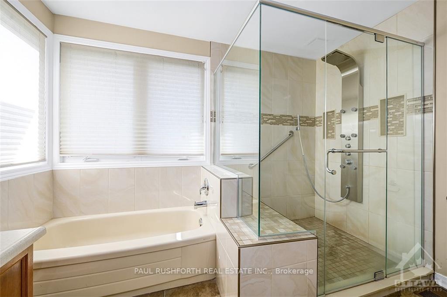
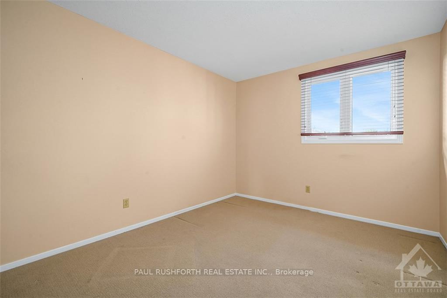
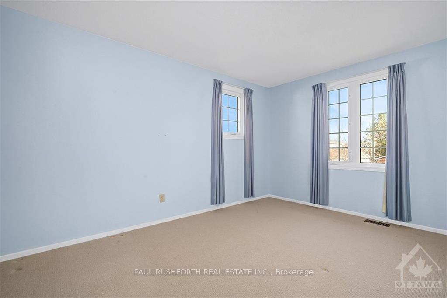
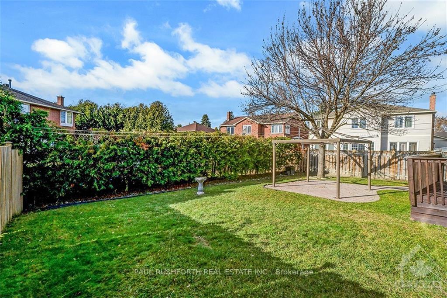
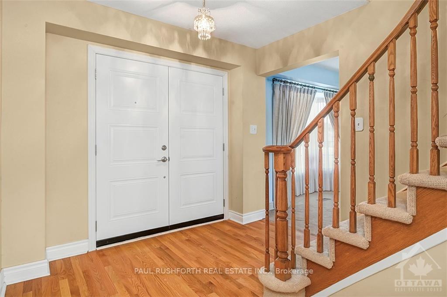
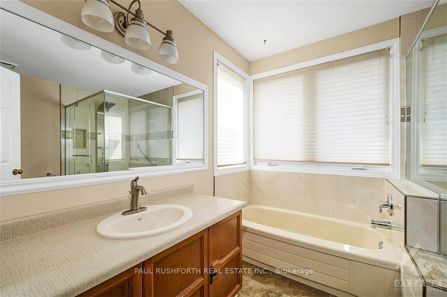
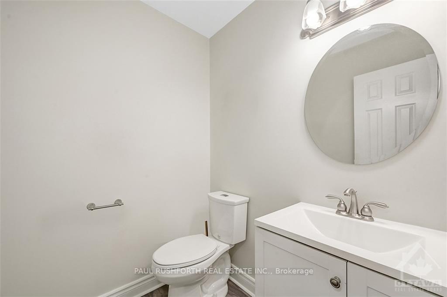



























| Enjoy a classic layout w/ modern comfort. With separate living/dining rooms for gatherings & a versatile bonus den/office that offers a quiet retreat for work or study, this beautiful all brick home, offers an ideal combination of style, space, & functionality. The bright kitchen seamlessly opens into a lge sunken family room w/ a gas fireplace, complete w/ oversized windows that fill the space w/ natural light. A powder room & a dedicated laundry room complete this level for ultimate convenience. Upstairs, you'll find 4 generously sized bedrooms, each offering ample space & comfort. The primary bedroom features a 4-pc ensuite, including a relaxing soaker tub & a separate glass shower, creating a private sanctuary. A 2nd full bathroom serves the remaining bedrooms. The unspoiled basement provides a blank canvas to bring your vision to life. Outside, the lovely backyard offers plenty of room for outdoor activities, gardening, or simply relaxing in a private oasis.Some pics virt staged., Flooring: Tile, Flooring: Hardwood, Flooring: Carpet Wall To Wall |
| Price | $765,000 |
| Taxes: | $5308.00 |
| Address: | 372 RIVER RIDGE Cres , Orleans - Cumberland and Area, K1E 3N3, Ontario |
| Lot Size: | 60.04 x 100.07 (Feet) |
| Directions/Cross Streets: | Heading Eastbound, turn left onto St Joseph Blvd, turn right onto Prestone Drive, then turn left on |
| Rooms: | 15 |
| Rooms +: | 0 |
| Bedrooms: | 4 |
| Bedrooms +: | 0 |
| Kitchens: | 1 |
| Kitchens +: | 0 |
| Family Room: | Y |
| Basement: | Full, Unfinished |
| Property Type: | Detached |
| Style: | 2-Storey |
| Exterior: | Brick |
| Garage Type: | Attached |
| Pool: | None |
| Property Features: | Fenced Yard, Park, Public Transit |
| Fireplace/Stove: | Y |
| Heat Source: | Gas |
| Heat Type: | Forced Air |
| Central Air Conditioning: | Central Air |
| Sewers: | Sewers |
| Water: | Municipal |
| Utilities-Gas: | Y |
$
%
Years
This calculator is for demonstration purposes only. Always consult a professional
financial advisor before making personal financial decisions.
| Although the information displayed is believed to be accurate, no warranties or representations are made of any kind. |
| PAUL RUSHFORTH REAL ESTATE INC. |
- Listing -1 of 0
|
|

Dir:
1-866-382-2968
Bus:
416-548-7854
Fax:
416-981-7184
| Virtual Tour | Book Showing | Email a Friend |
Jump To:
At a Glance:
| Type: | Freehold - Detached |
| Area: | Ottawa |
| Municipality: | Orleans - Cumberland and Area |
| Neighbourhood: | 1102 - Bilberry Creek/Queenswood Heights |
| Style: | 2-Storey |
| Lot Size: | 60.04 x 100.07(Feet) |
| Approximate Age: | |
| Tax: | $5,308 |
| Maintenance Fee: | $0 |
| Beds: | 4 |
| Baths: | 3 |
| Garage: | 0 |
| Fireplace: | Y |
| Air Conditioning: | |
| Pool: | None |
Locatin Map:
Payment Calculator:

Listing added to your favorite list
Looking for resale homes?

By agreeing to Terms of Use, you will have ability to search up to 243324 listings and access to richer information than found on REALTOR.ca through my website.
- Color Examples
- Red
- Magenta
- Gold
- Black and Gold
- Dark Navy Blue And Gold
- Cyan
- Black
- Purple
- Gray
- Blue and Black
- Orange and Black
- Green
- Device Examples


