$449,000
Available - For Sale
Listing ID: X10442393
2396 2ND CONCESSION Rd , Augusta, K0E 1T0, Ontario
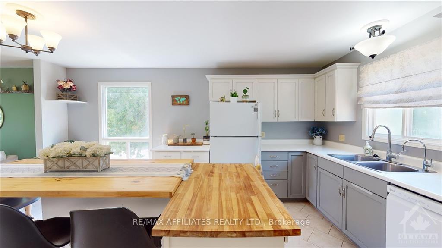
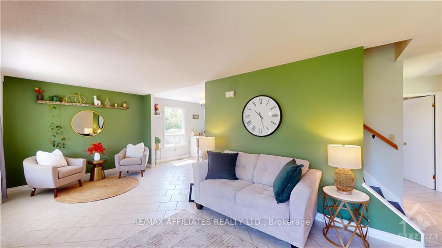
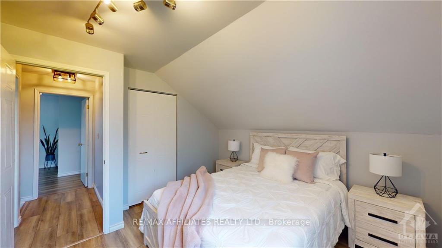
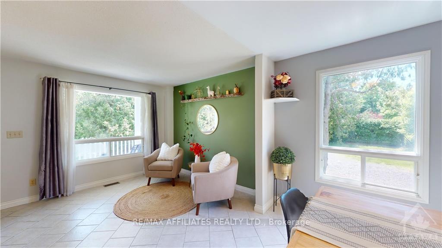
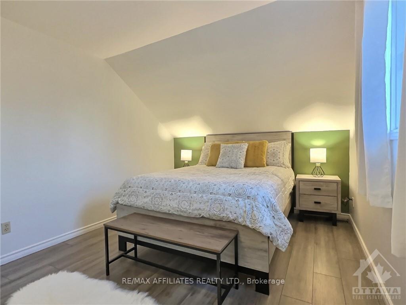
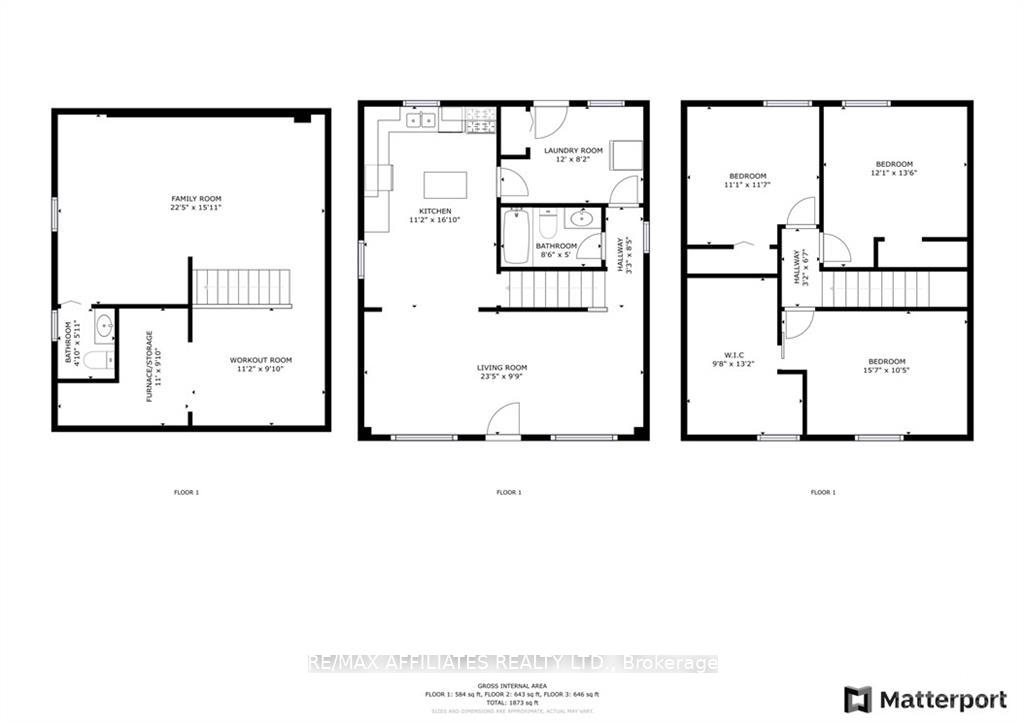
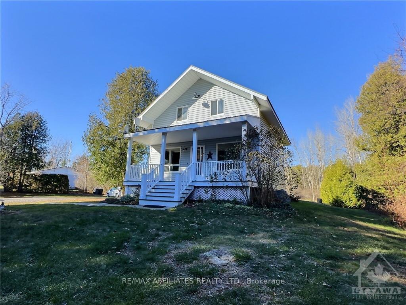
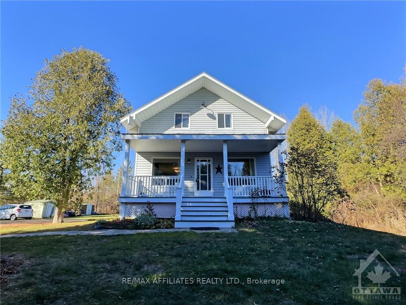
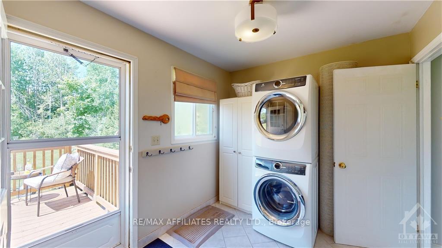
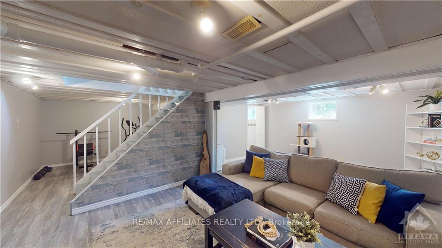
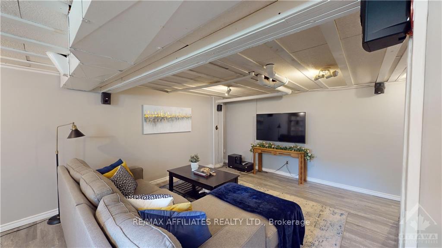
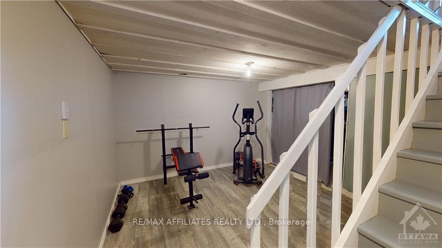
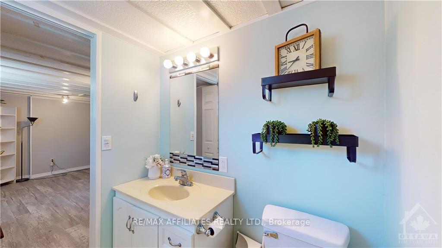
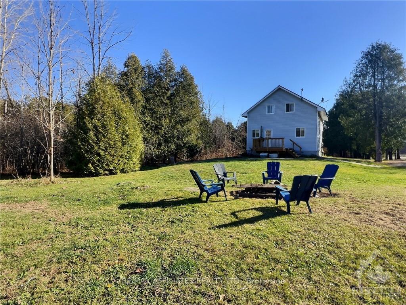
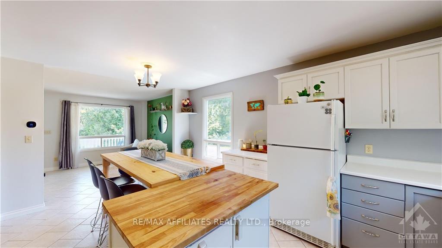
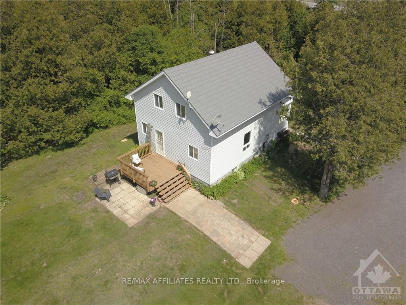
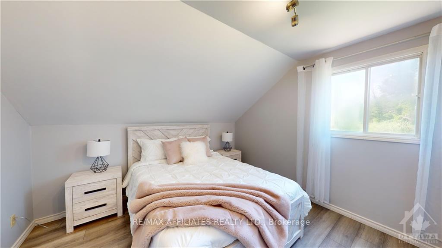
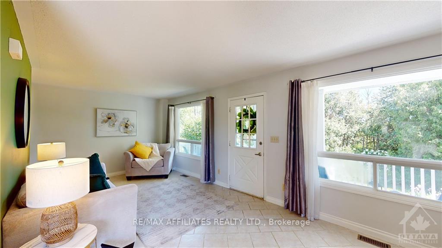
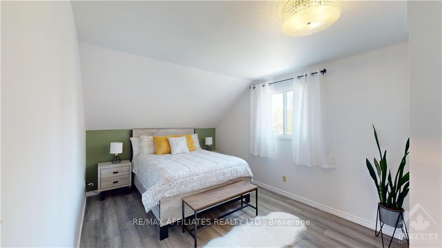
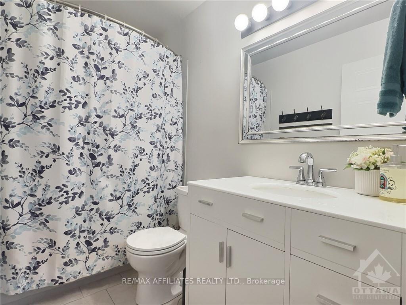
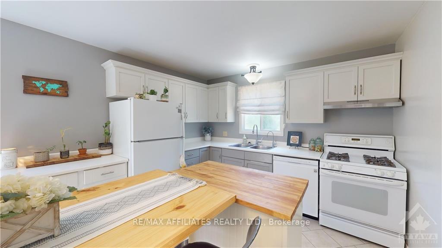
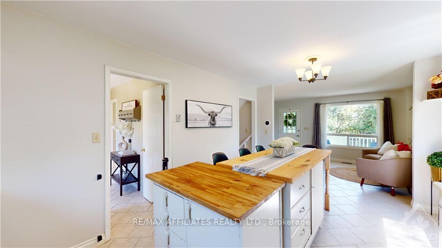
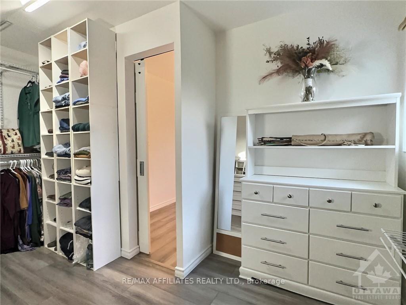
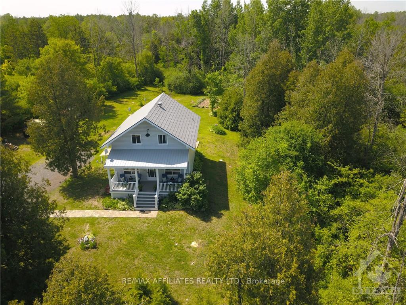
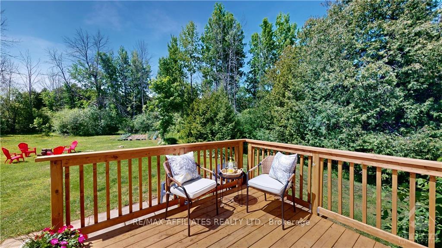
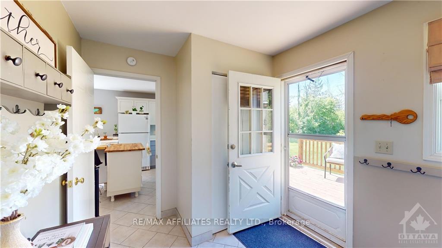
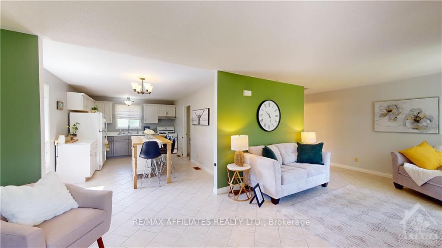
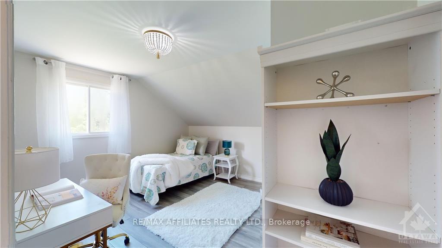
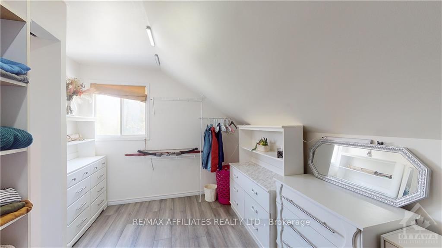
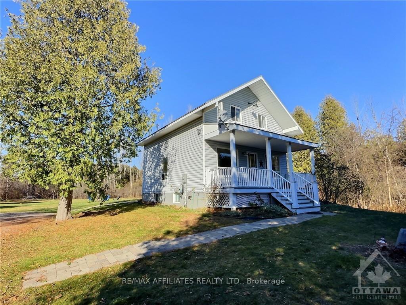






























| Flooring: Tile, Flooring: Vinyl, Flooring: Laminate, This delightful and cozy 3-bedroom, 2-bathroom home is ideal for those who value comfort and style. As you approach, the charming long driveway and welcoming front porch immediately invite you to unwind. Inside, you'll find a space brimming with character and practicality. The open floor plan seamlessly connects the living, dining, and kitchen areas, with natural light enhancing the home's warm and inviting atmosphere. The primary bedroom boasts a roomy walk-in closet, providing ample storage for your wardrobe. Two additional bedrooms offer flexibility to suit your needs, and the two bathrooms are equipped with modern fixtures and finishes. The fully finished basement is perfect for relaxing and enjoying family time. This home is conveniently located near local amenities, schools, parks, and entertainment options. |
| Price | $449,000 |
| Taxes: | $2136.00 |
| Address: | 2396 2ND CONCESSION Rd , Augusta, K0E 1T0, Ontario |
| Lot Size: | 151.00 x 325.00 (Feet) |
| Acreage: | .50-1.99 |
| Directions/Cross Streets: | From HWY 401 take exit 705 and turn right onto 2nd Concession Rd. Continue East to 2396 2nd Concessi |
| Rooms: | 8 |
| Rooms +: | 4 |
| Bedrooms: | 3 |
| Bedrooms +: | 0 |
| Kitchens: | 1 |
| Kitchens +: | 0 |
| Family Room: | Y |
| Basement: | Finished, Full |
| Property Type: | Detached |
| Style: | 1 1/2 Storey |
| Exterior: | Concrete, Other |
| Garage Type: | None |
| (Parking/)Drive: | None |
| Pool: | None |
| Property Features: | Golf, Wooded/Treed, Major Highway |
| Heat Source: | Propane |
| Heat Type: | Water |
| Central Air Conditioning: | Central Air |
| Sewers: | Septic Avail |
| Water: | Well |
| Water Supply Types: | Drilled Well |
$
%
Years
This calculator is for demonstration purposes only. Always consult a professional
financial advisor before making personal financial decisions.
| Although the information displayed is believed to be accurate, no warranties or representations are made of any kind. |
| RE/MAX AFFILIATES REALTY LTD. |
- Listing -1 of 0
|
|

Dir:
1-866-382-2968
Bus:
416-548-7854
Fax:
416-981-7184
| Virtual Tour | Book Showing | Email a Friend |
Jump To:
At a Glance:
| Type: | Freehold - Detached |
| Area: | Leeds & Grenville |
| Municipality: | Augusta |
| Neighbourhood: | 809 - Augusta Twp |
| Style: | 1 1/2 Storey |
| Lot Size: | 151.00 x 325.00(Feet) |
| Approximate Age: | |
| Tax: | $2,136 |
| Maintenance Fee: | $0 |
| Beds: | 3 |
| Baths: | 0 |
| Garage: | 0 |
| Fireplace: | |
| Air Conditioning: | |
| Pool: | None |
Locatin Map:
Payment Calculator:

Listing added to your favorite list
Looking for resale homes?

By agreeing to Terms of Use, you will have ability to search up to 243574 listings and access to richer information than found on REALTOR.ca through my website.
- Color Examples
- Red
- Magenta
- Gold
- Black and Gold
- Dark Navy Blue And Gold
- Cyan
- Black
- Purple
- Gray
- Blue and Black
- Orange and Black
- Green
- Device Examples


