$688,000
Available - For Sale
Listing ID: X10442614
11 LEBLANC St , Carleton Place, K7C 0L2, Ontario
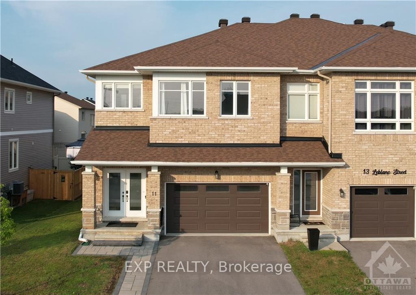
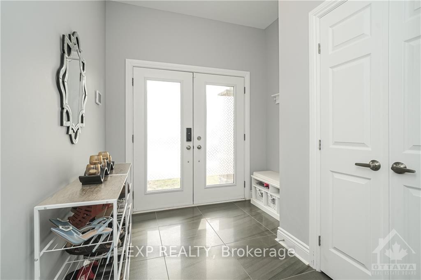
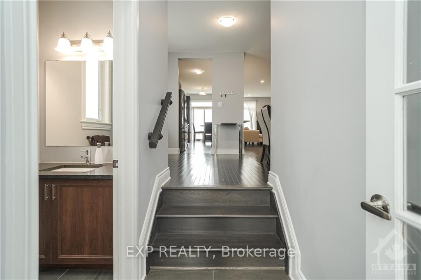
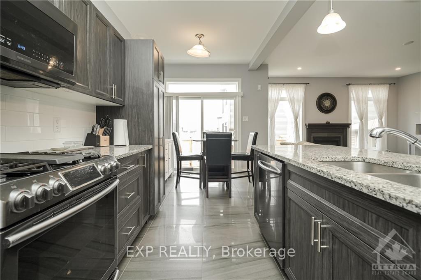
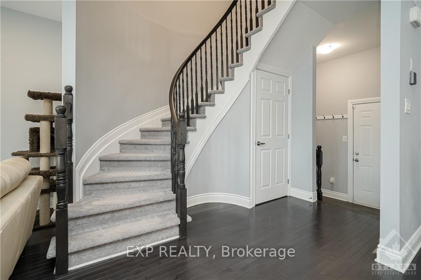
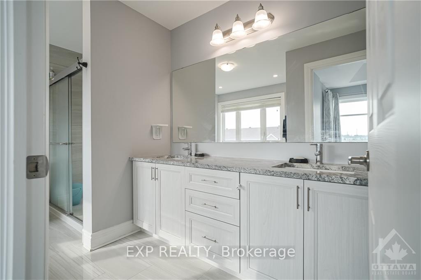
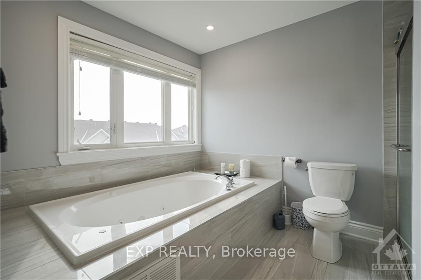
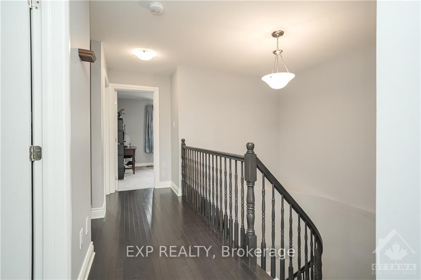
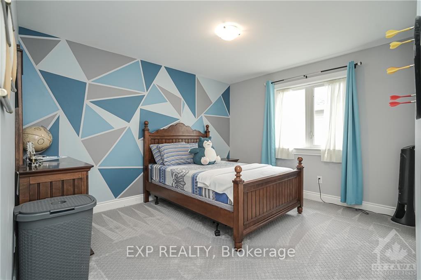
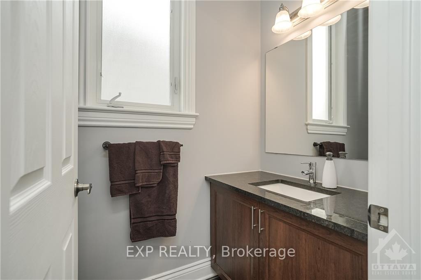
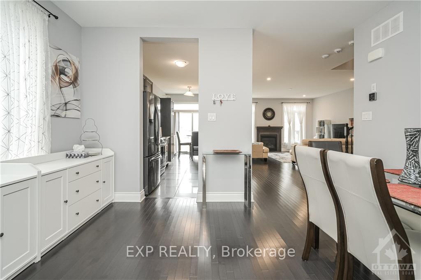
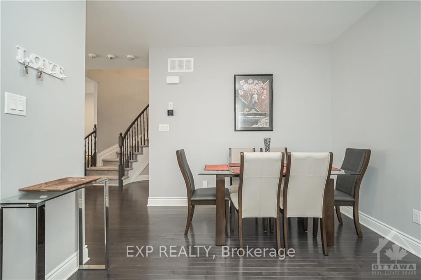
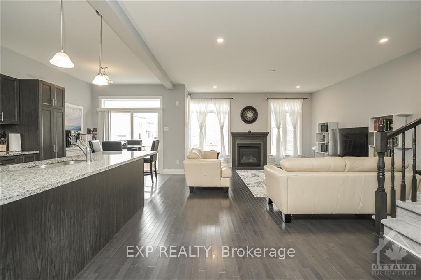
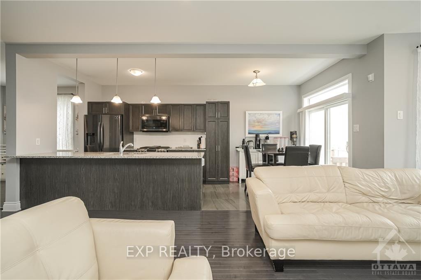
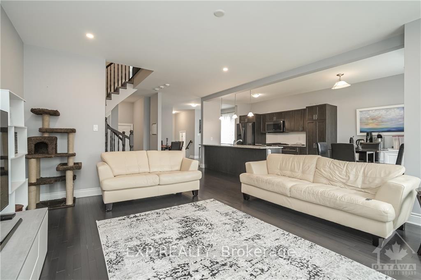
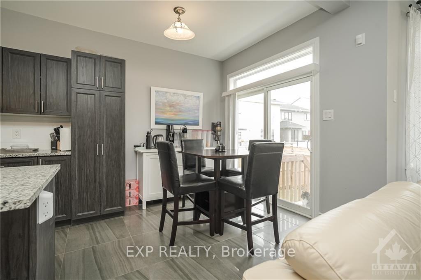
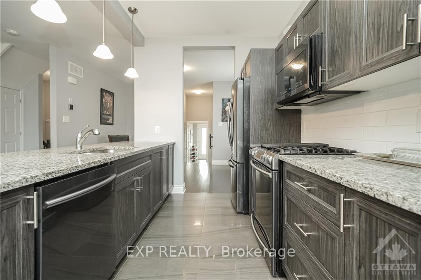
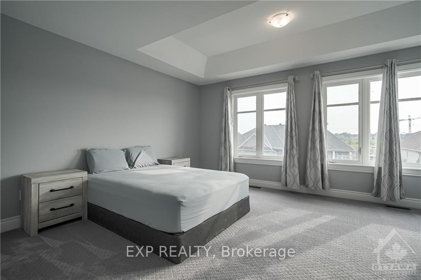
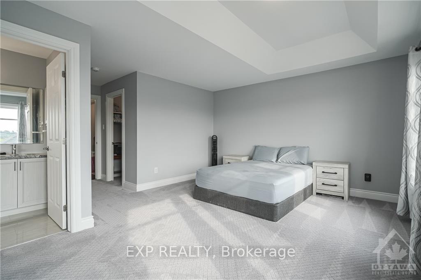
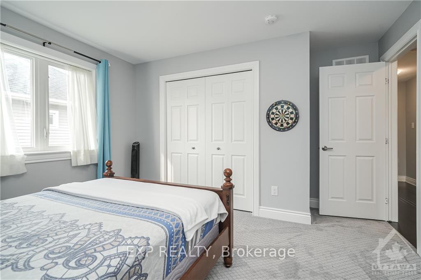
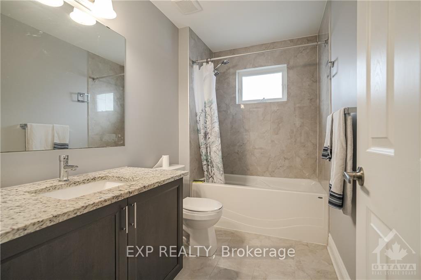
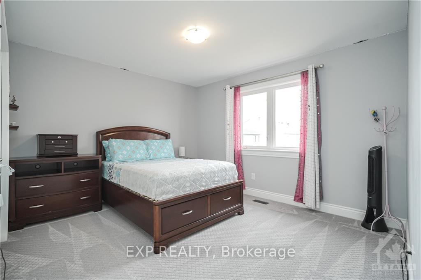
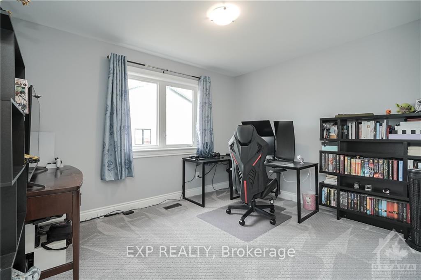
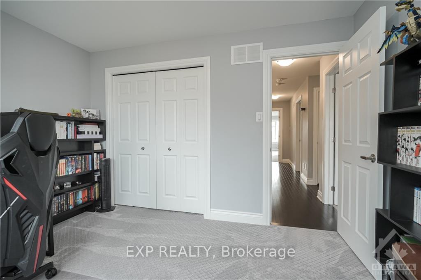
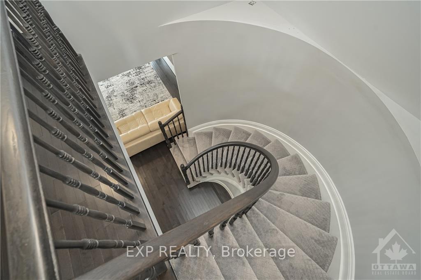
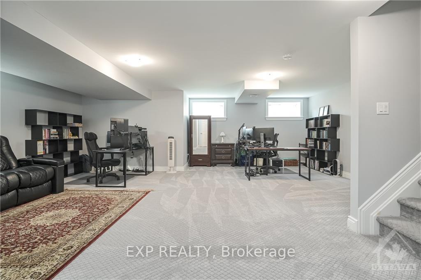
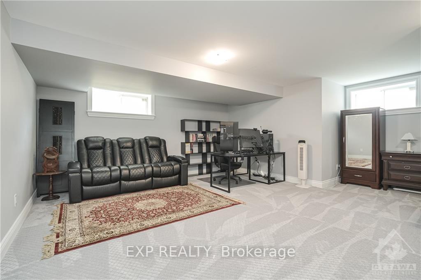

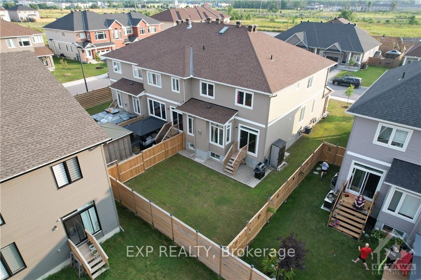





























| Flooring: Tile, Discover this stunning townhome with its own separate driveway in the lovely Carleton Place area! This home features tasteful upgrades throughout, including gorgeous hardwood flooring on the open-concept main level. Be greeted by high ceilings and sun-filled rooms. The kitchen boasts an abundance of cabinetry, beautiful granite countertops, stainless steel appliances, a breakfast bar, and a breakfast nook with access to a fenced outdoor space. The spacious formal dining and living area flow seamlessly together, complemented by a cozy gas fireplace. Upstairs, the large primary bedroom features a walk-in closet and a luxurious ensuite bath. 3 spacious bedrooms share another full bath. The finished basement features an additional full bath and provides a large living/rec room, perfect for entertainment or hosting guests. Conveniently located within walking distance of grocery stores, dining, gyms, hiking trails, and cafes, this home is a must-see! Don't miss out, book a showing!, Flooring: Hardwood, Flooring: Carpet Wall To Wall |
| Price | $688,000 |
| Taxes: | $5054.00 |
| Address: | 11 LEBLANC St , Carleton Place, K7C 0L2, Ontario |
| Lot Size: | 33.76 x 104.66 (Feet) |
| Directions/Cross Streets: | Highway 7 to Carleton Place turn right onto McNeely then right onto Cavanagh then right onto Hooper |
| Rooms: | 7 |
| Rooms +: | 0 |
| Bedrooms: | 4 |
| Bedrooms +: | 0 |
| Kitchens: | 1 |
| Kitchens +: | 0 |
| Family Room: | N |
| Basement: | Full, Part Fin |
| Property Type: | Att/Row/Twnhouse |
| Style: | 2-Storey |
| Exterior: | Brick, Other |
| Garage Type: | Attached |
| Pool: | None |
| Property Features: | Fenced Yard, Park |
| Fireplace/Stove: | Y |
| Heat Source: | Gas |
| Heat Type: | Forced Air |
| Central Air Conditioning: | Central Air |
| Sewers: | Sewers |
| Water: | Municipal |
| Utilities-Gas: | Y |
$
%
Years
This calculator is for demonstration purposes only. Always consult a professional
financial advisor before making personal financial decisions.
| Although the information displayed is believed to be accurate, no warranties or representations are made of any kind. |
| EXP REALTY |
- Listing -1 of 0
|
|

Dir:
1-866-382-2968
Bus:
416-548-7854
Fax:
416-981-7184
| Virtual Tour | Book Showing | Email a Friend |
Jump To:
At a Glance:
| Type: | Freehold - Att/Row/Twnhouse |
| Area: | Lanark |
| Municipality: | Carleton Place |
| Neighbourhood: | 909 - Carleton Place |
| Style: | 2-Storey |
| Lot Size: | 33.76 x 104.66(Feet) |
| Approximate Age: | |
| Tax: | $5,054 |
| Maintenance Fee: | $0 |
| Beds: | 4 |
| Baths: | 4 |
| Garage: | 0 |
| Fireplace: | Y |
| Air Conditioning: | |
| Pool: | None |
Locatin Map:
Payment Calculator:

Listing added to your favorite list
Looking for resale homes?

By agreeing to Terms of Use, you will have ability to search up to 243324 listings and access to richer information than found on REALTOR.ca through my website.
- Color Examples
- Red
- Magenta
- Gold
- Black and Gold
- Dark Navy Blue And Gold
- Cyan
- Black
- Purple
- Gray
- Blue and Black
- Orange and Black
- Green
- Device Examples


