$2,600
Available - For Rent
Listing ID: W10707713
62 Rosedale Ave West , Unit Upper, Brampton, L6X 1K1, Ontario
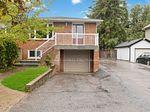
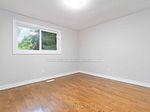
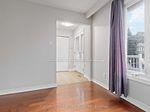
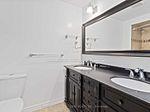
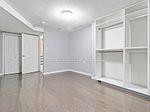
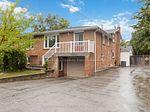
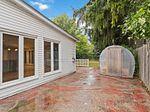
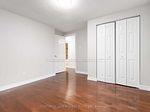
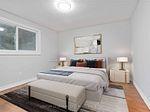
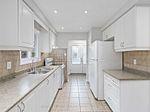
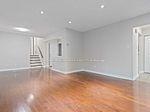
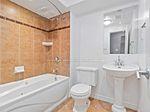
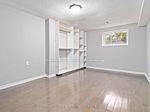
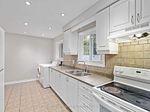
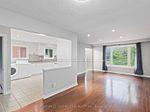
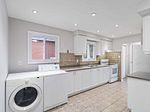
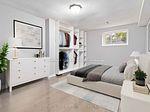

















| Welcome to 62 Rosedale Ave W A Stunning Home in Historic Downtown Brampton! This spacious semidetached 5-level back split Upper Floor Features 3 bedrooms, 1 full washroom, and a kitchen with washer & dryer. Perfect for those who are looking to live in downtown in the hustle and bustle of the city. The private backyard is lined with mature trees, creating an outdoor oasis. The property comes with an extended driveway that fits up to 4 cars, parking is never an issue. The floor has been freshly painted. Located near schools, transit, parks, restaurants, shopping, and easy access to Hwy 410 & 407, 5 mins walk to Brampton Innovation District GO Station this property is perfect for families and commuters alike. (Some photos have been virtually staged. Tenants are responsible for snow removal from the driveway and other common areas and lawn moving of the grass from the sides of the house, front and the backyard. |
| Extras: Tenants to pay 50% utilities share of Hot Water Tank, Water, Heat & Hydro. Tenants are responsible for snow removal from the driveway and other common areas and lawn moving of the grass from the sides of the house, front and the backyard. |
| Price | $2,600 |
| Address: | 62 Rosedale Ave West , Unit Upper, Brampton, L6X 1K1, Ontario |
| Apt/Unit: | Upper |
| Directions/Cross Streets: | Main St N & Queen St W |
| Rooms: | 4 |
| Bedrooms: | 3 |
| Bedrooms +: | |
| Kitchens: | 1 |
| Family Room: | N |
| Basement: | None |
| Furnished: | N |
| Approximatly Age: | 31-50 |
| Property Type: | Semi-Detached |
| Style: | Backsplit 5 |
| Exterior: | Brick |
| Garage Type: | Attached |
| (Parking/)Drive: | Pvt Double |
| Drive Parking Spaces: | 2 |
| Pool: | None |
| Private Entrance: | Y |
| Other Structures: | Garden Shed |
| Approximatly Age: | 31-50 |
| Approximatly Square Footage: | 1100-1500 |
| Property Features: | Arts Centre, Hospital, Library, Public Transit, Rec Centre, School Bus Route |
| Parking Included: | Y |
| Fireplace/Stove: | N |
| Heat Source: | Gas |
| Heat Type: | Forced Air |
| Central Air Conditioning: | Central Air |
| Laundry Level: | Upper |
| Elevator Lift: | N |
| Sewers: | Sewers |
| Water: | Municipal |
| Water Supply Types: | Unknown |
| Utilities-Cable: | A |
| Utilities-Hydro: | A |
| Utilities-Gas: | A |
| Utilities-Telephone: | A |
| Although the information displayed is believed to be accurate, no warranties or representations are made of any kind. |
| SAVE MAX GLOBAL REALTY |
- Listing -1 of 0
|
|

Dir:
1-866-382-2968
Bus:
416-548-7854
Fax:
416-981-7184
| Book Showing | Email a Friend |
Jump To:
At a Glance:
| Type: | Freehold - Semi-Detached |
| Area: | Peel |
| Municipality: | Brampton |
| Neighbourhood: | Downtown Brampton |
| Style: | Backsplit 5 |
| Lot Size: | x () |
| Approximate Age: | 31-50 |
| Tax: | $0 |
| Maintenance Fee: | $0 |
| Beds: | 3 |
| Baths: | 1 |
| Garage: | 0 |
| Fireplace: | N |
| Air Conditioning: | |
| Pool: | None |
Locatin Map:

Listing added to your favorite list
Looking for resale homes?

By agreeing to Terms of Use, you will have ability to search up to 243324 listings and access to richer information than found on REALTOR.ca through my website.
- Color Examples
- Red
- Magenta
- Gold
- Black and Gold
- Dark Navy Blue And Gold
- Cyan
- Black
- Purple
- Gray
- Blue and Black
- Orange and Black
- Green
- Device Examples


