$1,199,990
Available - For Sale
Listing ID: E10707683
46 Willowbrook Dr , Whitby, L1R 1S6, Ontario
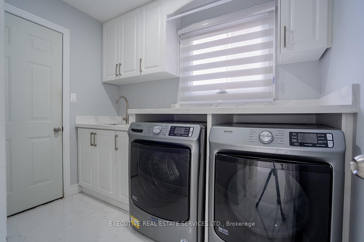
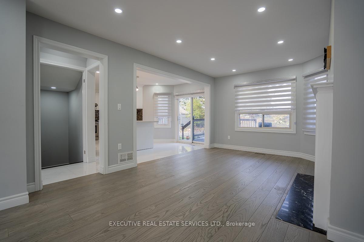
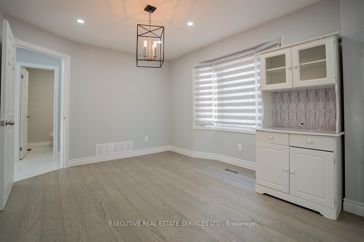
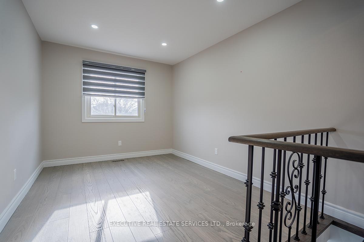
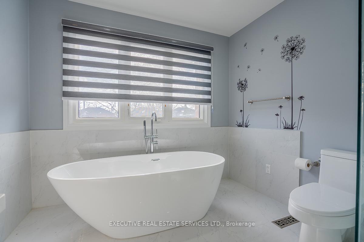
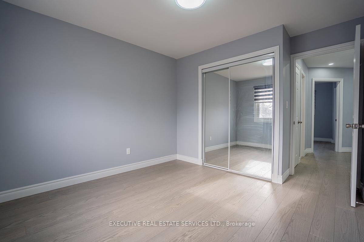
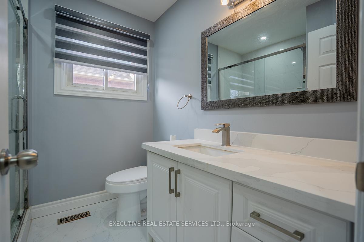
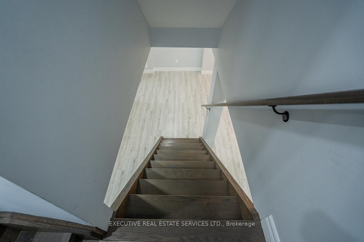
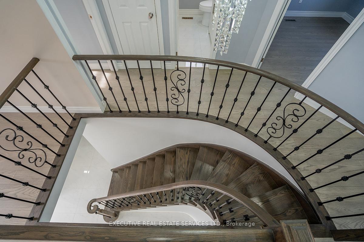
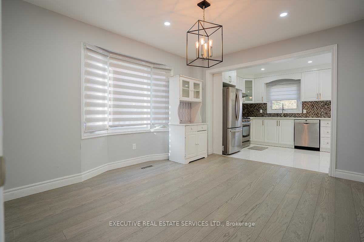
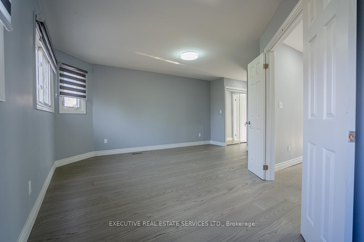
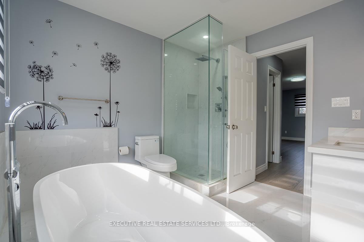
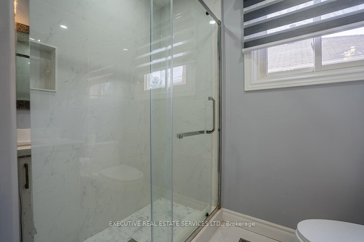
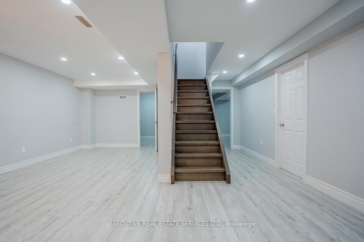

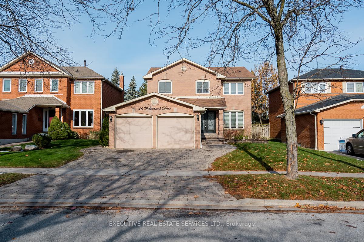
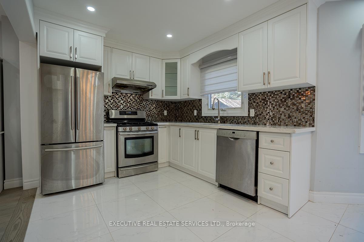
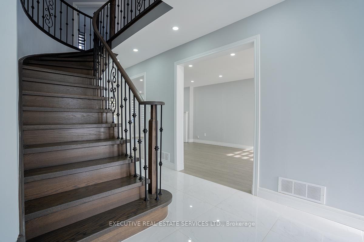
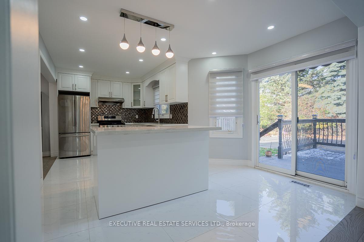
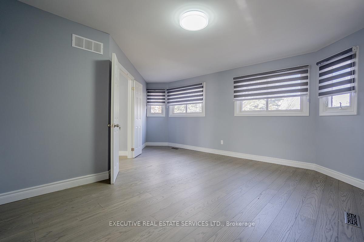
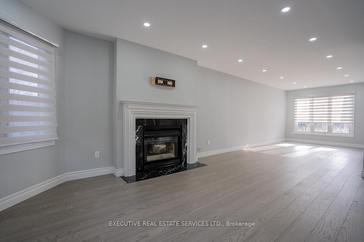
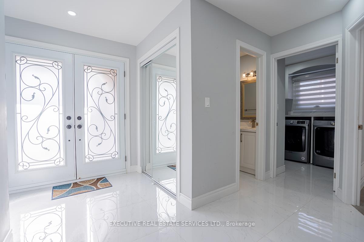
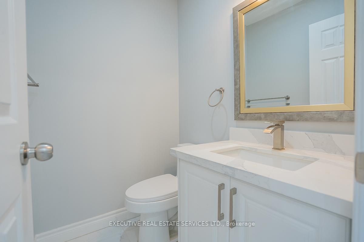
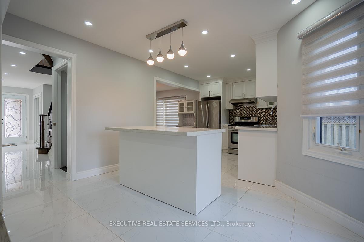
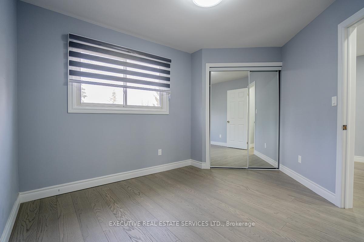
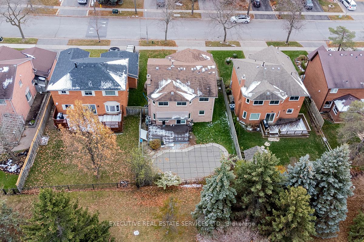
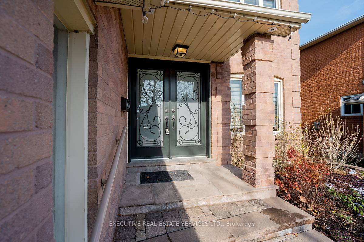
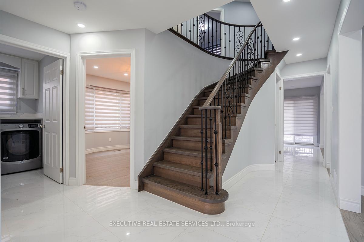
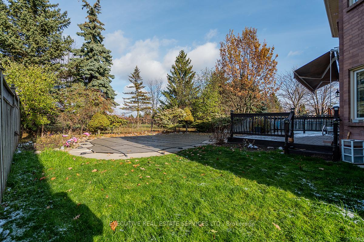
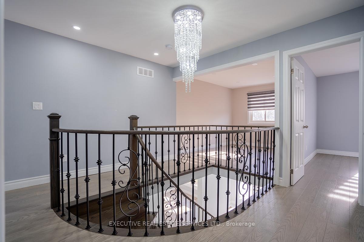
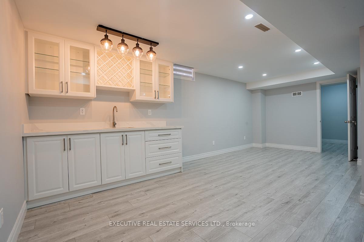
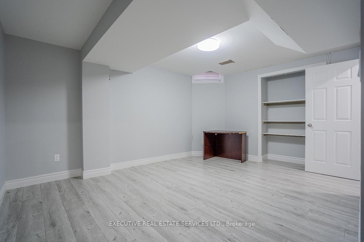
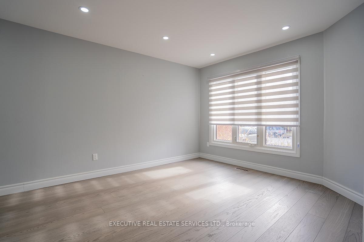
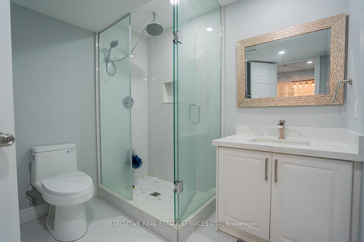
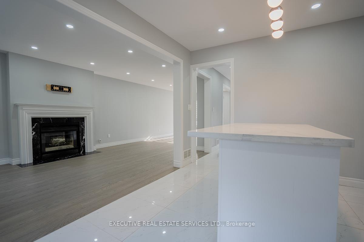
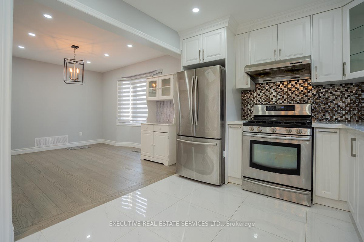
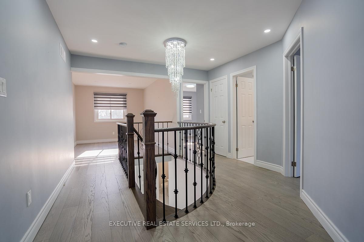
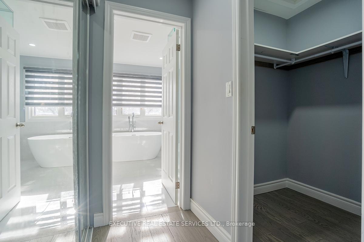
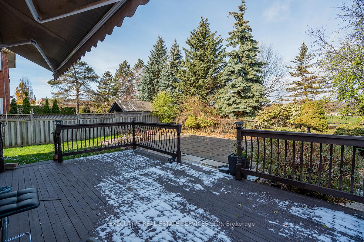
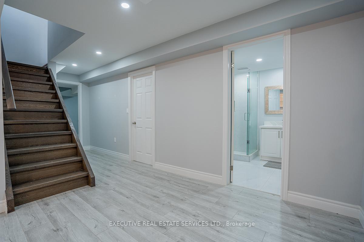








































| Perfect Choice For A Growing Family !! Stunning Detached House With Freshly Renovated 3+3 Bedrooms And 4 Washrooms With Beautiful & Modern Fixtures. Details: Potlights In The Entire House ; Inground Pool In The Backyard ; This Property Is Located In A Calm Neighborhood Of Whitby With All Major Amenities Nearby & Only 13 Minutes Away From Iroquois Beach. Do Not Delay !! Book Your Showing Now And Turn This Beautiful House Into Your Loving Home ! |
| Extras: All Appliances, All Elfs, All Window Coverings, All Fixtures Attached To The Property, Washer & Dryer. |
| Price | $1,199,990 |
| Taxes: | $6446.58 |
| Address: | 46 Willowbrook Dr , Whitby, L1R 1S6, Ontario |
| Lot Size: | 45.93 x 109.91 (Feet) |
| Directions/Cross Streets: | Dryden Blvd And Brock St N |
| Rooms: | 9 |
| Rooms +: | 3 |
| Bedrooms: | 4 |
| Bedrooms +: | 2 |
| Kitchens: | 1 |
| Family Room: | Y |
| Basement: | Finished, Full |
| Approximatly Age: | 16-30 |
| Property Type: | Detached |
| Style: | 2-Storey |
| Exterior: | Brick |
| Garage Type: | Attached |
| (Parking/)Drive: | Private |
| Drive Parking Spaces: | 2 |
| Pool: | Inground |
| Other Structures: | Garden Shed |
| Approximatly Age: | 16-30 |
| Approximatly Square Footage: | 2000-2500 |
| Property Features: | Fenced Yard, Other, Park, Public Transit, School, Wooded/Treed |
| Fireplace/Stove: | Y |
| Heat Source: | Gas |
| Heat Type: | Forced Air |
| Central Air Conditioning: | Central Air |
| Laundry Level: | Main |
| Elevator Lift: | N |
| Sewers: | Sewers |
| Water: | Municipal |
| Utilities-Cable: | A |
| Utilities-Hydro: | A |
| Utilities-Gas: | A |
| Utilities-Telephone: | A |
$
%
Years
This calculator is for demonstration purposes only. Always consult a professional
financial advisor before making personal financial decisions.
| Although the information displayed is believed to be accurate, no warranties or representations are made of any kind. |
| EXECUTIVE REAL ESTATE SERVICES LTD. |
- Listing -1 of 0
|
|

Dir:
1-866-382-2968
Bus:
416-548-7854
Fax:
416-981-7184
| Book Showing | Email a Friend |
Jump To:
At a Glance:
| Type: | Freehold - Detached |
| Area: | Durham |
| Municipality: | Whitby |
| Neighbourhood: | Pringle Creek |
| Style: | 2-Storey |
| Lot Size: | 45.93 x 109.91(Feet) |
| Approximate Age: | 16-30 |
| Tax: | $6,446.58 |
| Maintenance Fee: | $0 |
| Beds: | 4+2 |
| Baths: | 4 |
| Garage: | 0 |
| Fireplace: | Y |
| Air Conditioning: | |
| Pool: | Inground |
Locatin Map:
Payment Calculator:

Listing added to your favorite list
Looking for resale homes?

By agreeing to Terms of Use, you will have ability to search up to 243324 listings and access to richer information than found on REALTOR.ca through my website.
- Color Examples
- Red
- Magenta
- Gold
- Black and Gold
- Dark Navy Blue And Gold
- Cyan
- Black
- Purple
- Gray
- Blue and Black
- Orange and Black
- Green
- Device Examples


