$1,030,000
Available - For Sale
Listing ID: W10442672
20 Trevino Cres , Brampton, L6P 1L9, Ontario
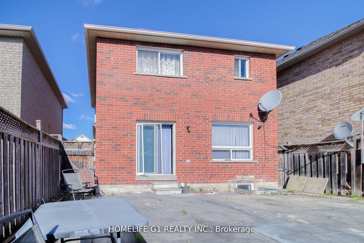
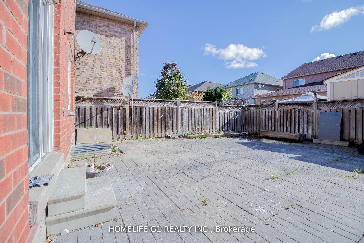
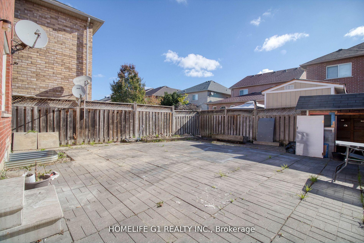
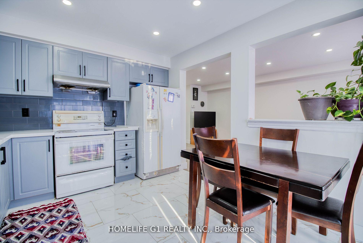
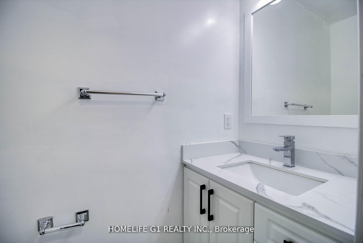
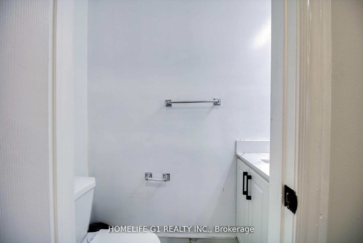
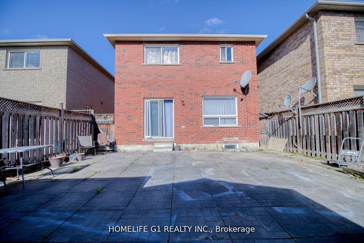
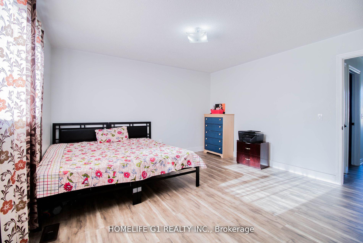
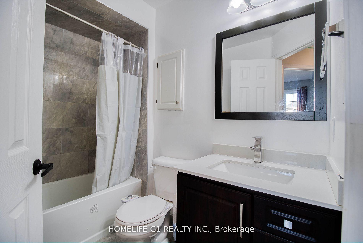
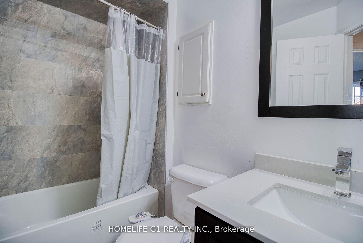
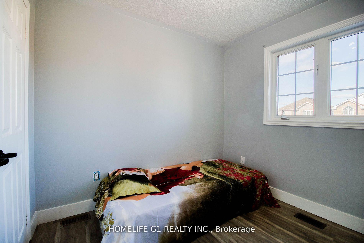
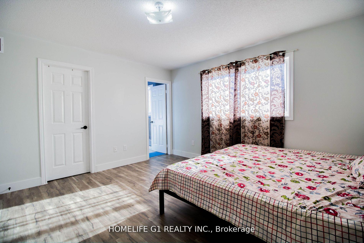
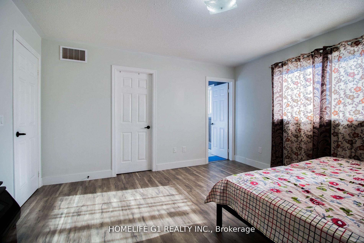
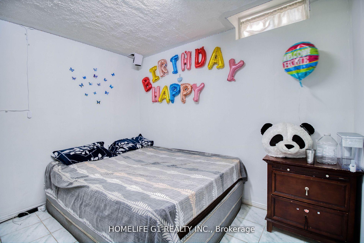

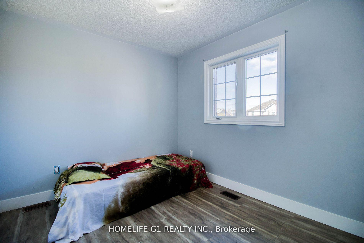
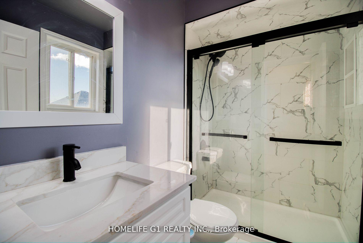
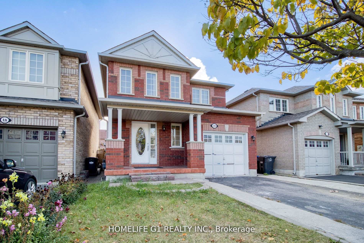
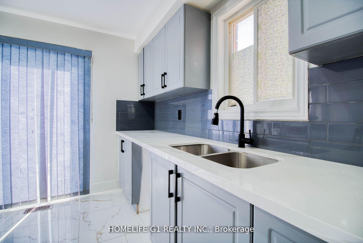
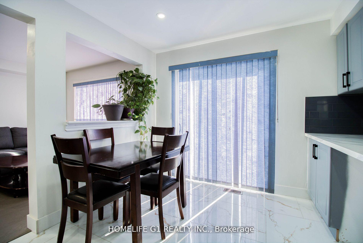
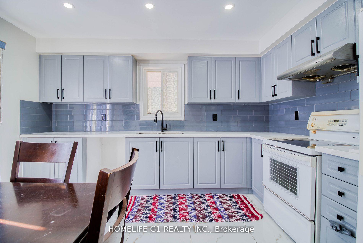
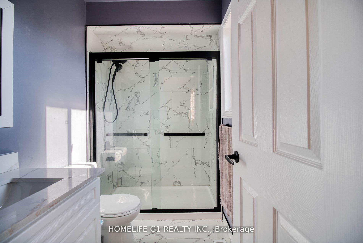
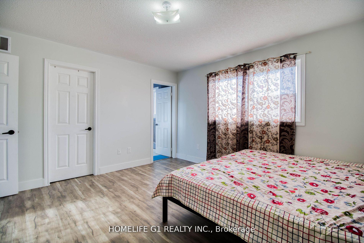
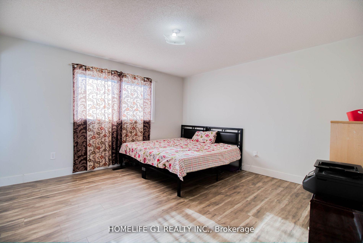
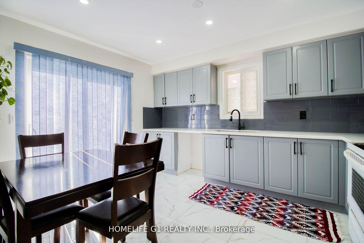
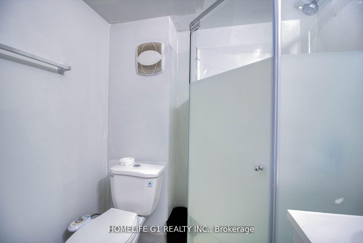
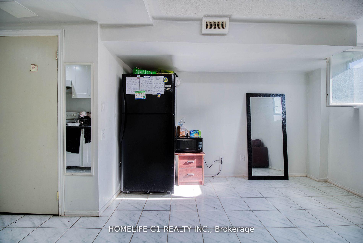
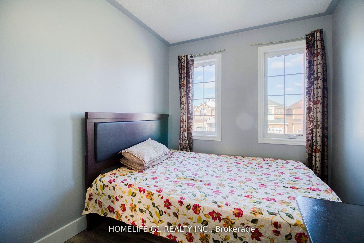
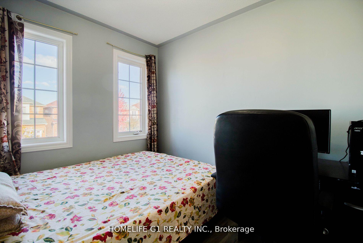
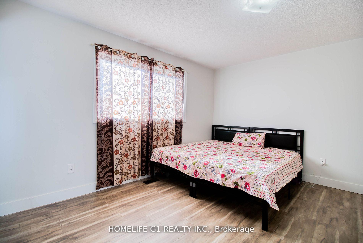
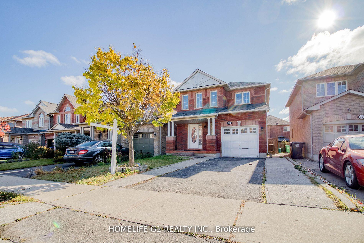
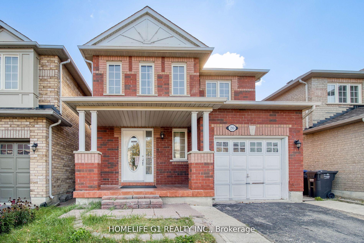
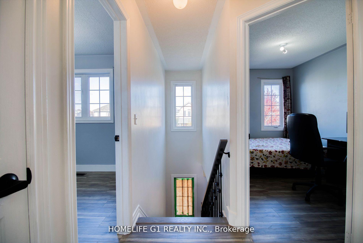
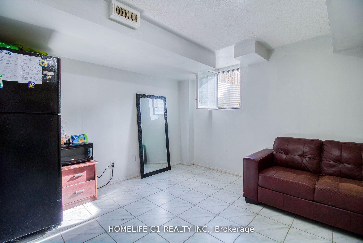
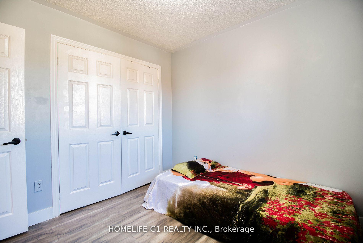
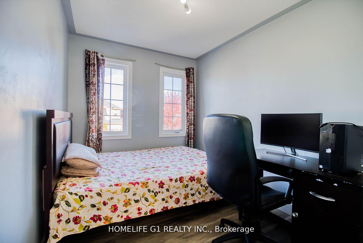
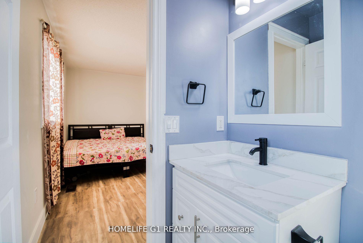
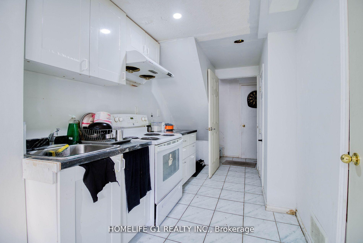
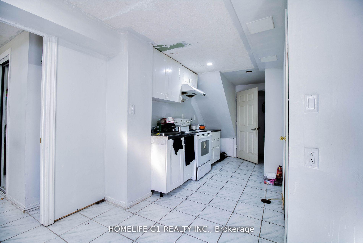
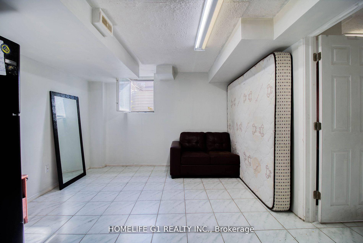








































| This beautiful 3-bedroom detached home in Brampton's River Stone community stands out for its extensive renovations, featuring new washrooms, hardwood and laminate flooring. The upgraded kitchen offers modern appliances and a breakfast area. The finished basement provides additional living space, and the great room exudes elegance with gleaming hardwood floors. The large master bedroom boasts a 5-piece ensuite and walk-in closet. The property's spacious backyard allows for outdoor activities and relaxation. It's convenient location near schools, public transit, and a golf club, as well as its proximity to Highway 427, make it an attractive option for a variety of homebuyers seeking a well-maintained and upgraded home in Brampton. |
| Extras: Huge Backyard |
| Price | $1,030,000 |
| Taxes: | $5600.00 |
| Address: | 20 Trevino Cres , Brampton, L6P 1L9, Ontario |
| Lot Size: | 30.00 x 87.00 (Feet) |
| Directions/Cross Streets: | Gore Rd/Don Minaker |
| Rooms: | 7 |
| Rooms +: | 1 |
| Bedrooms: | 3 |
| Bedrooms +: | 1 |
| Kitchens: | 1 |
| Kitchens +: | 1 |
| Family Room: | N |
| Basement: | Finished |
| Approximatly Age: | 16-30 |
| Property Type: | Detached |
| Style: | 2-Storey |
| Exterior: | Brick |
| Garage Type: | Attached |
| (Parking/)Drive: | Available |
| Drive Parking Spaces: | 2 |
| Pool: | None |
| Approximatly Age: | 16-30 |
| Approximatly Square Footage: | 1500-2000 |
| Property Features: | Library, Park, Place Of Worship, Public Transit, School, School Bus Route |
| Fireplace/Stove: | N |
| Heat Source: | Gas |
| Heat Type: | Forced Air |
| Central Air Conditioning: | Central Air |
| Sewers: | Sewers |
| Water: | Municipal |
$
%
Years
This calculator is for demonstration purposes only. Always consult a professional
financial advisor before making personal financial decisions.
| Although the information displayed is believed to be accurate, no warranties or representations are made of any kind. |
| HOMELIFE G1 REALTY INC. |
- Listing -1 of 0
|
|

Dir:
1-866-382-2968
Bus:
416-548-7854
Fax:
416-981-7184
| Book Showing | Email a Friend |
Jump To:
At a Glance:
| Type: | Freehold - Detached |
| Area: | Peel |
| Municipality: | Brampton |
| Neighbourhood: | Brampton East |
| Style: | 2-Storey |
| Lot Size: | 30.00 x 87.00(Feet) |
| Approximate Age: | 16-30 |
| Tax: | $5,600 |
| Maintenance Fee: | $0 |
| Beds: | 3+1 |
| Baths: | 4 |
| Garage: | 0 |
| Fireplace: | N |
| Air Conditioning: | |
| Pool: | None |
Locatin Map:
Payment Calculator:

Listing added to your favorite list
Looking for resale homes?

By agreeing to Terms of Use, you will have ability to search up to 243324 listings and access to richer information than found on REALTOR.ca through my website.
- Color Examples
- Red
- Magenta
- Gold
- Black and Gold
- Dark Navy Blue And Gold
- Cyan
- Black
- Purple
- Gray
- Blue and Black
- Orange and Black
- Green
- Device Examples


