$1,089,000
Available - For Sale
Listing ID: E10463673
220 Fleetwood Dr , Oshawa, L1K 3E7, Ontario
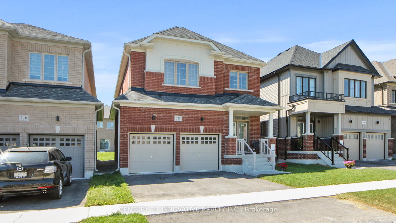
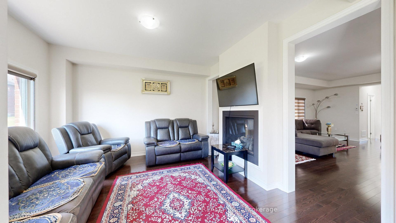
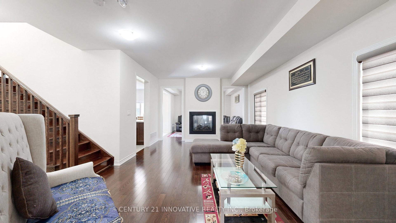
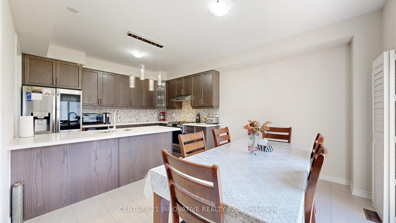
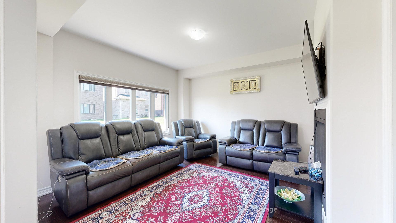
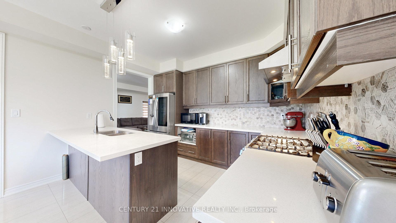
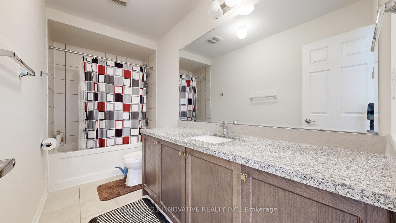
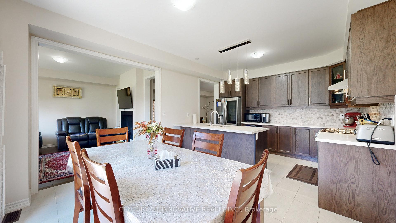
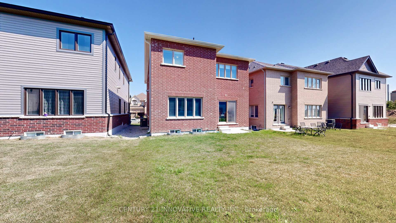
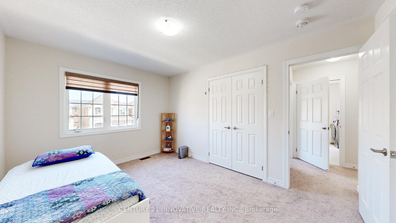
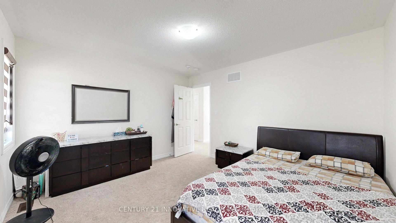
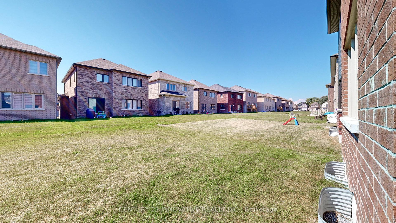
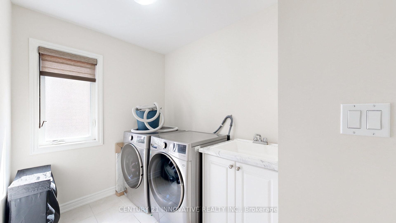
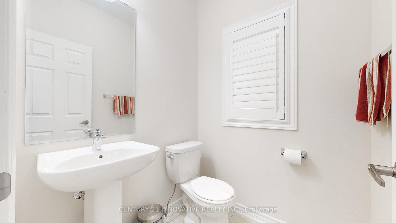
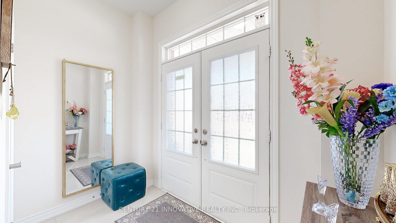
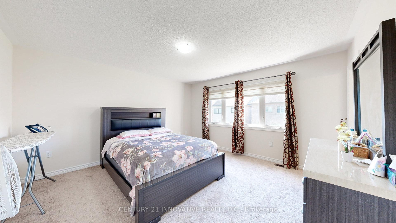
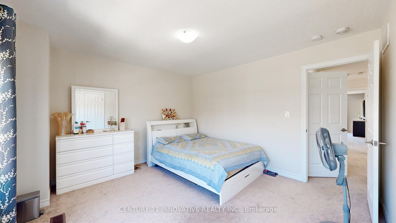
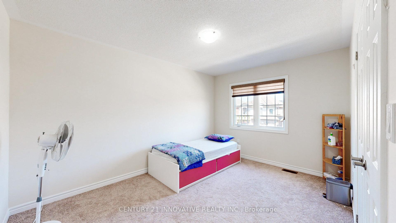
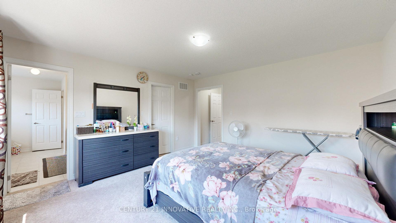
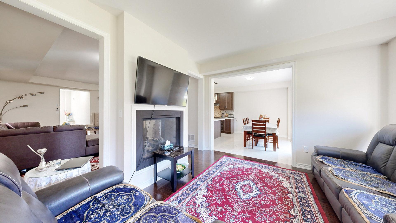
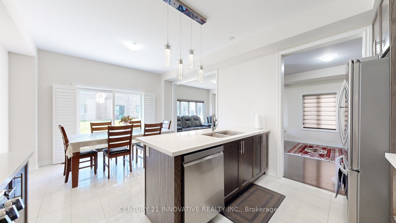
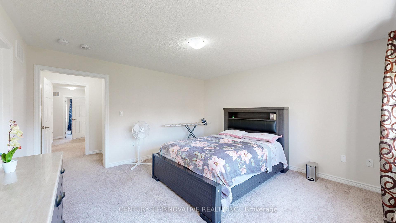
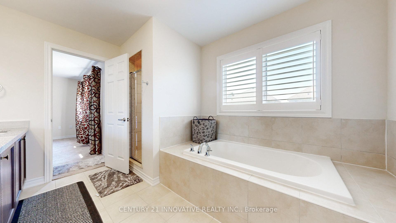
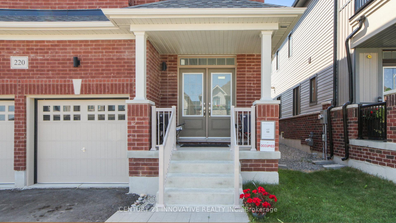
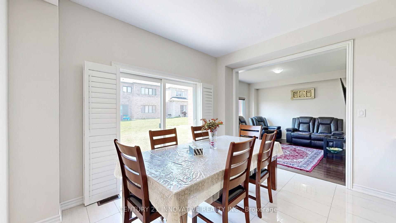
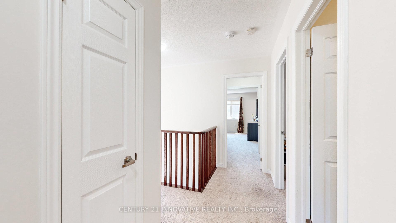
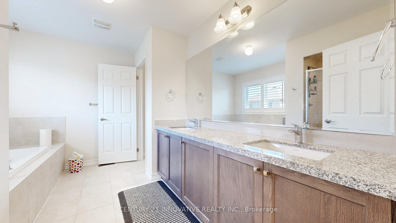
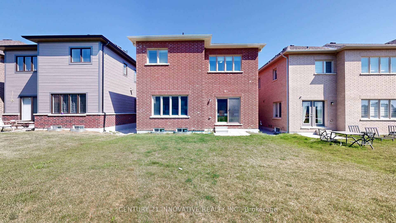
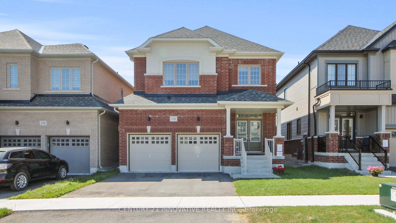
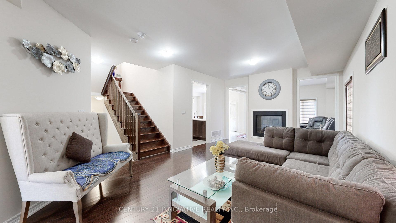
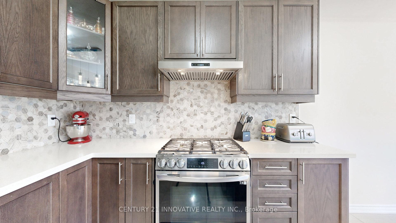
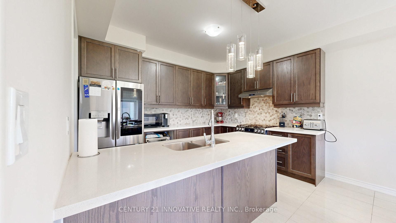
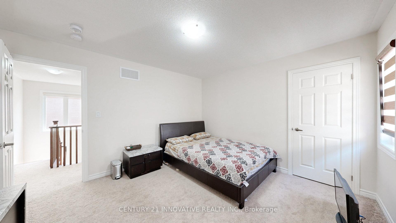
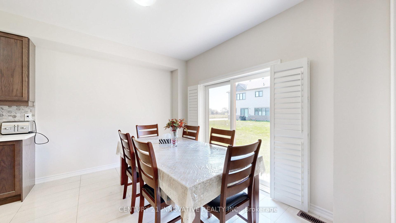
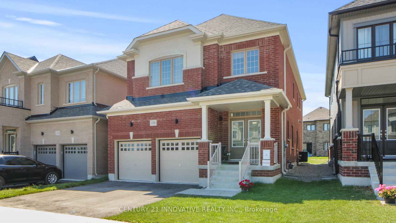
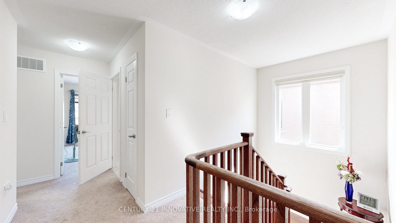
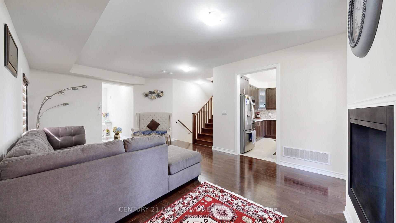
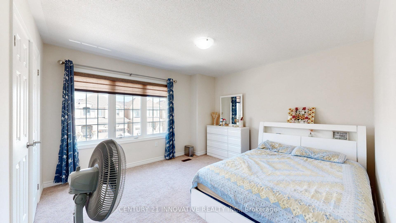
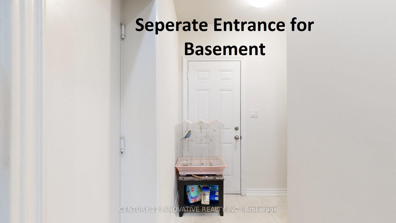







































| A must see, 2 year old East facing bright spacious home in Oshawa's Eastdale community, close to school, parks, transit, close to 401. Home features hardwood flooring throughout main, a double sided gas fire place, California shutters and Zebra blinds throughout main & second floor. Kitchen features S/S appl w/ quartz counter top/ backsplash, oak railing leading to second floor w/ 4 bedrooms & 2 full baths and 2nd floor convenient laundry, Basement apartment potential with Separate side entrance. Enjoy the gleaming sunrise in the front yard and sunsets in the backyard. |
| Extras: Full Brick detached home with Side entrance to basement for rental potential, 1 year old, well maintained immaculate home. |
| Price | $1,089,000 |
| Taxes: | $6881.00 |
| Address: | 220 Fleetwood Dr , Oshawa, L1K 3E7, Ontario |
| Lot Size: | 36.12 x 106.71 (Feet) |
| Acreage: | < .50 |
| Directions/Cross Streets: | Shankel Rd & Townline Rd. N |
| Rooms: | 9 |
| Bedrooms: | 4 |
| Bedrooms +: | |
| Kitchens: | 1 |
| Family Room: | Y |
| Basement: | Sep Entrance, Unfinished |
| Approximatly Age: | 0-5 |
| Property Type: | Detached |
| Style: | 2-Storey |
| Exterior: | Brick |
| Garage Type: | Attached |
| (Parking/)Drive: | Pvt Double |
| Drive Parking Spaces: | 2 |
| Pool: | None |
| Approximatly Age: | 0-5 |
| Property Features: | Grnbelt/Cons, Park, Public Transit, School Bus Route |
| Fireplace/Stove: | Y |
| Heat Source: | Gas |
| Heat Type: | Forced Air |
| Central Air Conditioning: | Central Air |
| Laundry Level: | Upper |
| Elevator Lift: | N |
| Sewers: | Sewers |
| Water: | Municipal |
| Water Supply Types: | Unknown |
| Utilities-Cable: | A |
| Utilities-Hydro: | A |
| Utilities-Gas: | A |
| Utilities-Telephone: | A |
$
%
Years
This calculator is for demonstration purposes only. Always consult a professional
financial advisor before making personal financial decisions.
| Although the information displayed is believed to be accurate, no warranties or representations are made of any kind. |
| CENTURY 21 INNOVATIVE REALTY INC. |
- Listing -1 of 0
|
|

Dir:
1-866-382-2968
Bus:
416-548-7854
Fax:
416-981-7184
| Virtual Tour | Book Showing | Email a Friend |
Jump To:
At a Glance:
| Type: | Freehold - Detached |
| Area: | Durham |
| Municipality: | Oshawa |
| Neighbourhood: | Eastdale |
| Style: | 2-Storey |
| Lot Size: | 36.12 x 106.71(Feet) |
| Approximate Age: | 0-5 |
| Tax: | $6,881 |
| Maintenance Fee: | $0 |
| Beds: | 4 |
| Baths: | 3 |
| Garage: | 0 |
| Fireplace: | Y |
| Air Conditioning: | |
| Pool: | None |
Locatin Map:
Payment Calculator:

Listing added to your favorite list
Looking for resale homes?

By agreeing to Terms of Use, you will have ability to search up to 242867 listings and access to richer information than found on REALTOR.ca through my website.
- Color Examples
- Red
- Magenta
- Gold
- Black and Gold
- Dark Navy Blue And Gold
- Cyan
- Black
- Purple
- Gray
- Blue and Black
- Orange and Black
- Green
- Device Examples


