$1,149,900
Available - For Sale
Listing ID: N9283512
45 Wood Cres , Essa, L3W 0M5, Ontario
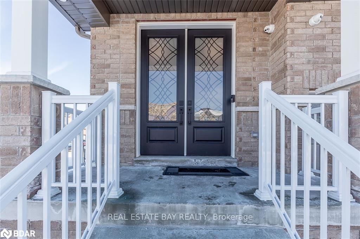
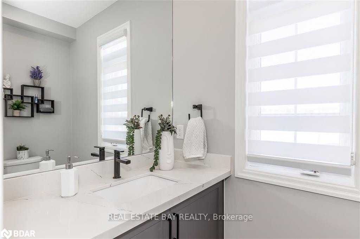
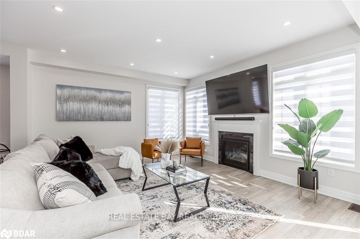
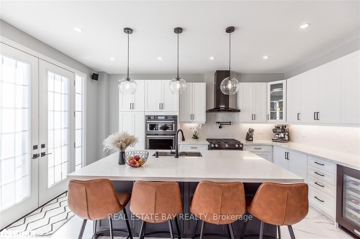
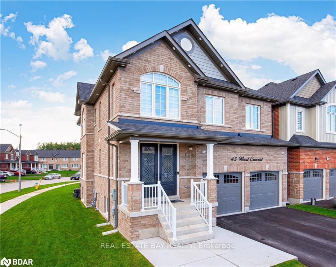
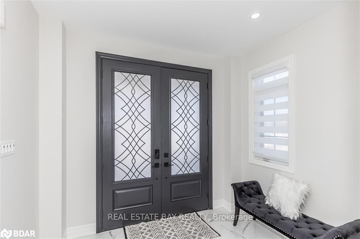
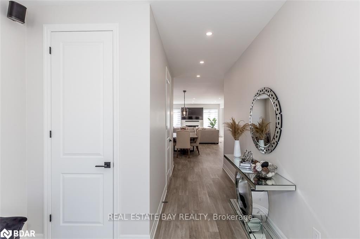
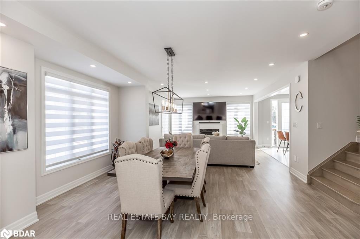
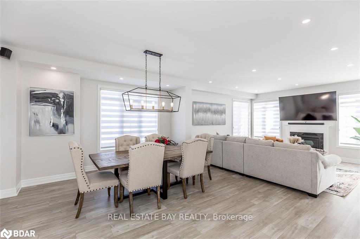
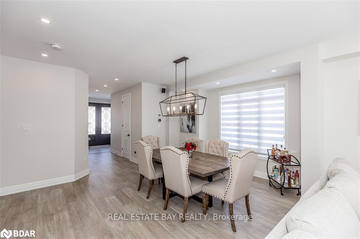
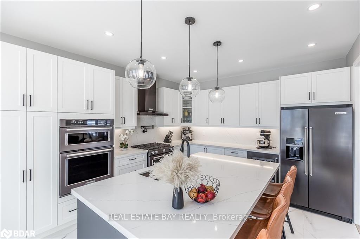
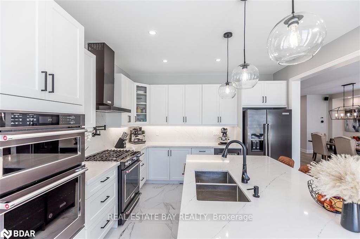
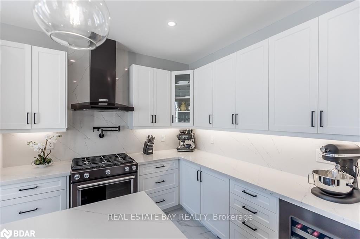
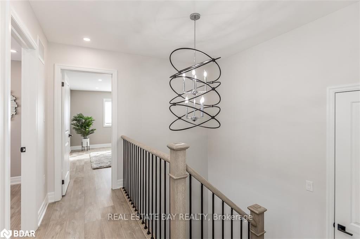
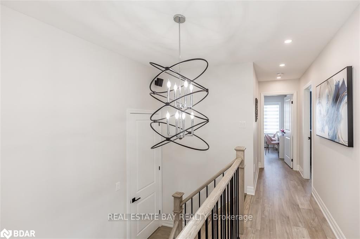
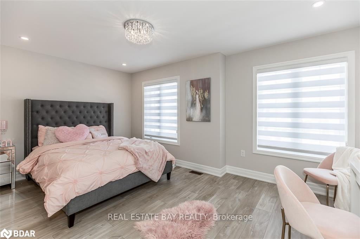
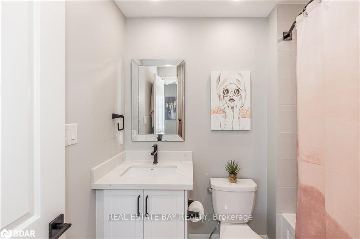
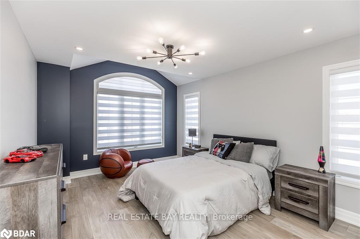
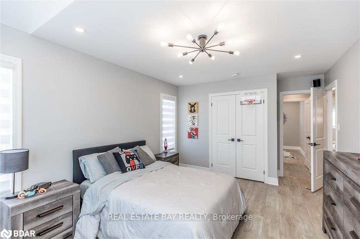
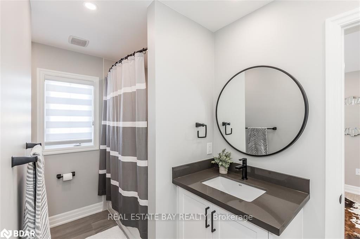
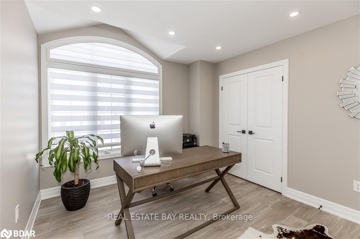
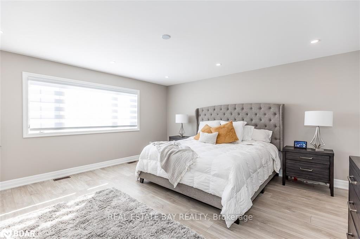
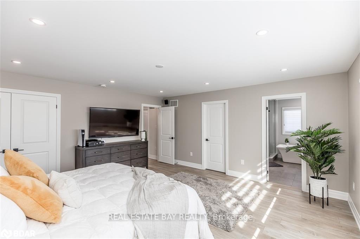
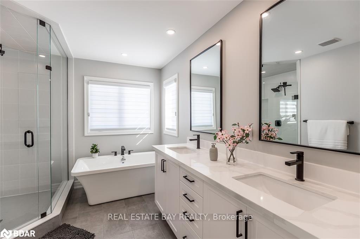
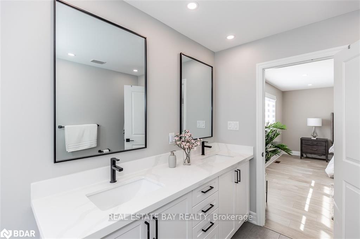
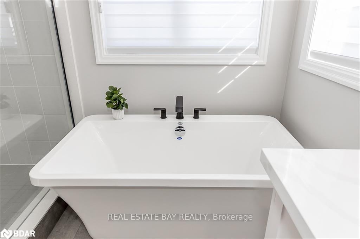
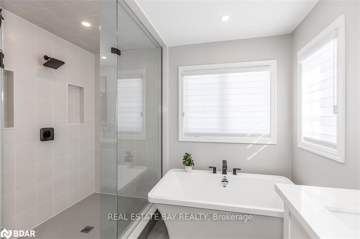
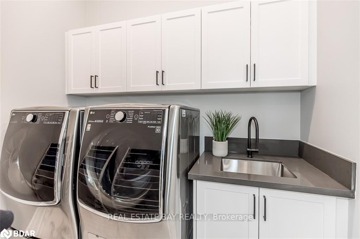
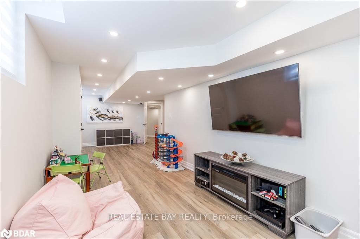
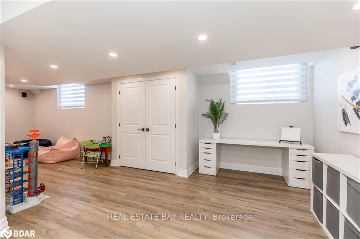
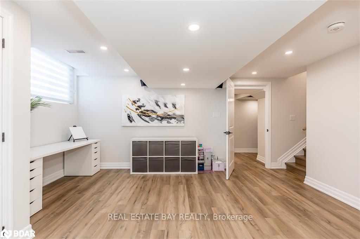
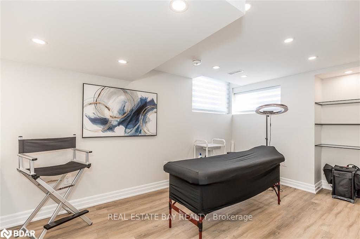
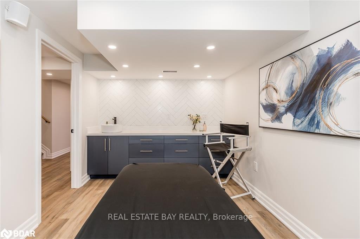
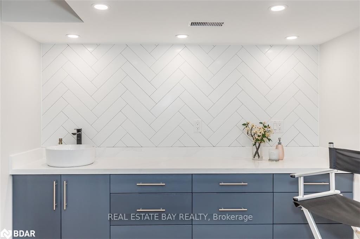
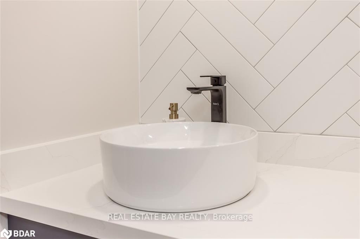
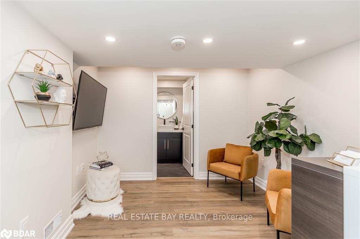
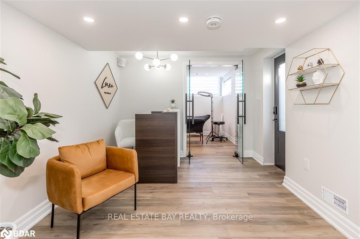
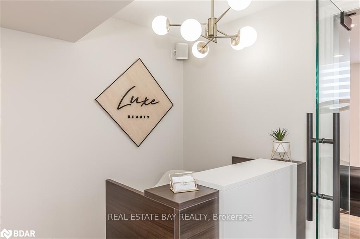
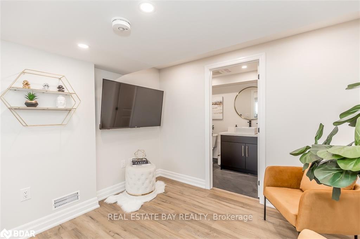
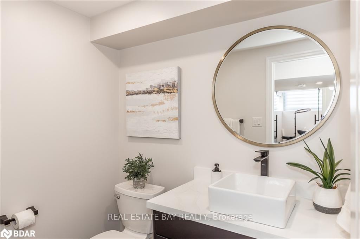








































| This extensively customized, open-concept home on a premium corner lot offers over $200,000 in upgrades. The main floor features 8ft double entry & garden doors, quartz countertops & backsplash, black stainless appliances and upgraded fixtures. The legal, spray foam insulated basement, completed w/building permits, has a separate entrance, egress windows and a legal health certified home studio that is perfect for an esthetician, hair stylist and more. Can easily install standing shower in basement bathroom. The garage is insulated, heated and includes a car lift. Additional highlights are 200 AMP electrical panel, Sonos speakers, pot lights, security cameras, oak staircase, luxury vinyl plank & laminate flooring, 24x24 tiles, frameless glass shower in ensuite, zebra blinds, smooth ceilings throughout & central vacuum. Property is Linked. |
| Extras: Included: Fridge, Stove, Hood Range, Dishwasher, Wine Cooler, Clothes Washer & Dryer, garage door openers, Central Vac and attachments, Water Softener All Window Coverings, All Ceiling Light Fixtures, Sonos Speakers. |
| Price | $1,149,900 |
| Taxes: | $3611.20 |
| Address: | 45 Wood Cres , Essa, L3W 0M5, Ontario |
| Lot Size: | 43.00 x 112.00 (Feet) |
| Directions/Cross Streets: | Centre St & Morris Dr |
| Rooms: | 8 |
| Bedrooms: | 4 |
| Bedrooms +: | |
| Kitchens: | 1 |
| Family Room: | Y |
| Basement: | Finished, Sep Entrance |
| Approximatly Age: | 0-5 |
| Property Type: | Detached |
| Style: | 2-Storey |
| Exterior: | Brick |
| Garage Type: | Attached |
| (Parking/)Drive: | Available |
| Drive Parking Spaces: | 2 |
| Pool: | None |
| Approximatly Age: | 0-5 |
| Property Features: | Golf, Grnbelt/Conserv, Place Of Worship, River/Stream, School Bus Route |
| Fireplace/Stove: | Y |
| Heat Source: | Gas |
| Heat Type: | Forced Air |
| Central Air Conditioning: | Central Air |
| Sewers: | Sewers |
| Water: | Municipal |
$
%
Years
This calculator is for demonstration purposes only. Always consult a professional
financial advisor before making personal financial decisions.
| Although the information displayed is believed to be accurate, no warranties or representations are made of any kind. |
| REAL ESTATE BAY REALTY |
- Listing -1 of 0
|
|

Dir:
1-866-382-2968
Bus:
416-548-7854
Fax:
416-981-7184
| Book Showing | Email a Friend |
Jump To:
At a Glance:
| Type: | Freehold - Detached |
| Area: | Simcoe |
| Municipality: | Essa |
| Neighbourhood: | Angus |
| Style: | 2-Storey |
| Lot Size: | 43.00 x 112.00(Feet) |
| Approximate Age: | 0-5 |
| Tax: | $3,611.2 |
| Maintenance Fee: | $0 |
| Beds: | 4 |
| Baths: | 5 |
| Garage: | 0 |
| Fireplace: | Y |
| Air Conditioning: | |
| Pool: | None |
Locatin Map:
Payment Calculator:

Listing added to your favorite list
Looking for resale homes?

By agreeing to Terms of Use, you will have ability to search up to 243324 listings and access to richer information than found on REALTOR.ca through my website.
- Color Examples
- Red
- Magenta
- Gold
- Black and Gold
- Dark Navy Blue And Gold
- Cyan
- Black
- Purple
- Gray
- Blue and Black
- Orange and Black
- Green
- Device Examples


