$769,900
Available - For Sale
Listing ID: X10442011
15 Cherry Hill Dr , Kitchener, N2E 1N5, Ontario
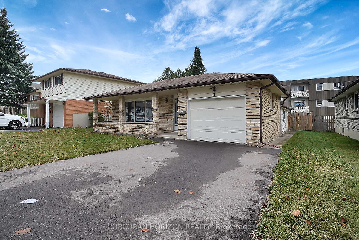
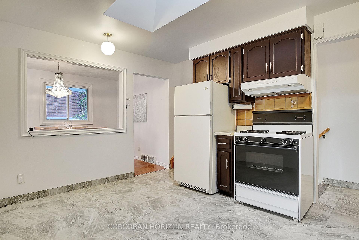
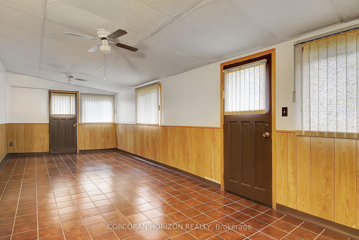
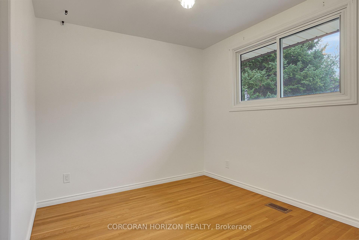
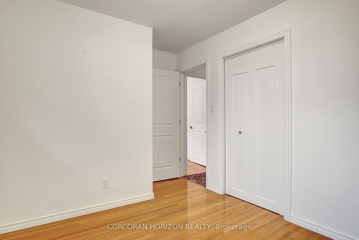
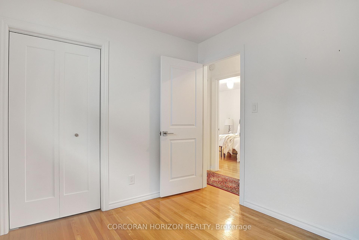
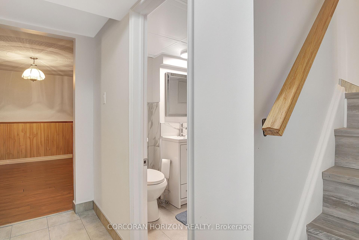
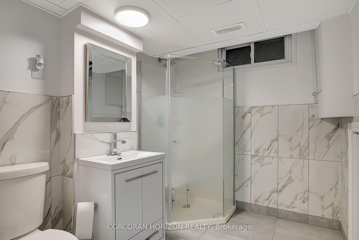
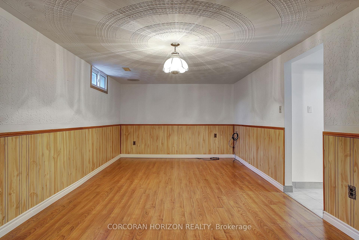
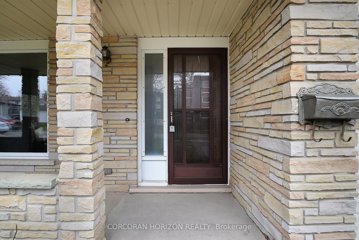
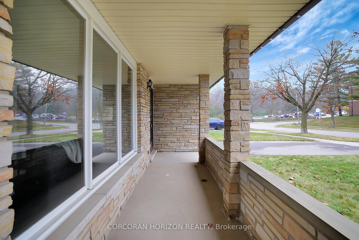
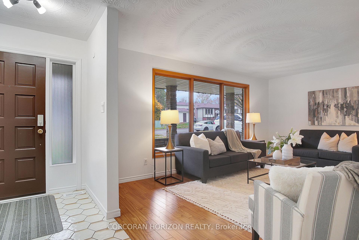
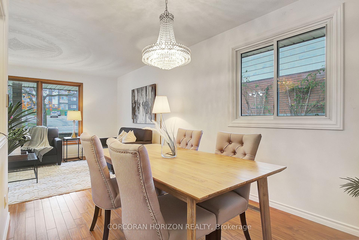
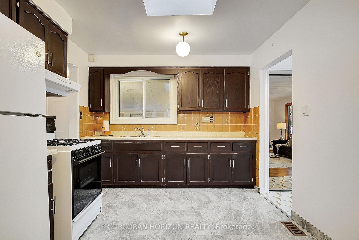
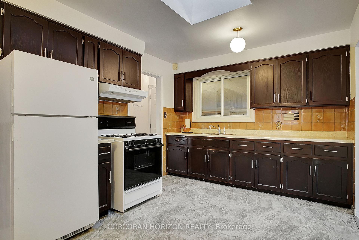
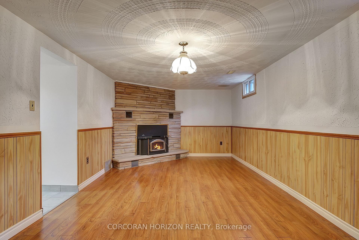
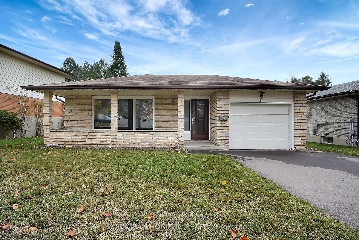
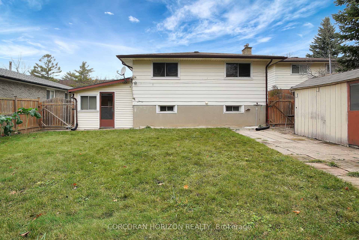
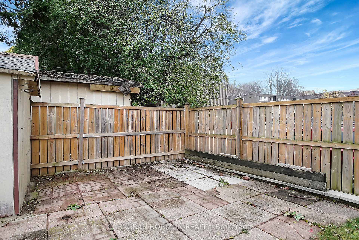
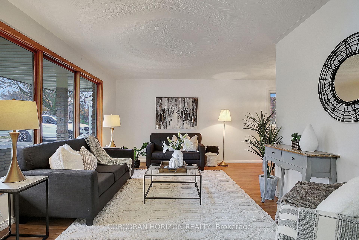
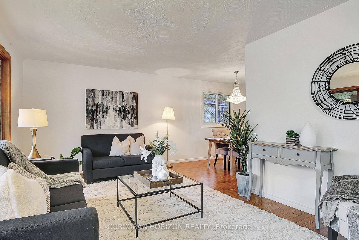
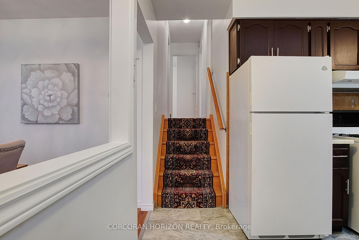
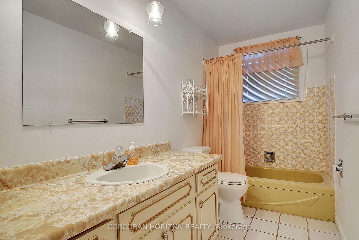
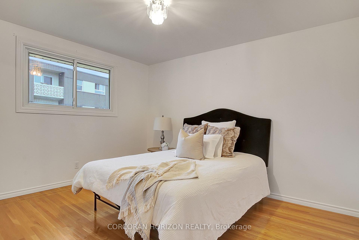
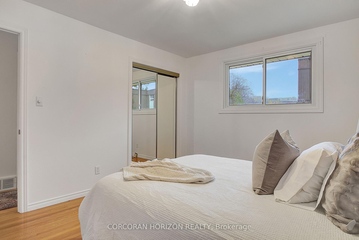
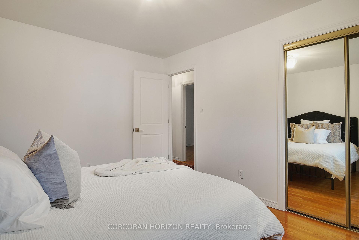
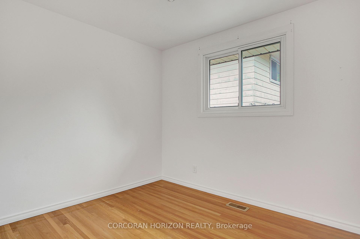
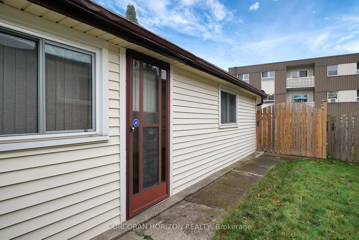
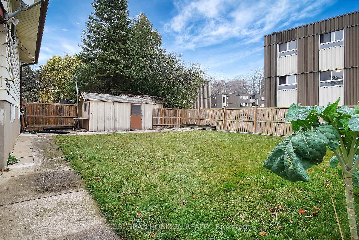
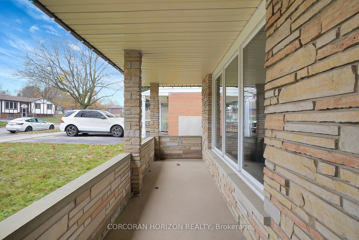
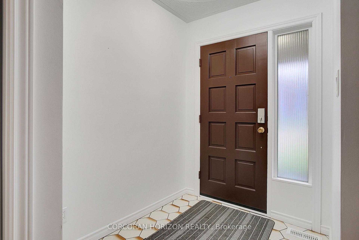
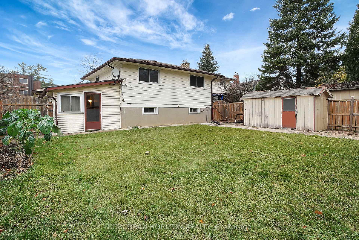
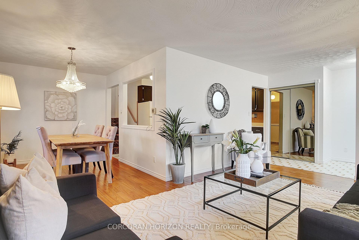
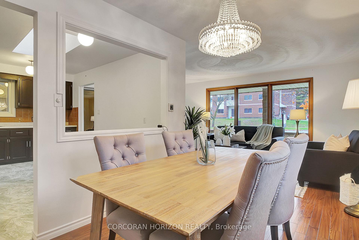
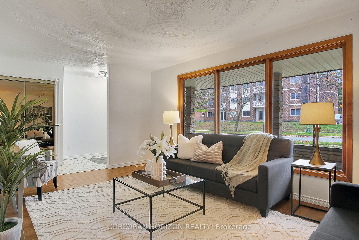
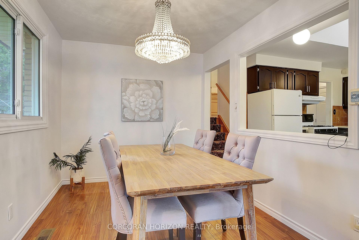
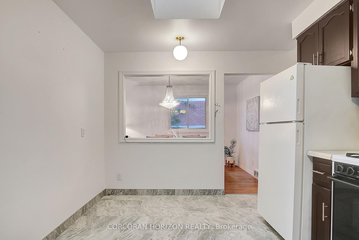
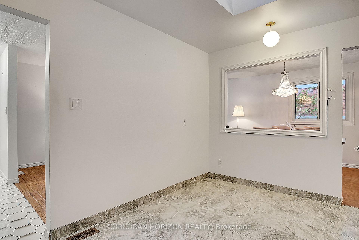
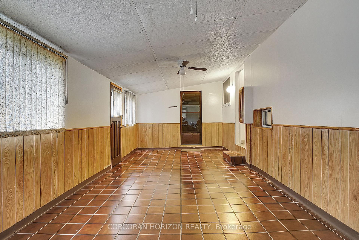
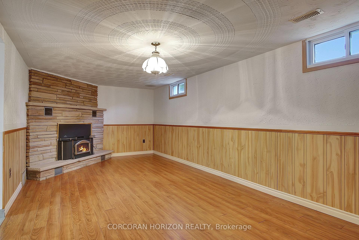








































| This updated home is a true gem. The thoughtfully designed interior features an abundance of natural light, creating a bright and welcoming atmosphere throughout. As you enter, you'll be greeted by gleaming hardwood stairs that lead to spacious bedrooms with matching hardwood floors, adding warmth to the home. The family room and basement have updated laminate flooring that enhances the space with durability while maintaining an inviting aesthetic, perfect for both relaxing and entertaining. The kitchen, a true heart of the home, features luxury vinyl flooring that ties in beautifully with the surrounding spaces, creating a nice flow between the living areas. The open-concept design ensures that the kitchen is both stylish and practical, ideal for preparing meals while staying connected with family and guests. In the basement, you'll also find a wood-burning fireplace that adds an element of coziness and comfort, perfect for cooler evenings spent indoors. Whether you're curling up with a good book or entertaining friends, this space is sure to be a favorite retreat. The recently renovated basement bathroom features a contemporary style, with high-quality fixtures and finishes. The property is situated on a generous lot, offering ample room for relaxation and recreation. The expansive backyard is fully fenced for privacy, making it an ideal space for gardening, outdoor activities, or hosting gatherings with family and friends. With plenty of space to stretch out, this backyard is a blank canvas awaiting your personal touch. The exterior of the home is equally well-maintained, with a roof that was updated just four years ago, ensuring long-lasting protection for the home. New eaves and downspouts have been installed, further enhancing the home's curb appeal and safeguarding against the elements. Reach out today to book your showing. |
| Price | $769,900 |
| Taxes: | $3767.00 |
| Assessment: | $296000 |
| Assessment Year: | 2024 |
| Address: | 15 Cherry Hill Dr , Kitchener, N2E 1N5, Ontario |
| Lot Size: | 53.58 x 112.28 (Feet) |
| Acreage: | < .50 |
| Directions/Cross Streets: | Country Hill Dr |
| Rooms: | 8 |
| Rooms +: | 2 |
| Bedrooms: | 3 |
| Bedrooms +: | |
| Kitchens: | 1 |
| Family Room: | Y |
| Basement: | Finished, Full |
| Approximatly Age: | 51-99 |
| Property Type: | Detached |
| Style: | Backsplit 3 |
| Exterior: | Brick, Vinyl Siding |
| Garage Type: | Attached |
| (Parking/)Drive: | Pvt Double |
| Drive Parking Spaces: | 4 |
| Pool: | None |
| Approximatly Age: | 51-99 |
| Approximatly Square Footage: | 1500-2000 |
| Property Features: | Park, Place Of Worship, Public Transit, Rec Centre, School |
| Fireplace/Stove: | Y |
| Heat Source: | Gas |
| Heat Type: | Forced Air |
| Central Air Conditioning: | Central Air |
| Laundry Level: | Lower |
| Sewers: | Sewers |
| Water: | Municipal |
$
%
Years
This calculator is for demonstration purposes only. Always consult a professional
financial advisor before making personal financial decisions.
| Although the information displayed is believed to be accurate, no warranties or representations are made of any kind. |
| CORCORAN HORIZON REALTY |
- Listing -1 of 0
|
|

Dir:
1-866-382-2968
Bus:
416-548-7854
Fax:
416-981-7184
| Virtual Tour | Book Showing | Email a Friend |
Jump To:
At a Glance:
| Type: | Freehold - Detached |
| Area: | Waterloo |
| Municipality: | Kitchener |
| Neighbourhood: | |
| Style: | Backsplit 3 |
| Lot Size: | 53.58 x 112.28(Feet) |
| Approximate Age: | 51-99 |
| Tax: | $3,767 |
| Maintenance Fee: | $0 |
| Beds: | 3 |
| Baths: | 2 |
| Garage: | 0 |
| Fireplace: | Y |
| Air Conditioning: | |
| Pool: | None |
Locatin Map:
Payment Calculator:

Listing added to your favorite list
Looking for resale homes?

By agreeing to Terms of Use, you will have ability to search up to 243324 listings and access to richer information than found on REALTOR.ca through my website.
- Color Examples
- Red
- Magenta
- Gold
- Black and Gold
- Dark Navy Blue And Gold
- Cyan
- Black
- Purple
- Gray
- Blue and Black
- Orange and Black
- Green
- Device Examples


