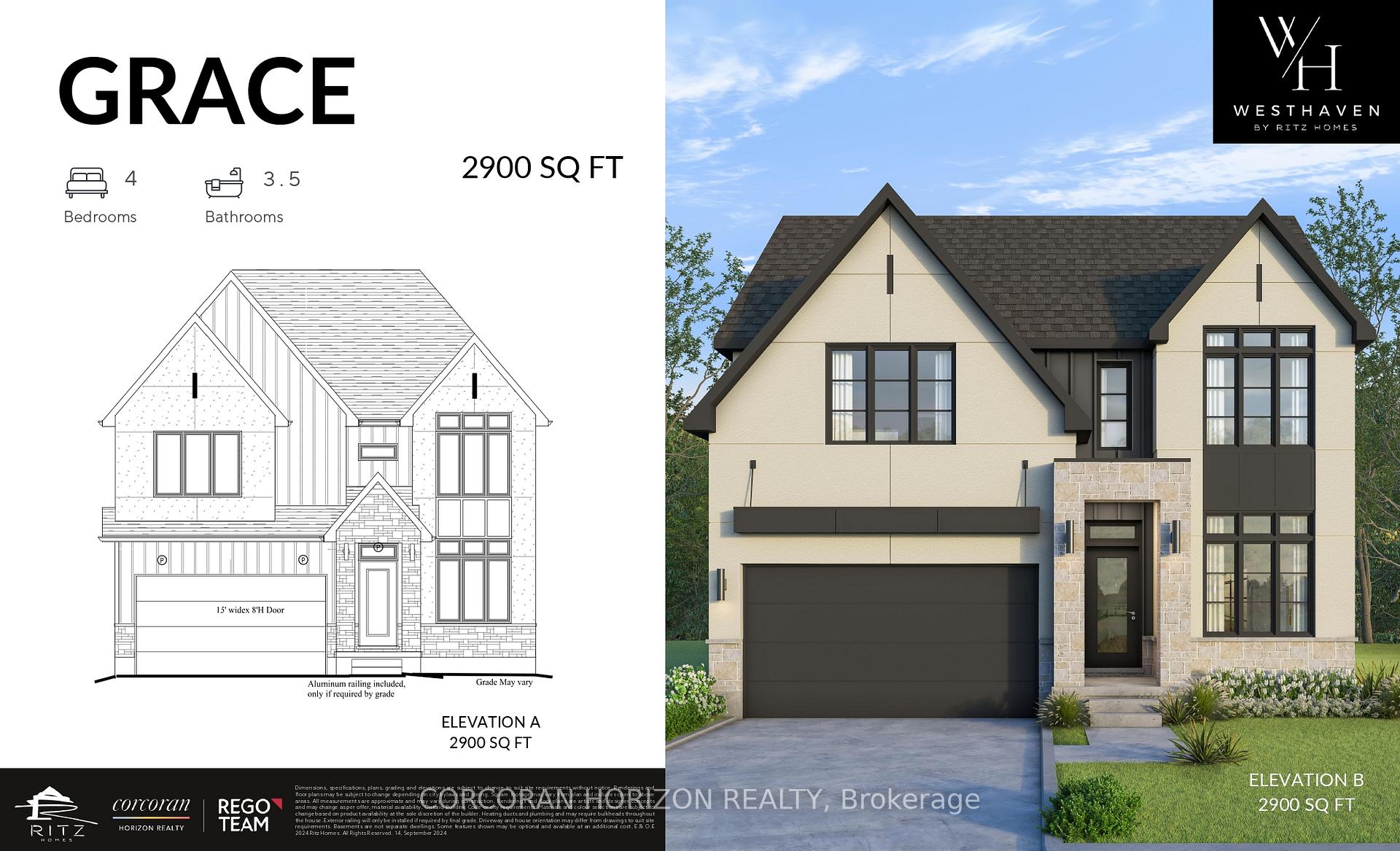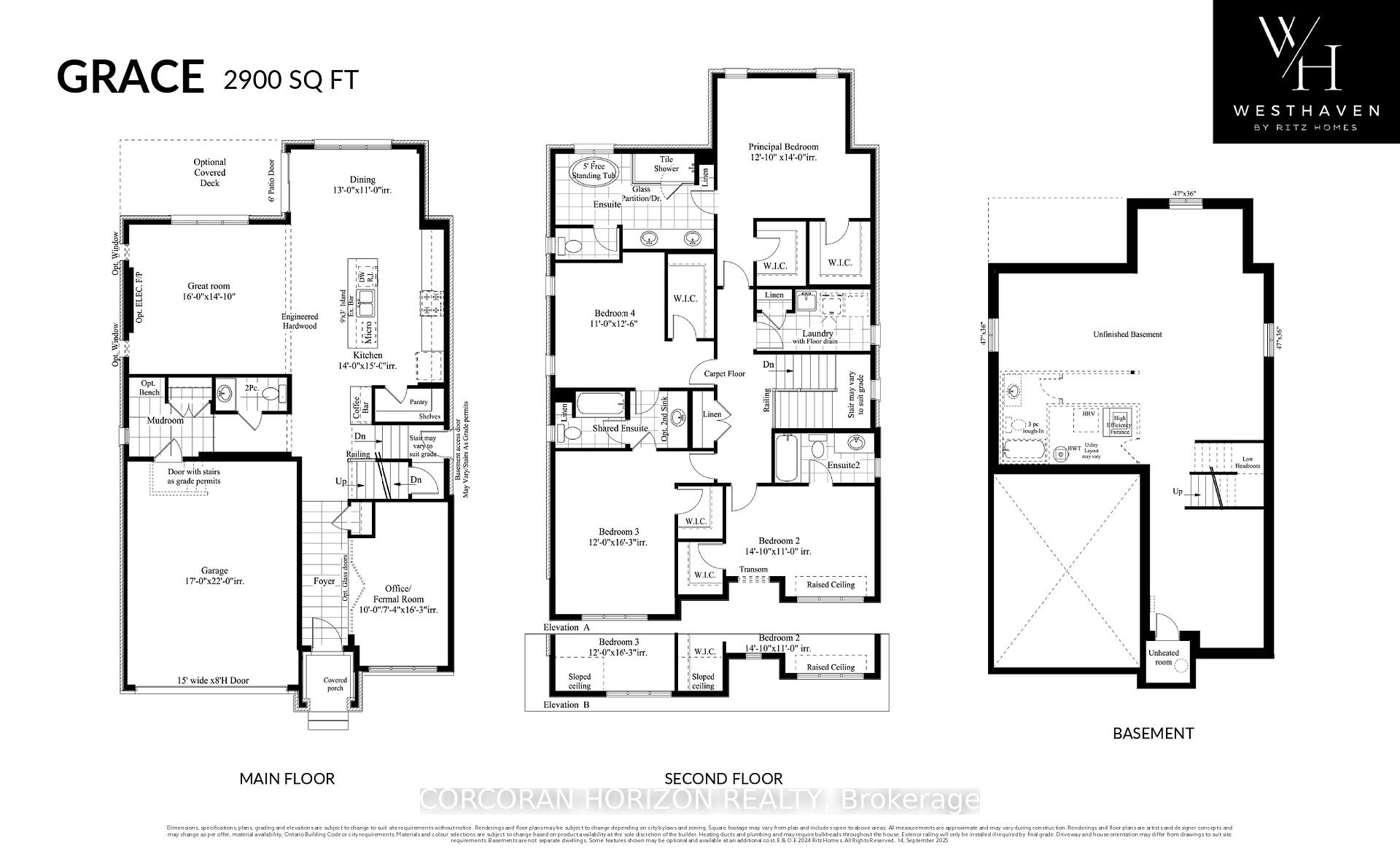$1,429,900
Available - For Sale
Listing ID: X10441754
LT 11 Westhaven St , Waterloo, N2T 0A4, Ontario




| Nestled in the Westvale neighborhood of West Waterloo, Lot 11 at West Haven promises to be a home of unmatched luxury and sophistication. As part of an exclusive pre-construction collection of just nine single-family homes on spacious lots, this property offers the rare opportunity to secure a new build in one of the area's most sought-after locations. This future residence will feature full brick construction on the sides and rear, ensuring durability and timeless appeal, with a striking front elevation showcasing stone, stucco, or board-and-batten accents. Inside, the home will be finished with premium details throughout. Engineered hardwood flooring will grace the main level with 8ft high doors, while oak hardwood stairs with matching handrails and spindles will provide a seamless flow to the second floor. The kitchen will be outfitted with quartz countertops, an upgraded stainless steel chimney hood fan, and contemporary cabinetry, complemented by quartz-topped vanities in every bathroom. The great room will become the heart of the home, featuring a linear electric fireplace for warmth and style. Additional features will include insulated garage doors, concrete paved driveway and separate side entry to basement . This pre-construction opportunity at Lot 11, West Haven Street, allows you to envision and prepare for a future in a meticulously crafted home within the desirable Westvale community of Waterloo. |
| Price | $1,429,900 |
| Taxes: | $0.00 |
| Assessment: | $0 |
| Assessment Year: | 2024 |
| Address: | LT 11 Westhaven St , Waterloo, N2T 0A4, Ontario |
| Directions/Cross Streets: | Erb St W |
| Rooms: | 8 |
| Bedrooms: | 4 |
| Bedrooms +: | |
| Kitchens: | 1 |
| Family Room: | Y |
| Basement: | Full, Unfinished |
| Approximatly Age: | New |
| Property Type: | Detached |
| Style: | 2-Storey |
| Exterior: | Brick, Vinyl Siding |
| Garage Type: | Attached |
| (Parking/)Drive: | Pvt Double |
| Drive Parking Spaces: | 2 |
| Pool: | None |
| Approximatly Age: | New |
| Approximatly Square Footage: | 2500-3000 |
| Property Features: | Hospital, Park, Public Transit, School, School Bus Route |
| Fireplace/Stove: | Y |
| Heat Source: | Gas |
| Heat Type: | Forced Air |
| Central Air Conditioning: | Central Air |
| Sewers: | Sewers |
| Water: | Municipal |
$
%
Years
This calculator is for demonstration purposes only. Always consult a professional
financial advisor before making personal financial decisions.
| Although the information displayed is believed to be accurate, no warranties or representations are made of any kind. |
| CORCORAN HORIZON REALTY |
- Listing -1 of 0
|
|

Dir:
1-866-382-2968
Bus:
416-548-7854
Fax:
416-981-7184
| Book Showing | Email a Friend |
Jump To:
At a Glance:
| Type: | Freehold - Detached |
| Area: | Waterloo |
| Municipality: | Waterloo |
| Neighbourhood: | |
| Style: | 2-Storey |
| Lot Size: | 0.00 x 0.00(Feet) |
| Approximate Age: | New |
| Tax: | $0 |
| Maintenance Fee: | $0 |
| Beds: | 4 |
| Baths: | 4 |
| Garage: | 0 |
| Fireplace: | Y |
| Air Conditioning: | |
| Pool: | None |
Locatin Map:
Payment Calculator:

Listing added to your favorite list
Looking for resale homes?

By agreeing to Terms of Use, you will have ability to search up to 242867 listings and access to richer information than found on REALTOR.ca through my website.
- Color Examples
- Red
- Magenta
- Gold
- Black and Gold
- Dark Navy Blue And Gold
- Cyan
- Black
- Purple
- Gray
- Blue and Black
- Orange and Black
- Green
- Device Examples


