$998,000
Available - For Sale
Listing ID: N10474029
29 Rustwood Rd , Vaughan, L4J 9E5, Ontario
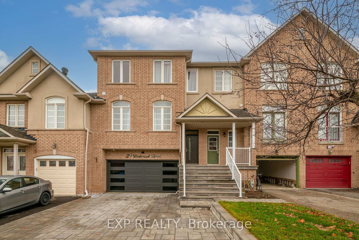
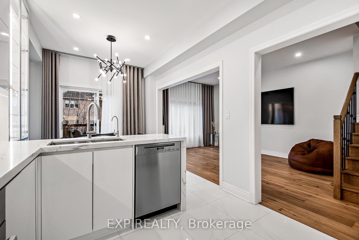
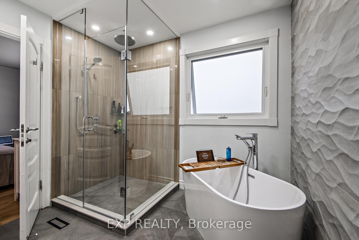
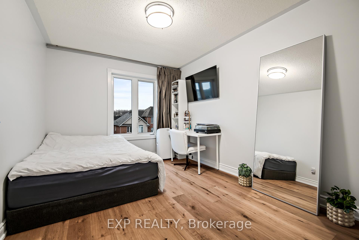
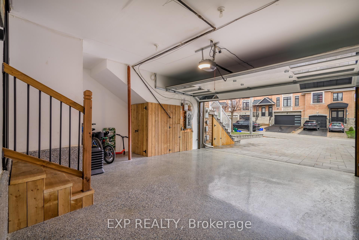
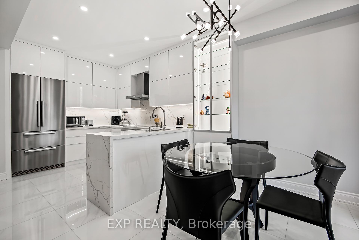
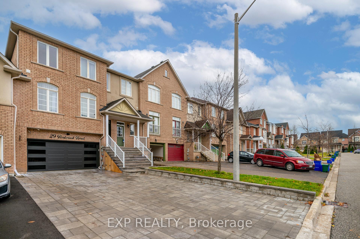
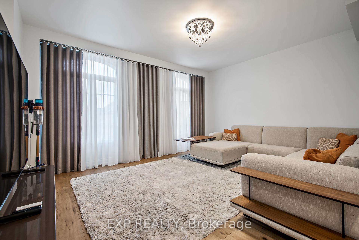
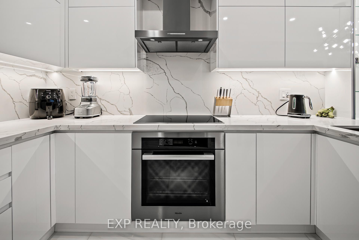
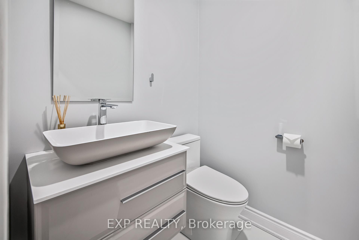
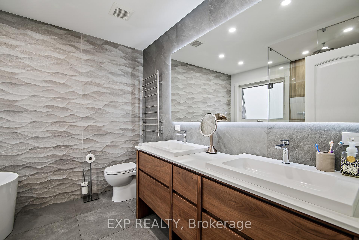
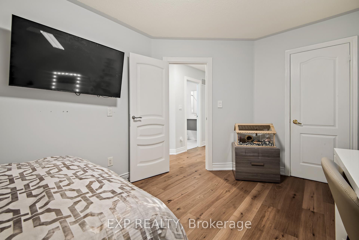
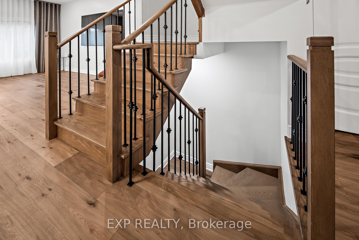
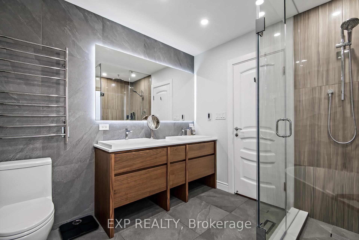
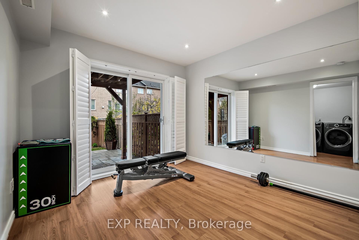
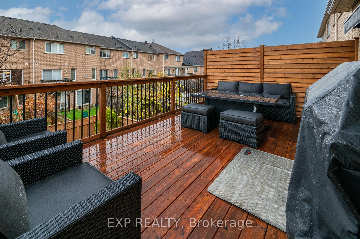
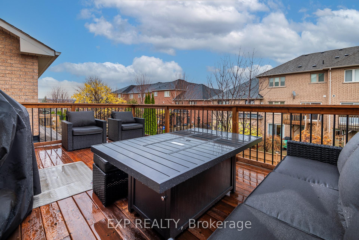
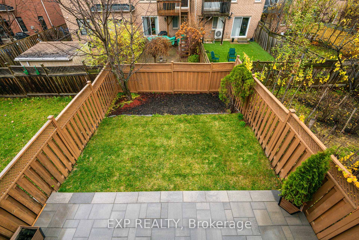
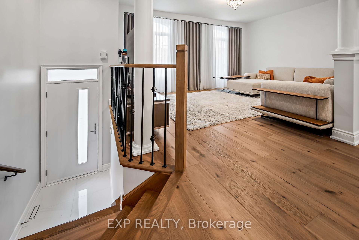
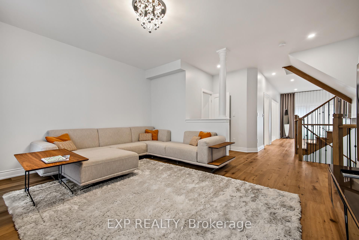
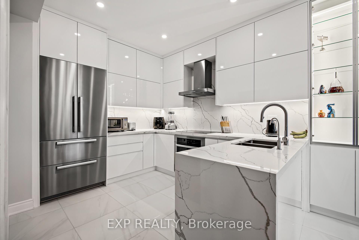
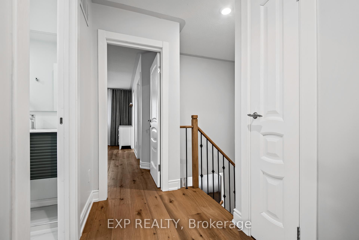
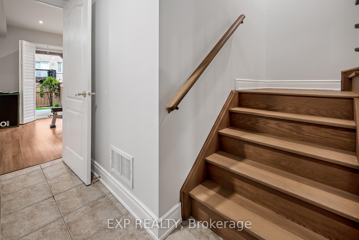
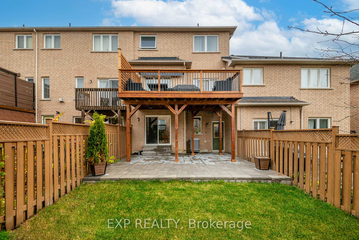
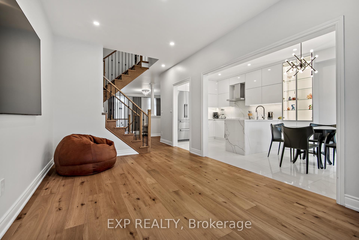
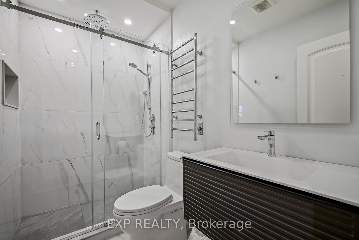
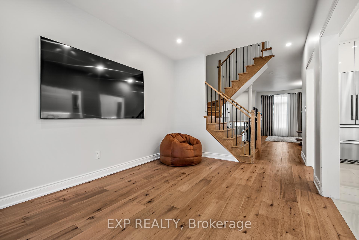
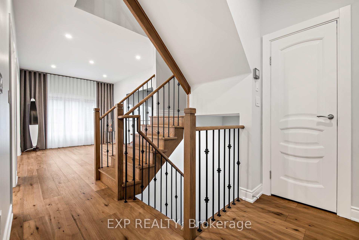
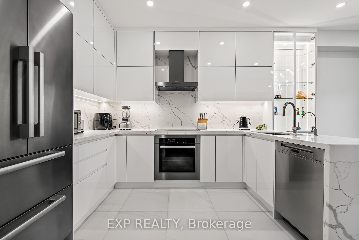
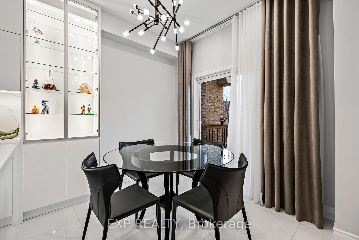
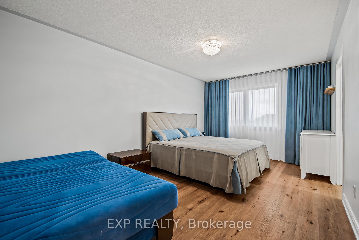
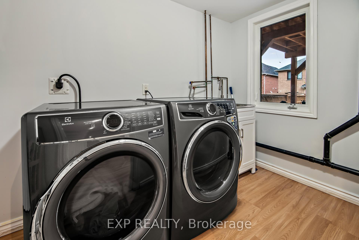
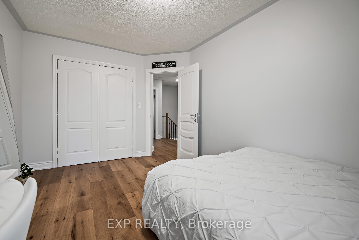
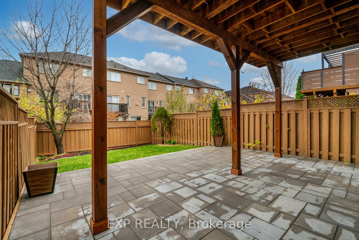
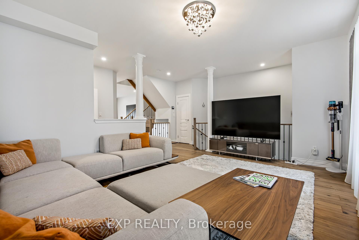
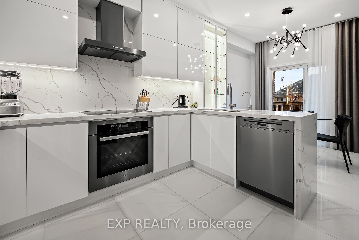
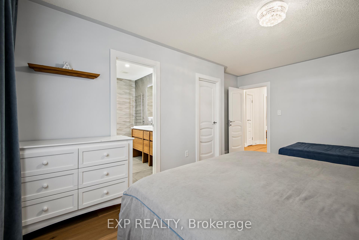
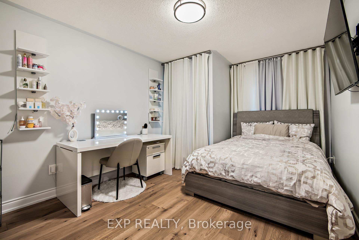
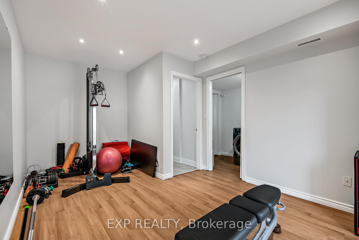
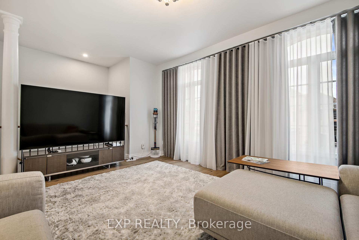








































| Stunning 3 Bedroom, 3 Bathroom Townhouse Located In The Heart Of Thornhill Woods. Fully Renovated From Top To Bottom With Over $300K In Upgrades, This Home Is The Epitome Of Modern Elegance. Enjoy 9' Ceilings, Maple-Coloured Custom Hardwood Floors, And Large Radius Windows That Fill The Space With Natural Light. The Open-Concept Main Floor Features A Fully Renovated Kitchen With Miele Appliances (10-Year Extended Warranty), Under Counter-Top Lighting, Marble Backsplash, And Seamless Transitions For A Clean, Modern Finish, Along With Large Custom European Doors. Upstairs, You'll Find 3 Spacious Bedrooms And Upgraded Bathrooms, Including A Master Ensuite With Heated Floors And Heated Towel Racks, Plus A Modern 5-Piece Washroom With A Unique Accent Wall. The Professionally Finished Basement Offers A Large Rec Room, Perfect For Relaxation Or Entertaining. Recent Updates Include A New Roof, New Garage Door, And New Furnace. Step Outside To A Sun-Drenched Deck, Ideal For Summer Gatherings, With Plenty Of Room For Gardening Enthusiasts. The 2 Car Garage Provides Ample Storage, While This Move-In-Ready Home's Unique Wall Designs And Thoughtful Details Set It Apart From The Rest. |
| Extras: S/S Miele Appliances Fridge, Stove, B/I Dishwasher, Washer, Dryer, All Electrical Light Fixtures, All Window Coverings |
| Price | $998,000 |
| Taxes: | $5189.36 |
| Address: | 29 Rustwood Rd , Vaughan, L4J 9E5, Ontario |
| Lot Size: | 22.00 x 110.00 (Feet) |
| Directions/Cross Streets: | Bathurst/Rutherford |
| Rooms: | 7 |
| Rooms +: | 1 |
| Bedrooms: | 3 |
| Bedrooms +: | |
| Kitchens: | 1 |
| Family Room: | Y |
| Basement: | Finished, W/O |
| Property Type: | Att/Row/Twnhouse |
| Style: | 2-Storey |
| Exterior: | Brick |
| Garage Type: | Attached |
| (Parking/)Drive: | Pvt Double |
| Drive Parking Spaces: | 5 |
| Pool: | None |
| Approximatly Square Footage: | 2000-2500 |
| Property Features: | Hospital, Library, Park, Place Of Worship, Public Transit, School |
| Fireplace/Stove: | N |
| Heat Source: | Gas |
| Heat Type: | Forced Air |
| Central Air Conditioning: | Central Air |
| Laundry Level: | Lower |
| Sewers: | Sewers |
| Water: | Municipal |
$
%
Years
This calculator is for demonstration purposes only. Always consult a professional
financial advisor before making personal financial decisions.
| Although the information displayed is believed to be accurate, no warranties or representations are made of any kind. |
| EXP REALTY |
- Listing -1 of 0
|
|

Dir:
1-866-382-2968
Bus:
416-548-7854
Fax:
416-981-7184
| Virtual Tour | Book Showing | Email a Friend |
Jump To:
At a Glance:
| Type: | Freehold - Att/Row/Twnhouse |
| Area: | York |
| Municipality: | Vaughan |
| Neighbourhood: | Patterson |
| Style: | 2-Storey |
| Lot Size: | 22.00 x 110.00(Feet) |
| Approximate Age: | |
| Tax: | $5,189.36 |
| Maintenance Fee: | $0 |
| Beds: | 3 |
| Baths: | 3 |
| Garage: | 0 |
| Fireplace: | N |
| Air Conditioning: | |
| Pool: | None |
Locatin Map:
Payment Calculator:

Listing added to your favorite list
Looking for resale homes?

By agreeing to Terms of Use, you will have ability to search up to 243324 listings and access to richer information than found on REALTOR.ca through my website.
- Color Examples
- Red
- Magenta
- Gold
- Black and Gold
- Dark Navy Blue And Gold
- Cyan
- Black
- Purple
- Gray
- Blue and Black
- Orange and Black
- Green
- Device Examples


