$7,995,000
Available - For Sale
Listing ID: C9364080
80 Old Forest Hill Rd , Toronto, M5P 2R5, Ontario
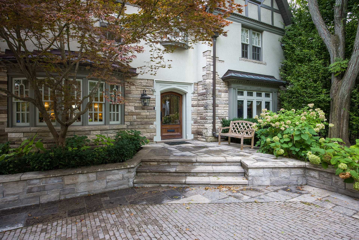
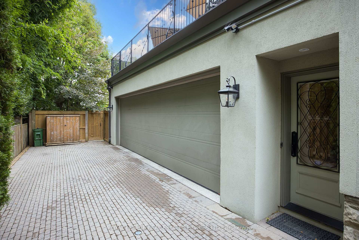
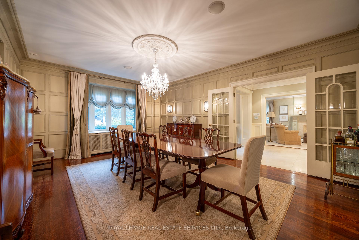
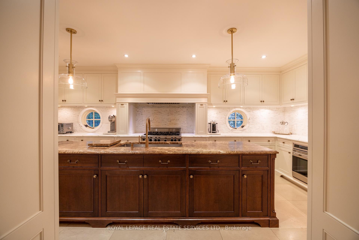
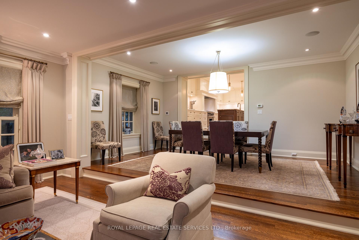
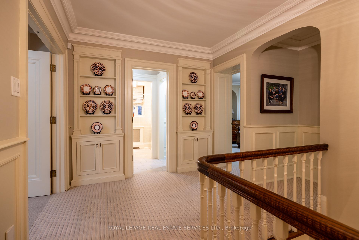
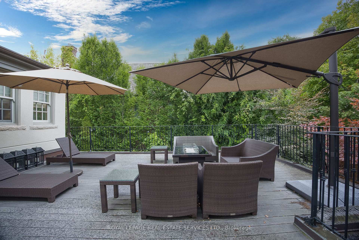
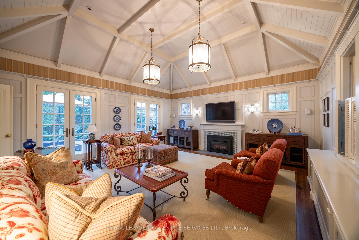
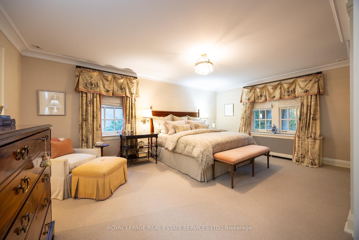
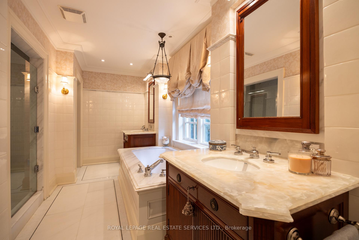
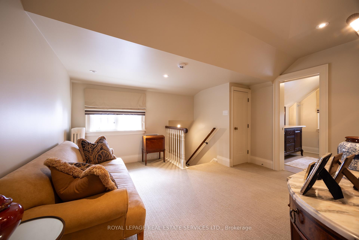
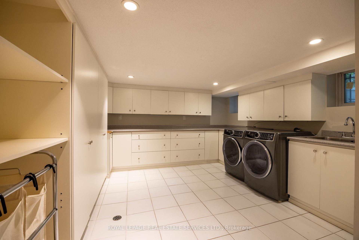
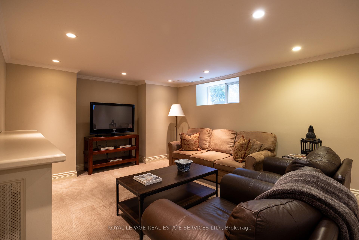
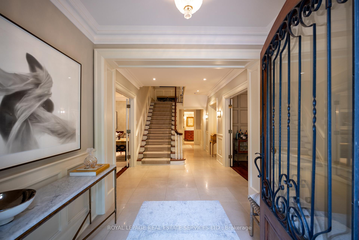
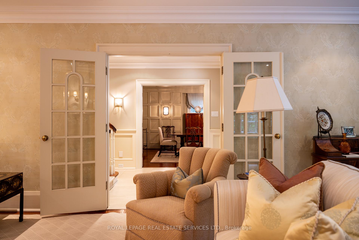
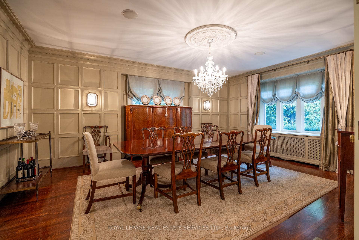
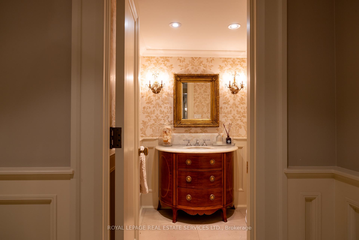
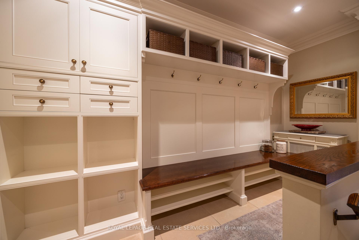
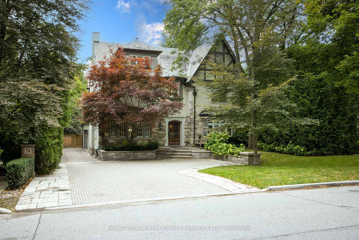
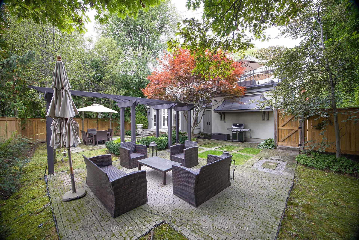
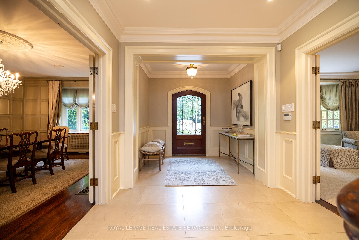
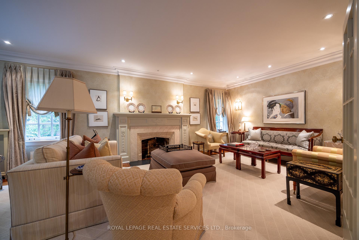
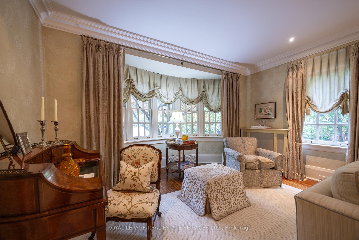
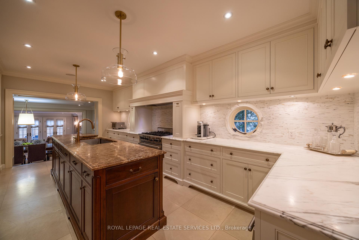
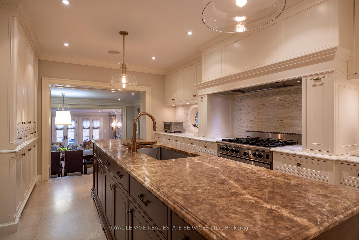
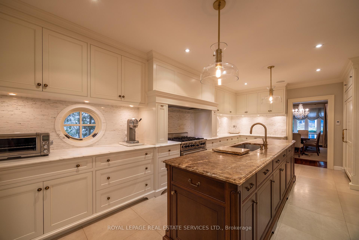
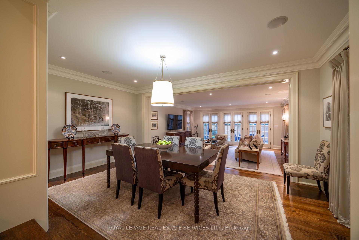
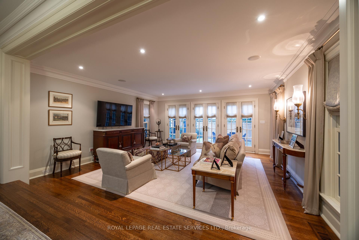
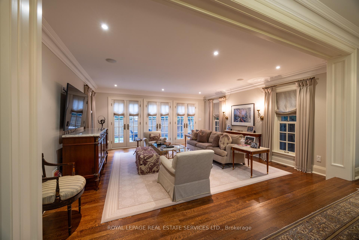
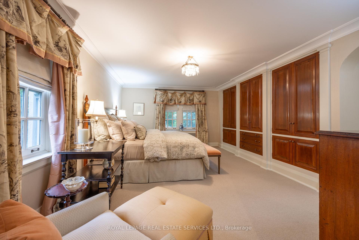
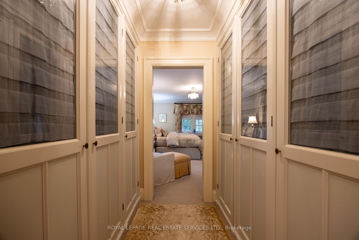
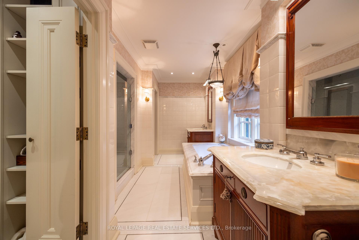
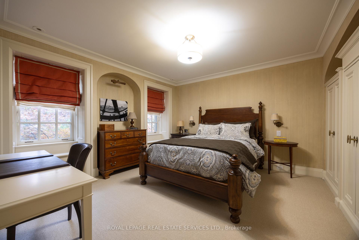
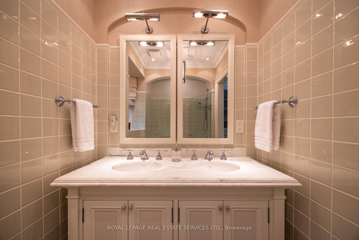
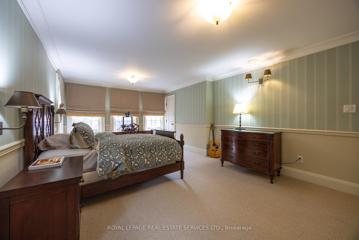
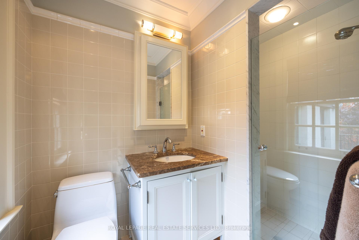
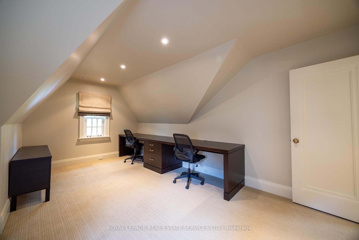
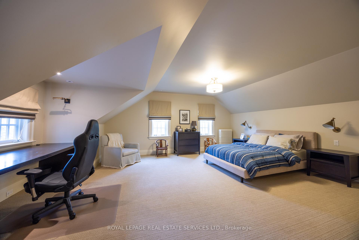
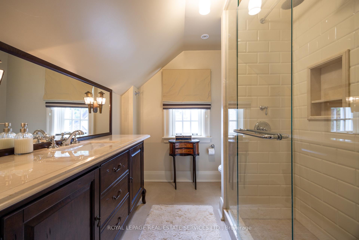
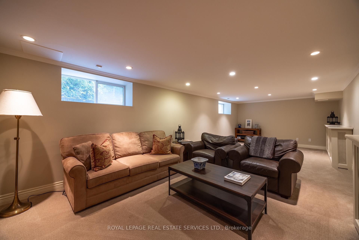








































| Stunning classically traditional Forest Hill home exemplifies incomparable elegance and modern luxury, boasting five spacious bedrooms and six exquisitely appointed washrooms. Nestled in one of the most prestigious neighborhoods, this residence features meticulous attention to detail throughout its architecture, from the grand entrance to the intricate moldings and custom millwork. State-of-the-art renovations flawlessly blend with its classic charm, offering an exceptional living experience. Every room is thoughtfully designed with high-end finishes, creating a perfect harmony of comfort, sophistication, and style, ideal for both family living and entertaining. Dream gourmet kitchen connect to full size breakfast room and beautiful main floor family/garden room with French doors that lead you to the backyard. The front and backyard of this home are beautifully and traditionally landscaped, offering an inviting, elegant retreat. The backyard is equally impressive, featuring lush greenery, perfectly trimmed lawns, and a serene garden setting. A thoughtfully designed seating area invites relaxation, while a well-appointed dining area makes entertaining effortless. Not only near the best schools, but also near amazing shops, restaurants and services on the Eglinton Way and in Spadina Village. *Additional 3 pc WR in basement |
| Extras: Heated drive. Irrigation sys. Anti-theft lighting. Sec sys. Generator. Custom Cabinetry & B/I. 2 Car heated att. garage. Renovated kitchen. *see attachment |
| Price | $7,995,000 |
| Taxes: | $24770.45 |
| Address: | 80 Old Forest Hill Rd , Toronto, M5P 2R5, Ontario |
| Lot Size: | 60.40 x 138.66 (Feet) |
| Directions/Cross Streets: | Spadina Road and Eglinton Avenue |
| Rooms: | 12 |
| Bedrooms: | 5 |
| Bedrooms +: | |
| Kitchens: | 1 |
| Family Room: | Y |
| Basement: | Finished |
| Property Type: | Detached |
| Style: | 3-Storey |
| Exterior: | Stone, Stucco/Plaster |
| Garage Type: | Attached |
| (Parking/)Drive: | Private |
| Drive Parking Spaces: | 8 |
| Pool: | None |
| Fireplace/Stove: | Y |
| Heat Source: | Gas |
| Heat Type: | Forced Air |
| Central Air Conditioning: | Central Air |
| Laundry Level: | Lower |
| Sewers: | Sewers |
| Water: | Municipal |
$
%
Years
This calculator is for demonstration purposes only. Always consult a professional
financial advisor before making personal financial decisions.
| Although the information displayed is believed to be accurate, no warranties or representations are made of any kind. |
| ROYAL LEPAGE REAL ESTATE SERVICES LTD. |
- Listing -1 of 0
|
|

Dir:
1-866-382-2968
Bus:
416-548-7854
Fax:
416-981-7184
| Virtual Tour | Book Showing | Email a Friend |
Jump To:
At a Glance:
| Type: | Freehold - Detached |
| Area: | Toronto |
| Municipality: | Toronto |
| Neighbourhood: | Forest Hill South |
| Style: | 3-Storey |
| Lot Size: | 60.40 x 138.66(Feet) |
| Approximate Age: | |
| Tax: | $24,770.45 |
| Maintenance Fee: | $0 |
| Beds: | 5 |
| Baths: | 5 |
| Garage: | 0 |
| Fireplace: | Y |
| Air Conditioning: | |
| Pool: | None |
Locatin Map:
Payment Calculator:

Listing added to your favorite list
Looking for resale homes?

By agreeing to Terms of Use, you will have ability to search up to 243324 listings and access to richer information than found on REALTOR.ca through my website.
- Color Examples
- Red
- Magenta
- Gold
- Black and Gold
- Dark Navy Blue And Gold
- Cyan
- Black
- Purple
- Gray
- Blue and Black
- Orange and Black
- Green
- Device Examples


