$1,190,000
Available - For Sale
Listing ID: E9506066
12 Winkler Terr , Toronto, M1L 0C2, Ontario
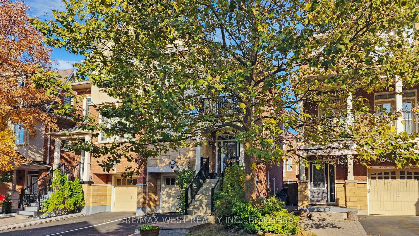
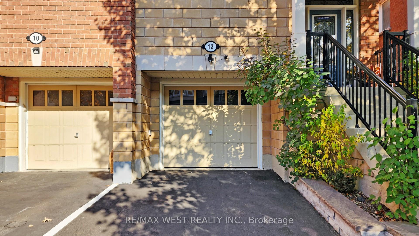
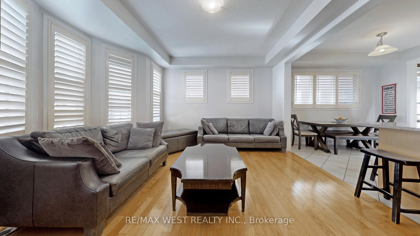
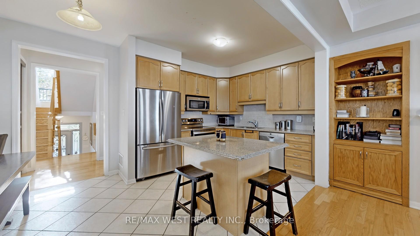
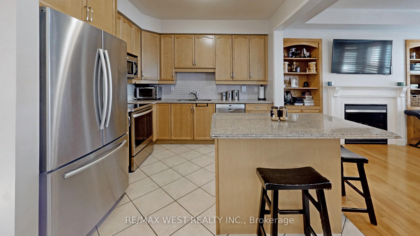
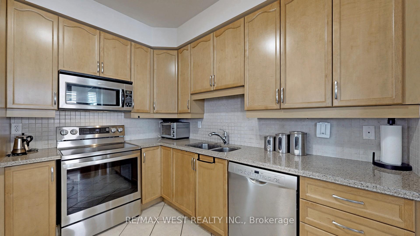
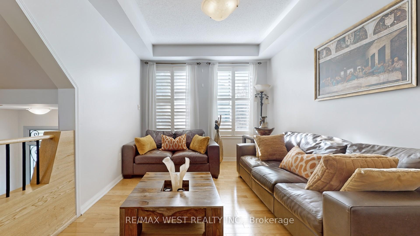
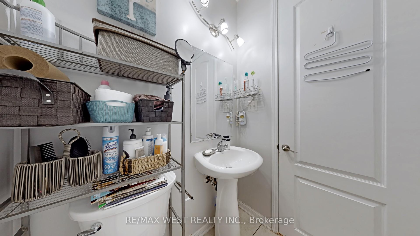
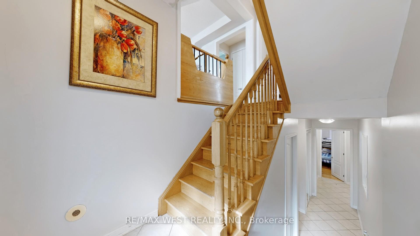
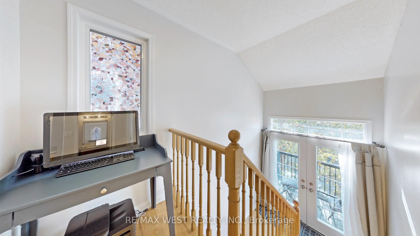
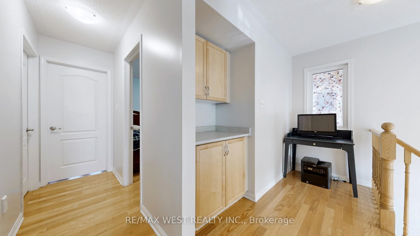
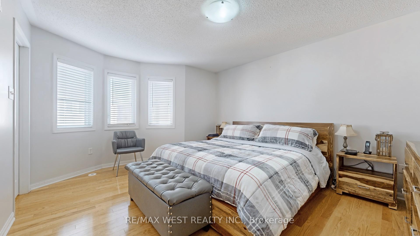
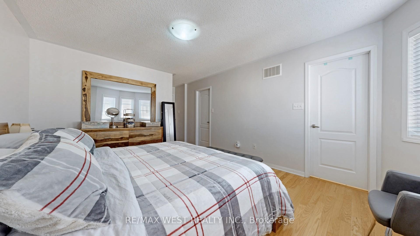
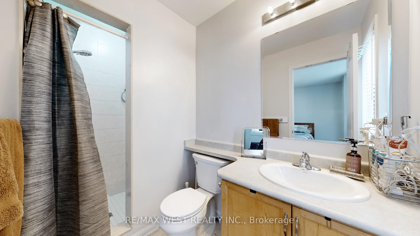
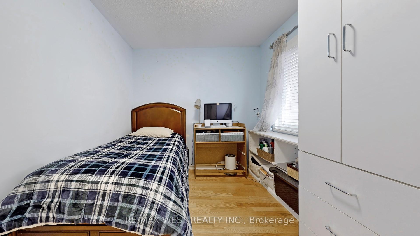
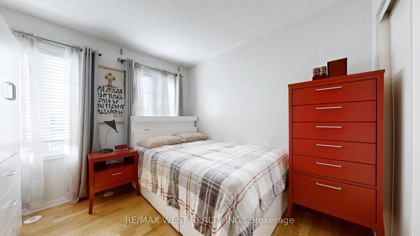
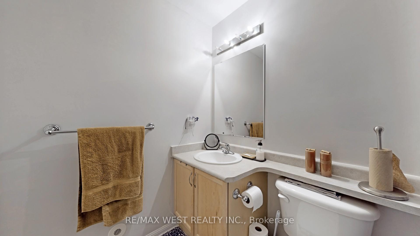
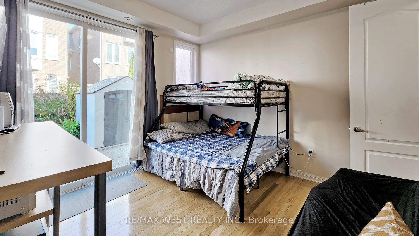
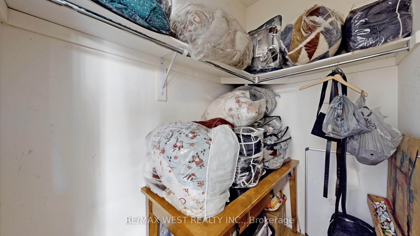
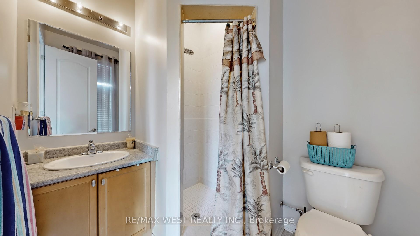
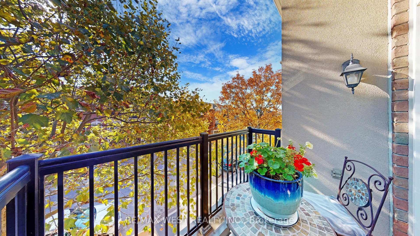
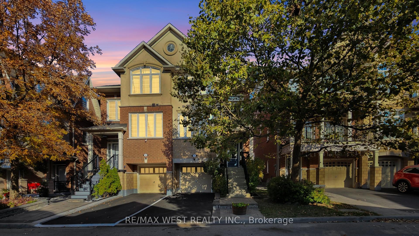
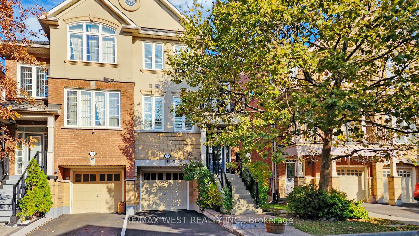
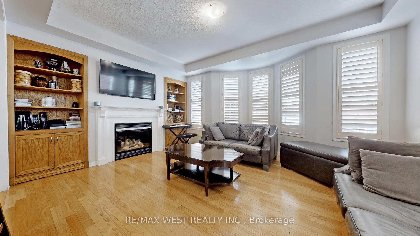
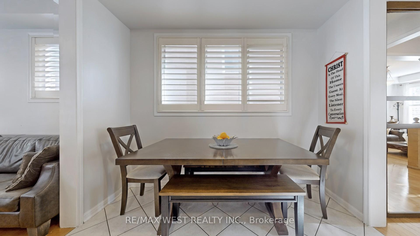
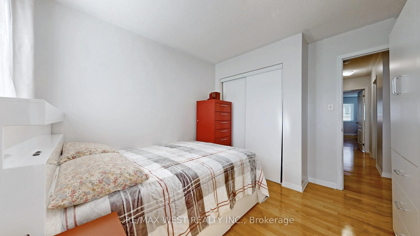
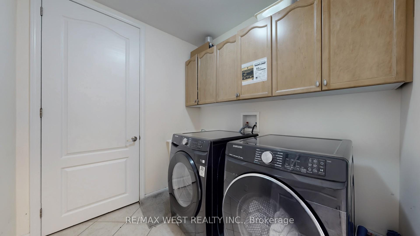
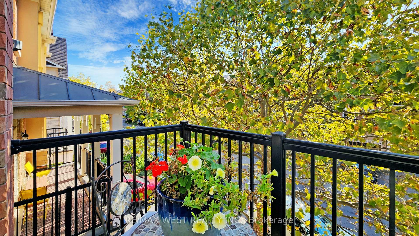
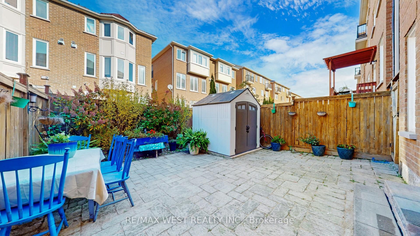
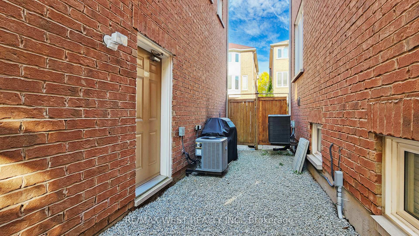
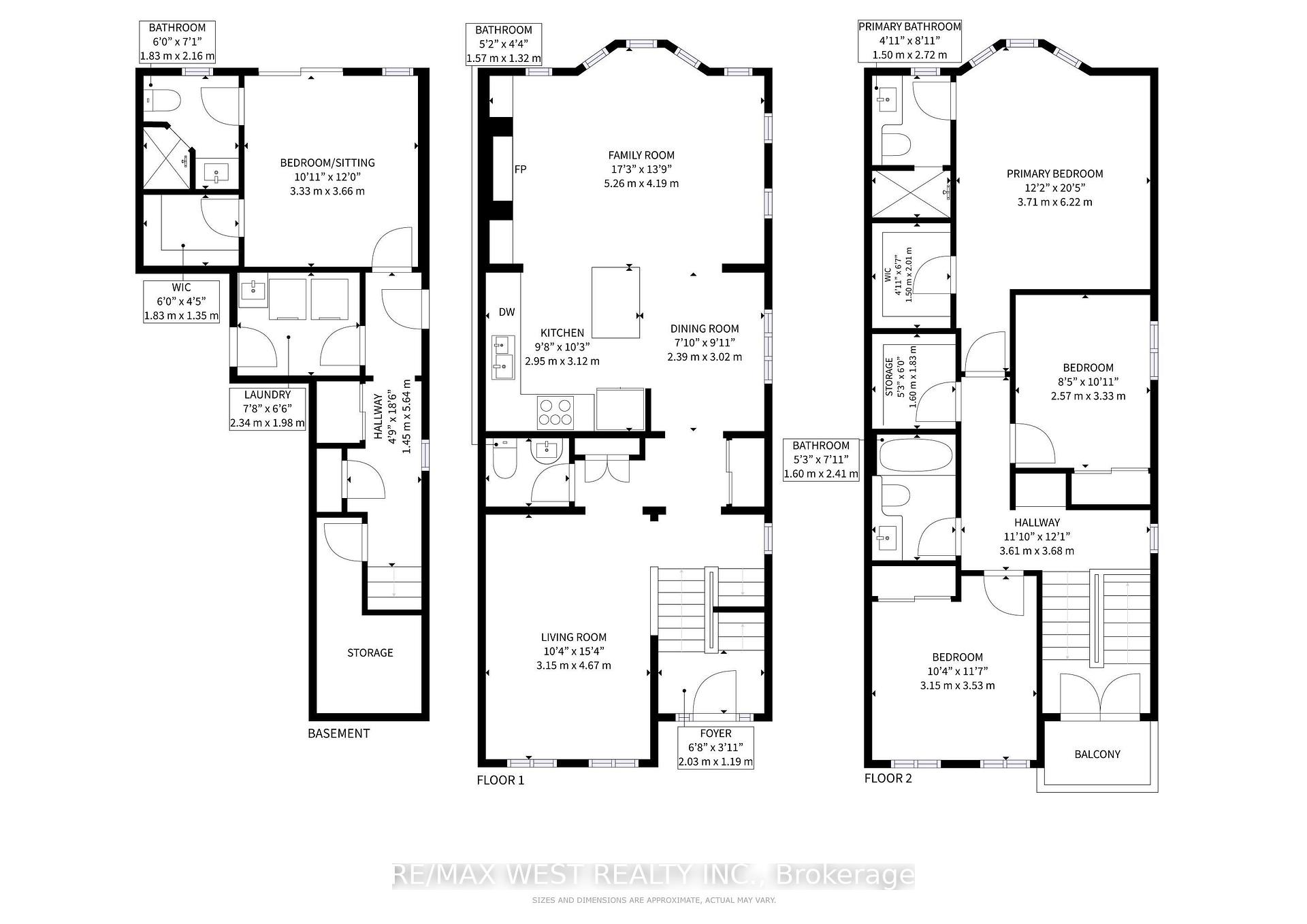
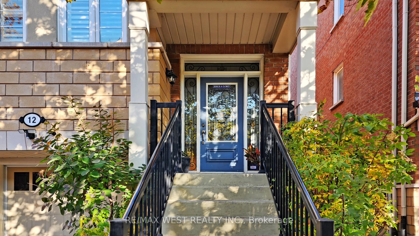
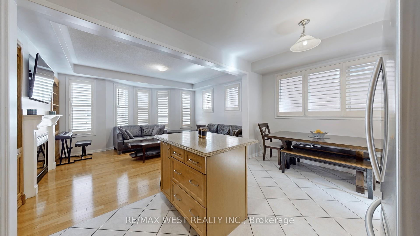
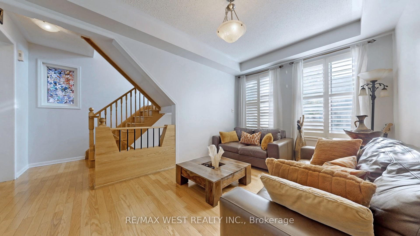
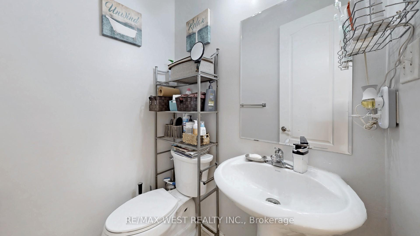
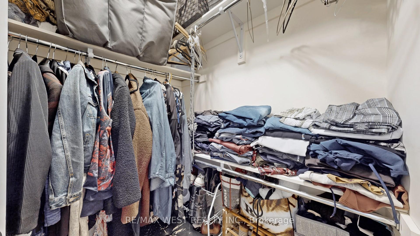
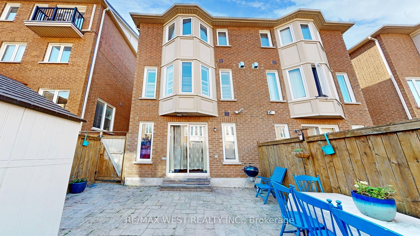





































| Executive 3+1 Bedrooms 3 Story Home "Mattamy Home" With Incredible Layout, Minutes To Warden Subway Station, All Major Big Box Shops Within Vicinity, Parks, Beach & Schools Including Staec @ W.A.Porter, Fabulous Layout, Has Large Family Room W/Walkout To Yard, High Ceilings Throughout, Open Concept Dining, & Kitchen + Upgraded App. Granite Island, Ceramic Tile Back Splash *California Shutters *Gas Fireplace* . Freshly Painted, Future Eglinton LRT,., Finished Separate Entrance Done By Builder "Mattamy Home", Close To All Amenities. High Demand Location. |
| Price | $1,190,000 |
| Taxes: | $4806.74 |
| Address: | 12 Winkler Terr , Toronto, M1L 0C2, Ontario |
| Lot Size: | 22.97 x 80.97 (Feet) |
| Directions/Cross Streets: | Warden Ave/St. Clair Ave |
| Rooms: | 9 |
| Rooms +: | 1 |
| Bedrooms: | 3 |
| Bedrooms +: | 1 |
| Kitchens: | 1 |
| Family Room: | Y |
| Basement: | Apartment, Fin W/O |
| Approximatly Age: | 16-30 |
| Property Type: | Semi-Detached |
| Style: | 3-Storey |
| Exterior: | Brick Front |
| Garage Type: | Attached |
| (Parking/)Drive: | Available |
| Drive Parking Spaces: | 1 |
| Pool: | None |
| Approximatly Age: | 16-30 |
| Approximatly Square Footage: | 1500-2000 |
| Fireplace/Stove: | Y |
| Heat Source: | Gas |
| Heat Type: | Forced Air |
| Central Air Conditioning: | Central Air |
| Laundry Level: | Lower |
| Sewers: | Sewers |
| Water: | Municipal |
$
%
Years
This calculator is for demonstration purposes only. Always consult a professional
financial advisor before making personal financial decisions.
| Although the information displayed is believed to be accurate, no warranties or representations are made of any kind. |
| RE/MAX WEST REALTY INC. |
- Listing -1 of 0
|
|

Dir:
1-866-382-2968
Bus:
416-548-7854
Fax:
416-981-7184
| Virtual Tour | Book Showing | Email a Friend |
Jump To:
At a Glance:
| Type: | Freehold - Semi-Detached |
| Area: | Toronto |
| Municipality: | Toronto |
| Neighbourhood: | Clairlea-Birchmount |
| Style: | 3-Storey |
| Lot Size: | 22.97 x 80.97(Feet) |
| Approximate Age: | 16-30 |
| Tax: | $4,806.74 |
| Maintenance Fee: | $0 |
| Beds: | 3+1 |
| Baths: | 4 |
| Garage: | 0 |
| Fireplace: | Y |
| Air Conditioning: | |
| Pool: | None |
Locatin Map:
Payment Calculator:

Listing added to your favorite list
Looking for resale homes?

By agreeing to Terms of Use, you will have ability to search up to 236476 listings and access to richer information than found on REALTOR.ca through my website.
- Color Examples
- Red
- Magenta
- Gold
- Black and Gold
- Dark Navy Blue And Gold
- Cyan
- Black
- Purple
- Gray
- Blue and Black
- Orange and Black
- Green
- Device Examples


