$2,149,000
Available - For Sale
Listing ID: C10441847
186 Macpherson Ave , Toronto, M5R 1W8, Ontario
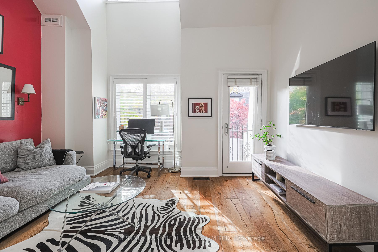
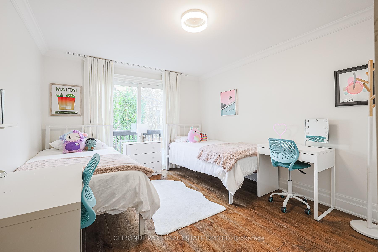
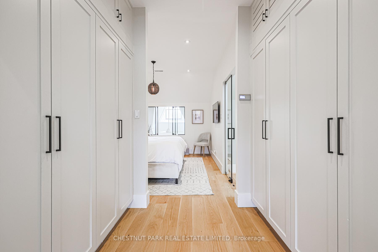
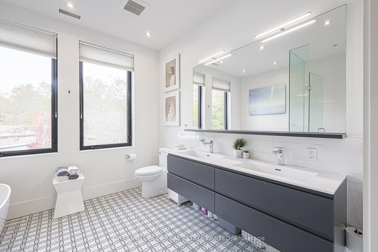
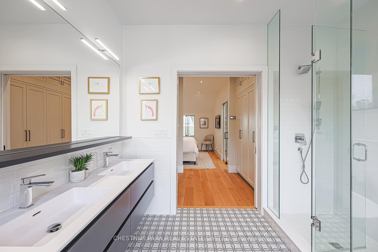
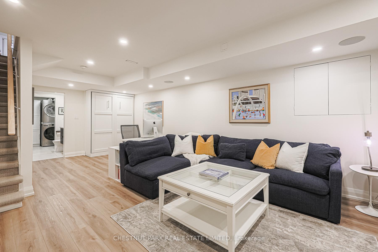
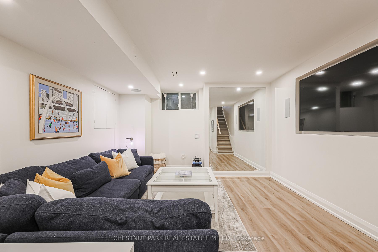
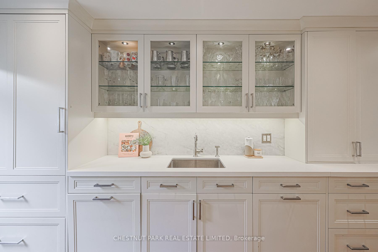
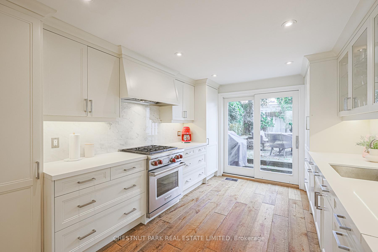
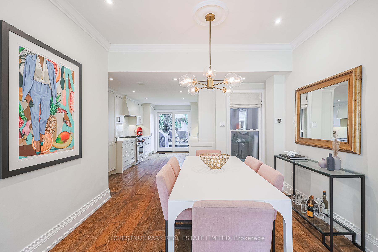
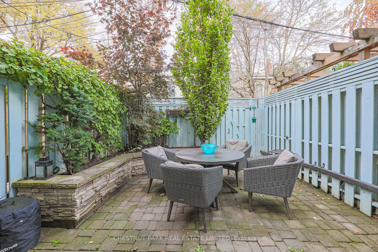
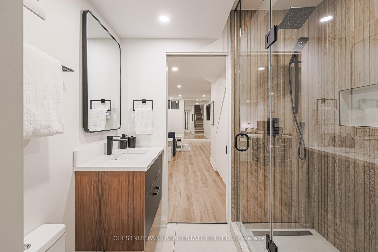
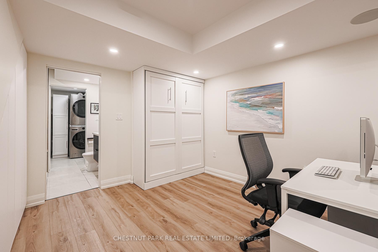
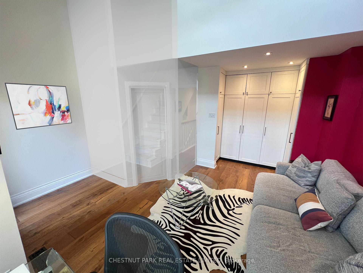
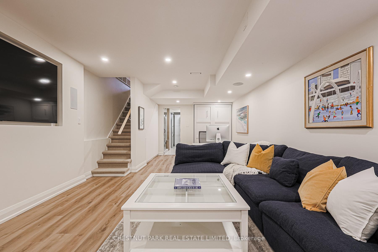
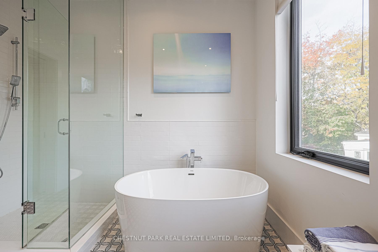
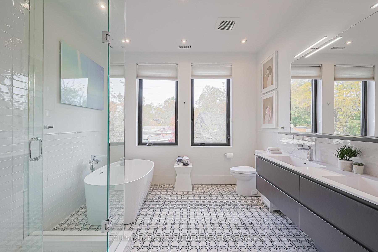
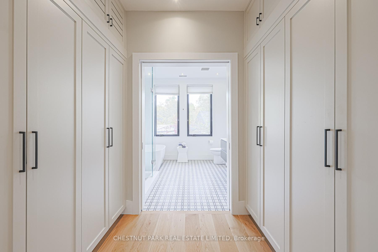
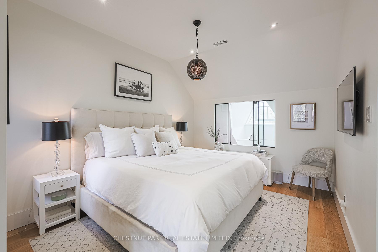
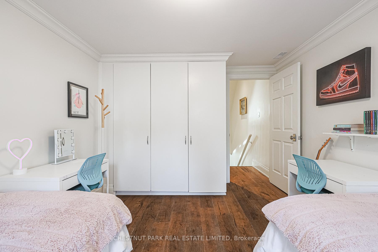
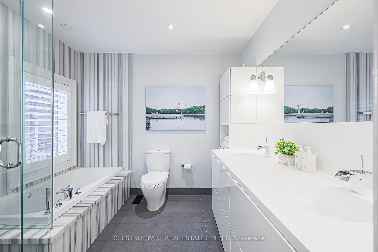
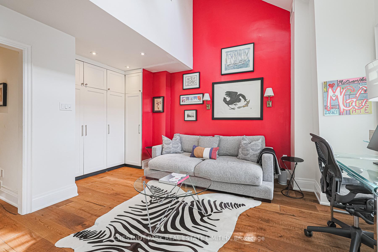
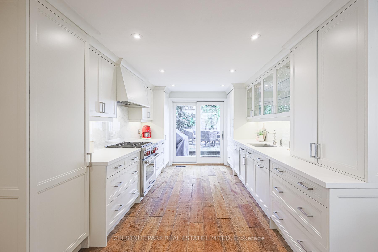
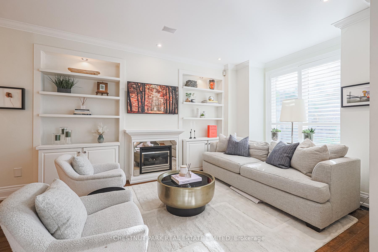
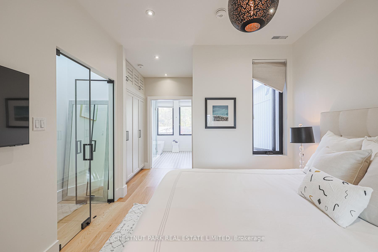
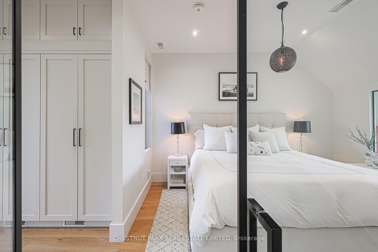
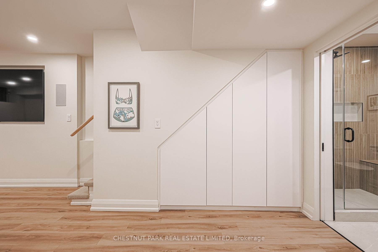
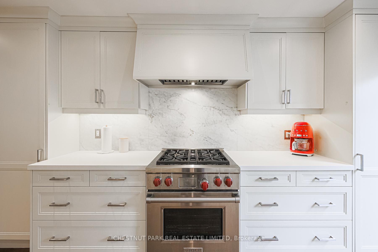
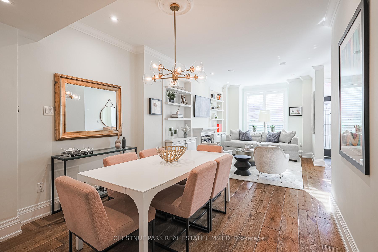
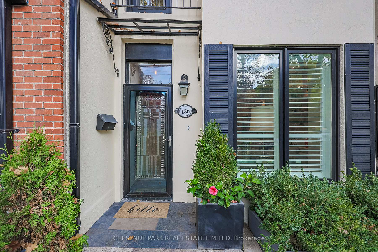
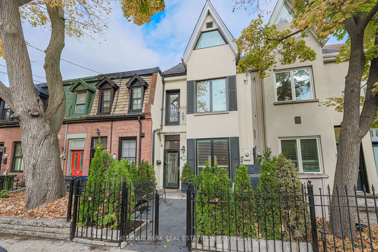
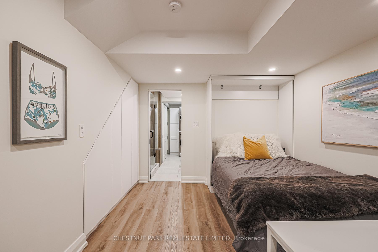
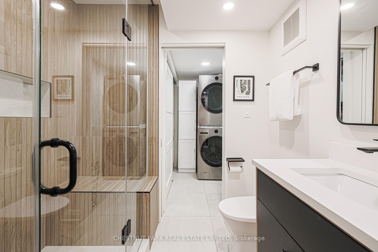
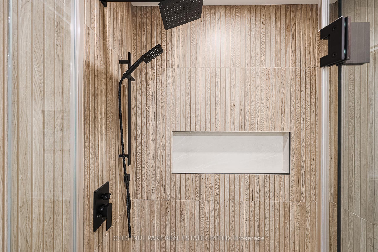
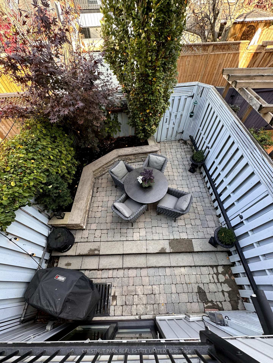
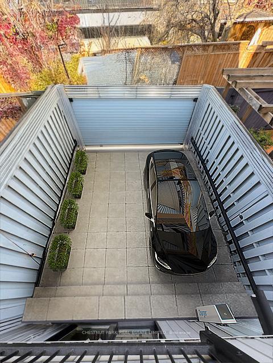




































| Located on one of the most coveted street in Toronto, this incredibly warm and inviting home must be seen! Complete professional high-end renovation with fully finished underpinned basement - recreation room with built-in home theatre and 8 foot ceilings. This stunning turn-key property in the heart of Summerhill is bright, open and move-in ready. Beautiful Primary retreat on third floor, 1 bedroom and a family room on second floor (family room can easily be converted back to a 3rd bedroom - contact agent for rendering). Custom built Downsview kitchen, dining room and living room open concept with high ceilings. All top of the line appliances including Wolf Range and Sub Zero fridge. Fireplace in the living room provides a warm welcome. Street permit parking. Sellers will leave their two parking permits valid until May 2025. Private back yard stone patio with laneway access which allows for the potential to add parking (would require changing fence to garage door). Contact agent for rendering of how parking can be added. Custom built storage shed off the back patio (13.5 x 3.75 ft). Newly designed and landscaped front yard create a fenced and welcoming entrance with a carefree garden. Fantastic walk score 98%. |
| Extras: Carson Dunlop Home Inspection done. Sketch plan for option of laneway parking. See LA regarding parking. |
| Price | $2,149,000 |
| Taxes: | $9450.00 |
| Address: | 186 Macpherson Ave , Toronto, M5R 1W8, Ontario |
| Lot Size: | 14.92 x 64.00 (Feet) |
| Directions/Cross Streets: | Avenue Rd and Macpherson |
| Rooms: | 6 |
| Bedrooms: | 3 |
| Bedrooms +: | |
| Kitchens: | 1 |
| Family Room: | Y |
| Basement: | Finished |
| Property Type: | Att/Row/Twnhouse |
| Style: | 2 1/2 Storey |
| Exterior: | Stucco/Plaster |
| Garage Type: | None |
| (Parking/)Drive: | Lane |
| Drive Parking Spaces: | 1 |
| Pool: | None |
| Fireplace/Stove: | Y |
| Heat Source: | Gas |
| Heat Type: | Forced Air |
| Central Air Conditioning: | Central Air |
| Elevator Lift: | N |
| Sewers: | Sewers |
| Water: | Municipal |
$
%
Years
This calculator is for demonstration purposes only. Always consult a professional
financial advisor before making personal financial decisions.
| Although the information displayed is believed to be accurate, no warranties or representations are made of any kind. |
| CHESTNUT PARK REAL ESTATE LIMITED |
- Listing -1 of 0
|
|

Dir:
1-866-382-2968
Bus:
416-548-7854
Fax:
416-981-7184
| Virtual Tour | Book Showing | Email a Friend |
Jump To:
At a Glance:
| Type: | Freehold - Att/Row/Twnhouse |
| Area: | Toronto |
| Municipality: | Toronto |
| Neighbourhood: | Annex |
| Style: | 2 1/2 Storey |
| Lot Size: | 14.92 x 64.00(Feet) |
| Approximate Age: | |
| Tax: | $9,450 |
| Maintenance Fee: | $0 |
| Beds: | 3 |
| Baths: | 3 |
| Garage: | 0 |
| Fireplace: | Y |
| Air Conditioning: | |
| Pool: | None |
Locatin Map:
Payment Calculator:

Listing added to your favorite list
Looking for resale homes?

By agreeing to Terms of Use, you will have ability to search up to 247102 listings and access to richer information than found on REALTOR.ca through my website.
- Color Examples
- Red
- Magenta
- Gold
- Black and Gold
- Dark Navy Blue And Gold
- Cyan
- Black
- Purple
- Gray
- Blue and Black
- Orange and Black
- Green
- Device Examples


