$477,000
Available - For Sale
Listing ID: W10441037
35 Trailwood Dr , Unit 614, Mississauga, L4Z 3L6, Ontario
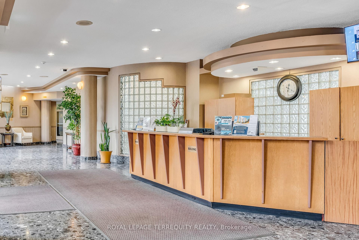
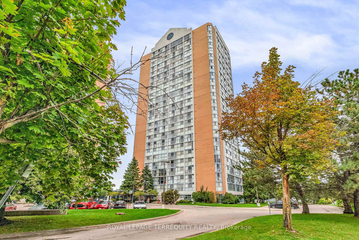
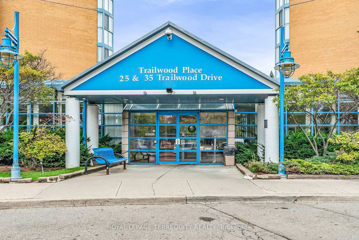
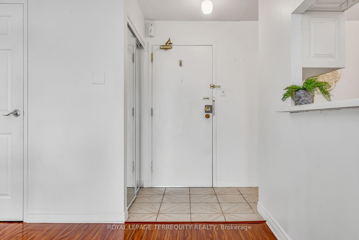
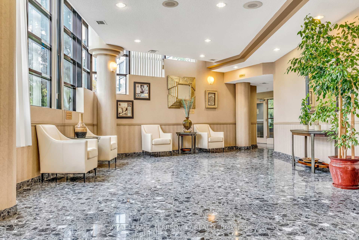
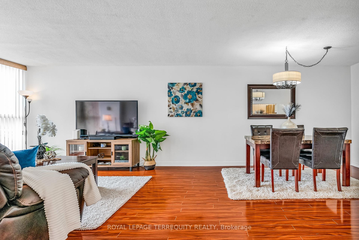
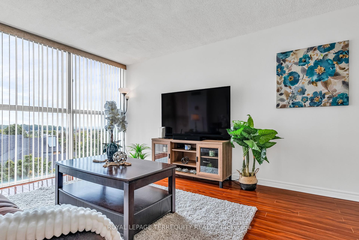
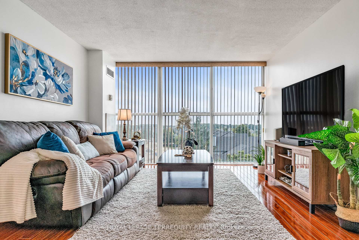
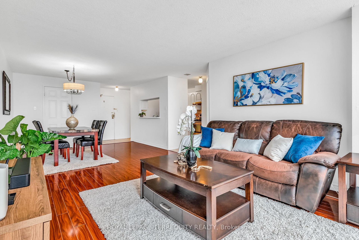
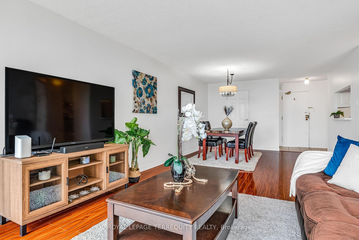
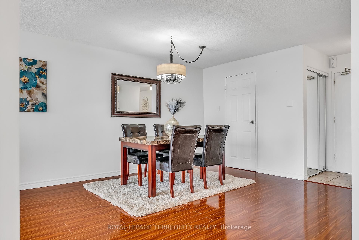
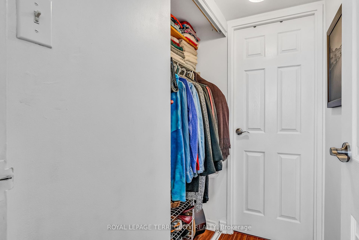
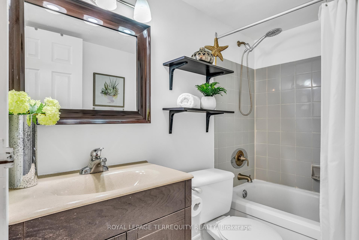
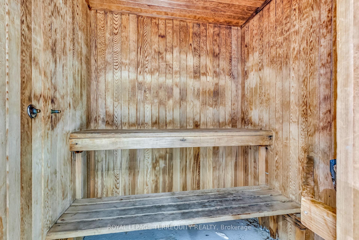
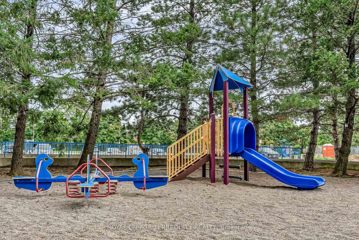
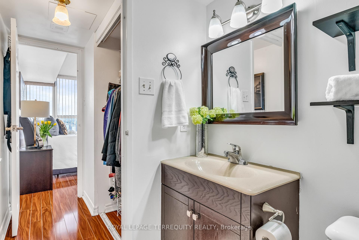
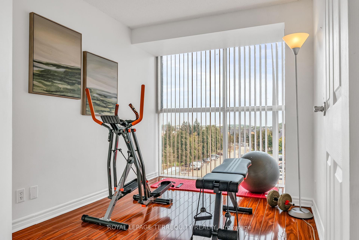
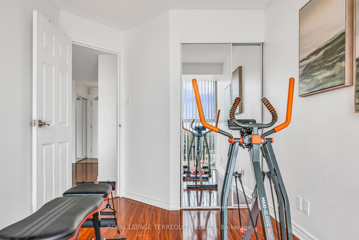
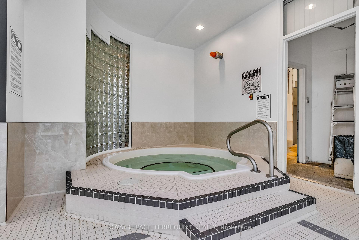
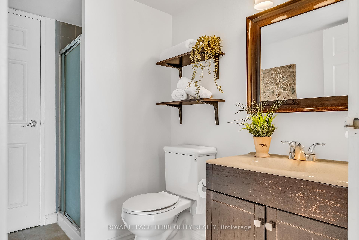
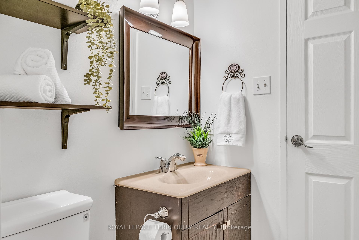
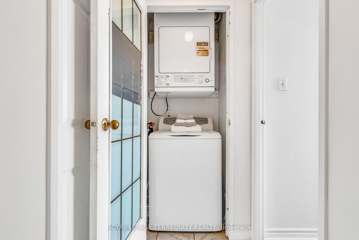
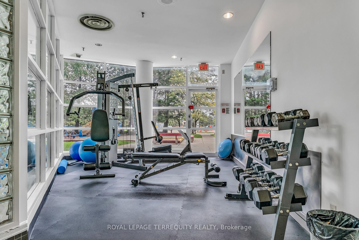
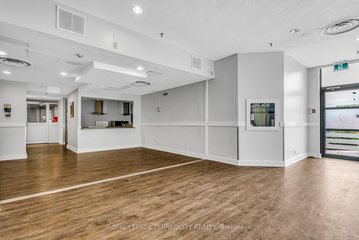
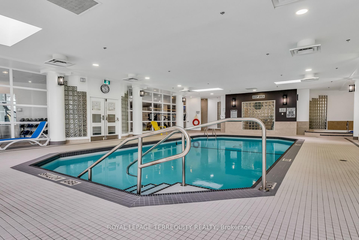
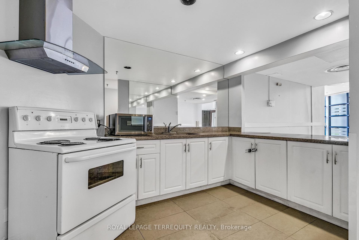
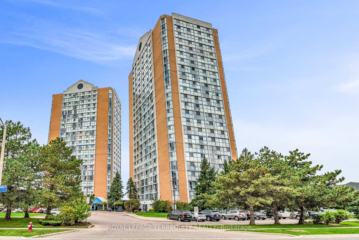
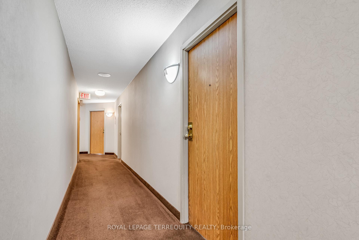
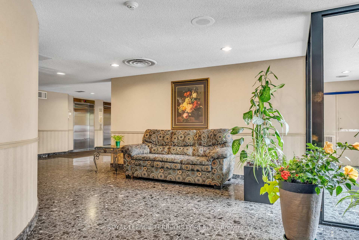
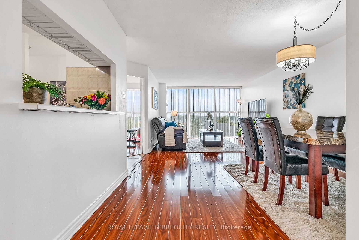
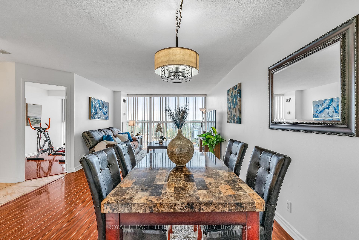
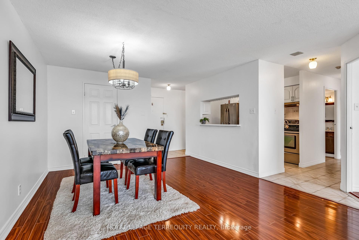
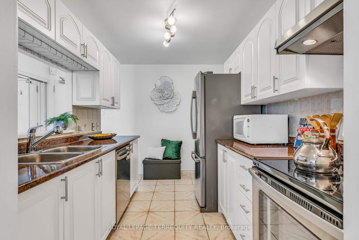
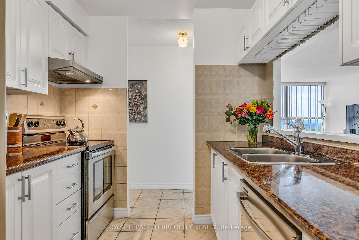
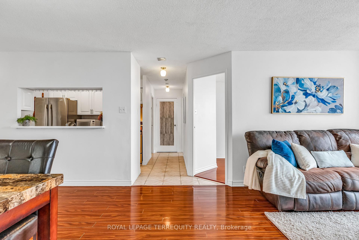
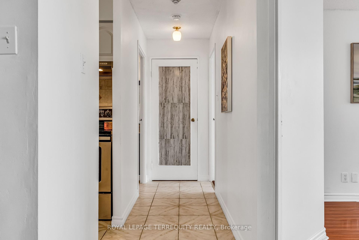
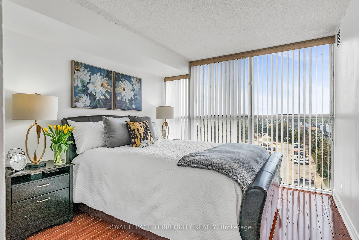
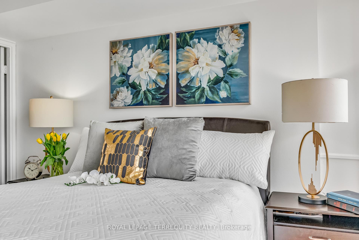
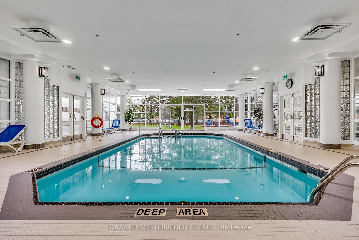
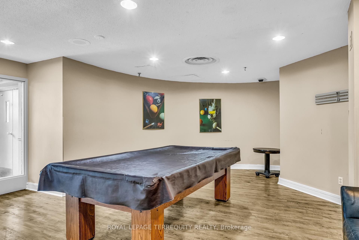








































| Discover this exceptionally clean and meticulously maintained 2-bedroom, 2-bathroom condo, perfectly nestled in Mississauga's bustling Hurontario community. The open concept living and dining area is bathed in abundant natural light, creating an inviting, airy space perfect for entertaining or relaxing. In the heart of the home, the kitchen, while cozy, features beautifully refreshed cabinetry and a charming galley layout with a window that opens up to the dining room offering a unique blend of style and functionality. You'll love the convenience of two spacious bathrooms one a 4-piece with a bathtub for those relaxing soaks, and the other a sleek 3-piece features a separate shower. An abundance of storage is available, with a massive in-unit locker and a huge storage/linen closet in the second bathroom, providing space for all your essentials. Enjoy a host of premium amenities, including a state-of-the-art gym, an indoor pool, sauna, and 24-hour security, offering peace of mind and an exceptional lifestyle. Your monthly maintenance fees conveniently cover heat, hydro, water, and common element maintenance, so you can focus on living your best life stress-free. Conveniently located just minutes from highways 401, 403, and 407, public transit, Square One shopping, and top-rated schools like Bristol Middle School and St. Francis Xavier, this condo is perfect for commuters and families alike. The neighborhood offers a vibrant mix of shopping, dining, parks, and recreational facilities, all within easy reach. This move-in ready condo is not just a home, but a lifestyle. Don't miss the chance to make this extraordinary home yours. Book a viewing today and experience the perfect blend of comfort, space, and unbeatable location! Parking rental - subject to availability. |
| Extras: Enjoy indoor Pool, Sauna, gym, jacuzzi, party room, library, 24h Security |
| Price | $477,000 |
| Taxes: | $2082.60 |
| Maintenance Fee: | 916.30 |
| Address: | 35 Trailwood Dr , Unit 614, Mississauga, L4Z 3L6, Ontario |
| Province/State: | Ontario |
| Condo Corporation No | PCC |
| Level | 6 |
| Unit No | 10 |
| Directions/Cross Streets: | Hurontario & Eglinton |
| Rooms: | 5 |
| Bedrooms: | 2 |
| Bedrooms +: | |
| Kitchens: | 1 |
| Family Room: | N |
| Basement: | None |
| Property Type: | Condo Apt |
| Style: | Apartment |
| Exterior: | Concrete |
| Garage Type: | None |
| Garage(/Parking)Space: | 0.00 |
| Drive Parking Spaces: | 1 |
| Park #1 | |
| Parking Type: | Rental |
| Exposure: | Ne |
| Balcony: | None |
| Locker: | Ensuite |
| Pet Permited: | Restrict |
| Approximatly Square Footage: | 1000-1199 |
| Building Amenities: | Bike Storage, Gym, Indoor Pool, Party/Meeting Room, Sauna, Visitor Parking |
| Property Features: | Hospital, Library, Park, Public Transit, School |
| Maintenance: | 916.30 |
| CAC Included: | Y |
| Hydro Included: | Y |
| Water Included: | Y |
| Common Elements Included: | Y |
| Heat Included: | Y |
| Building Insurance Included: | Y |
| Fireplace/Stove: | N |
| Heat Source: | Gas |
| Heat Type: | Forced Air |
| Central Air Conditioning: | Central Air |
| Ensuite Laundry: | Y |
$
%
Years
This calculator is for demonstration purposes only. Always consult a professional
financial advisor before making personal financial decisions.
| Although the information displayed is believed to be accurate, no warranties or representations are made of any kind. |
| ROYAL LEPAGE TERREQUITY REALTY |
- Listing -1 of 0
|
|

Dir:
1-866-382-2968
Bus:
416-548-7854
Fax:
416-981-7184
| Virtual Tour | Book Showing | Email a Friend |
Jump To:
At a Glance:
| Type: | Condo - Condo Apt |
| Area: | Peel |
| Municipality: | Mississauga |
| Neighbourhood: | Hurontario |
| Style: | Apartment |
| Lot Size: | x () |
| Approximate Age: | |
| Tax: | $2,082.6 |
| Maintenance Fee: | $916.3 |
| Beds: | 2 |
| Baths: | 2 |
| Garage: | 0 |
| Fireplace: | N |
| Air Conditioning: | |
| Pool: |
Locatin Map:
Payment Calculator:

Listing added to your favorite list
Looking for resale homes?

By agreeing to Terms of Use, you will have ability to search up to 235824 listings and access to richer information than found on REALTOR.ca through my website.
- Color Examples
- Red
- Magenta
- Gold
- Black and Gold
- Dark Navy Blue And Gold
- Cyan
- Black
- Purple
- Gray
- Blue and Black
- Orange and Black
- Green
- Device Examples


