$734,100
Available - For Sale
Listing ID: W10434199
5 Mabelle Ave , Unit 836, Toronto, M9A 0C8, Ontario
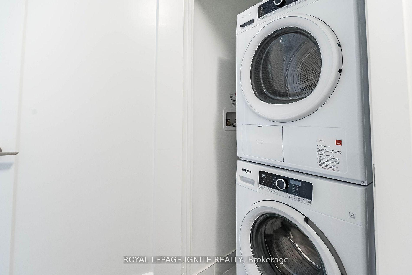
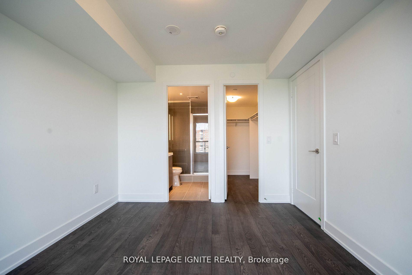
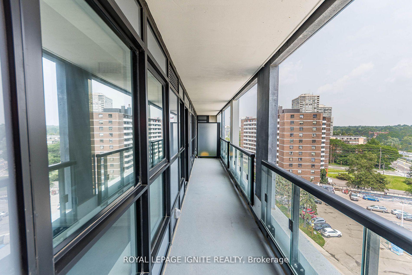
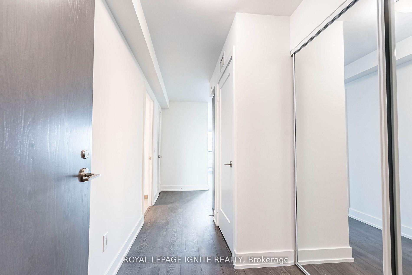
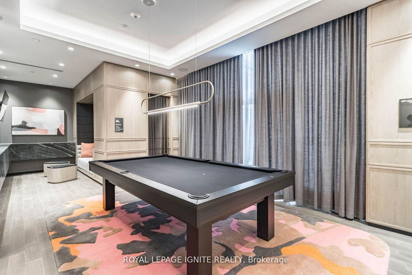
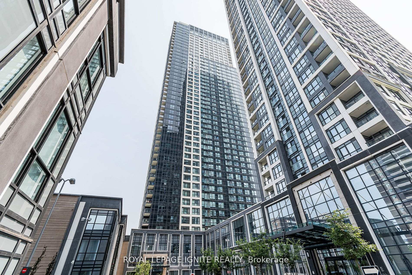
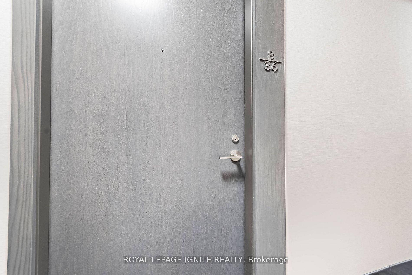
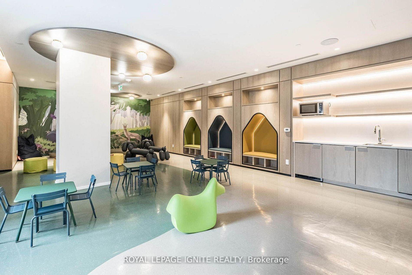
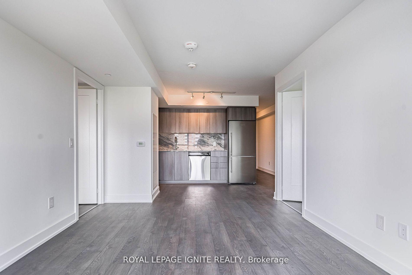
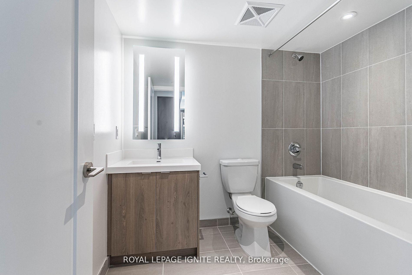
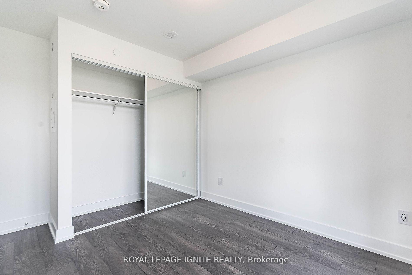
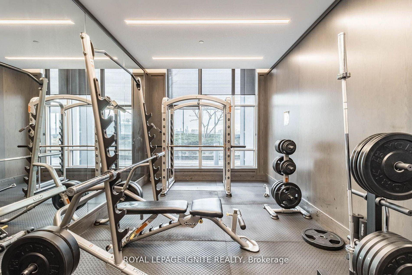
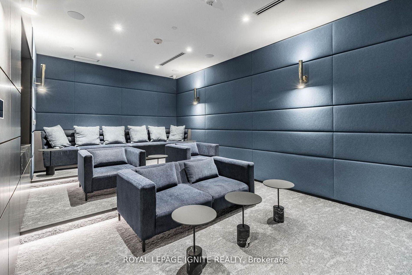
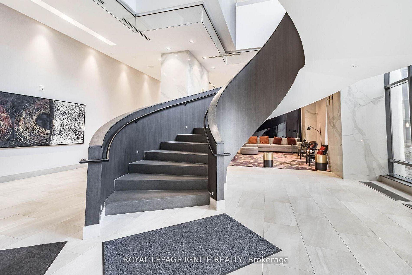
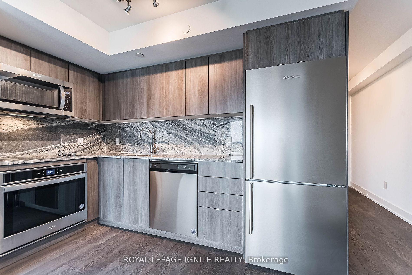
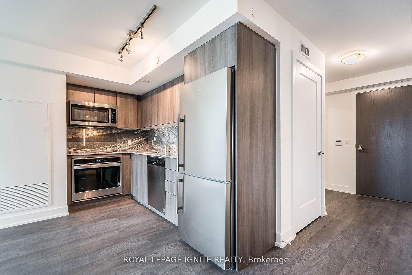
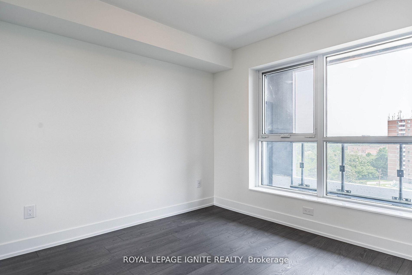
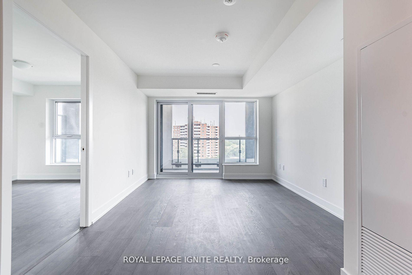
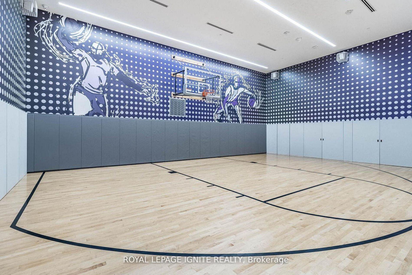
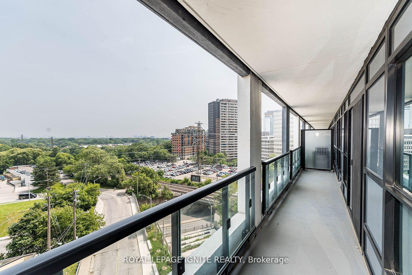
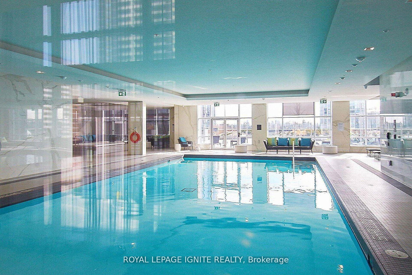
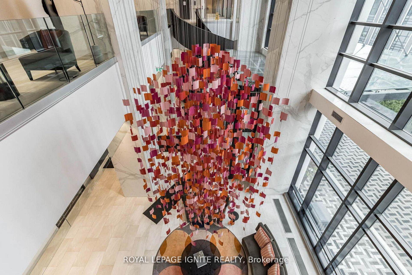
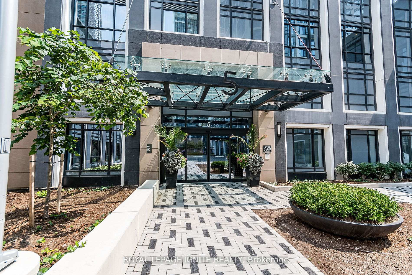
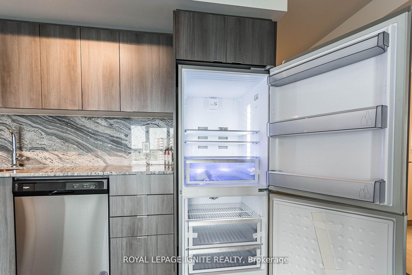
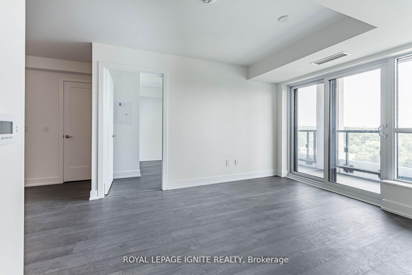
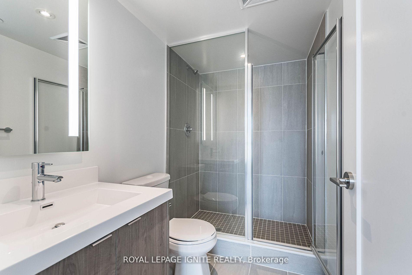
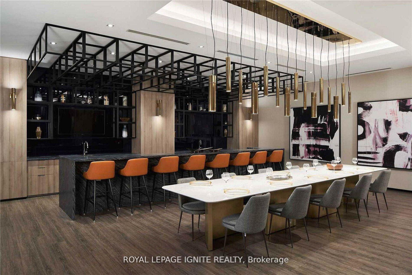
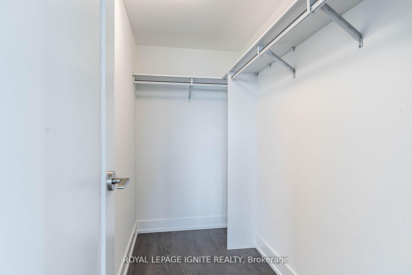




























| Stunning 2 Bedrooms & 2 Full Bath unit in Bloor Promenade by Tridel in brand new like condition offers 831 Sf of Amazing Living space Plus Balcony, spacious layout, Large Bdrms & Premium developer Finishes, 9 Ft Ceiling With East View. Large Windows, Upgraded Kitchen W/Granite Counter & Stone Backsplash, S/S App, Luxurious Amenities Incl: Concierge/Pool/Fitness Center/Yoga/Sauna/Party Room/Splash Pad/Games Room/Theatre/Sundeck/Kids Play Zone/Bbq Area/Sun Deck/Kids Play/Pool/Visitor Parking and much more! Steps To Islington Subway, Close Access To Qew /Hwy 427/401. Vacant condo unit waiting for you to make it your own.. |
| Extras: S/S Fridge, B/I integrated Stove, B/I Dishwasher, B/I Microwave, Stacked Washer & Dryer, Elfs, *Maintenance Fees Include: Cold Water, Comm Elem, Bldg Ins, Parking. This unit is perfect for investors or end users! |
| Price | $734,100 |
| Taxes: | $2896.92 |
| Maintenance Fee: | 535.70 |
| Address: | 5 Mabelle Ave , Unit 836, Toronto, M9A 0C8, Ontario |
| Province/State: | Ontario |
| Condo Corporation No | TSCC |
| Level | 8 |
| Unit No | 10 |
| Directions/Cross Streets: | Bloor/Islington |
| Rooms: | 5 |
| Bedrooms: | 2 |
| Bedrooms +: | |
| Kitchens: | 1 |
| Family Room: | N |
| Basement: | None |
| Property Type: | Condo Apt |
| Style: | Apartment |
| Exterior: | Concrete |
| Garage Type: | Underground |
| Garage(/Parking)Space: | 1.00 |
| Drive Parking Spaces: | 0 |
| Park #1 | |
| Parking Spot: | 86 |
| Parking Type: | Owned |
| Legal Description: | P3 |
| Exposure: | E |
| Balcony: | Open |
| Locker: | None |
| Pet Permited: | Restrict |
| Approximatly Square Footage: | 800-899 |
| Building Amenities: | Bbqs Allowed, Exercise Room, Guest Suites, Indoor Pool, Party/Meeting Room, Visitor Parking |
| Maintenance: | 535.70 |
| Parking Included: | Y |
| Building Insurance Included: | Y |
| Fireplace/Stove: | N |
| Heat Source: | Gas |
| Heat Type: | Forced Air |
| Central Air Conditioning: | Central Air |
| Laundry Level: | Main |
| Elevator Lift: | Y |
$
%
Years
This calculator is for demonstration purposes only. Always consult a professional
financial advisor before making personal financial decisions.
| Although the information displayed is believed to be accurate, no warranties or representations are made of any kind. |
| ROYAL LEPAGE IGNITE REALTY |
- Listing -1 of 0
|
|

Dir:
1-866-382-2968
Bus:
416-548-7854
Fax:
416-981-7184
| Virtual Tour | Book Showing | Email a Friend |
Jump To:
At a Glance:
| Type: | Condo - Condo Apt |
| Area: | Toronto |
| Municipality: | Toronto |
| Neighbourhood: | Islington-City Centre West |
| Style: | Apartment |
| Lot Size: | x () |
| Approximate Age: | |
| Tax: | $2,896.92 |
| Maintenance Fee: | $535.7 |
| Beds: | 2 |
| Baths: | 2 |
| Garage: | 1 |
| Fireplace: | N |
| Air Conditioning: | |
| Pool: |
Locatin Map:
Payment Calculator:

Listing added to your favorite list
Looking for resale homes?

By agreeing to Terms of Use, you will have ability to search up to 236476 listings and access to richer information than found on REALTOR.ca through my website.
- Color Examples
- Red
- Magenta
- Gold
- Black and Gold
- Dark Navy Blue And Gold
- Cyan
- Black
- Purple
- Gray
- Blue and Black
- Orange and Black
- Green
- Device Examples


