$799,000
Available - For Sale
Listing ID: N10434032
12 Larissa Crt , Unit 6, Vaughan, L6A 2K8, Ontario
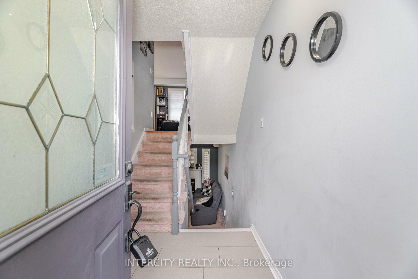
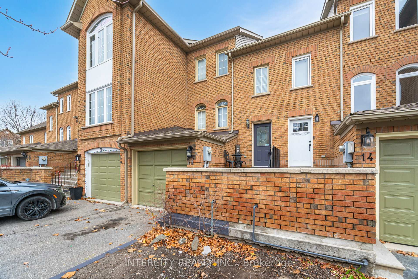
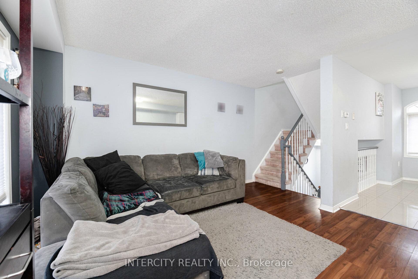
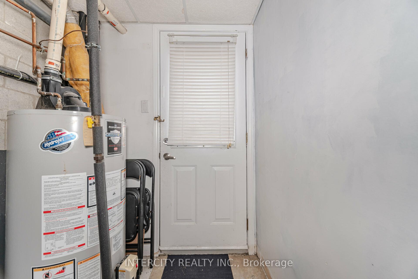
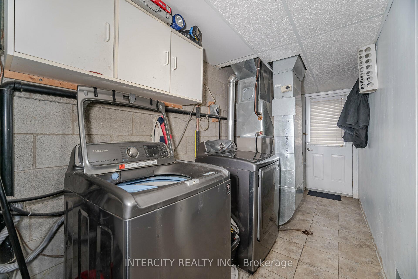
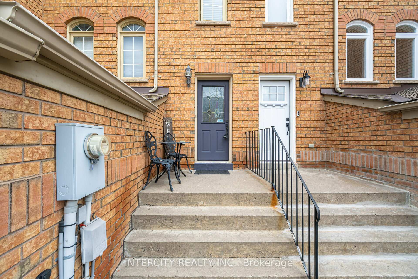
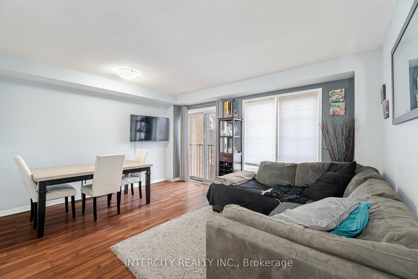
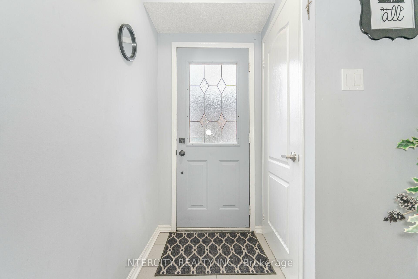
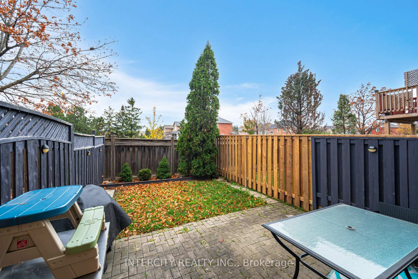
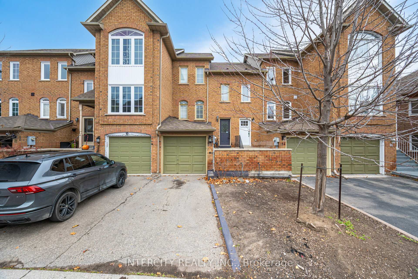
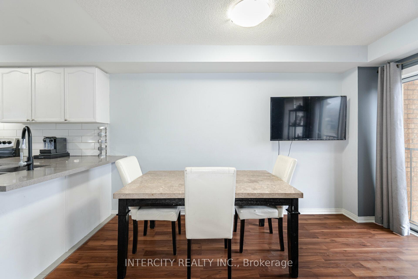
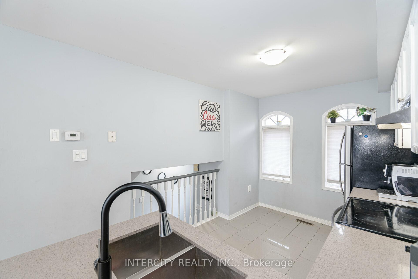
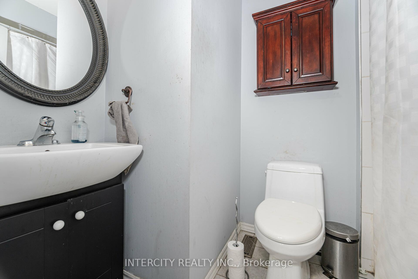
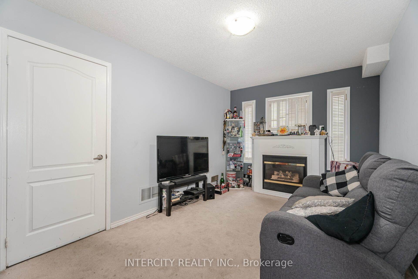
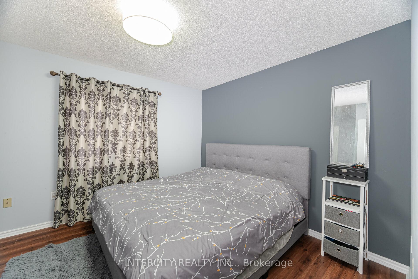
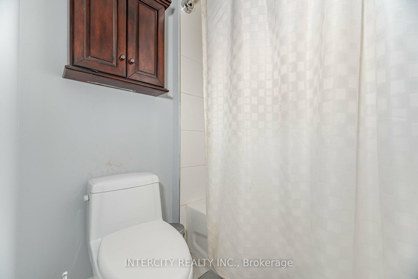
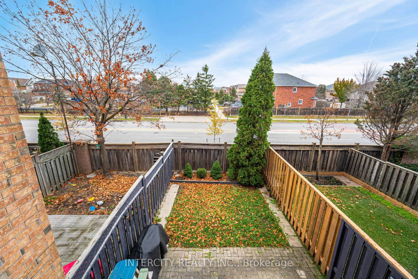
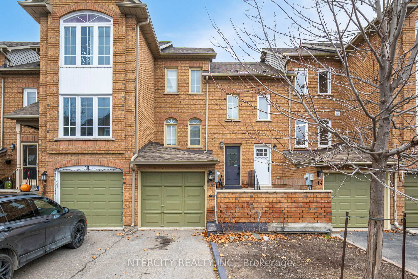
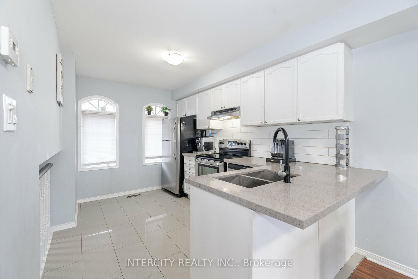
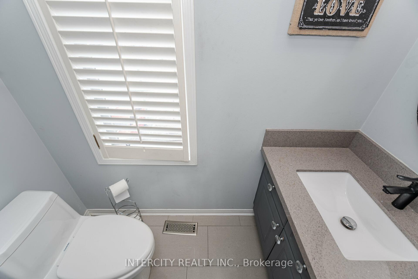
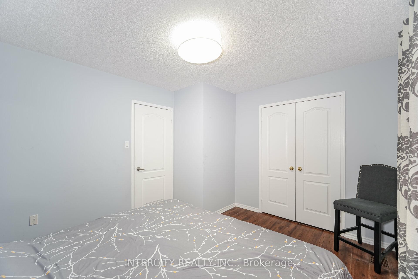
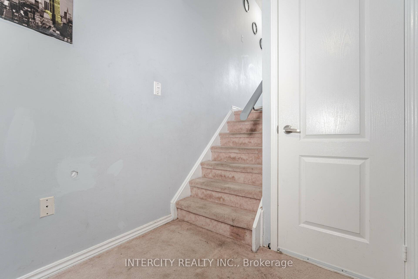
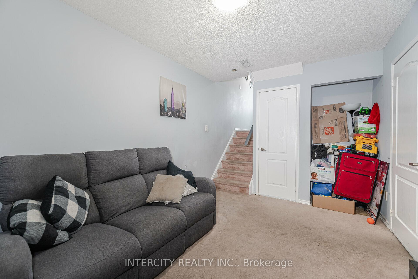
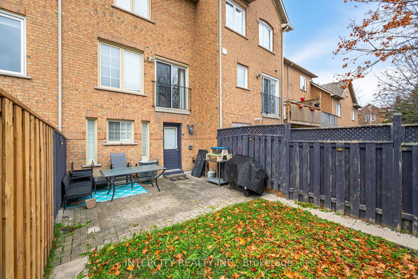
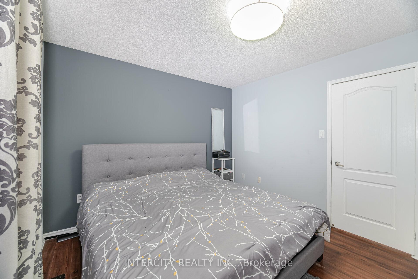
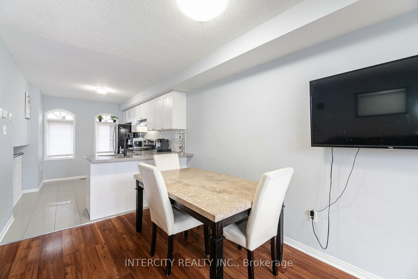
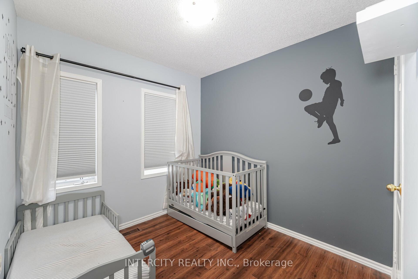
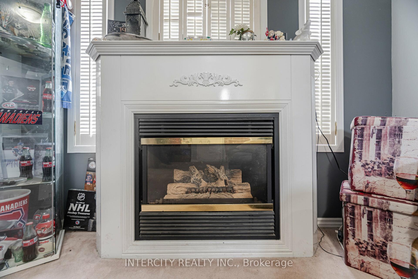
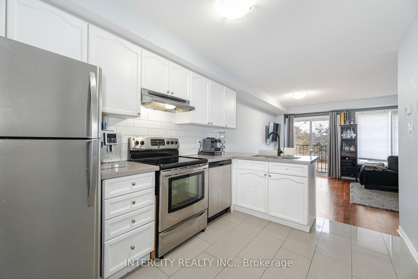
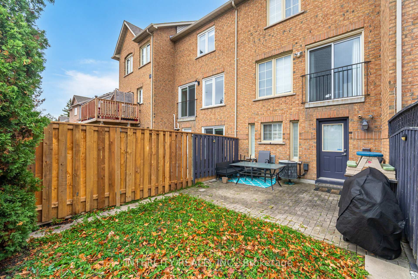
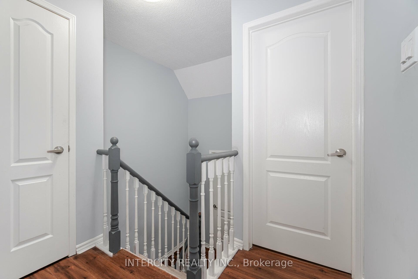
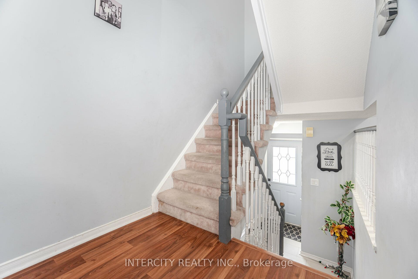
































| Fabulous Townhouse Situated On A Quiet Cul-De-Sac In The Heart Of The Highly Sought After Beautiful Trendy Community Of Maple . Amazing Two Storey Sunfilled Bright Spacious W/ Updated S/S Appliances, Quartz Countertop , Breakfast Bar , Fin Bsmt And An Attractive Fenced In Rear Garden Very Close To Hwy , Canada Wonderland, Bass Pro, Vaughan Metro Center Subway Station And Many Awesome Amenities -Complex In A Safe Child Friendly Location. |
| Extras: Wonderland , Bass Pro At Your Door W/ A Short Distance To Vaughan Subway Station . Stove , Fridge ,B/I Dishwaser , Washer / Dryer, Gas Fireplace, All Elf's, All Window Coverings |
| Price | $799,000 |
| Taxes: | $2962.29 |
| Maintenance Fee: | 215.00 |
| Address: | 12 Larissa Crt , Unit 6, Vaughan, L6A 2K8, Ontario |
| Province/State: | Ontario |
| Condo Corporation No | YRCC |
| Level | 1 |
| Unit No | 6 |
| Directions/Cross Streets: | Rutherford / Melville |
| Rooms: | 5 |
| Rooms +: | 1 |
| Bedrooms: | 2 |
| Bedrooms +: | |
| Kitchens: | 1 |
| Family Room: | N |
| Basement: | Finished, Half |
| Property Type: | Condo Townhouse |
| Style: | 2-Storey |
| Exterior: | Brick |
| Garage Type: | Built-In |
| Garage(/Parking)Space: | 1.00 |
| Drive Parking Spaces: | 1 |
| Park #1 | |
| Parking Type: | Exclusive |
| Exposure: | W |
| Balcony: | None |
| Locker: | Owned |
| Pet Permited: | Restrict |
| Approximatly Square Footage: | 900-999 |
| Building Amenities: | Bbqs Allowed, Visitor Parking |
| Property Features: | Hospital, Public Transit, School |
| Maintenance: | 215.00 |
| Parking Included: | Y |
| Building Insurance Included: | Y |
| Fireplace/Stove: | Y |
| Heat Source: | Gas |
| Heat Type: | Forced Air |
| Central Air Conditioning: | Central Air |
$
%
Years
This calculator is for demonstration purposes only. Always consult a professional
financial advisor before making personal financial decisions.
| Although the information displayed is believed to be accurate, no warranties or representations are made of any kind. |
| INTERCITY REALTY INC. |
- Listing -1 of 0
|
|

Dir:
1-866-382-2968
Bus:
416-548-7854
Fax:
416-981-7184
| Virtual Tour | Book Showing | Email a Friend |
Jump To:
At a Glance:
| Type: | Condo - Condo Townhouse |
| Area: | York |
| Municipality: | Vaughan |
| Neighbourhood: | Maple |
| Style: | 2-Storey |
| Lot Size: | x () |
| Approximate Age: | |
| Tax: | $2,962.29 |
| Maintenance Fee: | $215 |
| Beds: | 2 |
| Baths: | 2 |
| Garage: | 1 |
| Fireplace: | Y |
| Air Conditioning: | |
| Pool: |
Locatin Map:
Payment Calculator:

Listing added to your favorite list
Looking for resale homes?

By agreeing to Terms of Use, you will have ability to search up to 236476 listings and access to richer information than found on REALTOR.ca through my website.
- Color Examples
- Red
- Magenta
- Gold
- Black and Gold
- Dark Navy Blue And Gold
- Cyan
- Black
- Purple
- Gray
- Blue and Black
- Orange and Black
- Green
- Device Examples


