$2,650
Available - For Rent
Listing ID: E10440817
2031 Kennedy Rd , Unit 2216, Toronto, M1T 0B9, Ontario
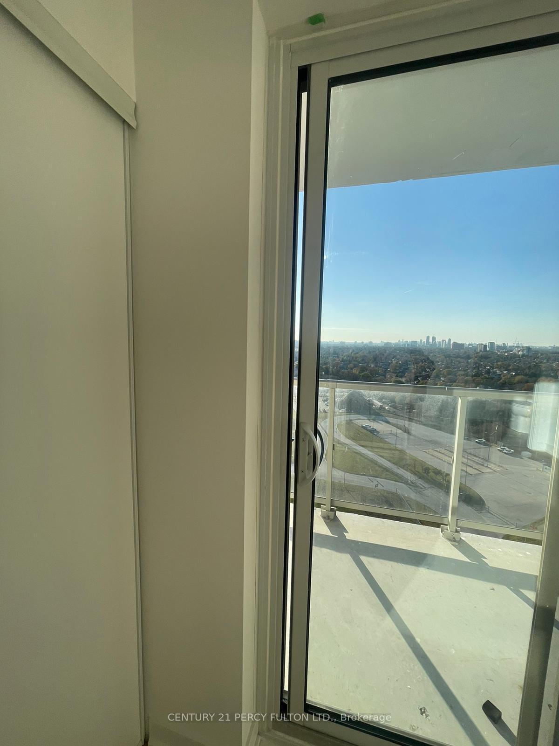
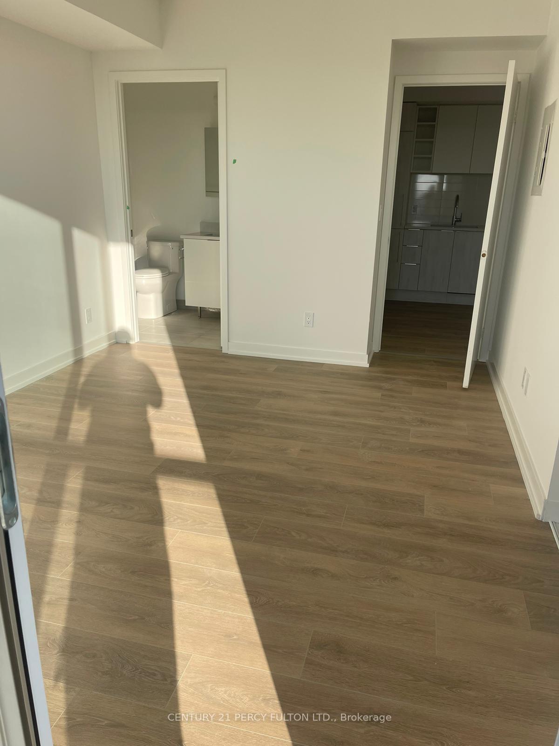



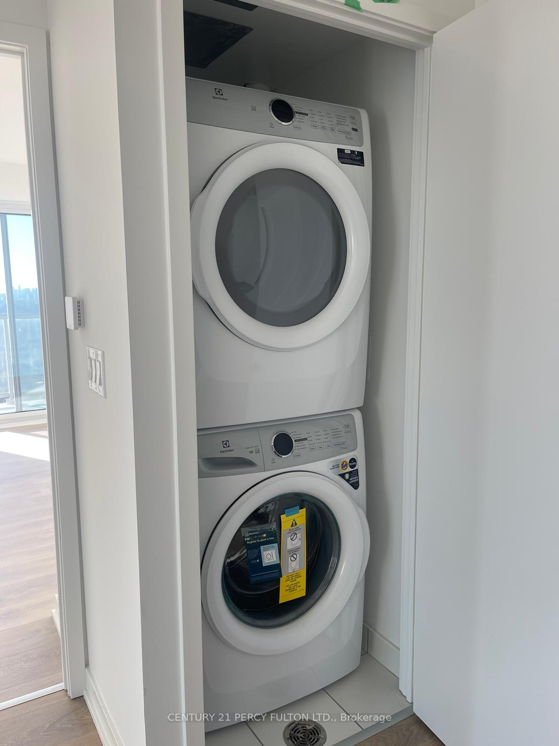
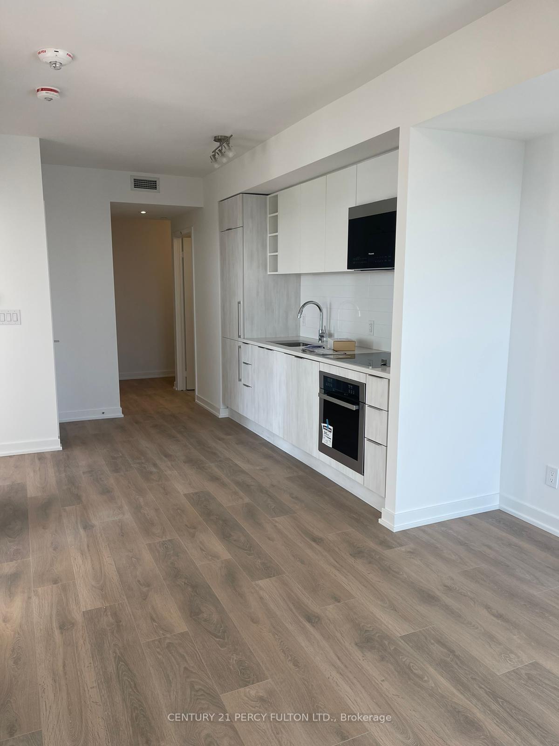
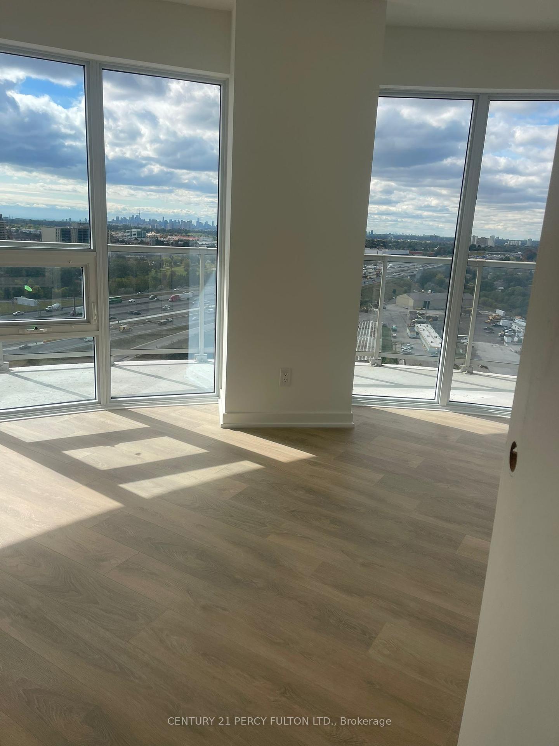

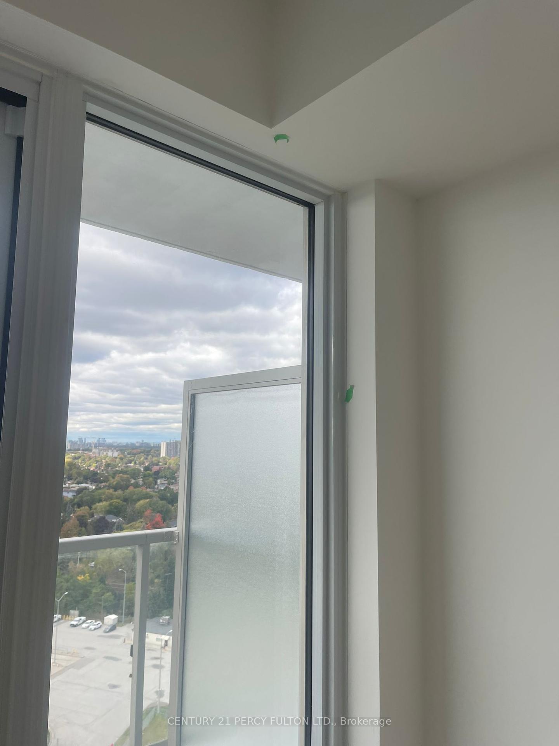

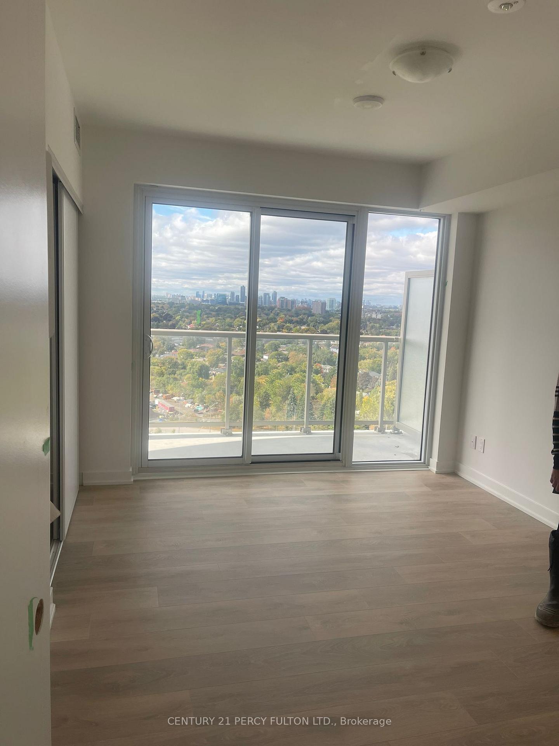

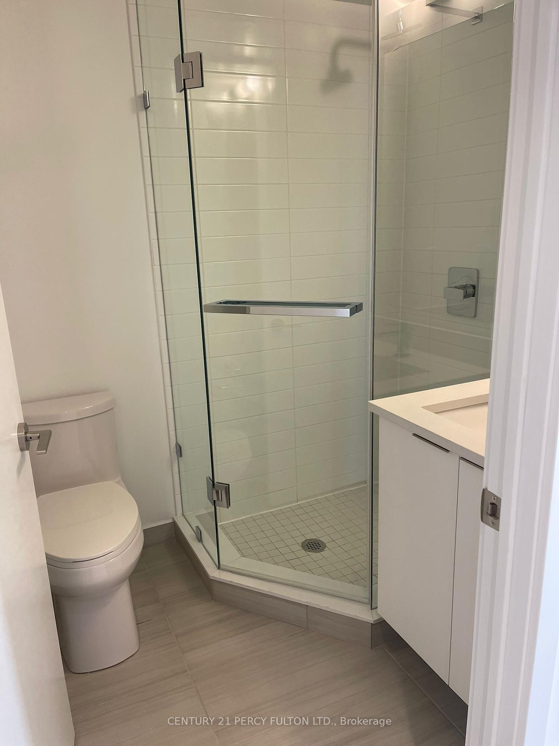
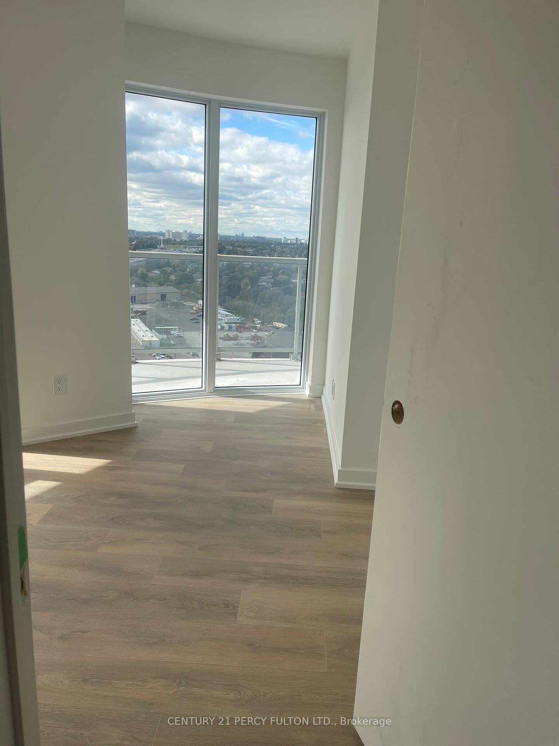

















| K Square condominium, beautiful view SW looking at the Hwy 401, newly built unit, build in custom appliances, laminate flooring throughout the unit. Large Balcony walking out from living room around the whole unit with circular shape. Floor to ceiling large windows in both bedrooms looking out to the amazing view. Kitchen is combined with Dining with custom build appliances and Laminate flooring give a modern look. Large foyer with good size closet. Master bedroom has ensuite washroom, large closet and floor to ceiling high window with plenty of sunlight on a sunny day. Full 3 piece common washroom withstanding shower. Very conveniently located with easy access to HWY 401 & TTC bus stop a minute away with busy bus route to Kennedy Station. Growing condo community. Groceries, school, shopping, restaurants, and all within a walking distance. Vibrant Lifestyle with A++ Bulg. Management And Amenities: 24Hrs Concierge, Gym, Party Room, Guest Suites, Library, Visitor Parking |
| Price | $2,650 |
| Address: | 2031 Kennedy Rd , Unit 2216, Toronto, M1T 0B9, Ontario |
| Province/State: | Ontario |
| Condo Corporation No | TSCP |
| Level | 19 |
| Unit No | 13 |
| Directions/Cross Streets: | KENNEDY/HWY 401 |
| Rooms: | 6 |
| Bedrooms: | 2 |
| Bedrooms +: | |
| Kitchens: | 1 |
| Family Room: | N |
| Basement: | None |
| Furnished: | N |
| Property Type: | Condo Apt |
| Style: | Apartment |
| Exterior: | Brick |
| Garage Type: | Underground |
| Garage(/Parking)Space: | 1.00 |
| Drive Parking Spaces: | 1 |
| Park #1 | |
| Parking Type: | Owned |
| Exposure: | Sw |
| Balcony: | Open |
| Locker: | Owned |
| Pet Permited: | Restrict |
| Approximatly Square Footage: | 700-799 |
| Common Elements Included: | Y |
| Parking Included: | Y |
| Building Insurance Included: | Y |
| Fireplace/Stove: | N |
| Heat Source: | Gas |
| Heat Type: | Forced Air |
| Central Air Conditioning: | Central Air |
| Ensuite Laundry: | Y |
| Although the information displayed is believed to be accurate, no warranties or representations are made of any kind. |
| CENTURY 21 PERCY FULTON LTD. |
- Listing -1 of 0
|
|

Dir:
1-866-382-2968
Bus:
416-548-7854
Fax:
416-981-7184
| Book Showing | Email a Friend |
Jump To:
At a Glance:
| Type: | Condo - Condo Apt |
| Area: | Toronto |
| Municipality: | Toronto |
| Neighbourhood: | Agincourt South-Malvern West |
| Style: | Apartment |
| Lot Size: | x () |
| Approximate Age: | |
| Tax: | $0 |
| Maintenance Fee: | $0 |
| Beds: | 2 |
| Baths: | 2 |
| Garage: | 1 |
| Fireplace: | N |
| Air Conditioning: | |
| Pool: |
Locatin Map:

Listing added to your favorite list
Looking for resale homes?

By agreeing to Terms of Use, you will have ability to search up to 235824 listings and access to richer information than found on REALTOR.ca through my website.
- Color Examples
- Red
- Magenta
- Gold
- Black and Gold
- Dark Navy Blue And Gold
- Cyan
- Black
- Purple
- Gray
- Blue and Black
- Orange and Black
- Green
- Device Examples


