$549,000
Available - For Sale
Listing ID: C10434194
260 Seneca Hill Dr , Unit 1705, Toronto, M2J 4S6, Ontario
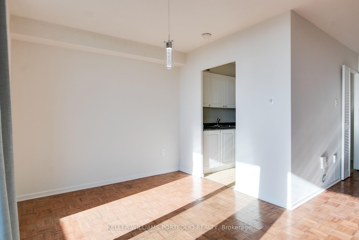
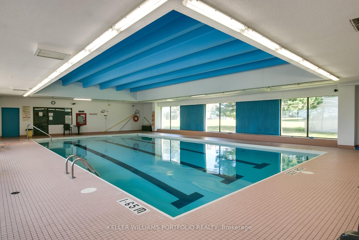
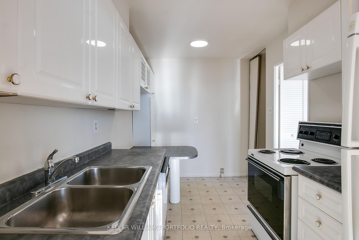
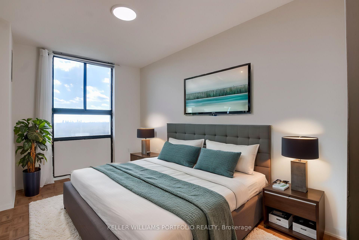
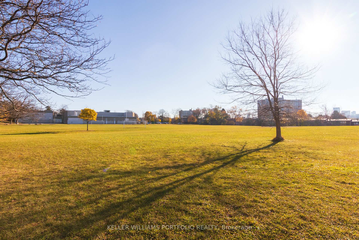
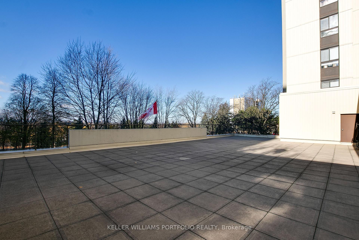
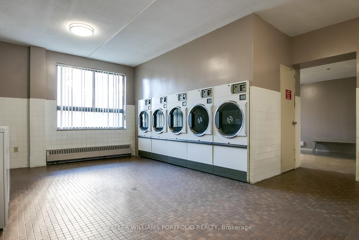
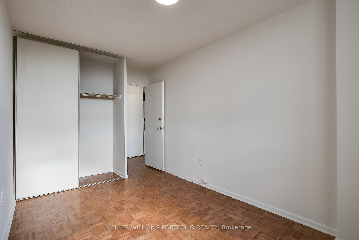
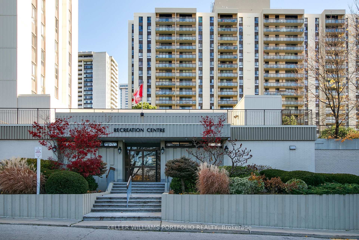
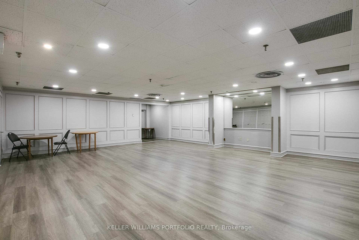
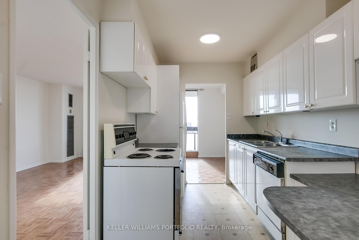
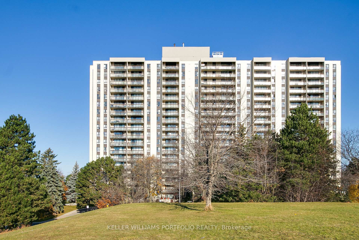
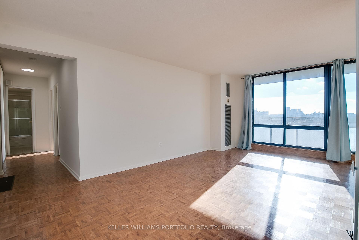
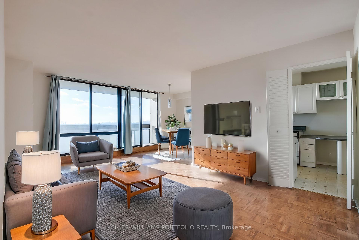
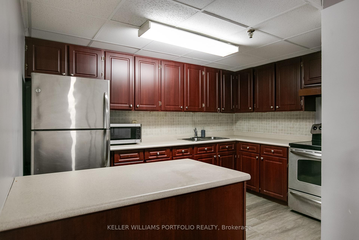
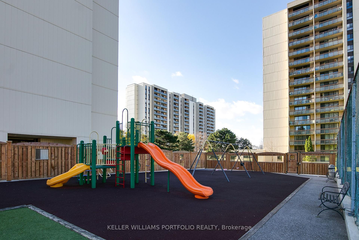
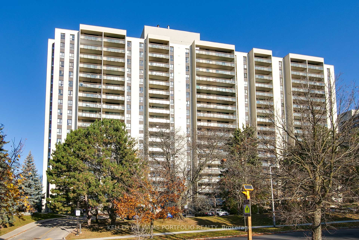
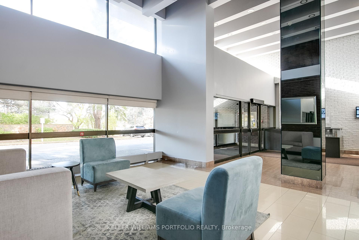
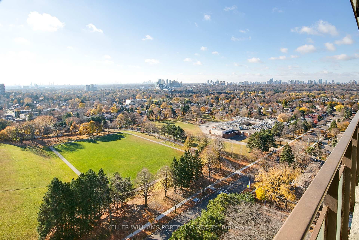
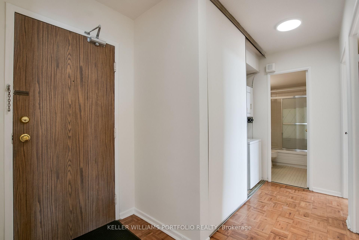
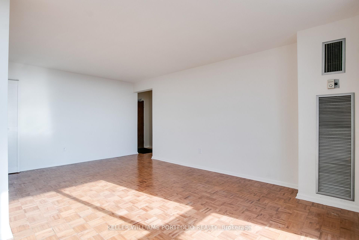
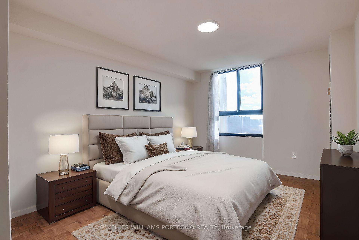
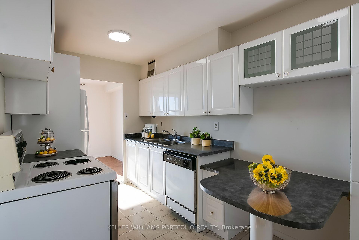
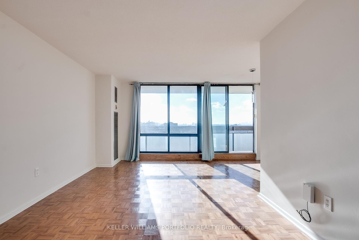
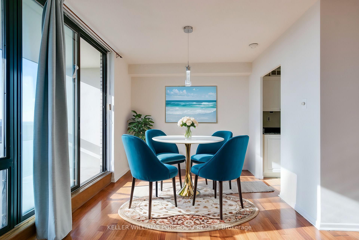
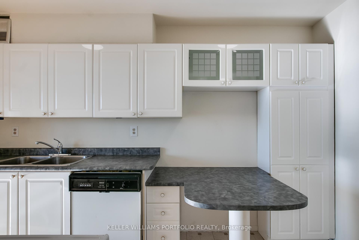
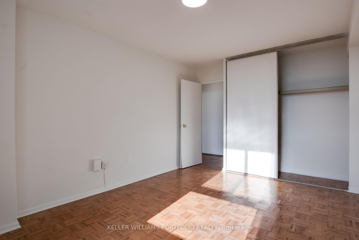
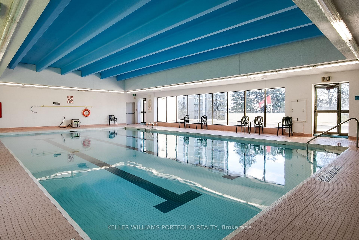
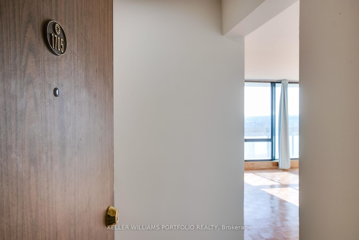
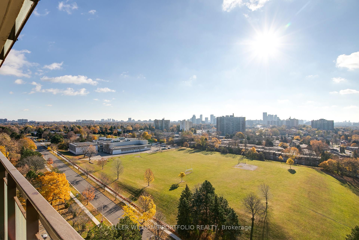
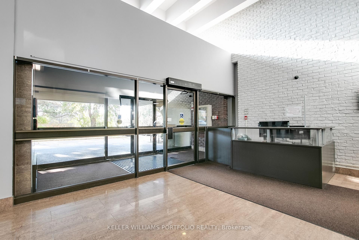
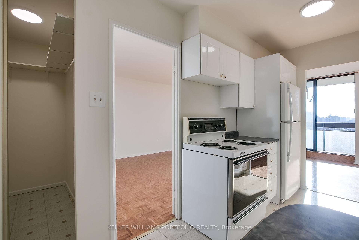
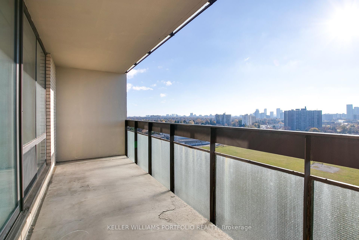
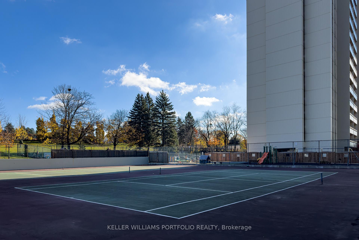
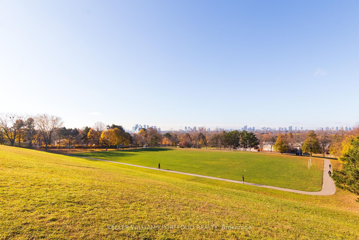
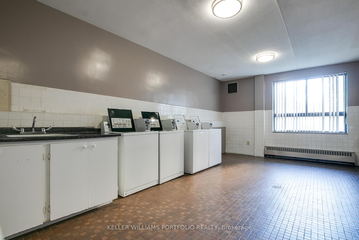
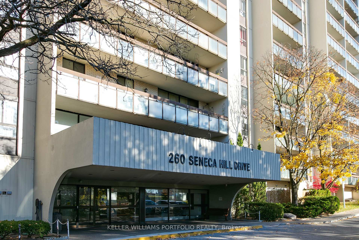
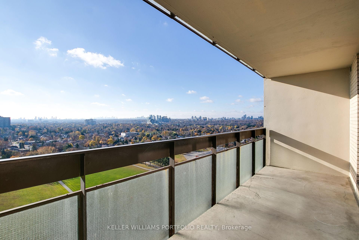
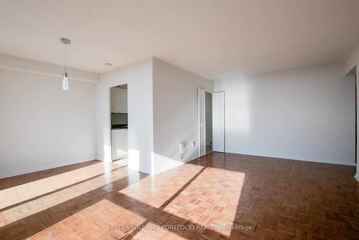
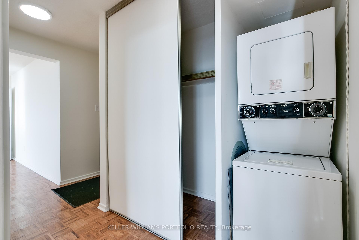








































| Situated near parks and schools, there is no shortage of spectacular views from this Don Mills suite. With a school across the road, and more in the vicinity, you can enjoy guaranteed green space and an emphasis on neighbourhood safety. This suite is move-in ready with the ability to improve over time. Affordably priced it allows lots of options. Accessible from your combined living and dining room is a private south facing balcony with incredible skyline views and the eat-in kitchen has great counter space and cabinet storage. As a homeowner, you'll have access to the neighbouring recreation centre so that you may enjoy a swimming pool, gym, and courts for squash and basketball. Having family or friends over? Consider using your rec centre access to occupy the party room, equipped with a full kitchen. While you're there, play some friendly, or not-so friendly ping-pong. Don't fret about parking, either, as the building has made ample spaces available for your guests. |
| Extras: If living in an area with options for education, outdoor leisure, and recreational amenities is important to you, consider this as your next address. |
| Price | $549,000 |
| Taxes: | $1974.20 |
| Maintenance Fee: | 789.34 |
| Address: | 260 Seneca Hill Dr , Unit 1705, Toronto, M2J 4S6, Ontario |
| Province/State: | Ontario |
| Condo Corporation No | YCC |
| Level | 16 |
| Unit No | 23 |
| Directions/Cross Streets: | Finch Ave E and Don Mills Rd |
| Rooms: | 5 |
| Bedrooms: | 2 |
| Bedrooms +: | |
| Kitchens: | 1 |
| Family Room: | N |
| Basement: | None |
| Property Type: | Condo Apt |
| Style: | Apartment |
| Exterior: | Concrete |
| Garage Type: | Underground |
| Garage(/Parking)Space: | 1.00 |
| Drive Parking Spaces: | 1 |
| Park #1 | |
| Parking Spot: | S137 |
| Parking Type: | Exclusive |
| Exposure: | S |
| Balcony: | Open |
| Locker: | None |
| Pet Permited: | N |
| Approximatly Square Footage: | 900-999 |
| Building Amenities: | Gym, Indoor Pool, Recreation Room, Squash/Racquet Court, Visitor Parking |
| Property Features: | Park, School |
| Maintenance: | 789.34 |
| CAC Included: | Y |
| Hydro Included: | Y |
| Water Included: | Y |
| Cabel TV Included: | Y |
| Common Elements Included: | Y |
| Heat Included: | Y |
| Parking Included: | Y |
| Building Insurance Included: | Y |
| Fireplace/Stove: | N |
| Heat Source: | Gas |
| Heat Type: | Forced Air |
| Central Air Conditioning: | Central Air |
| Laundry Level: | Main |
$
%
Years
This calculator is for demonstration purposes only. Always consult a professional
financial advisor before making personal financial decisions.
| Although the information displayed is believed to be accurate, no warranties or representations are made of any kind. |
| KELLER WILLIAMS PORTFOLIO REALTY |
- Listing -1 of 0
|
|

Dir:
1-866-382-2968
Bus:
416-548-7854
Fax:
416-981-7184
| Virtual Tour | Book Showing | Email a Friend |
Jump To:
At a Glance:
| Type: | Condo - Condo Apt |
| Area: | Toronto |
| Municipality: | Toronto |
| Neighbourhood: | Don Valley Village |
| Style: | Apartment |
| Lot Size: | x () |
| Approximate Age: | |
| Tax: | $1,974.2 |
| Maintenance Fee: | $789.34 |
| Beds: | 2 |
| Baths: | 1 |
| Garage: | 1 |
| Fireplace: | N |
| Air Conditioning: | |
| Pool: |
Locatin Map:
Payment Calculator:

Listing added to your favorite list
Looking for resale homes?

By agreeing to Terms of Use, you will have ability to search up to 235824 listings and access to richer information than found on REALTOR.ca through my website.
- Color Examples
- Red
- Magenta
- Gold
- Black and Gold
- Dark Navy Blue And Gold
- Cyan
- Black
- Purple
- Gray
- Blue and Black
- Orange and Black
- Green
- Device Examples


