$680,000
Available - For Sale
Listing ID: X10440571
79 Oak Ridge Blvd , Belleville, K8N 5W9, Ontario
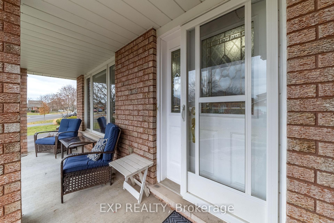
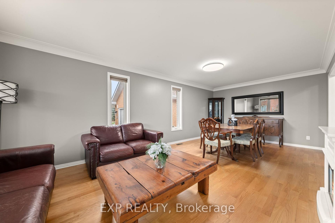
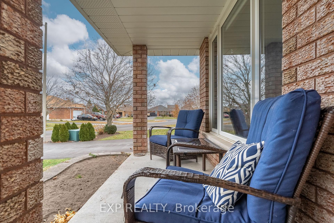
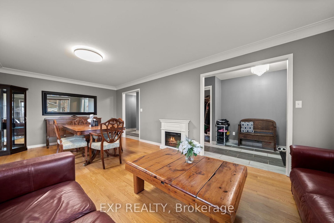
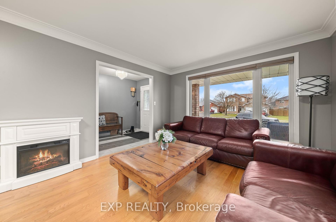
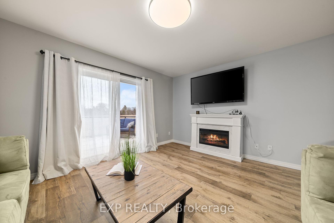
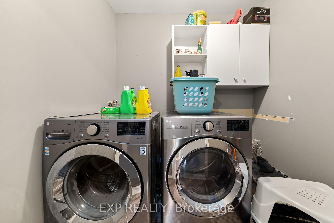
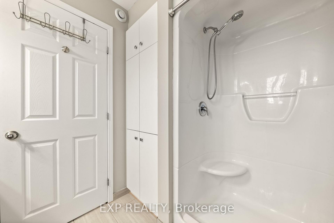
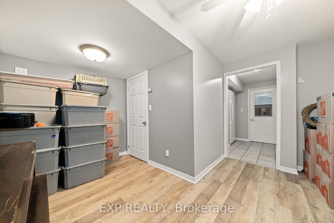
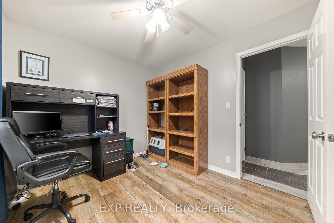
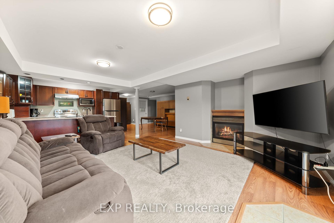
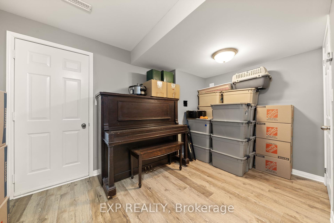
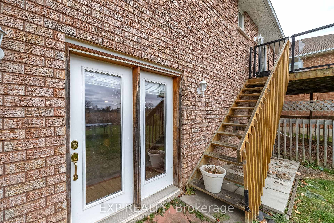
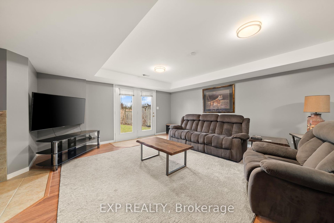
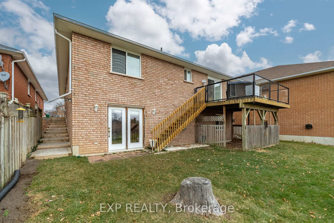
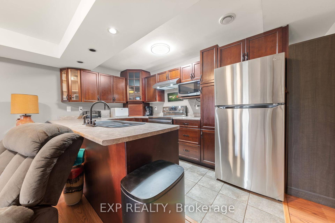
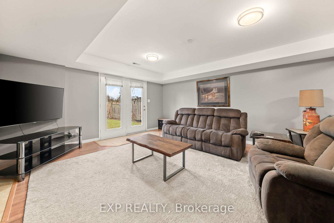
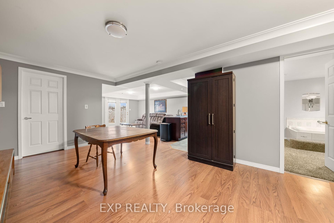
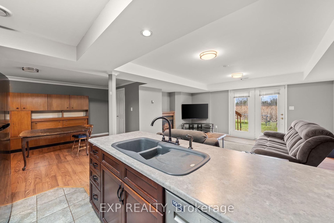
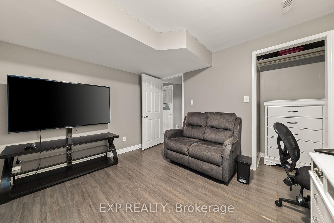
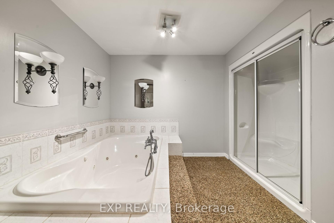
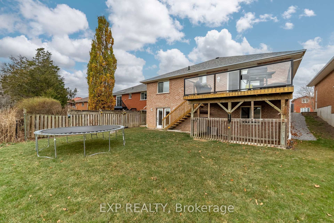
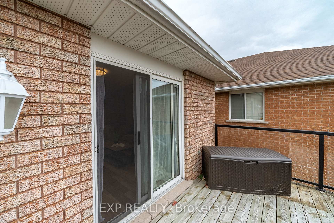
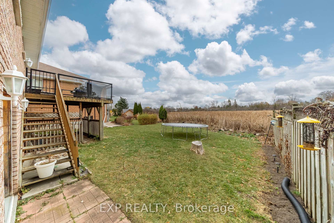
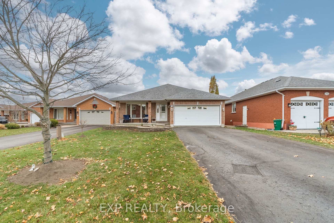
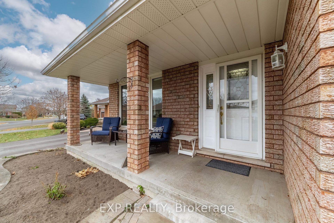
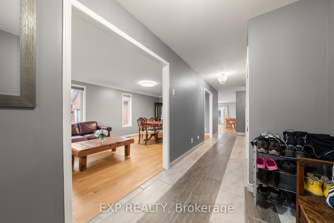
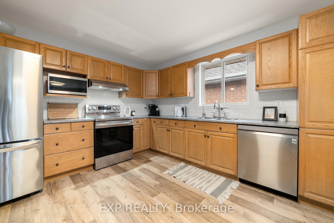
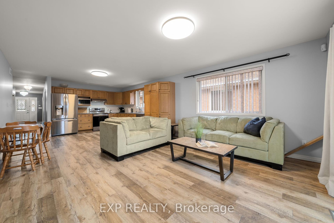
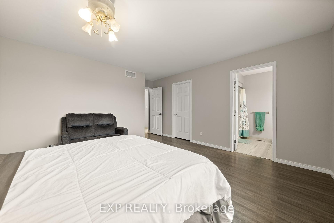
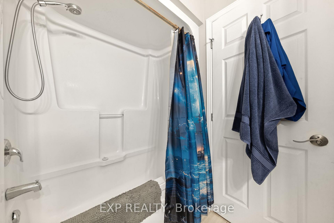

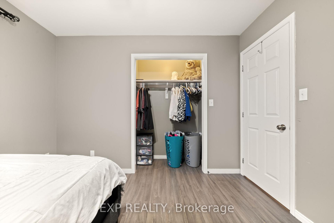
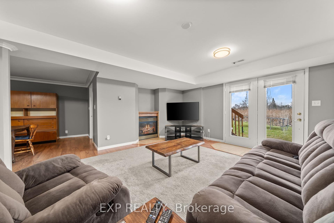
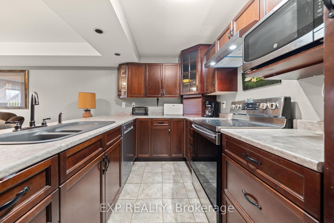
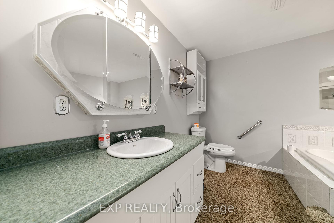
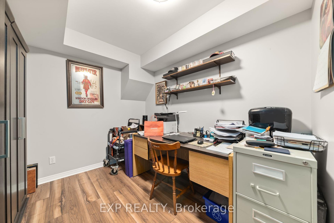
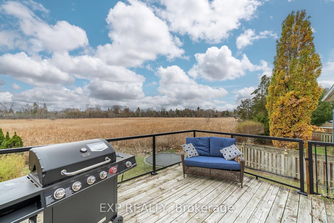
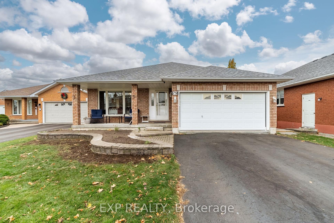
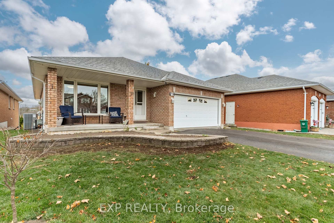
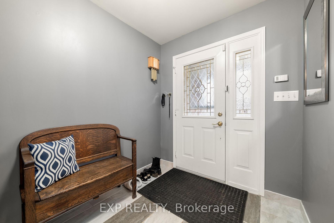
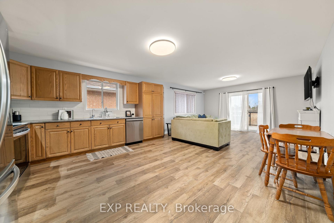
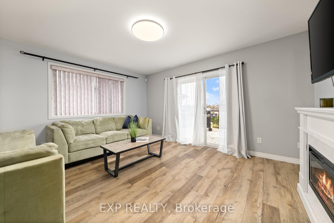
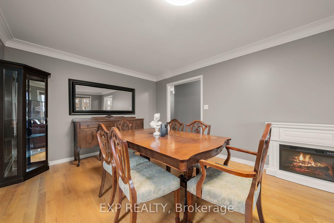
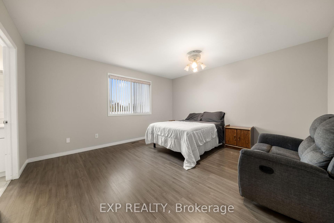
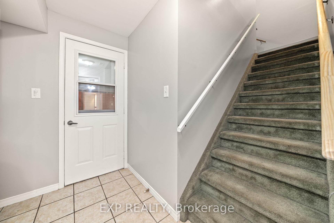
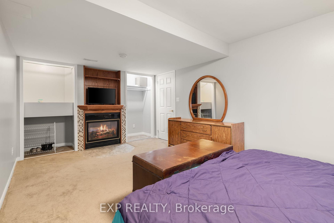
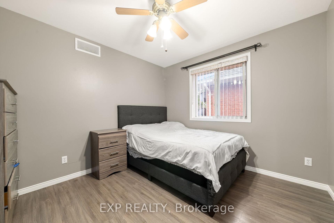
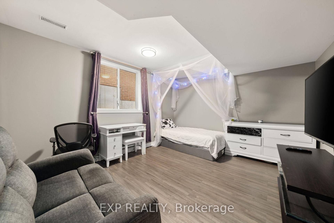
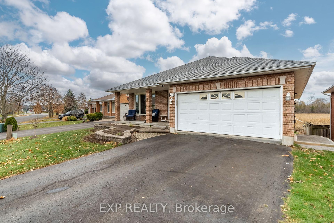
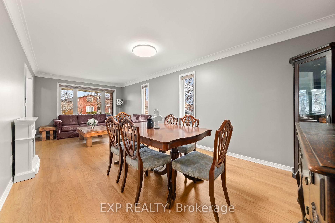
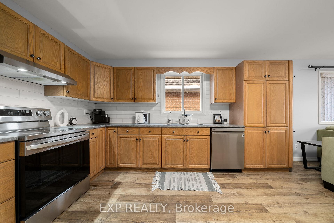
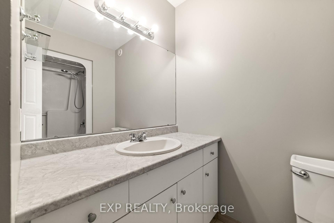
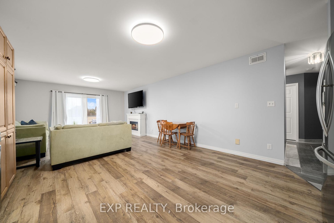
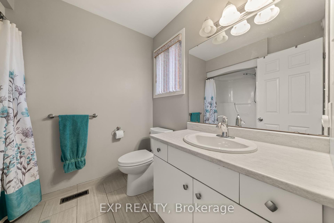
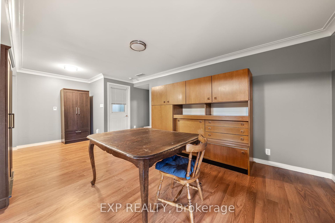
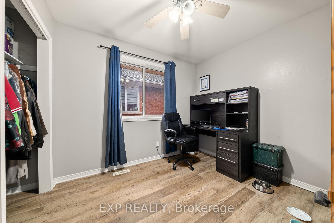
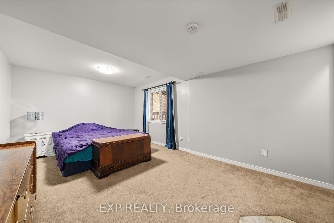
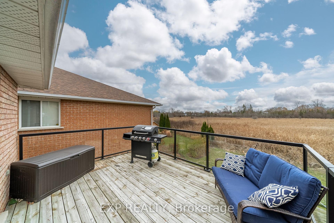



























































| Welcome to 79 Oak Ridge Boulevard in Belleville. This charming bungalow welcomes you with its classic curb appeal, featuring a brick exterior and beautifully landscaped front yard. The driveway offers ample parking, along with an attached two-car garage for added convenience. Inside, this home offers a thoughtfully designed layout with plenty of space for growing families or multi-generational living. The main floor features a bright and airy living space that flows seamlessly into designated dining area that creates a warm and inviting atmosphere. The well-appointed kitchen features ample cabinetry and counter space, ready for family meals or hosting gatherings with friends. A secondary family room provides additional living space. The main level includes three spacious bedrooms, each with plenty of natural light and closet space, one being a primary suite that provides a private retreat, ideal for rest and relaxation, equipped with an ensuite bathroom. An additional full bathroom completes the main level and ensures convenience and comfort for everyday living. Downstairs, the fully finished basement offers even more possibilities, with two additional bedrooms, a full bathroom, a cozy living space and a second kitchen. Whether you're looking for a space for extended family, a potential rental unit, or additional living space, this lower level provides incredible flexibility. Step outside to a backyard oasis with endless possibilities. Sitting on a spacious lot, this property boasts a generously sized backyard, perfect for entertaining, gardening, or enjoying peaceful outdoor moments. Located in the heart of Belleville, this home offers easy access to schools, parks, shopping centers, and dining options. The neighborhood is known for its welcoming community and convenient proximity to major routes, making commuting or exploring nearby attractions a breeze. 79 Oak Ridge Boulevard is a rare gem that combines functionality, charm, and location. |
| Price | $680,000 |
| Taxes: | $5689.00 |
| Address: | 79 Oak Ridge Blvd , Belleville, K8N 5W9, Ontario |
| Lot Size: | 46.99 x 126.98 (Feet) |
| Acreage: | < .50 |
| Directions/Cross Streets: | Hickory Grove/Oak Ridge Boulevard |
| Rooms: | 11 |
| Rooms +: | 9 |
| Bedrooms: | 3 |
| Bedrooms +: | 2 |
| Kitchens: | 1 |
| Kitchens +: | 1 |
| Family Room: | N |
| Basement: | Finished, Full |
| Approximatly Age: | 16-30 |
| Property Type: | Detached |
| Style: | Bungalow |
| Exterior: | Brick |
| Garage Type: | Attached |
| (Parking/)Drive: | Pvt Double |
| Drive Parking Spaces: | 4 |
| Pool: | None |
| Approximatly Age: | 16-30 |
| Fireplace/Stove: | N |
| Heat Source: | Gas |
| Heat Type: | Forced Air |
| Central Air Conditioning: | Central Air |
| Sewers: | Sewers |
| Water: | Municipal |
$
%
Years
This calculator is for demonstration purposes only. Always consult a professional
financial advisor before making personal financial decisions.
| Although the information displayed is believed to be accurate, no warranties or representations are made of any kind. |
| EXP REALTY |
- Listing -1 of 0
|
|

Dir:
1-866-382-2968
Bus:
416-548-7854
Fax:
416-981-7184
| Book Showing | Email a Friend |
Jump To:
At a Glance:
| Type: | Freehold - Detached |
| Area: | Hastings |
| Municipality: | Belleville |
| Neighbourhood: | |
| Style: | Bungalow |
| Lot Size: | 46.99 x 126.98(Feet) |
| Approximate Age: | 16-30 |
| Tax: | $5,689 |
| Maintenance Fee: | $0 |
| Beds: | 3+2 |
| Baths: | 3 |
| Garage: | 0 |
| Fireplace: | N |
| Air Conditioning: | |
| Pool: | None |
Locatin Map:
Payment Calculator:

Listing added to your favorite list
Looking for resale homes?

By agreeing to Terms of Use, you will have ability to search up to 235824 listings and access to richer information than found on REALTOR.ca through my website.
- Color Examples
- Red
- Magenta
- Gold
- Black and Gold
- Dark Navy Blue And Gold
- Cyan
- Black
- Purple
- Gray
- Blue and Black
- Orange and Black
- Green
- Device Examples


