$819,800
Available - For Sale
Listing ID: S10433626
335 North Forest Cres , Orillia, L3V 6Y6, Ontario
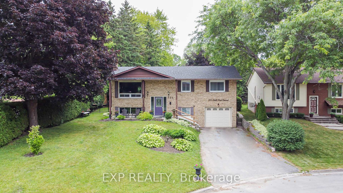
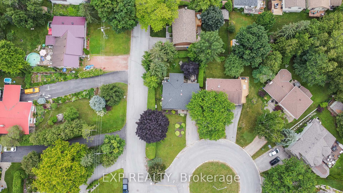
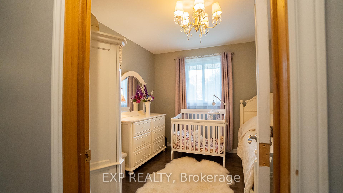
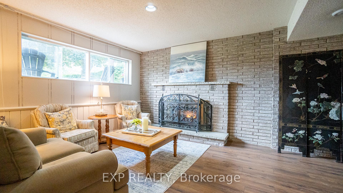
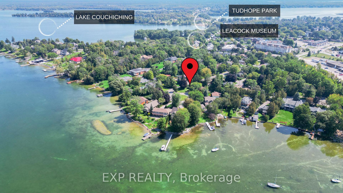
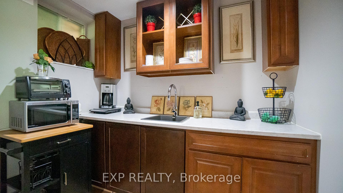
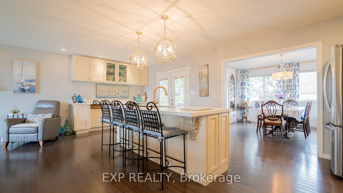
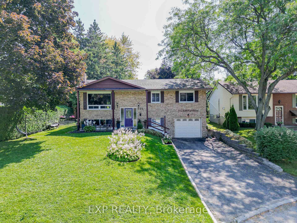
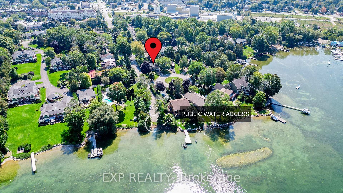
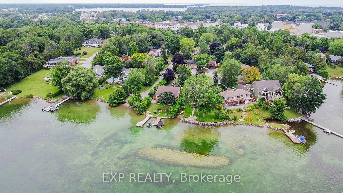
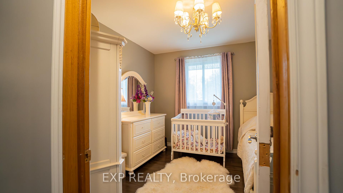
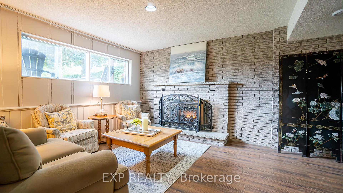
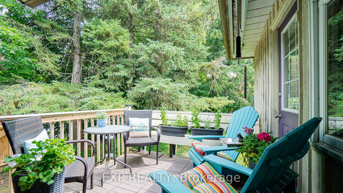
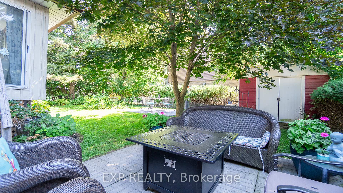
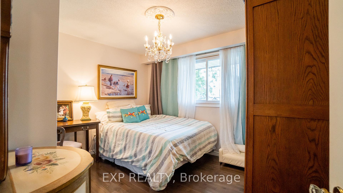
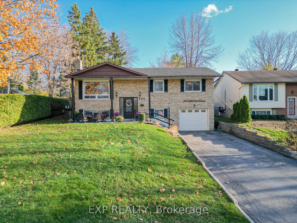
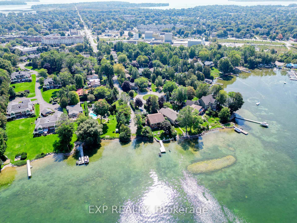
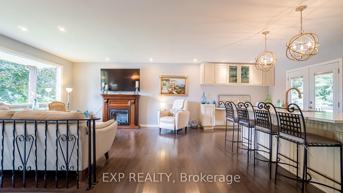
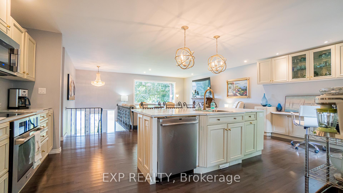
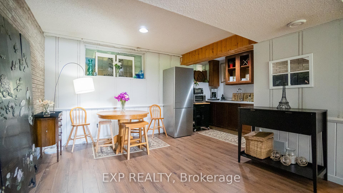
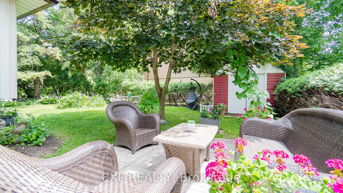
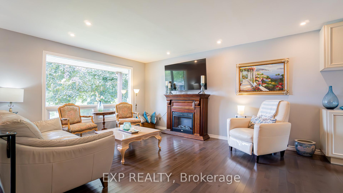
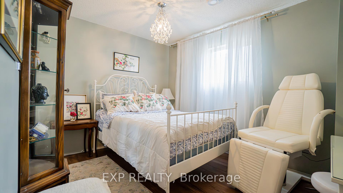
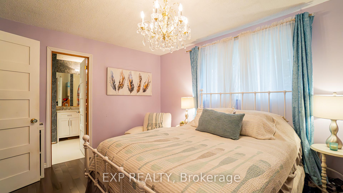
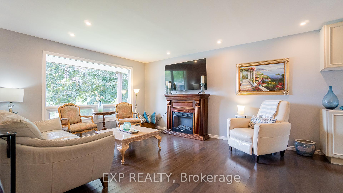
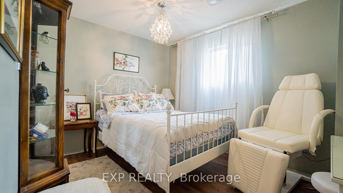
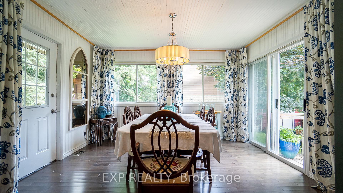
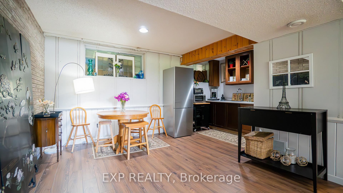
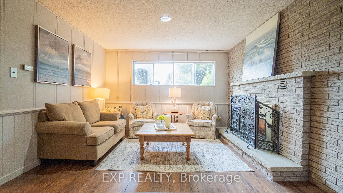
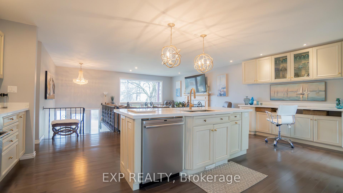
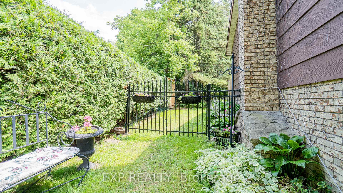
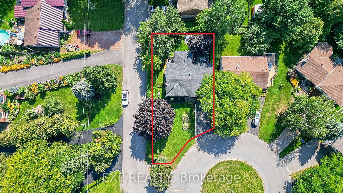
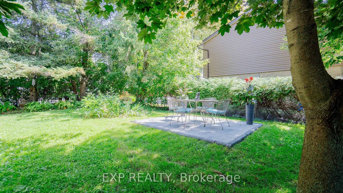
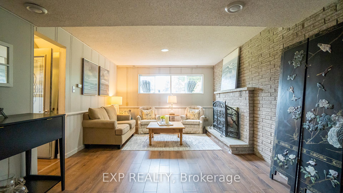
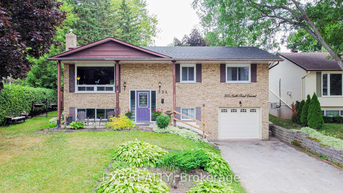
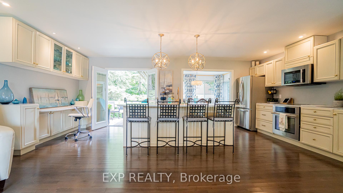
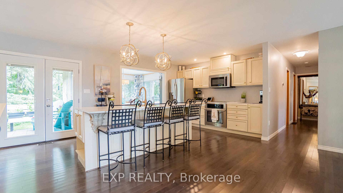
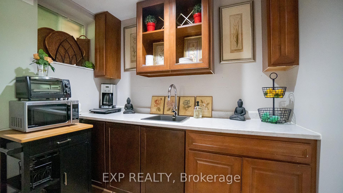
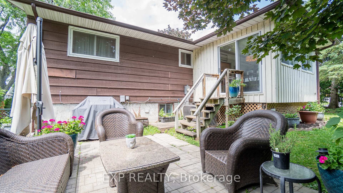
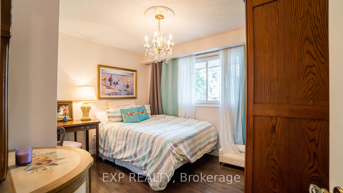
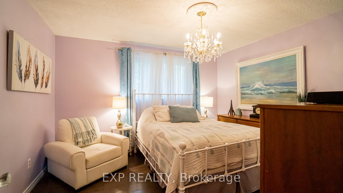
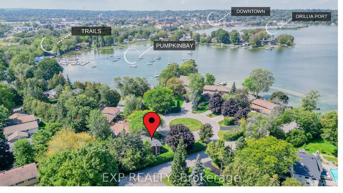
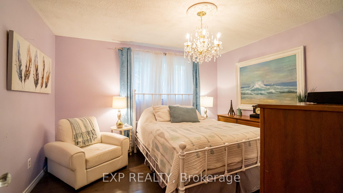
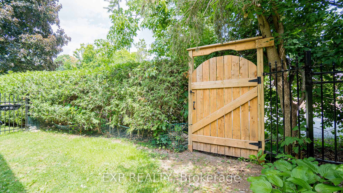
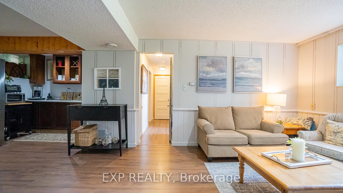
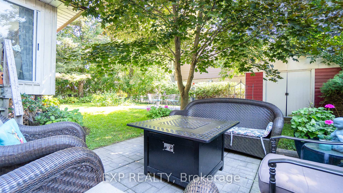
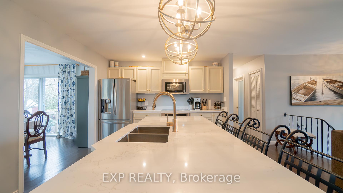
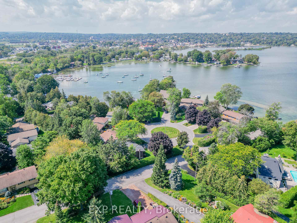
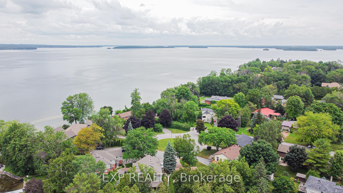
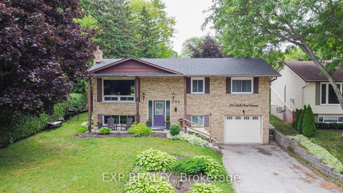
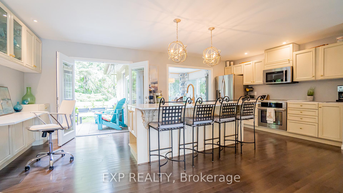
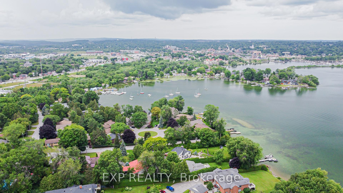
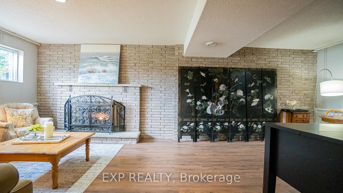
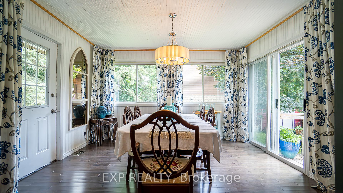
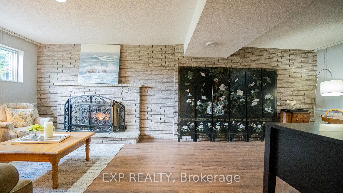
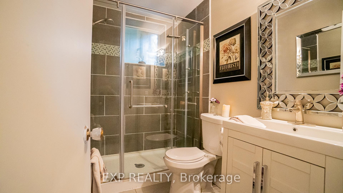
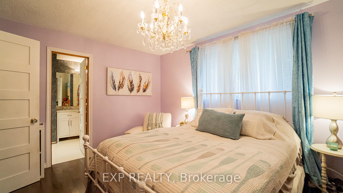
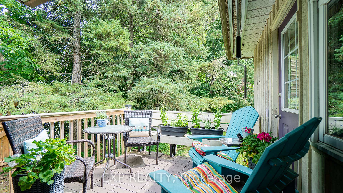
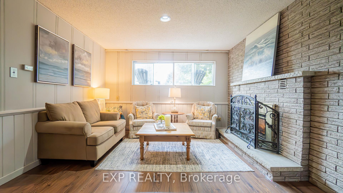



























































| Positioned on a quiet, secluded cul-de-sac in a distinctive neighbourhood, this exceptional raised bungalow occupies a spacious corner lot measuring 84 ft x 100 ft and boasts stunning north-facing views of Lake Couchiching. Just steps away, find public water access leading to a charming sandy beach in Pumpkin Bay perfect for kayaking and enjoying the clear waters. Nearby attractions include the Leacock Museum and various nature trails, making this an ideal setting for outdoor lovers.The home features an open-concept layout with more than 1,800 square feet of living space, highlighted by a fully finished basement with a separate side entrance, presenting an excellent opportunity for a potential in-law suite. The prime location of this property is a pivotal selling point that offers flexibility and significant opportunities.A brief 10-minute walk along the Millennium Trails brings you directly to town. The community-oriented neighbourhood is exceptionally welcoming, making it suitable for those looking for a primary home or a peaceful cottage retreat. Enjoy panoramic waterfront views along with the financial benefits of lower property taxes and reduced maintenance costs compared to direct waterfront properties.Recent enhancements include new Quartz countertops installed in 2022, elegantly painted black exterior accents, and a newly installed front entrance patio in late spring 2024. Embrace the remarkable lifestyle that awaits at 335 North Forest Crescent, where each detail contributes to the allure of this magnificent home. |
| Price | $819,800 |
| Taxes: | $4280.00 |
| Assessment: | $294000 |
| Assessment Year: | 2024 |
| Address: | 335 North Forest Cres , Orillia, L3V 6Y6, Ontario |
| Lot Size: | 83.60 x 100.00 (Feet) |
| Directions/Cross Streets: | S On Atherley Rd / Forest Ave |
| Rooms: | 8 |
| Bedrooms: | 3 |
| Bedrooms +: | 1 |
| Kitchens: | 1 |
| Family Room: | Y |
| Basement: | Finished, Full |
| Approximatly Age: | 31-50 |
| Property Type: | Detached |
| Style: | Bungalow-Raised |
| Exterior: | Brick Front, Wood |
| Garage Type: | Attached |
| (Parking/)Drive: | Private |
| Drive Parking Spaces: | 2 |
| Pool: | None |
| Other Structures: | Garden Shed |
| Approximatly Age: | 31-50 |
| Approximatly Square Footage: | 1100-1500 |
| Fireplace/Stove: | Y |
| Heat Source: | Gas |
| Heat Type: | Forced Air |
| Central Air Conditioning: | Central Air |
| Laundry Level: | Lower |
| Sewers: | Sewers |
| Water: | Municipal |
$
%
Years
This calculator is for demonstration purposes only. Always consult a professional
financial advisor before making personal financial decisions.
| Although the information displayed is believed to be accurate, no warranties or representations are made of any kind. |
| EXP REALTY |
- Listing -1 of 0
|
|

Dir:
1-866-382-2968
Bus:
416-548-7854
Fax:
416-981-7184
| Book Showing | Email a Friend |
Jump To:
At a Glance:
| Type: | Freehold - Detached |
| Area: | Simcoe |
| Municipality: | Orillia |
| Neighbourhood: | Orillia |
| Style: | Bungalow-Raised |
| Lot Size: | 83.60 x 100.00(Feet) |
| Approximate Age: | 31-50 |
| Tax: | $4,280 |
| Maintenance Fee: | $0 |
| Beds: | 3+1 |
| Baths: | 2 |
| Garage: | 0 |
| Fireplace: | Y |
| Air Conditioning: | |
| Pool: | None |
Locatin Map:
Payment Calculator:

Listing added to your favorite list
Looking for resale homes?

By agreeing to Terms of Use, you will have ability to search up to 235824 listings and access to richer information than found on REALTOR.ca through my website.
- Color Examples
- Red
- Magenta
- Gold
- Black and Gold
- Dark Navy Blue And Gold
- Cyan
- Black
- Purple
- Gray
- Blue and Black
- Orange and Black
- Green
- Device Examples


