$1,289,000
Available - For Sale
Listing ID: E10434020
146 Lee Ave , Toronto, M4E 2P3, Ontario
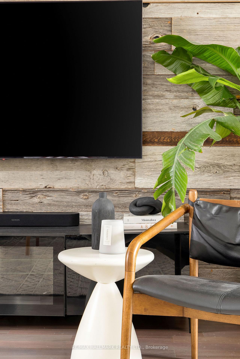
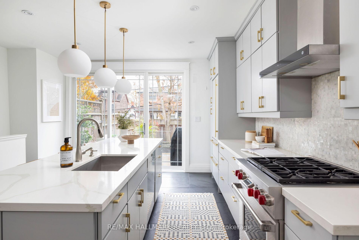
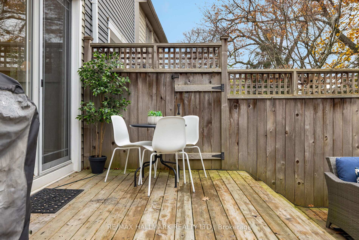
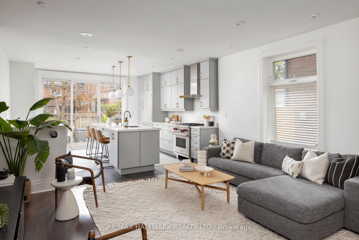
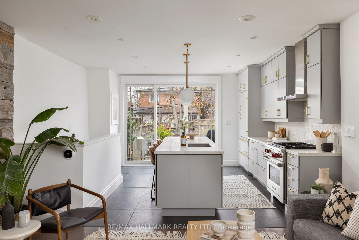
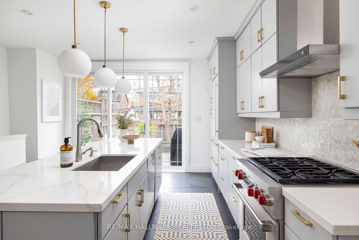
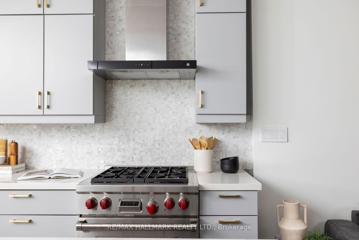
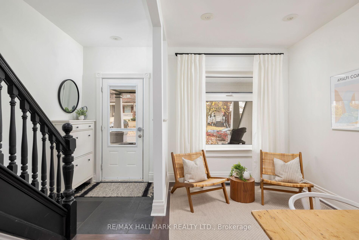
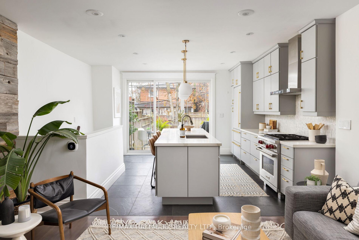
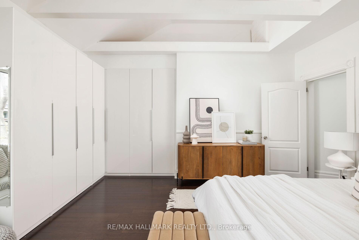
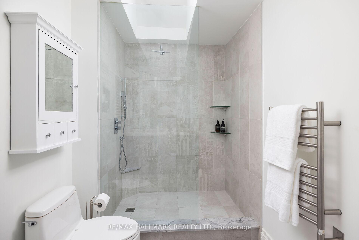
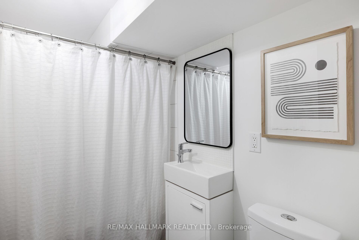
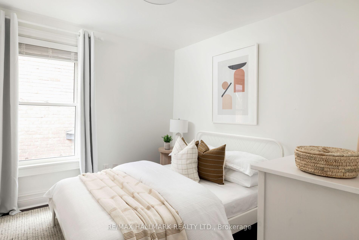
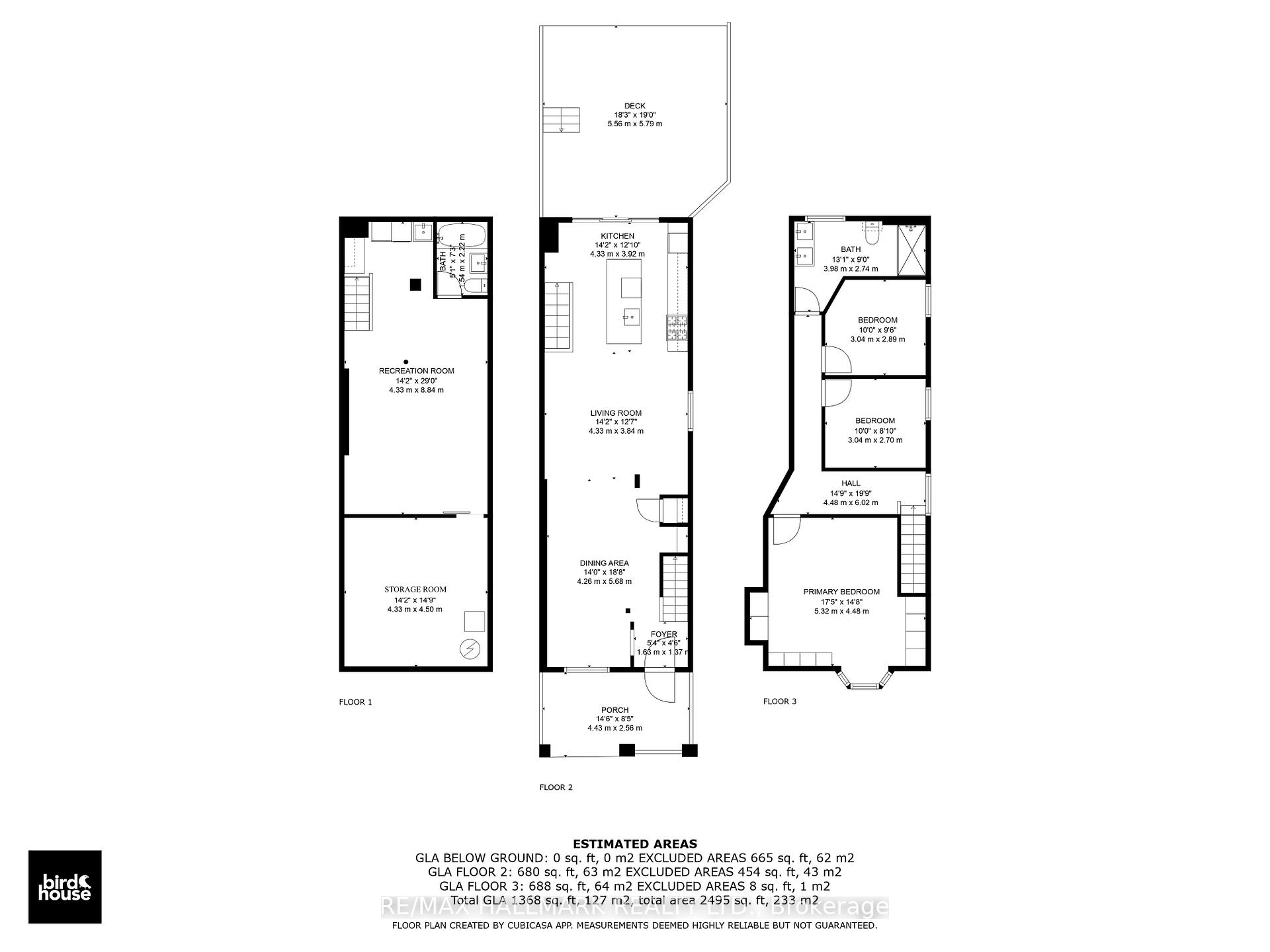
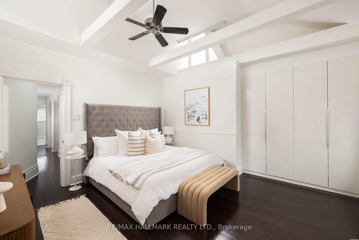
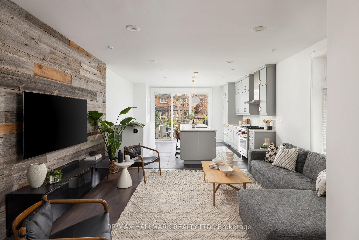
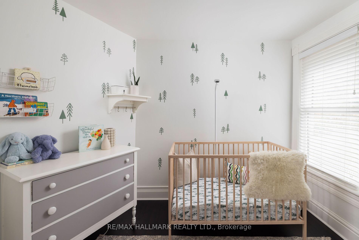
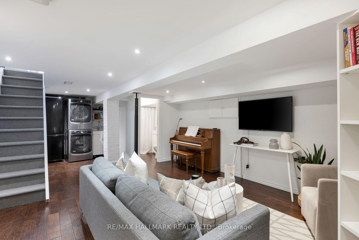
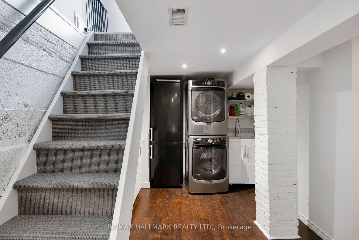
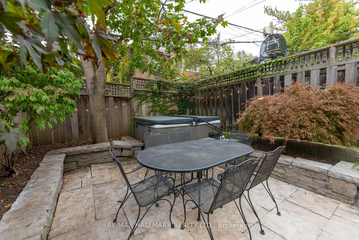
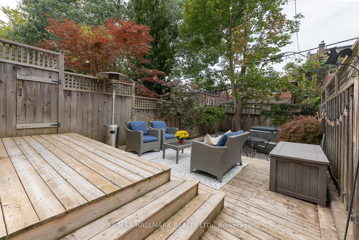
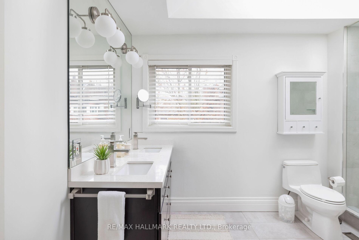
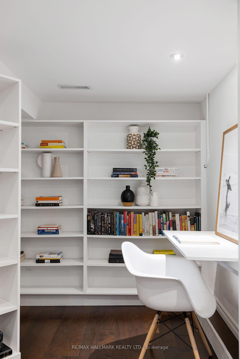
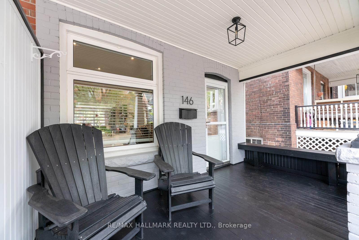
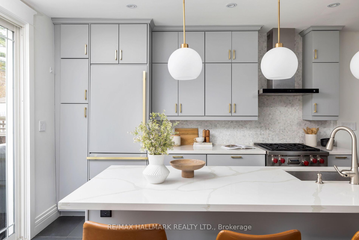
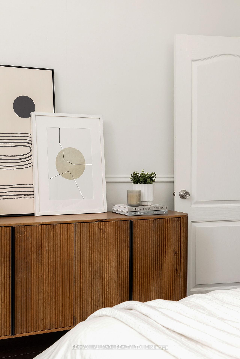
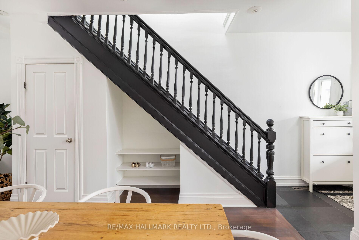
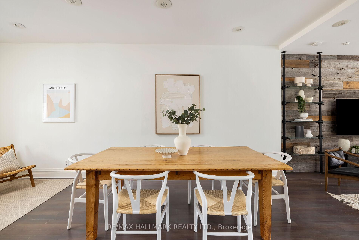
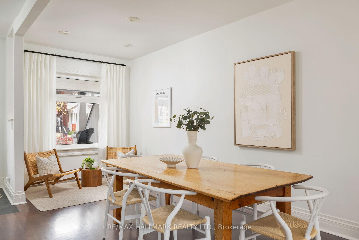
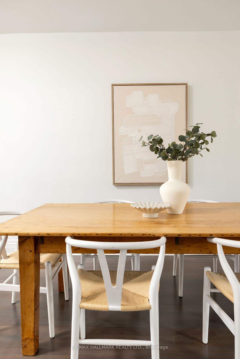
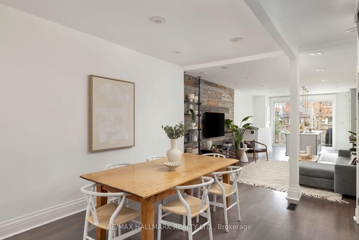
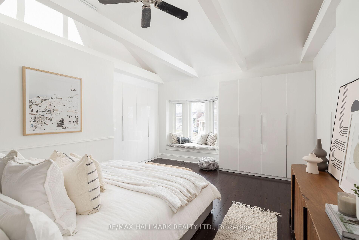
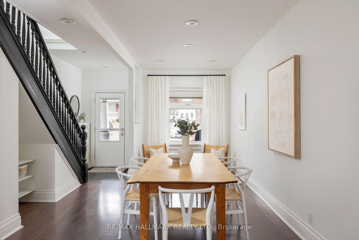
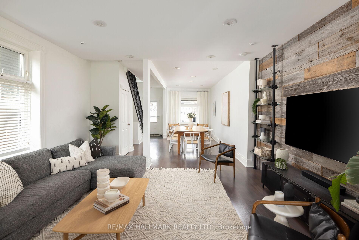
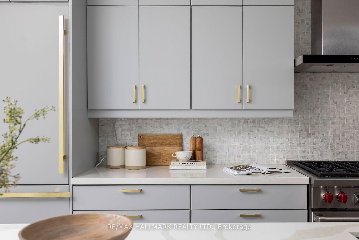
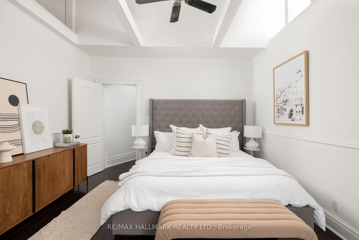
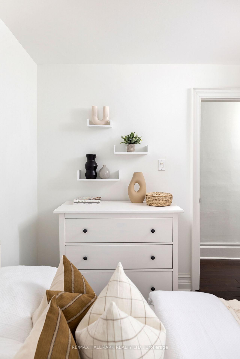
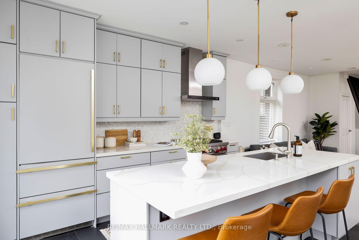
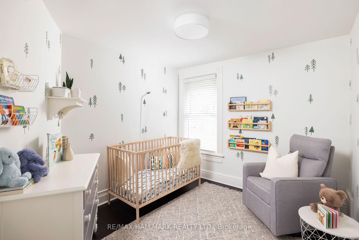
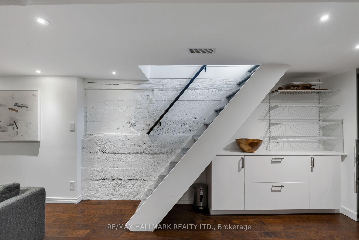
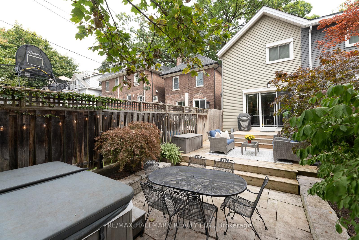









































| You can't beat life in the Beach, and this is your chance to land in the epicenter of this coveted community. This home is NOT your average semi. Soaring 9ft ceiling and light-filled open concept flow is perfect for families and entertainers alike. The stunning custom kitchen boasts a 9ft island, premium Wolf/Miele/Liebherr appliances, generous storage and wall-to-wall windows walking out to the west-facing low maintenance yard. The king-sized primary bedroom is an oasis with vaulted ceilings and closet space that dreams are made of, rivaled only by the spacious 4-piece bathroom with double sinks and oversized glass shower. There is no sacrifice of function for form here with a rare full-size coat closet and shoe shelving in the entryway, bonus front sitting area or kids play-zone, cozy office nook and overflow pantry with 2nd fridge in the high-ceiling finished basement (approx 7 ft) AND a whole separate storage room for the practical demands of living. This is a home that can grow with you for years to come. Convenient legal front pad parking and PERFECTLY located on the best strip of Queen St E. All the conveniences at the end of your street - Foodland/LCBO/Shoppers, trendy bars/restaurants and local shops, the historic library and the sprawling 15 acre grounds of Kew Gardens, the absolute heart of the Beach. Less than 10 mins walk to the miles of beaches and boardwalks that make this neighbourhood not just a location, but a lifestyle. Perfect proximity to amazing local schools (Williamson Rd with French Immersion!) and Beaches Rec Center for swimming, sports, workouts, and summer camps. Slam-dunk semis like this don't come up often in the PRIME Beach so don't miss out on this one! Don't have an agent? Public Open House SAT&SUN Nov 23/24 from 2-4pm, or reach out anytime for a private showing! |
| Extras: Licensed front pad parking and additional street permit parking available. Convenient access to TTC with Queen streetcar and bus to Main Subway/Danforth GO around the corner. Easy drive downtown in just 20 mins,or BIKE along the waterfront! |
| Price | $1,289,000 |
| Taxes: | $6008.00 |
| Address: | 146 Lee Ave , Toronto, M4E 2P3, Ontario |
| Lot Size: | 17.10 x 102.00 (Feet) |
| Directions/Cross Streets: | Queen St E & Lee Ave |
| Rooms: | 6 |
| Rooms +: | 2 |
| Bedrooms: | 3 |
| Bedrooms +: | |
| Kitchens: | 1 |
| Family Room: | N |
| Basement: | Finished |
| Property Type: | Semi-Detached |
| Style: | 2-Storey |
| Exterior: | Alum Siding, Brick |
| Garage Type: | None |
| (Parking/)Drive: | Front Yard |
| Drive Parking Spaces: | 1 |
| Pool: | None |
| Property Features: | Beach, Fenced Yard, Library, Park, Public Transit, Rec Centre |
| Fireplace/Stove: | N |
| Heat Source: | Gas |
| Heat Type: | Forced Air |
| Central Air Conditioning: | Central Air |
| Laundry Level: | Lower |
| Sewers: | Sewers |
| Water: | Municipal |
$
%
Years
This calculator is for demonstration purposes only. Always consult a professional
financial advisor before making personal financial decisions.
| Although the information displayed is believed to be accurate, no warranties or representations are made of any kind. |
| RE/MAX HALLMARK REALTY LTD. |
- Listing -1 of 0
|
|

Dir:
1-866-382-2968
Bus:
416-548-7854
Fax:
416-981-7184
| Virtual Tour | Book Showing | Email a Friend |
Jump To:
At a Glance:
| Type: | Freehold - Semi-Detached |
| Area: | Toronto |
| Municipality: | Toronto |
| Neighbourhood: | The Beaches |
| Style: | 2-Storey |
| Lot Size: | 17.10 x 102.00(Feet) |
| Approximate Age: | |
| Tax: | $6,008 |
| Maintenance Fee: | $0 |
| Beds: | 3 |
| Baths: | 2 |
| Garage: | 0 |
| Fireplace: | N |
| Air Conditioning: | |
| Pool: | None |
Locatin Map:
Payment Calculator:

Listing added to your favorite list
Looking for resale homes?

By agreeing to Terms of Use, you will have ability to search up to 235824 listings and access to richer information than found on REALTOR.ca through my website.
- Color Examples
- Red
- Magenta
- Gold
- Black and Gold
- Dark Navy Blue And Gold
- Cyan
- Black
- Purple
- Gray
- Blue and Black
- Orange and Black
- Green
- Device Examples


