$1,495,000
Available - For Sale
Listing ID: N9768782
31 Donalbain Cres , Markham, L3T 3S3, Ontario
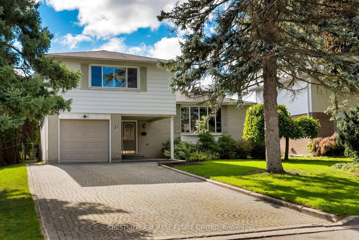
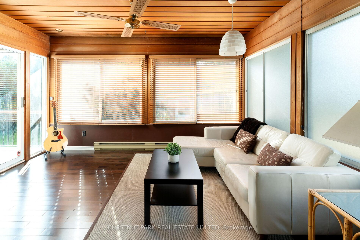
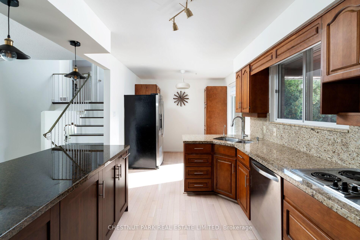
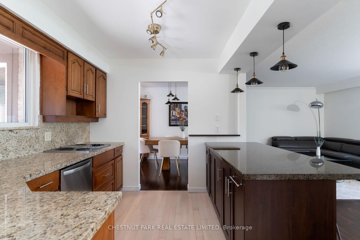
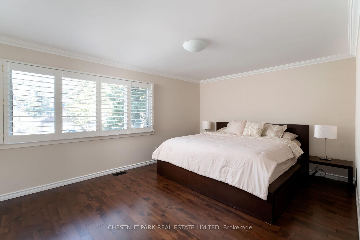
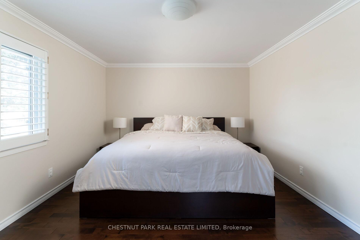
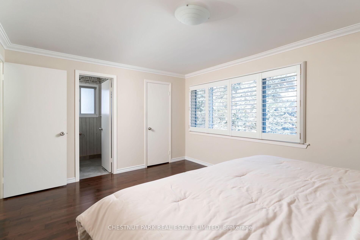
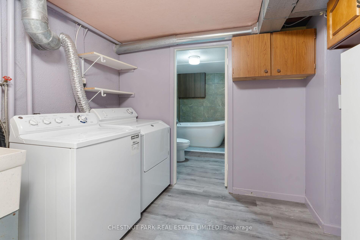
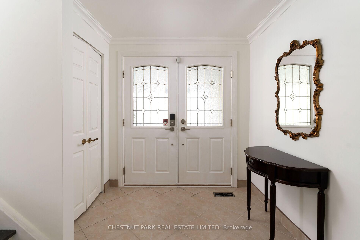
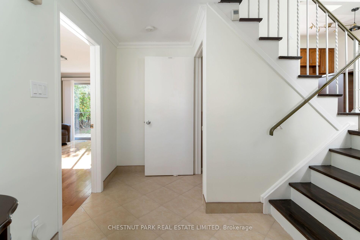
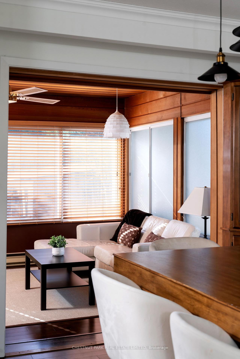
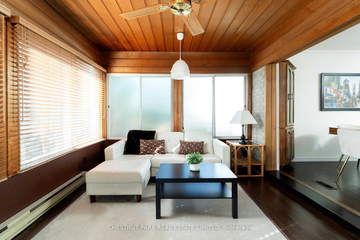
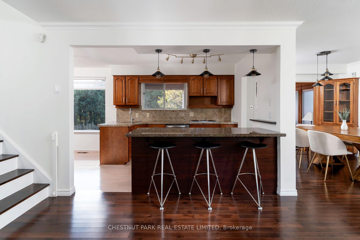
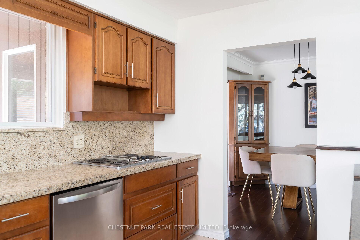
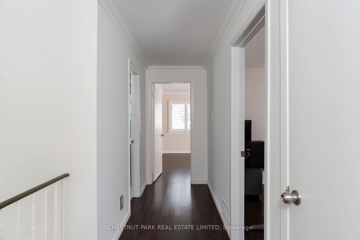
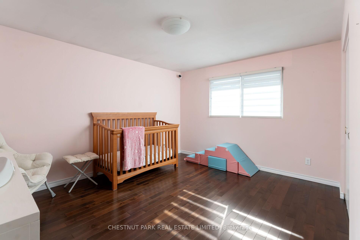
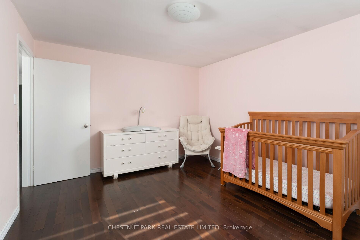
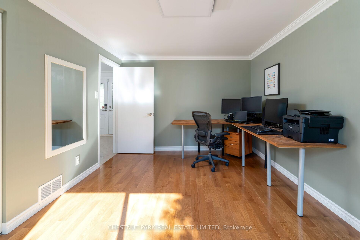
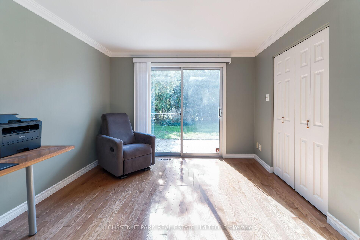
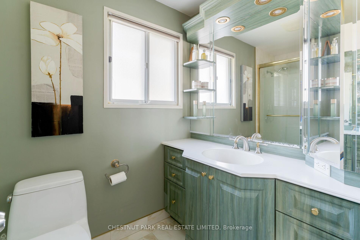
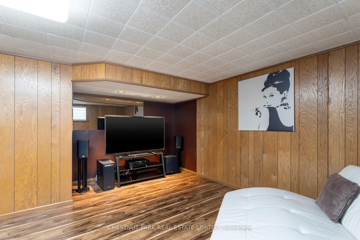
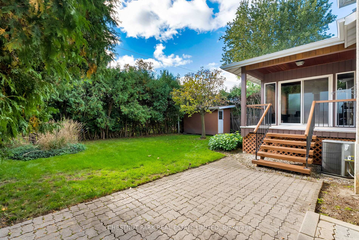
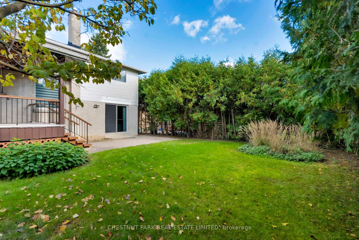
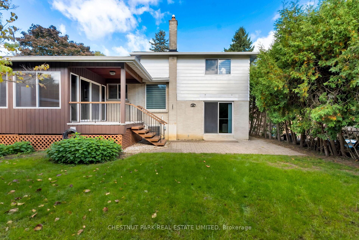
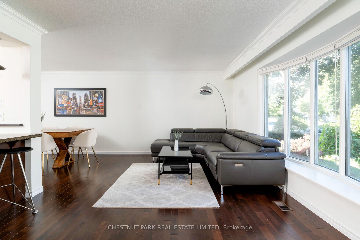
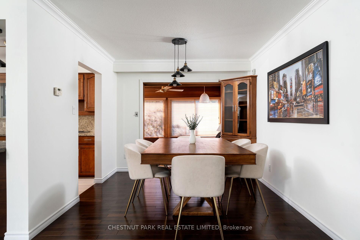
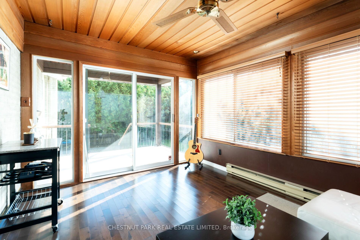
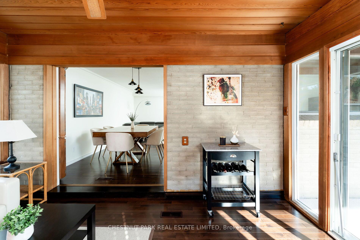
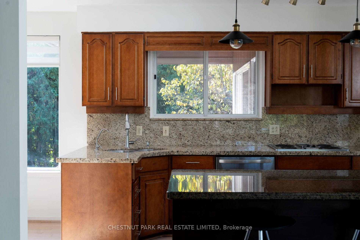
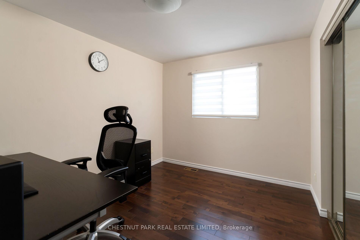
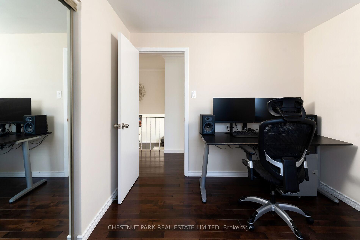
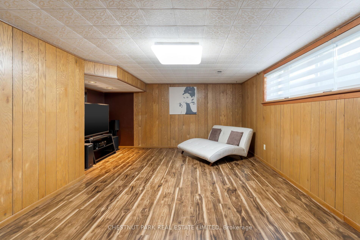
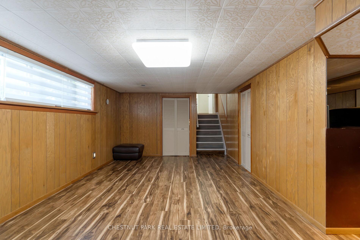
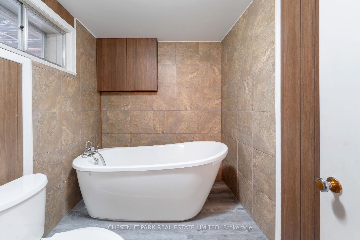
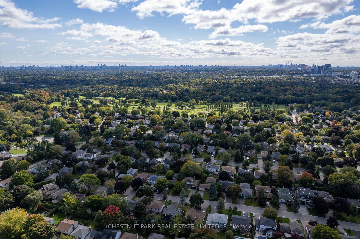
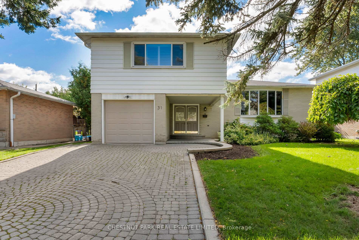
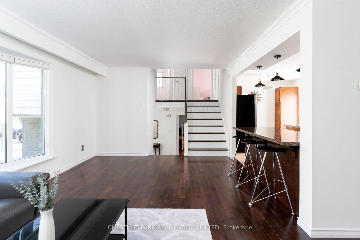
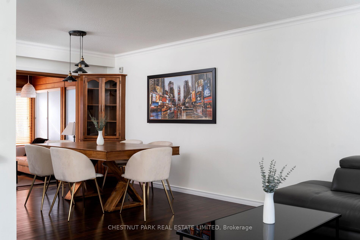
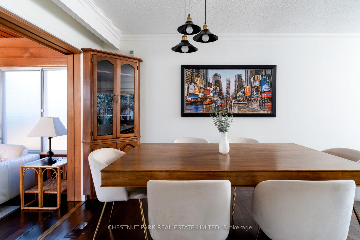
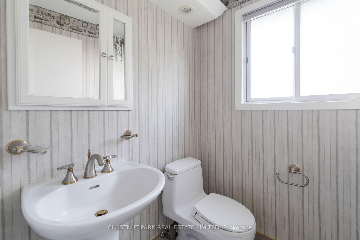








































| Welcome To This Beautifully Spacious, Well Maintained Family Home On A Quiet Street & Sunny South Facing Lot. 4 Bedrooms, 3 Bathrooms With A Layout Perfect For Family Living. Enter Through A Large Covered Front Porch & Foyer & Step Up Into A Fabulous Living Room Overlooking The Front Yard That Opens Into A Nicely Appointed Kitchen & Dining Room Plus A Family Room Addition Off The Dining Room With A Walk Out To The Back Deck & South Facing Landscaped Yard That Offer An Abundance Of Privacy. Upstairs You'll Find Three Well Proportioned Bedrooms (Plus One On The Main Floor) Including The Primary Bedroom Featuring A Walk In Closet & 2 Pc Ensuite Bathroom. Great Natural Light Throughout With Large Windows Plus Large Closets Offering Plenty Of Storage. On The Lower Level You'll Find A Sizeable Recreation Room With An Additional 3 Pc Bathroom. Custom Interlocking Stone Driveway, Front And Back Yard Landscaped, Hedged Backyard Very Private. 4th Bedroom Can Be Used As A Den With Additional Walkout To Yard. New Solid Hardwood Floors On Main & Upper. Newer Roof/Furnace (2012). |
| Extras: You'll Absolutely Fall In Love With This Fabulous In Demand Neighbourhood Situated With Easy Access To Every Amenity Imaginable. Walk To Many Amenities, Shops & Schools While Also Enjoying Easy Access To Transit & Highways For Commuting. |
| Price | $1,495,000 |
| Taxes: | $5790.74 |
| Address: | 31 Donalbain Cres , Markham, L3T 3S3, Ontario |
| Lot Size: | 55.05 x 109.21 (Feet) |
| Directions/Cross Streets: | Yonge St & Royal Orchard |
| Rooms: | 9 |
| Rooms +: | 1 |
| Bedrooms: | 4 |
| Bedrooms +: | 1 |
| Kitchens: | 1 |
| Family Room: | Y |
| Basement: | Finished |
| Property Type: | Detached |
| Style: | 2-Storey |
| Exterior: | Alum Siding, Brick |
| Garage Type: | Attached |
| (Parking/)Drive: | Private |
| Drive Parking Spaces: | 4 |
| Pool: | None |
| Property Features: | Golf, Grnbelt/Conserv, Library, Public Transit, Rec Centre, School |
| Fireplace/Stove: | N |
| Heat Source: | Gas |
| Heat Type: | Forced Air |
| Central Air Conditioning: | Central Air |
| Laundry Level: | Lower |
| Elevator Lift: | N |
| Sewers: | Sewers |
| Water: | Municipal |
$
%
Years
This calculator is for demonstration purposes only. Always consult a professional
financial advisor before making personal financial decisions.
| Although the information displayed is believed to be accurate, no warranties or representations are made of any kind. |
| CHESTNUT PARK REAL ESTATE LIMITED |
- Listing -1 of 0
|
|

Dir:
1-866-382-2968
Bus:
416-548-7854
Fax:
416-981-7184
| Virtual Tour | Book Showing | Email a Friend |
Jump To:
At a Glance:
| Type: | Freehold - Detached |
| Area: | York |
| Municipality: | Markham |
| Neighbourhood: | Royal Orchard |
| Style: | 2-Storey |
| Lot Size: | 55.05 x 109.21(Feet) |
| Approximate Age: | |
| Tax: | $5,790.74 |
| Maintenance Fee: | $0 |
| Beds: | 4+1 |
| Baths: | 3 |
| Garage: | 0 |
| Fireplace: | N |
| Air Conditioning: | |
| Pool: | None |
Locatin Map:
Payment Calculator:

Listing added to your favorite list
Looking for resale homes?

By agreeing to Terms of Use, you will have ability to search up to 235824 listings and access to richer information than found on REALTOR.ca through my website.
- Color Examples
- Red
- Magenta
- Gold
- Black and Gold
- Dark Navy Blue And Gold
- Cyan
- Black
- Purple
- Gray
- Blue and Black
- Orange and Black
- Green
- Device Examples


